Красивые дома с облицовкой из камня и облицовкой из крашеного кирпича – 34 238 фото фасадов
Сортировать:
Бюджет
Сортировать:Популярное за сегодня
41 - 60 из 34 238 фото
1 из 3

Tuscan Antique tumbled thin stone veneer from the Quarry Mill gives this residential home an old world feel. Tuscan Antique is a beautiful tumbled natural limestone veneer with a range of mostly gold tones. There are a few grey pieces as well as some light brown pieces in the mix. The tumbling process softens the edges and makes for a smoother texture. Although our display shows a raked mortar joint for consistency, Tuscan Antique lends itself to the flush or overgrout techniques of old-world architecture. Using a flush or overgrout technique takes you back to the times when stone was used structurally in the construction process. This is the perfect stone if your goal is to replicate a classic Italian villa.
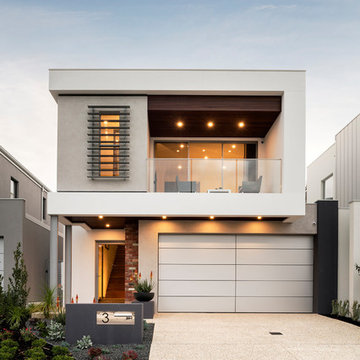
Источник вдохновения для домашнего уюта: двухэтажный, бежевый частный загородный дом в современном стиле с облицовкой из камня и плоской крышей
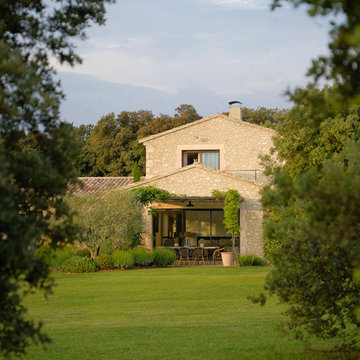
Pascal Otlinghaus
Идея дизайна: двухэтажный, бежевый частный загородный дом в средиземноморском стиле с облицовкой из камня, двускатной крышей и черепичной крышей
Идея дизайна: двухэтажный, бежевый частный загородный дом в средиземноморском стиле с облицовкой из камня, двускатной крышей и черепичной крышей
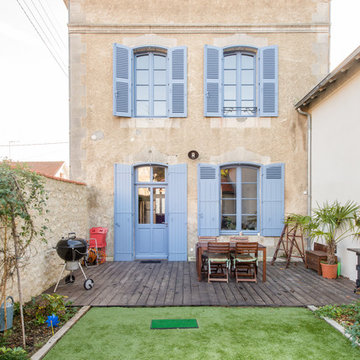
Jours & Nuits © Houzz 2018
Стильный дизайн: двухэтажный, бежевый частный загородный дом в скандинавском стиле с облицовкой из камня, вальмовой крышей и крышей из гибкой черепицы - последний тренд
Стильный дизайн: двухэтажный, бежевый частный загородный дом в скандинавском стиле с облицовкой из камня, вальмовой крышей и крышей из гибкой черепицы - последний тренд
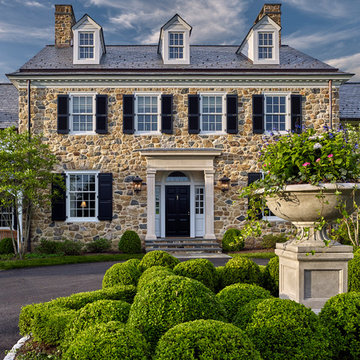
Photo: Don Pearse Photographers
Пример оригинального дизайна: двухэтажный, бежевый частный загородный дом в классическом стиле с двускатной крышей, крышей из гибкой черепицы и облицовкой из камня
Пример оригинального дизайна: двухэтажный, бежевый частный загородный дом в классическом стиле с двускатной крышей, крышей из гибкой черепицы и облицовкой из камня
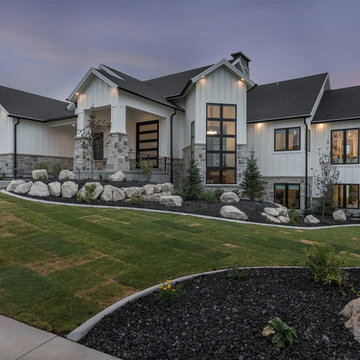
Brad Montgomery
Свежая идея для дизайна: большой, одноэтажный, черный частный загородный дом в стиле неоклассика (современная классика) с облицовкой из камня, двускатной крышей и крышей из гибкой черепицы - отличное фото интерьера
Свежая идея для дизайна: большой, одноэтажный, черный частный загородный дом в стиле неоклассика (современная классика) с облицовкой из камня, двускатной крышей и крышей из гибкой черепицы - отличное фото интерьера
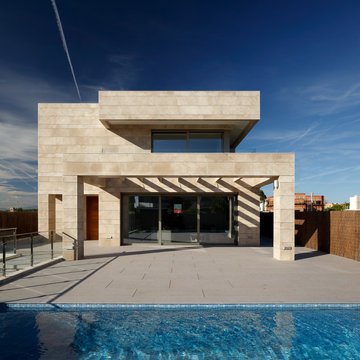
Vivienda proyectada por:
navarro+vicedo arquitectura
Fotografía:
Alejandro Gómez Vives
Источник вдохновения для домашнего уюта: большой, двухэтажный, бежевый частный загородный дом в стиле модернизм с облицовкой из камня, плоской крышей и крышей из смешанных материалов
Источник вдохновения для домашнего уюта: большой, двухэтажный, бежевый частный загородный дом в стиле модернизм с облицовкой из камня, плоской крышей и крышей из смешанных материалов

Photography by Lucas Henning.
На фото: маленький, одноэтажный, серый частный загородный дом в стиле модернизм с облицовкой из камня, односкатной крышей и металлической крышей для на участке и в саду
На фото: маленький, одноэтажный, серый частный загородный дом в стиле модернизм с облицовкой из камня, односкатной крышей и металлической крышей для на участке и в саду
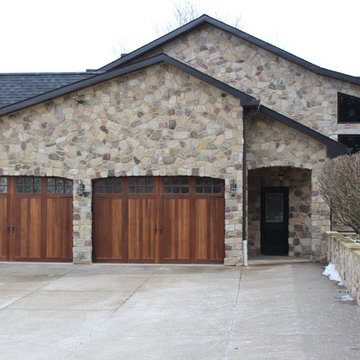
На фото: большой, двухэтажный, бежевый частный загородный дом в стиле рустика с облицовкой из камня, двускатной крышей и крышей из гибкой черепицы с
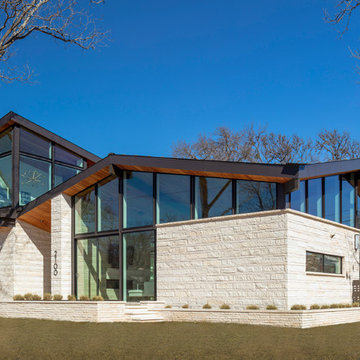
Situated on a prominent corner lot in the Zilker neighborhood, this Mid-Century inspired home presents a unique opportunity to activate two street elevations, while maintaining a sense of scale and character within the neighborhood. An exposed glulam roof structure radiates from a single steel column, wrapping and folding around the corner to create a home with two striking facades. Tucked to the side and back of the lot, the second story is sited to help de-scale the corner and create spectacular vistas of the folded roof and the courtyard below.
The interior courtyard is best viewed as you descend the stairwell and look out over the private pool scape. On a very exposed corner lot, the U-shaped plan also allows for privacy and seclusion for the homeowner. Public spaces such as the kitchen, living room and dining room, are located in direct relationship to the courtyard to enhance bringing the outside in. Natural light filters in throughout the home, creating an airy open feel.
The photographer credit is – Atelier Wong Photography

Ward Jewell, AIA was asked to design a comfortable one-story stone and wood pool house that was "barn-like" in keeping with the owner’s gentleman farmer concept. Thus, Mr. Jewell was inspired to create an elegant New England Stone Farm House designed to provide an exceptional environment for them to live, entertain, cook and swim in the large reflection lap pool.
Mr. Jewell envisioned a dramatic vaulted great room with hand selected 200 year old reclaimed wood beams and 10 foot tall pocketing French doors that would connect the house to a pool, deck areas, loggia and lush garden spaces, thus bringing the outdoors in. A large cupola “lantern clerestory” in the main vaulted ceiling casts a natural warm light over the graceful room below. The rustic walk-in stone fireplace provides a central focal point for the inviting living room lounge. Important to the functionality of the pool house are a chef’s working farm kitchen with open cabinetry, free-standing stove and a soapstone topped central island with bar height seating. Grey washed barn doors glide open to reveal a vaulted and beamed quilting room with full bath and a vaulted and beamed library/guest room with full bath that bookend the main space.
The private garden expanded and evolved over time. After purchasing two adjacent lots, the owners decided to redesign the garden and unify it by eliminating the tennis court, relocating the pool and building an inspired "barn". The concept behind the garden’s new design came from Thomas Jefferson’s home at Monticello with its wandering paths, orchards, and experimental vegetable garden. As a result this small organic farm, was born. Today the farm produces more than fifty varieties of vegetables, herbs, and edible flowers; many of which are rare and hard to find locally. The farm also grows a wide variety of fruits including plums, pluots, nectarines, apricots, apples, figs, peaches, guavas, avocados (Haas, Fuerte and Reed), olives, pomegranates, persimmons, strawberries, blueberries, blackberries, and ten different types of citrus. The remaining areas consist of drought-tolerant sweeps of rosemary, lavender, rockrose, and sage all of which attract butterflies and dueling hummingbirds.
Photo Credit: Laura Hull Photography. Interior Design: Jeffrey Hitchcock. Landscape Design: Laurie Lewis Design. General Contractor: Martin Perry Premier General Contractors
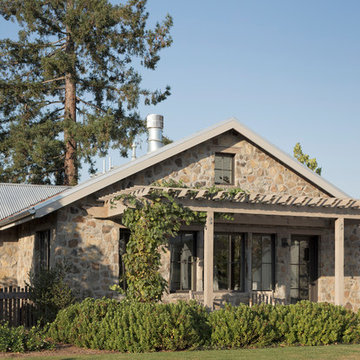
photo by Michael Hospelt
Идея дизайна: двухэтажный частный загородный дом в стиле кантри с облицовкой из камня, двускатной крышей и металлической крышей
Идея дизайна: двухэтажный частный загородный дом в стиле кантри с облицовкой из камня, двускатной крышей и металлической крышей
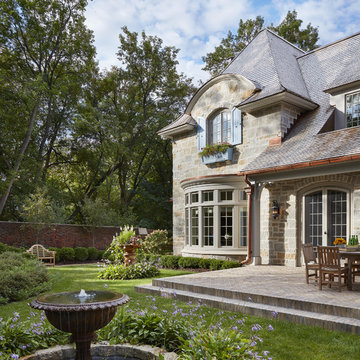
Builder: John Kraemer & Sons | Architecture: Charlie & Co. Design | Interior Design: Martha O'Hara Interiors | Landscaping: TOPO | Photography: Gaffer Photography
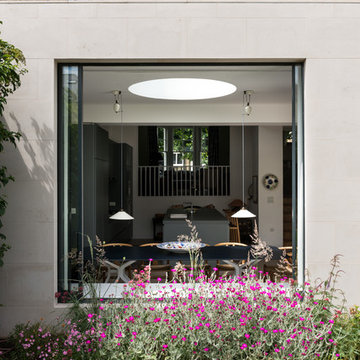
A magnificent window with its wonderful generous proportions gives you all the joys of the garden whilst sitting at the dining table or working in your kitchen.
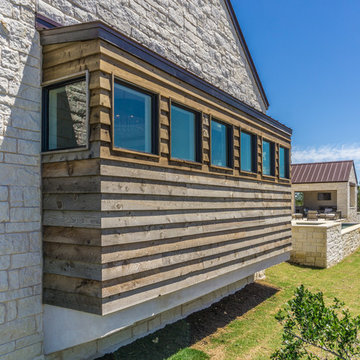
The Vineyard Farmhouse in the Peninsula at Rough Hollow. This 2017 Greater Austin Parade Home was designed and built by Jenkins Custom Homes. Cedar Siding and the Pine for the soffits and ceilings was provided by TimberTown.
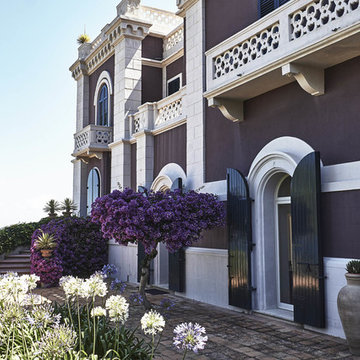
Misha Vetter Fotografie
На фото: огромный дом в классическом стиле с облицовкой из камня
На фото: огромный дом в классическом стиле с облицовкой из камня
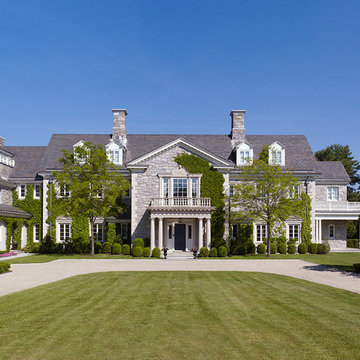
Свежая идея для дизайна: большой, трехэтажный, серый частный загородный дом в классическом стиле с облицовкой из камня, двускатной крышей и крышей из гибкой черепицы - отличное фото интерьера
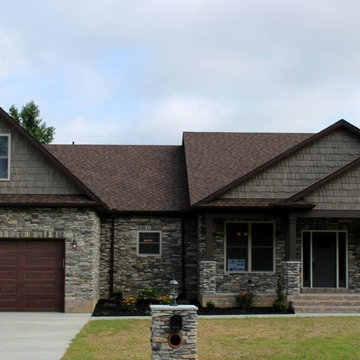
На фото: большой, одноэтажный, серый дом в стиле кантри с облицовкой из камня и двускатной крышей
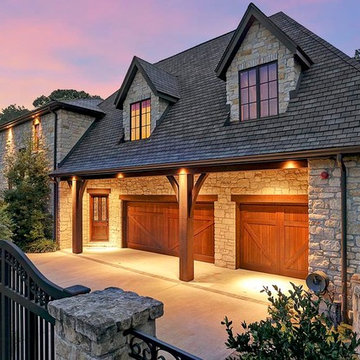
Источник вдохновения для домашнего уюта: большой, двухэтажный, серый дом в стиле рустика с облицовкой из камня и двускатной крышей
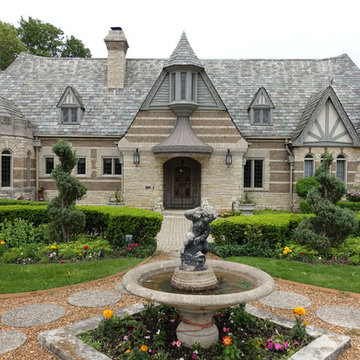
На фото: одноэтажный дом в классическом стиле с облицовкой из камня и двускатной крышей с
Красивые дома с облицовкой из камня и облицовкой из крашеного кирпича – 34 238 фото фасадов
3