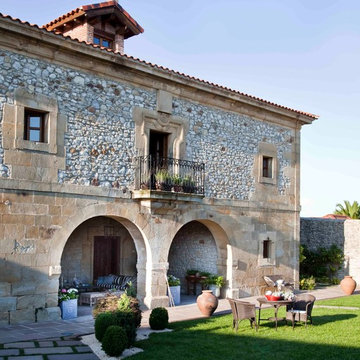Красивые дома с облицовкой из камня и любой облицовкой – 33 733 фото фасадов
Сортировать:
Бюджет
Сортировать:Популярное за сегодня
41 - 60 из 33 733 фото
1 из 3
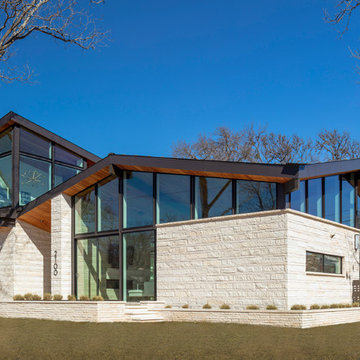
Situated on a prominent corner lot in the Zilker neighborhood, this Mid-Century inspired home presents a unique opportunity to activate two street elevations, while maintaining a sense of scale and character within the neighborhood. An exposed glulam roof structure radiates from a single steel column, wrapping and folding around the corner to create a home with two striking facades. Tucked to the side and back of the lot, the second story is sited to help de-scale the corner and create spectacular vistas of the folded roof and the courtyard below.
The interior courtyard is best viewed as you descend the stairwell and look out over the private pool scape. On a very exposed corner lot, the U-shaped plan also allows for privacy and seclusion for the homeowner. Public spaces such as the kitchen, living room and dining room, are located in direct relationship to the courtyard to enhance bringing the outside in. Natural light filters in throughout the home, creating an airy open feel.
The photographer credit is – Atelier Wong Photography
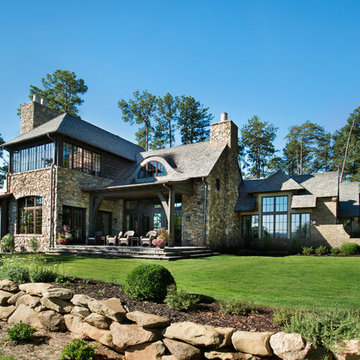
Doggett Mountain stone in warm and cool neutrals marries with the Charlestowne brick of this South Carolina mountain home. Slanting toward the lake behind it, a natural slate roof in Vermont Gray adds texture, while walnut-stained doors invite guests inside from the back porch. Charcoal gray siding and bronze windows provide depth, and copper gutters finish the well-coordinated exterior.
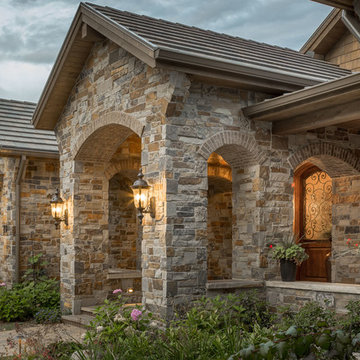
Michael deLeon Photography
Источник вдохновения для домашнего уюта: одноэтажный частный загородный дом в классическом стиле с облицовкой из камня и двускатной крышей
Источник вдохновения для домашнего уюта: одноэтажный частный загородный дом в классическом стиле с облицовкой из камня и двускатной крышей
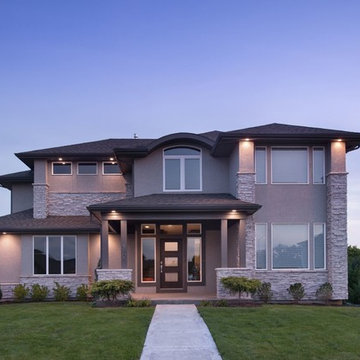
Идея дизайна: большой, двухэтажный, бежевый частный загородный дом в стиле неоклассика (современная классика) с облицовкой из камня, вальмовой крышей и крышей из гибкой черепицы
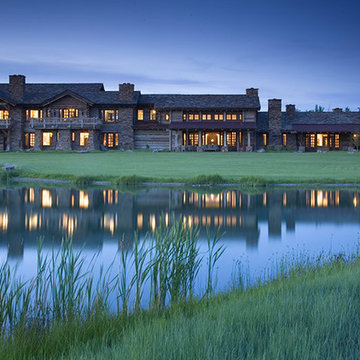
Dave Lyon Architects // Gordon Gregory Photography
На фото: огромный, двухэтажный частный загородный дом в стиле рустика с облицовкой из камня и крышей из гибкой черепицы
На фото: огромный, двухэтажный частный загородный дом в стиле рустика с облицовкой из камня и крышей из гибкой черепицы
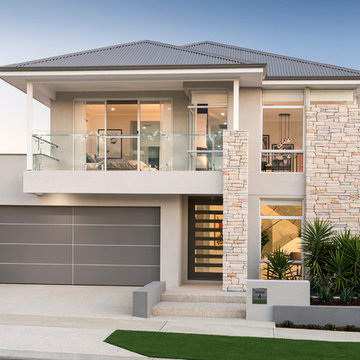
D-Max
Источник вдохновения для домашнего уюта: большой, двухэтажный, бежевый частный загородный дом в стиле модернизм с облицовкой из камня, вальмовой крышей и металлической крышей
Источник вдохновения для домашнего уюта: большой, двухэтажный, бежевый частный загородный дом в стиле модернизм с облицовкой из камня, вальмовой крышей и металлической крышей
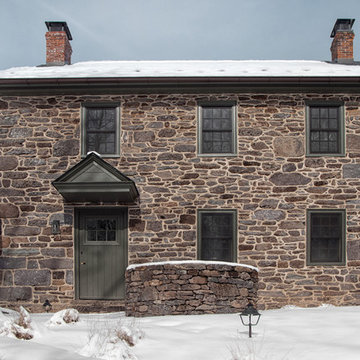
This project is unique in that we were challenged with taking 2 distinct stone buildings that had been vacant for years and sited only about 40 feet apart. They had been individual residences on an old peach farm. The zoning for the property allowed only one residence on the lot and our client wanted to maintain both original structures and create one residence from both structures.
THE RESULTS
Clearly the resulting exterior aesthetic was a successful blending of the old and the new. Careful consideration was given to the scale and proportion of the original buildings and the central new addition joining the 2 structures seems to look as if it was there all along. As with all of our projects, our clients are an integral part of the design process and were extremely satisfied with the results.
This whole house renovation captures the essence of a traditional colonial farmhouse. Although it was originally built as 2 distinct dwellings at 2 di erent times it now has all the character of a single family home that sits handsomely on it’s site. The interior blends seamlessly with the new central core addition and the existing updated interiors of the old structures. The walnut kitchen and custom stairs and railings are rich in detail and create a warm central living space to the home.
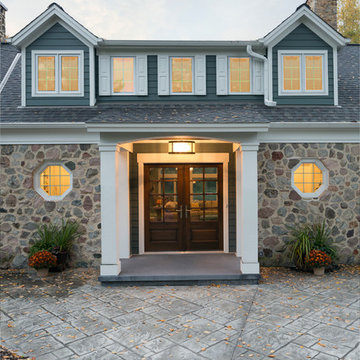
Stone exterior veneer with dark green painted board and batten siding & lap siding offset by weathered wood asphalt shingles. Bedroom addition and whole house remodel of a home built in the 1950s sitting on a private lake. (Ryan Hainey)
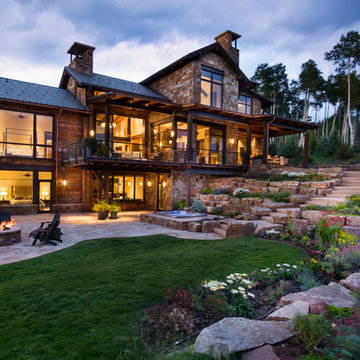
Ric Stovall
На фото: большой, трехэтажный, коричневый дом в стиле неоклассика (современная классика) с облицовкой из камня и двускатной крышей с
На фото: большой, трехэтажный, коричневый дом в стиле неоклассика (современная классика) с облицовкой из камня и двускатной крышей с
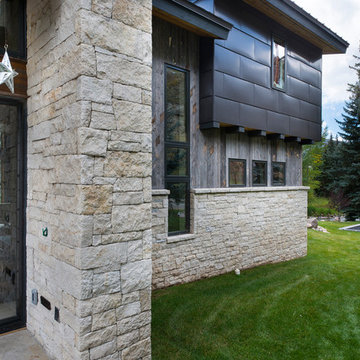
This beautiful house right on the banks of Gore Creek in Vail is a fine example of MOUNTAIN MODERN, or as we like to say MOUNTAIN SOPHISTICATED..
Jay Rush Photography

Patrick Wong
Свежая идея для дизайна: одноэтажный, серый дом в современном стиле с облицовкой из камня и вальмовой крышей - отличное фото интерьера
Свежая идея для дизайна: одноэтажный, серый дом в современном стиле с облицовкой из камня и вальмовой крышей - отличное фото интерьера

Nick Springett Photography
На фото: огромный, двухэтажный, бежевый частный загородный дом в современном стиле с облицовкой из камня и плоской крышей
На фото: огромный, двухэтажный, бежевый частный загородный дом в современном стиле с облицовкой из камня и плоской крышей
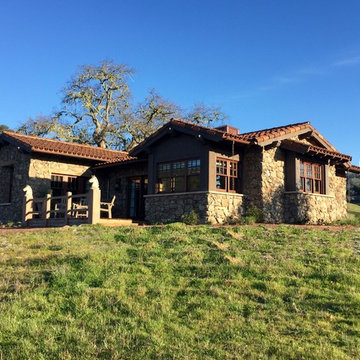
David Wakely
Свежая идея для дизайна: одноэтажный, коричневый частный загородный дом среднего размера в стиле рустика с облицовкой из камня, двускатной крышей и черепичной крышей - отличное фото интерьера
Свежая идея для дизайна: одноэтажный, коричневый частный загородный дом среднего размера в стиле рустика с облицовкой из камня, двускатной крышей и черепичной крышей - отличное фото интерьера

Rear Exterior with View of Pool
[Photography by Dan Piassick]
Источник вдохновения для домашнего уюта: двухэтажный, серый частный загородный дом среднего размера в современном стиле с облицовкой из камня, двускатной крышей и металлической крышей
Источник вдохновения для домашнего уюта: двухэтажный, серый частный загородный дом среднего размера в современном стиле с облицовкой из камня, двускатной крышей и металлической крышей
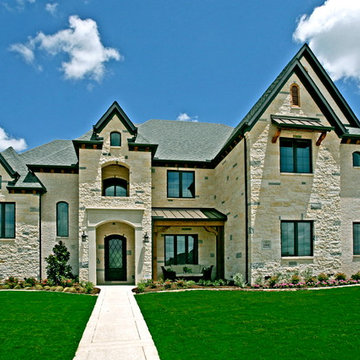
This Contemporary home was built for a family that loves to entertain. It is 2.5 levels with hidden gems throughout. stay tuned for more interior pics later. The custom iron door is a standout. The pops of gray in this white stone create interest and not your typical cookie cutter exterior. The french drains done in complementary gray pop as well as the metal shed roof. The porch is inviting and the landscape is true to Texas.
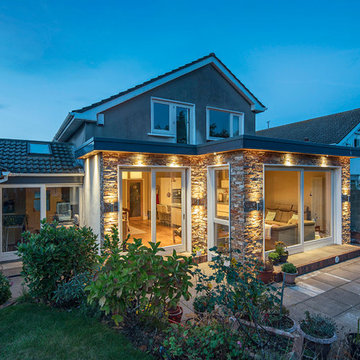
Пример оригинального дизайна: двухэтажный дом в стиле неоклассика (современная классика) с облицовкой из камня
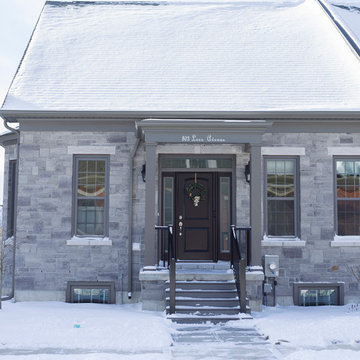
На фото: одноэтажный, серый частный загородный дом среднего размера в стиле кантри с облицовкой из камня, двускатной крышей и крышей из гибкой черепицы с
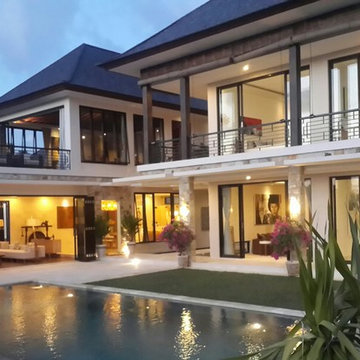
Rear elevation from pool.
Пример оригинального дизайна: большой, двухэтажный, бежевый дом в восточном стиле с облицовкой из камня и вальмовой крышей
Пример оригинального дизайна: большой, двухэтажный, бежевый дом в восточном стиле с облицовкой из камня и вальмовой крышей
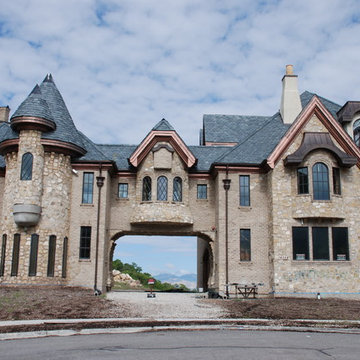
Идея дизайна: огромный, коричневый частный загородный дом в стиле кантри с разными уровнями, облицовкой из камня, полувальмовой крышей и крышей из гибкой черепицы
Красивые дома с облицовкой из камня и любой облицовкой – 33 733 фото фасадов
3
