Красивые дома с облицовкой из бетона и плоской крышей – 3 216 фото фасадов
Сортировать:
Бюджет
Сортировать:Популярное за сегодня
101 - 120 из 3 216 фото
1 из 3
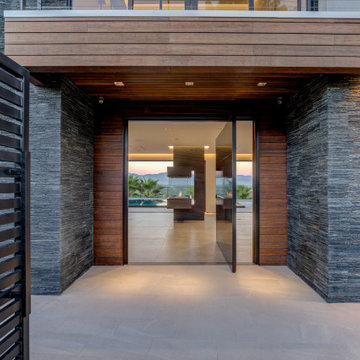
Источник вдохновения для домашнего уюта: большой, двухэтажный, серый частный загородный дом в современном стиле с облицовкой из бетона, плоской крышей и серой крышей
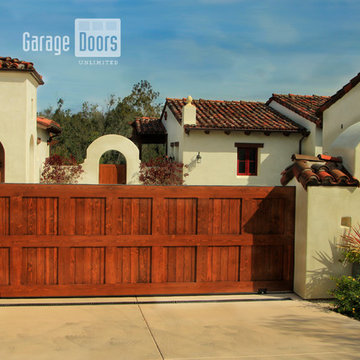
Sliding Wood Driveway Gate. Red Cedar, stain grade gate.
Custom created by Garage Doors Unlimited for an apartment complex in Rancho Santa Fe.
Sarah F
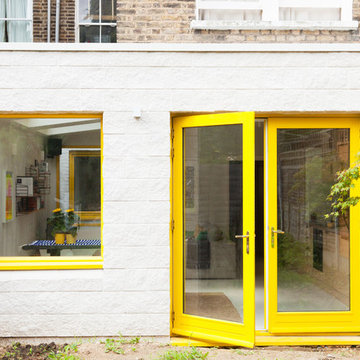
Megan Taylor
На фото: маленький, одноэтажный дом в современном стиле с облицовкой из бетона и плоской крышей для на участке и в саду с
На фото: маленький, одноэтажный дом в современном стиле с облицовкой из бетона и плоской крышей для на участке и в саду с
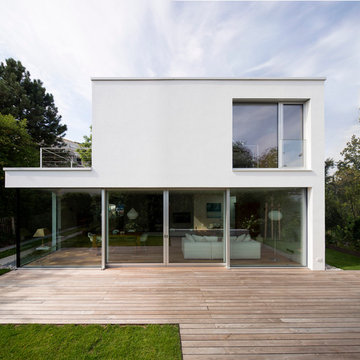
Foto:Quirin Leppert
Стильный дизайн: двухэтажный, большой, белый дом в стиле модернизм с плоской крышей и облицовкой из бетона - последний тренд
Стильный дизайн: двухэтажный, большой, белый дом в стиле модернизм с плоской крышей и облицовкой из бетона - последний тренд
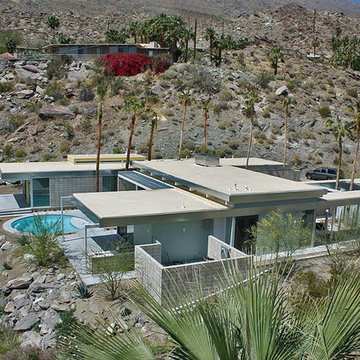
This view reveals the primary public spaces of the residence which have a raised ceiling and clerestory windows. At bottom of photo shows a block enclosed utility area which holds pool utilities, recycling and trash. Visible at rear of residence , the use of "outrigger" style steel beams that project away from edge of roof line, these reference classic mid century architecture and add a quality of lightness to the structure. The roof was purposely kept as free from any utilities as possible enhancing the views of the structure from above.
More images on our website: http://www.romero-obeji-interiordesign.com
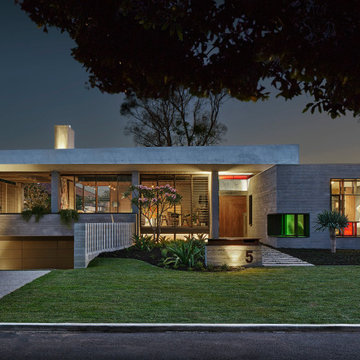
The two story house deliberately presents to the street looking like a single level house. The house is a sculptural play of solid and void with the horizontal concrete roof appearing to hover above the house.
The house has been designed to maximize winter sun penetration while providing shade through summer with excellent cross ventilation providing cooling summer breezes through the house.
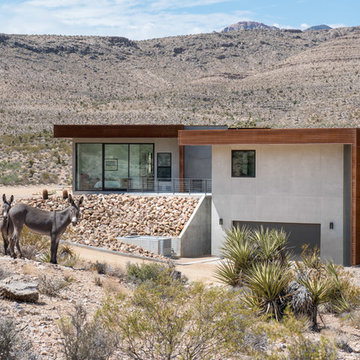
Пример оригинального дизайна: большой, одноэтажный, серый частный загородный дом в современном стиле с облицовкой из бетона, плоской крышей и металлической крышей
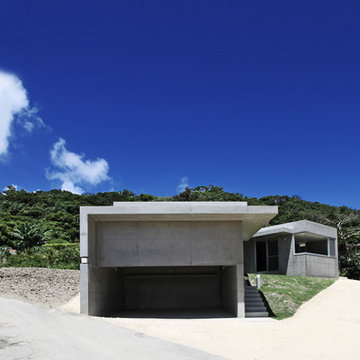
西原の家
Пример оригинального дизайна: серый дом в стиле модернизм с облицовкой из бетона и плоской крышей
Пример оригинального дизайна: серый дом в стиле модернизм с облицовкой из бетона и плоской крышей
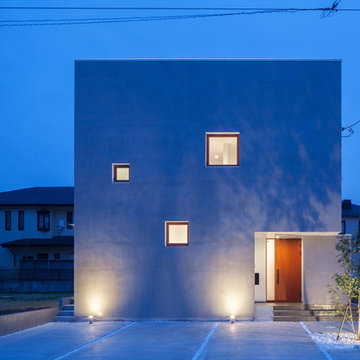
Стильный дизайн: двухэтажный, серый частный загородный дом в современном стиле с плоской крышей и облицовкой из бетона - последний тренд
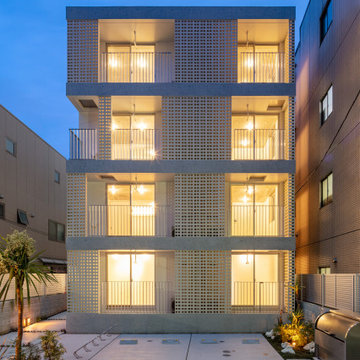
На фото: четырехэтажный, бежевый многоквартирный дом среднего размера в стиле модернизм с облицовкой из бетона и плоской крышей
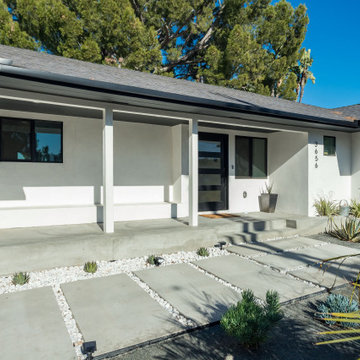
Front Yard cement With River Rock
На фото: одноэтажный, серый частный загородный дом в стиле модернизм с облицовкой из бетона, плоской крышей и серой крышей с
На фото: одноэтажный, серый частный загородный дом в стиле модернизм с облицовкой из бетона, плоской крышей и серой крышей с

亡き父から受け継いだ、鶴見駅から徒歩10分程度の敷地に建つ12世帯の賃貸マンション。私道の行き止まりで敷地形状も不整形だったが、その条件を逆手に取り、静かな環境と落ち着いたデザインでワンランク上の賃料が取れるマンションを目指した。将来の賃貸需要の変化に対応できるよう、戸境壁の一部をブロック造として間取り変更がしやすい設計になっている。小さなワンルームで目先の利回りを求めるのではなく、10年、20年先を考えた賃貸マンションである。
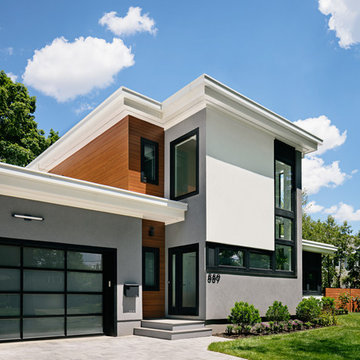
Свежая идея для дизайна: большой, двухэтажный, серый частный загородный дом в современном стиле с плоской крышей и облицовкой из бетона - отличное фото интерьера
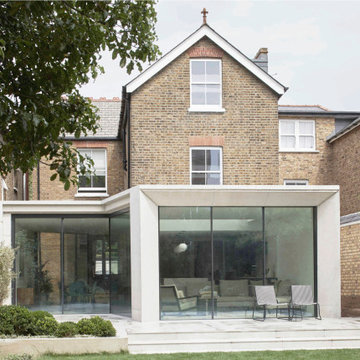
A new extension to the ground floor of this substantial semi-detached house in Ealing
Идея дизайна: огромный, трехэтажный, серый частный загородный дом в стиле модернизм с облицовкой из бетона и плоской крышей
Идея дизайна: огромный, трехэтажный, серый частный загородный дом в стиле модернизм с облицовкой из бетона и плоской крышей
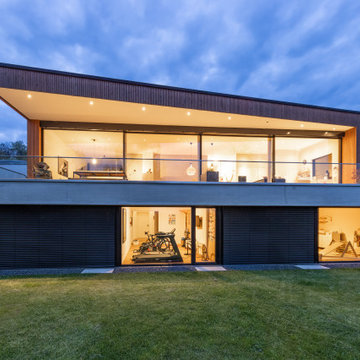
Идея дизайна: огромный, двухэтажный частный загородный дом в современном стиле с облицовкой из бетона, плоской крышей и отделкой планкеном
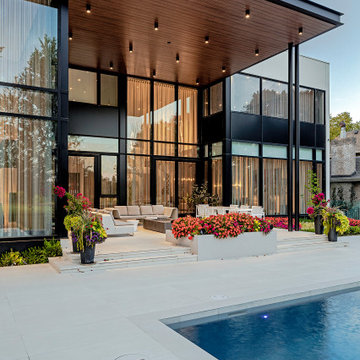
На фото: огромный, двухэтажный, белый частный загородный дом в стиле модернизм с облицовкой из бетона, плоской крышей и металлической крышей
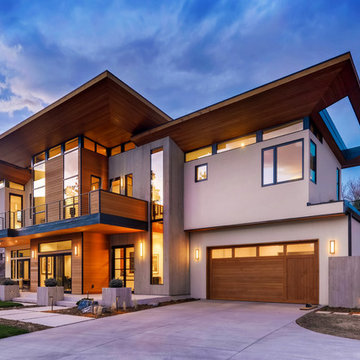
Rodwin Architecture & Skycastle Homes
Location: Boulder, CO, United States
The homeowner wanted something bold and unique for his home. He asked that it be warm in its material palette, strongly connected to its site and deep green in its performance. This 3,000 sf. modern home’s design reflects a carefully crafted balance between capturing mountain views and passive solar design. On the ground floor, interior Travertine tile radiant heated floors flow out through broad sliding doors to the white concrete patio and then dissolves into the landscape. A built-in BBQ and gas fire pit create an outdoor room. The ground floor has a sunny, simple open concept floor plan that joins all the public social spaces and creates a gracious indoor/outdoor flow. The sleek kitchen has an urban cultivator (for fresh veggies) and a quick connection to the raised bed garden and small fruit tree orchard outside. Follow the floating staircase up the board-formed concrete tile wall. At the landing your view continues out over a “live roof”. The second floor’s 14ft tall ceilings open to giant views of the Flatirons and towering trees. Clerestory windows allow in high light, and create a floating roof effect as the Doug Fir ceiling continues out to form the large eaves; we protected the house’s large windows from overheating by creating an enormous cantilevered hat. The upper floor has a bedroom on each end and is centered around the spacious family room, where music is the main activity. The family room has a nook for a mini-home office featuring a floating wood desk. Forming one wall of the family room, a custom-designed pair of laser-cut barn doors inspired by a forest of trees opens to an 18th century Chinese day-bed. The bathrooms sport hand-made glass mosaic tiles; the daughter’s shower is designed to resemble a waterfall. This near-Net-Zero Energy home achieved LEED Gold certification. It has 10kWh of solar panels discretely tucked onto the roof, a ground source heat pump & boiler, foam insulation, an ERV, Energy Star windows and appliances, all LED lights and water conserving plumbing fixtures. Built by Skycastle Construction.
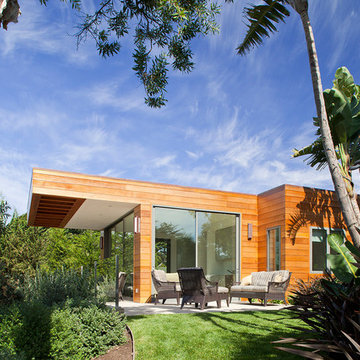
Modern oceanfront home designed by Architect, Douglas Burdge.
На фото: большой, двухэтажный, серый частный загородный дом в морском стиле с облицовкой из бетона и плоской крышей
На фото: большой, двухэтажный, серый частный загородный дом в морском стиле с облицовкой из бетона и плоской крышей
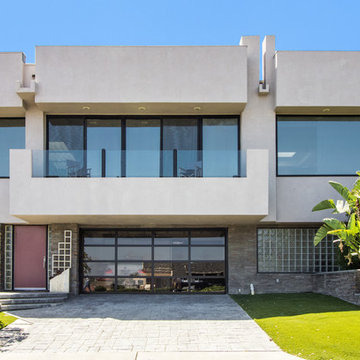
Dana Point, Orange County, California
B|N Real Estate Photography
Свежая идея для дизайна: большой, трехэтажный, серый частный загородный дом в современном стиле с облицовкой из бетона, плоской крышей и металлической крышей - отличное фото интерьера
Свежая идея для дизайна: большой, трехэтажный, серый частный загородный дом в современном стиле с облицовкой из бетона, плоской крышей и металлической крышей - отличное фото интерьера
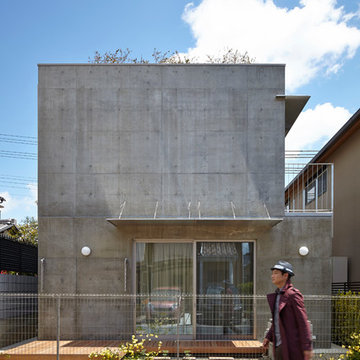
Идея дизайна: двухэтажный, серый дом в современном стиле с облицовкой из бетона и плоской крышей
Красивые дома с облицовкой из бетона и плоской крышей – 3 216 фото фасадов
6