Красивые дома с облицовкой из бетона и крышей из гибкой черепицы – 805 фото фасадов
Сортировать:
Бюджет
Сортировать:Популярное за сегодня
41 - 60 из 805 фото
1 из 3
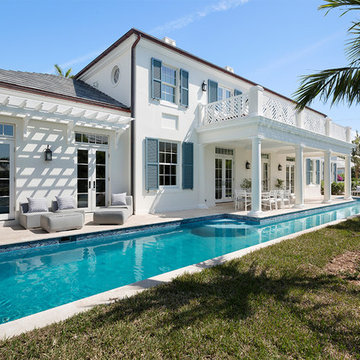
Pool
Идея дизайна: двухэтажный, белый частный загородный дом среднего размера в морском стиле с вальмовой крышей, крышей из гибкой черепицы и облицовкой из бетона
Идея дизайна: двухэтажный, белый частный загородный дом среднего размера в морском стиле с вальмовой крышей, крышей из гибкой черепицы и облицовкой из бетона
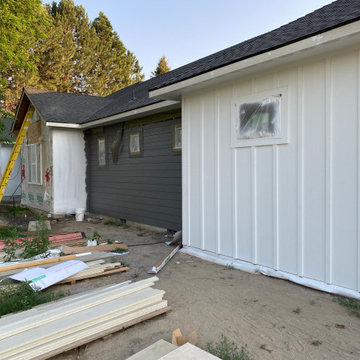
Garage addition with complete interior/exterior renovation.
Идея дизайна: огромный, одноэтажный, разноцветный частный загородный дом в стиле неоклассика (современная классика) с облицовкой из бетона, вальмовой крышей, крышей из гибкой черепицы, черной крышей и отделкой доской с нащельником
Идея дизайна: огромный, одноэтажный, разноцветный частный загородный дом в стиле неоклассика (современная классика) с облицовкой из бетона, вальмовой крышей, крышей из гибкой черепицы, черной крышей и отделкой доской с нащельником
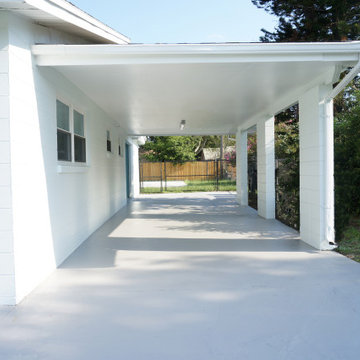
Cleaned up landscaping, repainted body, trim, doors, retaining wall. Replaced windows and front door. Added stair rail and a step for safety. Refinished driveway
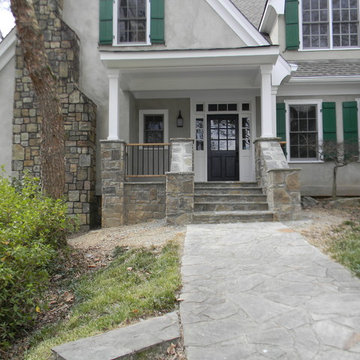
This simple front porch addition offers shelter to our clients guests as they approach the house. We elevated the previous design my adding stone in place of the pressure treated frame and design that was previously in place.
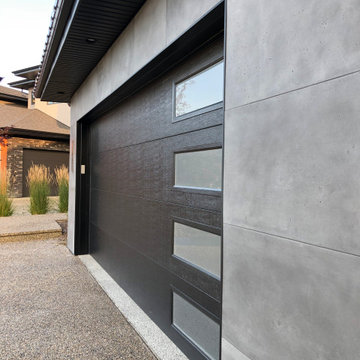
A close-up of the real concrete panels used on the exterior of this home around the garage. This home exterior combines wood paneling with Wall Theory's RealCast real concrete panels to create a modern and unique exterior appearance. The medium grey concrete panels contrast with the dark roof and contemporary, black garage door and window trims. The angular roof creates a sense of grandeur. These real concrete panels are waterproof, fireproof, and exterior rated, making them excellent for outdoor use, and they're easier to install than any other exterior concrete option.
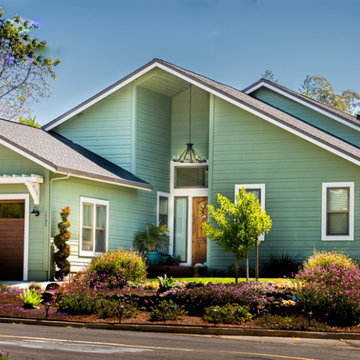
3200 sq ft 4 bedroom that has 2 master suites and a "cooks" kitchen open to great room.
Стильный дизайн: большой, одноэтажный, зеленый частный загородный дом в классическом стиле с облицовкой из бетона, двускатной крышей, крышей из гибкой черепицы, коричневой крышей и отделкой планкеном - последний тренд
Стильный дизайн: большой, одноэтажный, зеленый частный загородный дом в классическом стиле с облицовкой из бетона, двускатной крышей, крышей из гибкой черепицы, коричневой крышей и отделкой планкеном - последний тренд
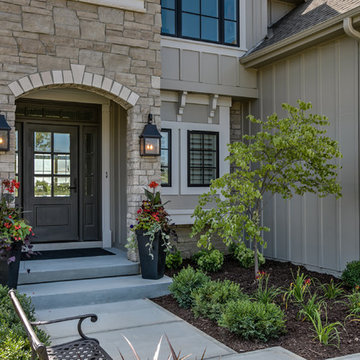
Свежая идея для дизайна: большой, двухэтажный, серый частный загородный дом в стиле неоклассика (современная классика) с облицовкой из бетона, двускатной крышей и крышей из гибкой черепицы - отличное фото интерьера
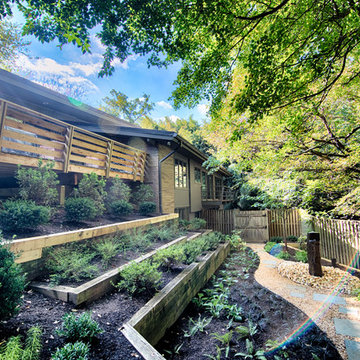
Backyard renovation includes landscape, fountain, and path, by Landis Garden Design. Photos: Pak Hin Cheung
Пример оригинального дизайна: бежевый частный загородный дом среднего размера в современном стиле с облицовкой из бетона, плоской крышей и крышей из гибкой черепицы
Пример оригинального дизайна: бежевый частный загородный дом среднего размера в современном стиле с облицовкой из бетона, плоской крышей и крышей из гибкой черепицы
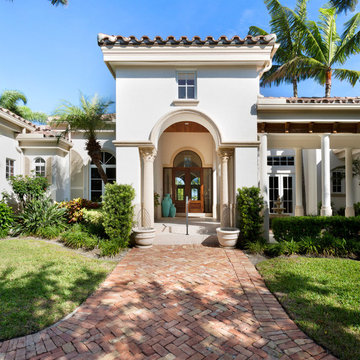
Front Exterior
Стильный дизайн: одноэтажный, бежевый частный загородный дом среднего размера в средиземноморском стиле с облицовкой из бетона, вальмовой крышей и крышей из гибкой черепицы - последний тренд
Стильный дизайн: одноэтажный, бежевый частный загородный дом среднего размера в средиземноморском стиле с облицовкой из бетона, вальмовой крышей и крышей из гибкой черепицы - последний тренд
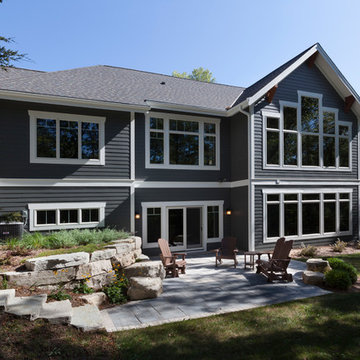
Modern mountain aesthetic in this fully exposed custom designed ranch. Exterior brings together lap siding and stone veneer accents with welcoming timber columns and entry truss. Garage door covered with standing seam metal roof supported by brackets. Large timber columns and beams support a rear covered screened porch. (Ryan Hainey)
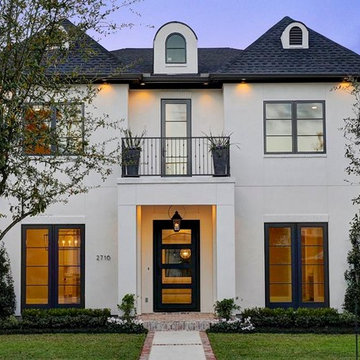
Kasteena Parikh, Keller Williams, Kamran Custom Homes, West University
Свежая идея для дизайна: двухэтажный, белый частный загородный дом среднего размера в стиле неоклассика (современная классика) с облицовкой из бетона, вальмовой крышей и крышей из гибкой черепицы - отличное фото интерьера
Свежая идея для дизайна: двухэтажный, белый частный загородный дом среднего размера в стиле неоклассика (современная классика) с облицовкой из бетона, вальмовой крышей и крышей из гибкой черепицы - отличное фото интерьера
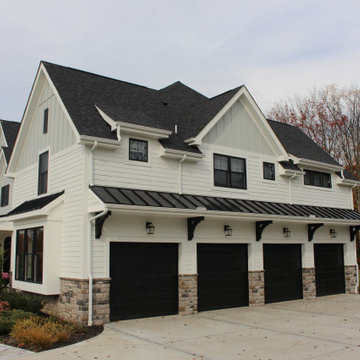
modern farmhouse w/ full front porch and 4 car garage
Идея дизайна: большой, двухэтажный, белый частный загородный дом в стиле кантри с облицовкой из бетона, вальмовой крышей и крышей из гибкой черепицы
Идея дизайна: большой, двухэтажный, белый частный загородный дом в стиле кантри с облицовкой из бетона, вальмовой крышей и крышей из гибкой черепицы
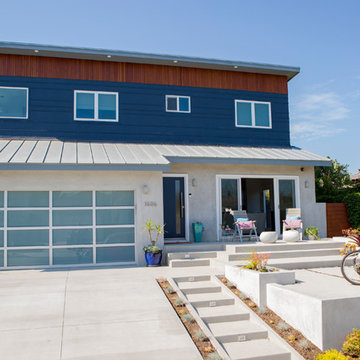
www.marktannerphoto.com
Идея дизайна: двухэтажный, синий частный загородный дом среднего размера в современном стиле с облицовкой из бетона, вальмовой крышей и крышей из гибкой черепицы
Идея дизайна: двухэтажный, синий частный загородный дом среднего размера в современном стиле с облицовкой из бетона, вальмовой крышей и крышей из гибкой черепицы
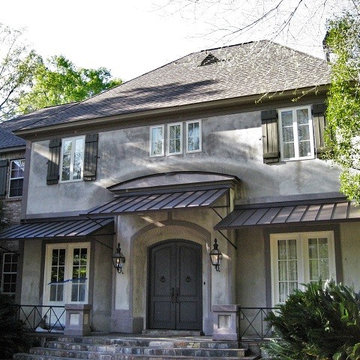
Свежая идея для дизайна: большой, двухэтажный, серый частный загородный дом в стиле рустика с облицовкой из бетона, вальмовой крышей и крышей из гибкой черепицы - отличное фото интерьера
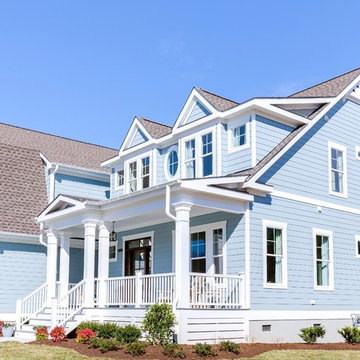
Свежая идея для дизайна: большой, двухэтажный, синий частный загородный дом в морском стиле с облицовкой из бетона, мансардной крышей и крышей из гибкой черепицы - отличное фото интерьера
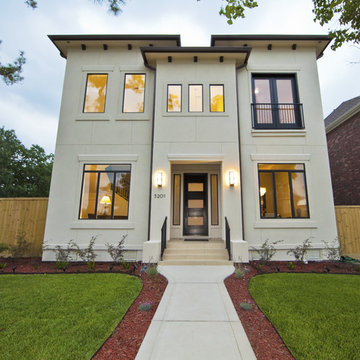
Стильный дизайн: двухэтажный, белый частный загородный дом среднего размера в современном стиле с облицовкой из бетона, вальмовой крышей и крышей из гибкой черепицы - последний тренд

Modern farmhouse describes this open concept, light and airy ranch home with modern and rustic touches. Precisely positioned on a large lot the owners enjoy gorgeous sunrises from the back left corner of the property with no direct sunlight entering the 14’x7’ window in the front of the home. After living in a dark home for many years, large windows were definitely on their wish list. Three generous sliding glass doors encompass the kitchen, living and great room overlooking the adjacent horse farm and backyard pond. A rustic hickory mantle from an old Ohio barn graces the fireplace with grey stone and a limestone hearth. Rustic brick with scraped mortar adds an unpolished feel to a beautiful built-in buffet.
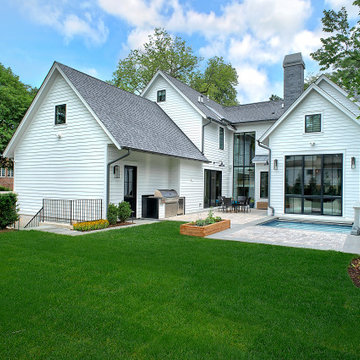
Rear elevation features Wolf 42″ outdoor, built-In, natural gas grill in stainless steel with Wolf 42″ double door & 2-drawer combo cabinet unit in stainless steel, Wolf 13″ Stainless outdoor burner module, Sub-Zero 24″ Stainless outdoor refrigerator.
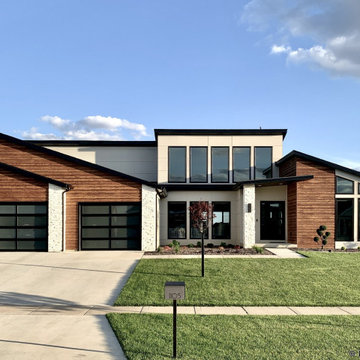
The exterior of this custom modern home is accented with several different types of fiber cement, from panels with shadow gaps to stained lap siding.
Источник вдохновения для домашнего уюта: одноэтажный, бежевый частный загородный дом среднего размера в стиле модернизм с облицовкой из бетона, плоской крышей и крышей из гибкой черепицы
Источник вдохновения для домашнего уюта: одноэтажный, бежевый частный загородный дом среднего размера в стиле модернизм с облицовкой из бетона, плоской крышей и крышей из гибкой черепицы
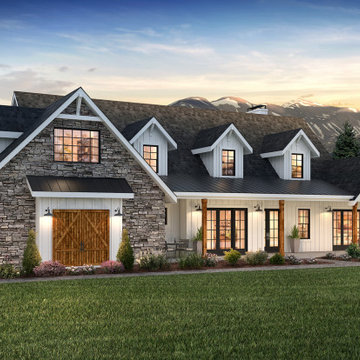
Rendering of custom farmhouse.
Свежая идея для дизайна: большой, двухэтажный, белый частный загородный дом в стиле кантри с облицовкой из бетона, двускатной крышей и крышей из гибкой черепицы - отличное фото интерьера
Свежая идея для дизайна: большой, двухэтажный, белый частный загородный дом в стиле кантри с облицовкой из бетона, двускатной крышей и крышей из гибкой черепицы - отличное фото интерьера
Красивые дома с облицовкой из бетона и крышей из гибкой черепицы – 805 фото фасадов
3