Красивые дома с облицовкой из бетона и крышей из гибкой черепицы – 805 фото фасадов
Сортировать:
Бюджет
Сортировать:Популярное за сегодня
21 - 40 из 805 фото
1 из 3
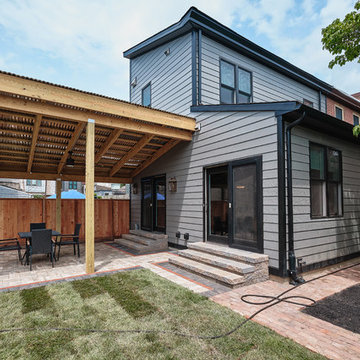
Two story addition in Fishtown, Philadelphia. With Hardie siding in aged pewter and black trim details for windows and doors. First floor includes kitchen, pantry, mudroom and powder room. The second floor features both a guest bedroom and guest bathroom.
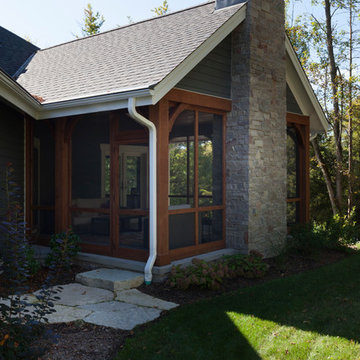
Modern mountain aesthetic in this fully exposed custom designed ranch. Exterior brings together lap siding and stone veneer accents with welcoming timber columns and entry truss. Garage door covered with standing seam metal roof supported by brackets. Large timber columns and beams support a rear covered screened porch. (Ryan Hainey)
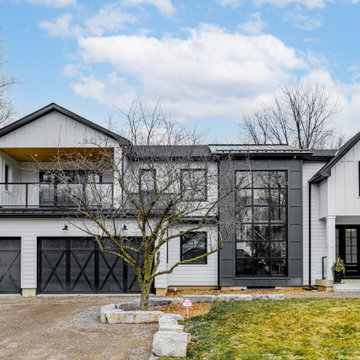
Black and white modern farmhouse with covered balcony. 3 car garage. Large double door entrance. 2-storey window showcasing the white oak and black metal staircase.

Outside this elegantly designed modern prairie-style home built by Hibbs Homes, the mixed-use of wood, stone, and James Hardie Lap Siding brings dimension and texture to a modern, clean-lined front elevation. The hipped rooflines, angled columns, and use of windows complete the look.
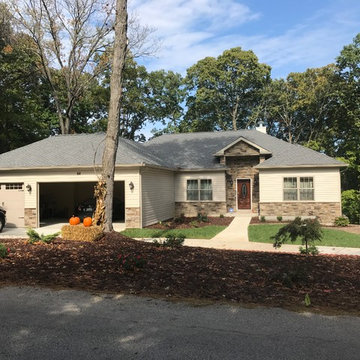
Finished front elevation
На фото: одноэтажный, бежевый частный загородный дом среднего размера в стиле кантри с облицовкой из бетона, вальмовой крышей и крышей из гибкой черепицы с
На фото: одноэтажный, бежевый частный загородный дом среднего размера в стиле кантри с облицовкой из бетона, вальмовой крышей и крышей из гибкой черепицы с
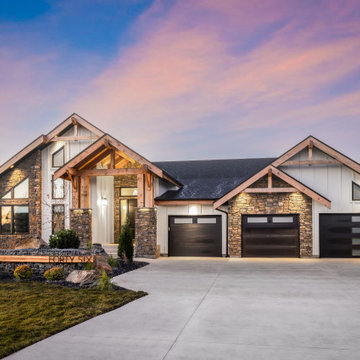
Nestled on the banks of the Assiniboine, this prairie lodge was built and designed to marry modern luxury with the rustic charm of a mountain chalet. With soaring tongue and groove ceilings, a massive rough cut stone fireplace, and exposed timber trusses this home is a gorgeous extension of nature. This family-oriented home was built with dedicated and unique spaces for everyone. Even the dog has its own room under the stairs! The master bedroom with its vaulted ceiling and rakehead windows takes full advantage of the river views and provides a unique feeling of sleeping in harmony with nature. Every aspect of this home has been customized to meet the requirements of the modern family.
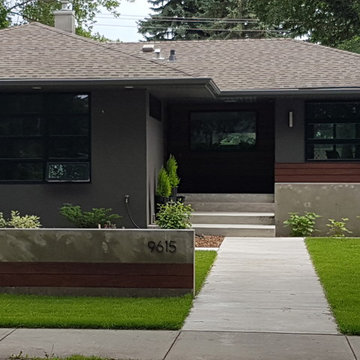
We worked with this client and their designer to re-hab their post war bungalow into a mid-century gem. We source plygem windows that look amazing.
Свежая идея для дизайна: одноэтажный, серый частный загородный дом среднего размера в стиле ретро с облицовкой из бетона, вальмовой крышей и крышей из гибкой черепицы - отличное фото интерьера
Свежая идея для дизайна: одноэтажный, серый частный загородный дом среднего размера в стиле ретро с облицовкой из бетона, вальмовой крышей и крышей из гибкой черепицы - отличное фото интерьера
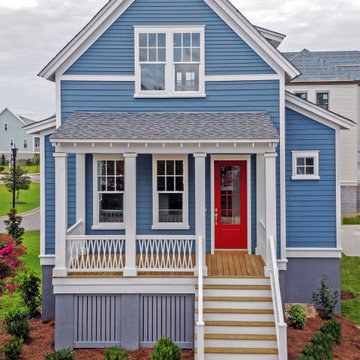
Blue cottage home with bright red front door, large covered porch.
Свежая идея для дизайна: двухэтажный, синий частный загородный дом среднего размера в морском стиле с облицовкой из бетона, двускатной крышей, крышей из гибкой черепицы, черной крышей и отделкой планкеном - отличное фото интерьера
Свежая идея для дизайна: двухэтажный, синий частный загородный дом среднего размера в морском стиле с облицовкой из бетона, двускатной крышей, крышей из гибкой черепицы, черной крышей и отделкой планкеном - отличное фото интерьера
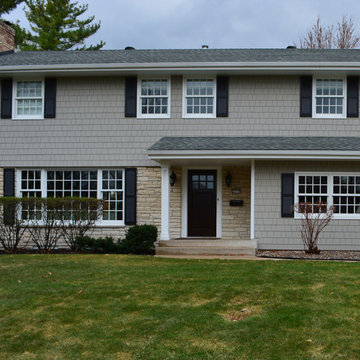
James Hardie Monterey Taupe
На фото: частный загородный дом среднего размера в классическом стиле с облицовкой из бетона, крышей из гибкой черепицы и отделкой дранкой с
На фото: частный загородный дом среднего размера в классическом стиле с облицовкой из бетона, крышей из гибкой черепицы и отделкой дранкой с

Modern mountain aesthetic in this fully exposed custom designed ranch. Exterior brings together lap siding and stone veneer accents with welcoming timber columns and entry truss. Garage door covered with standing seam metal roof supported by brackets. Large timber columns and beams support a rear covered screened porch. (Ryan Hainey)
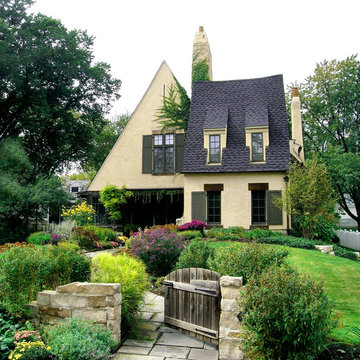
Michael Abraham
Свежая идея для дизайна: двухэтажный, большой, желтый частный загородный дом в классическом стиле с облицовкой из бетона и крышей из гибкой черепицы - отличное фото интерьера
Свежая идея для дизайна: двухэтажный, большой, желтый частный загородный дом в классическом стиле с облицовкой из бетона и крышей из гибкой черепицы - отличное фото интерьера

Идея дизайна: огромный, трехэтажный, серый частный загородный дом в стиле неоклассика (современная классика) с облицовкой из бетона, двускатной крышей и крышей из гибкой черепицы
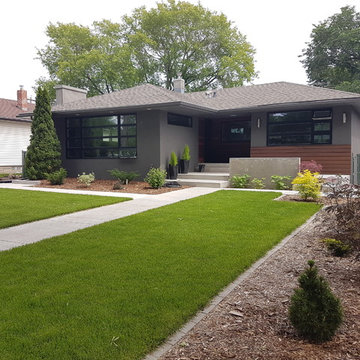
We worked with this client and their designer to re-hab their post war bungalow into a mid-century gem. We source plygem windows that look amazing.
На фото: одноэтажный, серый частный загородный дом среднего размера в стиле ретро с облицовкой из бетона, вальмовой крышей и крышей из гибкой черепицы
На фото: одноэтажный, серый частный загородный дом среднего размера в стиле ретро с облицовкой из бетона, вальмовой крышей и крышей из гибкой черепицы
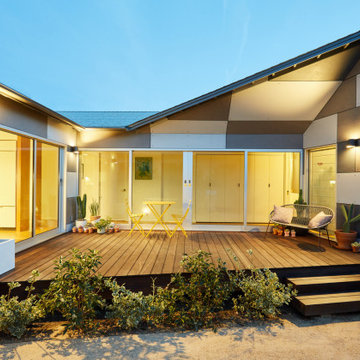
Remodel and addition to a classic California bungalow.
Идея дизайна: одноэтажный, серый частный загородный дом в стиле модернизм с облицовкой из бетона, вальмовой крышей и крышей из гибкой черепицы
Идея дизайна: одноэтажный, серый частный загородный дом в стиле модернизм с облицовкой из бетона, вальмовой крышей и крышей из гибкой черепицы

Modern farmhouse describes this open concept, light and airy ranch home with modern and rustic touches. Precisely positioned on a large lot the owners enjoy gorgeous sunrises from the back left corner of the property with no direct sunlight entering the 14’x7’ window in the front of the home. After living in a dark home for many years, large windows were definitely on their wish list. Three generous sliding glass doors encompass the kitchen, living and great room overlooking the adjacent horse farm and backyard pond. A rustic hickory mantle from an old Ohio barn graces the fireplace with grey stone and a limestone hearth. Rustic brick with scraped mortar adds an unpolished feel to a beautiful built-in buffet.
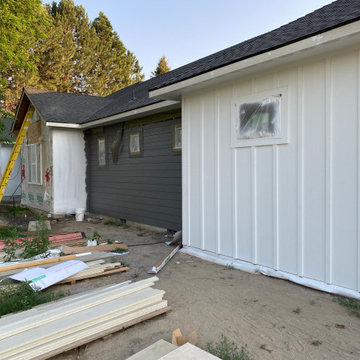
Garage addition with complete interior/exterior renovation.
Идея дизайна: огромный, одноэтажный, разноцветный частный загородный дом в стиле неоклассика (современная классика) с облицовкой из бетона, вальмовой крышей, крышей из гибкой черепицы, черной крышей и отделкой доской с нащельником
Идея дизайна: огромный, одноэтажный, разноцветный частный загородный дом в стиле неоклассика (современная классика) с облицовкой из бетона, вальмовой крышей, крышей из гибкой черепицы, черной крышей и отделкой доской с нащельником
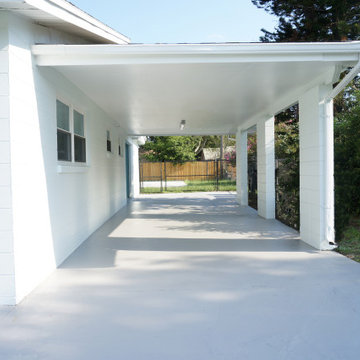
Cleaned up landscaping, repainted body, trim, doors, retaining wall. Replaced windows and front door. Added stair rail and a step for safety. Refinished driveway
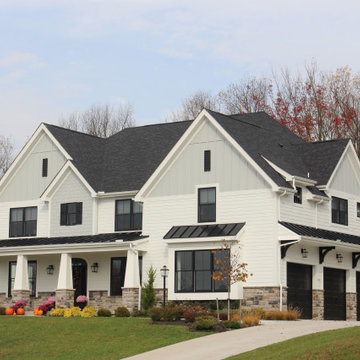
modern farmhouse w/ full front porch
Идея дизайна: большой, двухэтажный, белый частный загородный дом в стиле кантри с облицовкой из бетона, вальмовой крышей и крышей из гибкой черепицы
Идея дизайна: большой, двухэтажный, белый частный загородный дом в стиле кантри с облицовкой из бетона, вальмовой крышей и крышей из гибкой черепицы
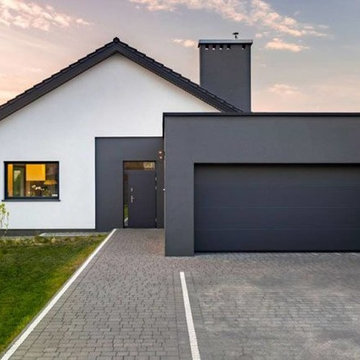
На фото: большой, одноэтажный, разноцветный частный загородный дом в стиле модернизм с облицовкой из бетона, двускатной крышей и крышей из гибкой черепицы с
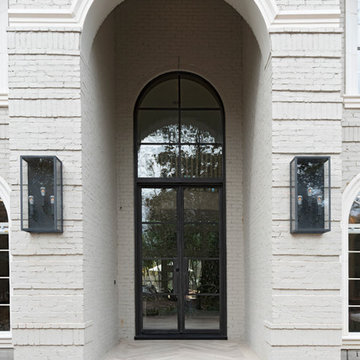
На фото: большой, двухэтажный, серый частный загородный дом в современном стиле с облицовкой из бетона, вальмовой крышей и крышей из гибкой черепицы
Красивые дома с облицовкой из бетона и крышей из гибкой черепицы – 805 фото фасадов
2