Красивые дома с металлической крышей – 250 оранжевые фото фасадов
Сортировать:
Бюджет
Сортировать:Популярное за сегодня
61 - 80 из 250 фото
1 из 3
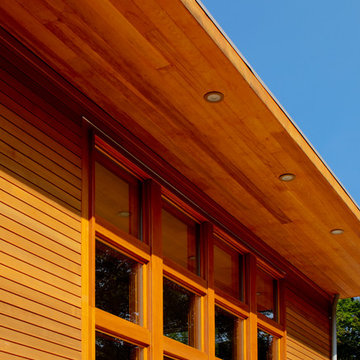
Michael Biondo photographer
На фото: большой, двухэтажный, разноцветный частный загородный дом в современном стиле с комбинированной облицовкой, двускатной крышей и металлической крышей
На фото: большой, двухэтажный, разноцветный частный загородный дом в современном стиле с комбинированной облицовкой, двускатной крышей и металлической крышей
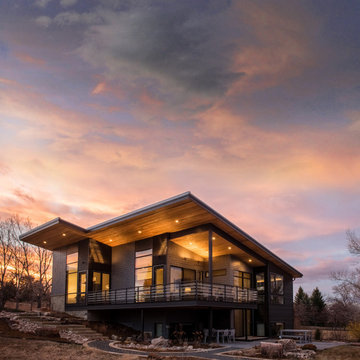
На фото: двухэтажный, разноцветный частный загородный дом среднего размера в стиле рустика с комбинированной облицовкой, односкатной крышей и металлической крышей с
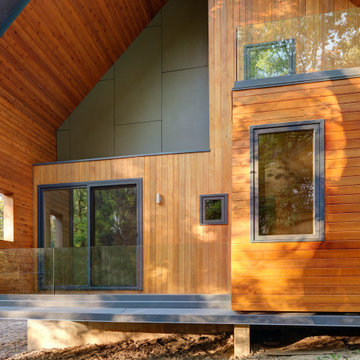
Стильный дизайн: маленький, двухэтажный, серый частный загородный дом в стиле модернизм с облицовкой из металла и металлической крышей для на участке и в саду - последний тренд
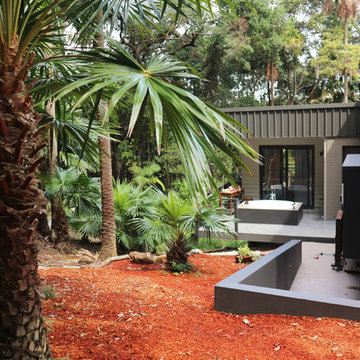
Project on a bush land block with bush fire restrictions. Surrounded by dense forest, the main dwelling is separated from the guest wing at the rear with an outdoor central staircase leading up to a 'sky room' looking out to the bush and sky. The house rest on two large water tanks and has a underground safe room.
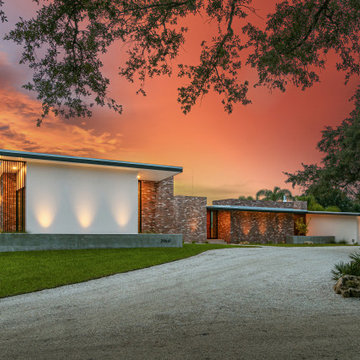
Poured concrete planter walls. Handmade clay brick on the anchor elements. Stucco on the common walls. Carbonized poplar louver walls. Butterfly style roof.
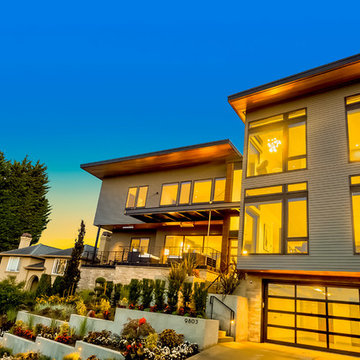
Front exterior at night.
Идея дизайна: огромный, трехэтажный, серый частный загородный дом в современном стиле с комбинированной облицовкой, плоской крышей и металлической крышей
Идея дизайна: огромный, трехэтажный, серый частный загородный дом в современном стиле с комбинированной облицовкой, плоской крышей и металлической крышей
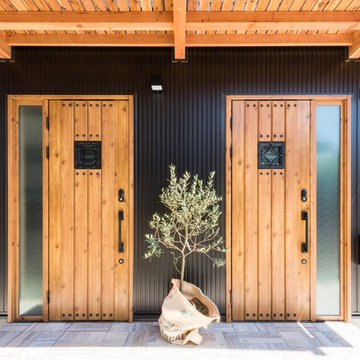
Black Galvalume + Natural Wood
На фото: большой, двухэтажный, черный частный загородный дом в восточном стиле с комбинированной облицовкой, односкатной крышей и металлической крышей с
На фото: большой, двухэтажный, черный частный загородный дом в восточном стиле с комбинированной облицовкой, односкатной крышей и металлической крышей с
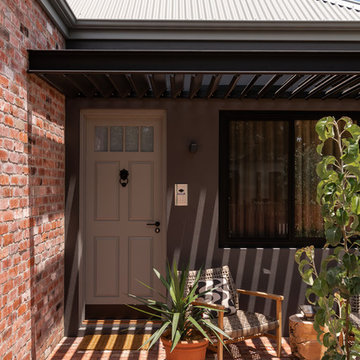
На фото: двухэтажный, кирпичный, разноцветный частный загородный дом в стиле лофт с двускатной крышей и металлической крышей
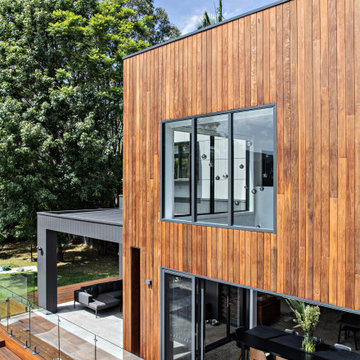
The contrast between the crisp cladding and the rust finishes really smooth this façade and make it one with its bush setting.Inspired by Mount Kembla’s rural setting, this home is a modern architectural haven threading luxury with living, and construction with context. The design does not disturb the ambience of the area as the materials employed on the facade create a sense of continuity with the context. Adopting a flow of open plan stretching from the entrance through the custom Roman style door, down featured steps into living areas that spill into picturesque outdoor areas, what this home lacks in subtlety it makes up for in grandeur.
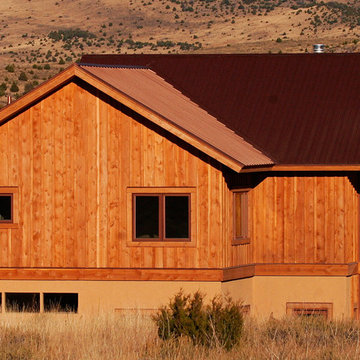
На фото: частный загородный дом в стиле рустика с комбинированной облицовкой и металлической крышей с
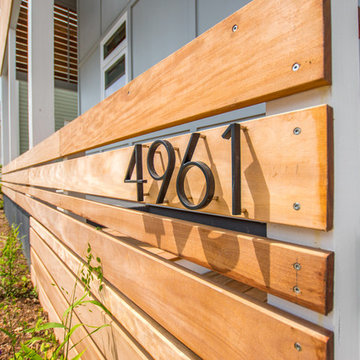
This modern, minimalist-style home is situated in the beautiful Park Circle area of North Charleston. With incredible curb appeal, it was meticulously designed for low maintenance and energy efficiency with unique materials and techniques like the Garapa exotic wood cribbing that surround the front, HardiePanel vertical siding and 2 x 6 construction. LED fixtures throughout. A corten weathered steel privacy fence allows for courtyard entertainment while also adding an industrial aesthetic to the outdoor living area. Resting on a gabion cages, the hand stacked fieldstone is held together without mortar, providing a strong and sturdy barrier.
Finally, this home incorporates many universal design standards for accessibility and meets the Type C, Visitable Unit standards. Wide entrances and spacious hallways allow for moving effortlessly throughout the home. Baths and kitchen are designed for access without sacrificing function. The rear boardwalk allows for easy wheeling into the home. It was a challenge to build according to these standards while also maintaining the minimalistic style of the home, but the end result is aesthetically pleasing and functional for everyone. Take a look!
Drone photos by Nick Holzworth at 5th Spark
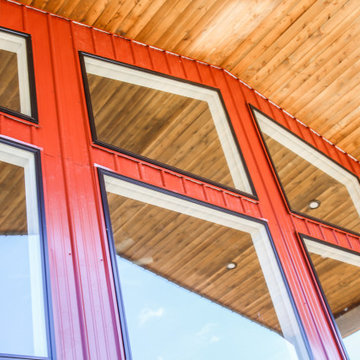
На фото: большой, двухэтажный, красный дом с облицовкой из металла и металлической крышей
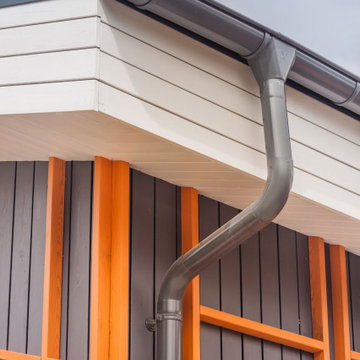
Пример оригинального дизайна: одноэтажный, деревянный, разноцветный частный загородный дом среднего размера в современном стиле с двускатной крышей, металлической крышей, серой крышей и отделкой планкеном
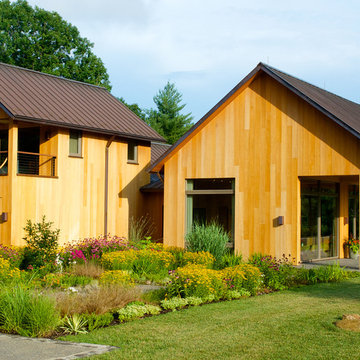
Virginia AIA Honor Award for Excellence in Residential Design | Vernacular geometries and contemporary openness. This house is designed around the simple concept of placing main living spaces and private bedrooms in separate volumes, and linking the two wings with a well-organized kitchen. In doing so, the southern living space becomes a pavilion that enjoys expansive glass openings and a generous porch. Maintaining a geometric self-confidence, this front pavilion possesses the simplicity of a barn, while its large, shadowy openings suggest shelter from the elements and refuge within.
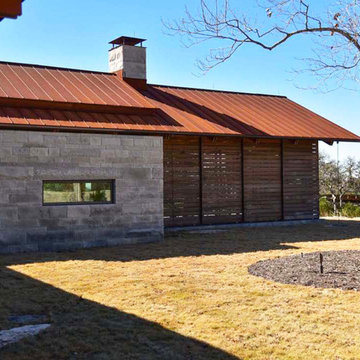
Project in collaboration with Lake Flato Architects - Project team: Ted Flato, Karla Greer & Mindy Gudzinski
Photo by Karla Greer
Пример оригинального дизайна: большой, одноэтажный, серый частный загородный дом в современном стиле с металлической крышей, облицовкой из камня и односкатной крышей
Пример оригинального дизайна: большой, одноэтажный, серый частный загородный дом в современном стиле с металлической крышей, облицовкой из камня и односкатной крышей
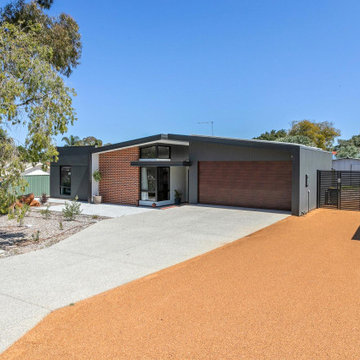
Пример оригинального дизайна: одноэтажный, черный частный загородный дом среднего размера в стиле лофт с односкатной крышей, металлической крышей и черной крышей
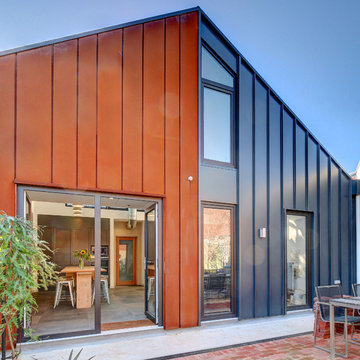
Designed by Paul Hendy MDIA, TS4 Living, Adelaide, SA
Photography by Shane Harris, Arch Imagery
Идея дизайна: маленький, одноэтажный, серый частный загородный дом в современном стиле с облицовкой из металла, двускатной крышей и металлической крышей для на участке и в саду
Идея дизайна: маленький, одноэтажный, серый частный загородный дом в современном стиле с облицовкой из металла, двускатной крышей и металлической крышей для на участке и в саду
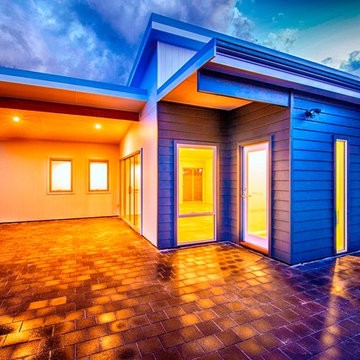
На фото: маленький, одноэтажный, разноцветный частный загородный дом в стиле модернизм с облицовкой из ЦСП, плоской крышей и металлической крышей для на участке и в саду с
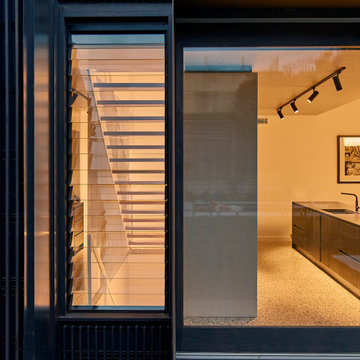
Rear Facade
Свежая идея для дизайна: большой, двухэтажный, деревянный, черный частный загородный дом в современном стиле с двускатной крышей и металлической крышей - отличное фото интерьера
Свежая идея для дизайна: большой, двухэтажный, деревянный, черный частный загородный дом в современном стиле с двускатной крышей и металлической крышей - отличное фото интерьера
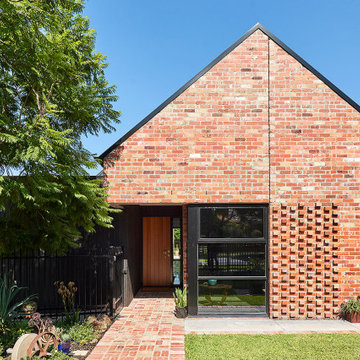
На фото: одноэтажный, кирпичный, красный частный загородный дом среднего размера в современном стиле с двускатной крышей, металлической крышей и черной крышей
Красивые дома с металлической крышей – 250 оранжевые фото фасадов
4