Красивые дома с металлической крышей и входной группой – 130 фото фасадов
Сортировать:
Бюджет
Сортировать:Популярное за сегодня
21 - 40 из 130 фото
1 из 3
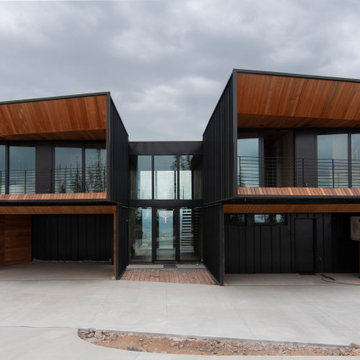
Стильный дизайн: двухэтажный, черный частный загородный дом в стиле модернизм с облицовкой из металла, односкатной крышей, металлической крышей, черной крышей, отделкой доской с нащельником и входной группой - последний тренд

Before and after update to a ranch style house. The design focuses on making the front porch more inviting and less heavy.
Стильный дизайн: одноэтажный, кирпичный, белый частный загородный дом среднего размера в стиле кантри с двускатной крышей, металлической крышей, серой крышей и входной группой - последний тренд
Стильный дизайн: одноэтажный, кирпичный, белый частный загородный дом среднего размера в стиле кантри с двускатной крышей, металлической крышей, серой крышей и входной группой - последний тренд
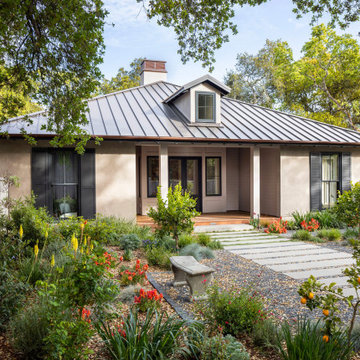
Photography Copyright Blake Thompson Photography
Идея дизайна: большой, одноэтажный, бежевый частный загородный дом в стиле неоклассика (современная классика) с облицовкой из цементной штукатурки, вальмовой крышей, металлической крышей, коричневой крышей и входной группой
Идея дизайна: большой, одноэтажный, бежевый частный загородный дом в стиле неоклассика (современная классика) с облицовкой из цементной штукатурки, вальмовой крышей, металлической крышей, коричневой крышей и входной группой
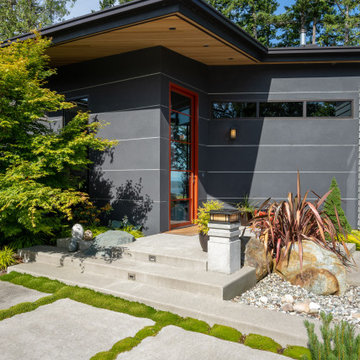
View to entry.
Свежая идея для дизайна: одноэтажный, разноцветный частный загородный дом среднего размера в стиле модернизм с комбинированной облицовкой, односкатной крышей, металлической крышей, черной крышей, отделкой планкеном и входной группой - отличное фото интерьера
Свежая идея для дизайна: одноэтажный, разноцветный частный загородный дом среднего размера в стиле модернизм с комбинированной облицовкой, односкатной крышей, металлической крышей, черной крышей, отделкой планкеном и входной группой - отличное фото интерьера
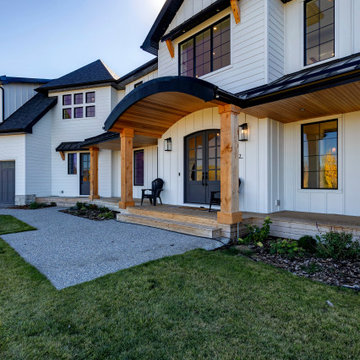
A classic white board and batten farmhouse look with black roof and trim. It includes some wood accent details.
Стильный дизайн: большой, двухэтажный, белый частный загородный дом в стиле кантри с облицовкой из ЦСП, вальмовой крышей, металлической крышей, черной крышей, отделкой доской с нащельником и входной группой - последний тренд
Стильный дизайн: большой, двухэтажный, белый частный загородный дом в стиле кантри с облицовкой из ЦСП, вальмовой крышей, металлической крышей, черной крышей, отделкой доской с нащельником и входной группой - последний тренд
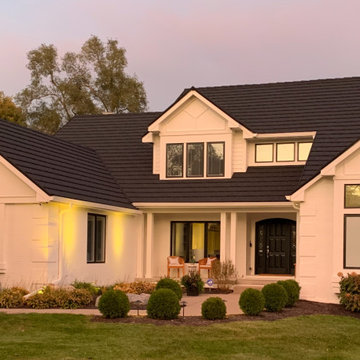
White brick exterior with black trim accents, black front door, black roof, and black mulch.
На фото: большой, двухэтажный, кирпичный, белый частный загородный дом в классическом стиле с металлической крышей и входной группой
На фото: большой, двухэтажный, кирпичный, белый частный загородный дом в классическом стиле с металлической крышей и входной группой
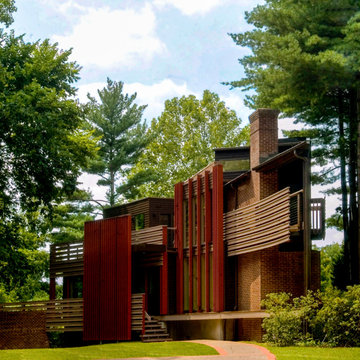
Horizontal and vertical wood grid work wood boards is overlaid on an existing 1970s home and act architectural layers to the interior of the home providing privacy and shade. A pallet of three colors help to distinguish the layers. The project is the recipient of a National Award from the American Institute of Architects: Recognition for Small Projects. !t also was one of three houses designed by Donald Lococo Architects that received the first place International HUE award for architectural color by Benjamin Moore
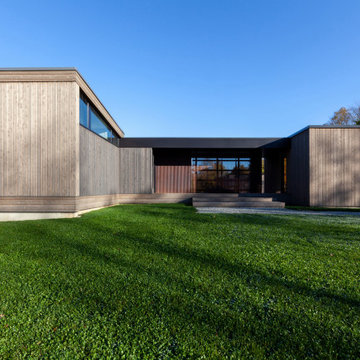
Covered Breezeway Entry at Sunrise - Architect: HAUS | Architecture For Modern Lifestyles - Builder: WERK | Building Modern - Photo: HAUS
Стильный дизайн: маленький, одноэтажный, деревянный, серый частный загородный дом в стиле модернизм с односкатной крышей, металлической крышей, серой крышей, отделкой планкеном и входной группой для на участке и в саду - последний тренд
Стильный дизайн: маленький, одноэтажный, деревянный, серый частный загородный дом в стиле модернизм с односкатной крышей, металлической крышей, серой крышей, отделкой планкеном и входной группой для на участке и в саду - последний тренд
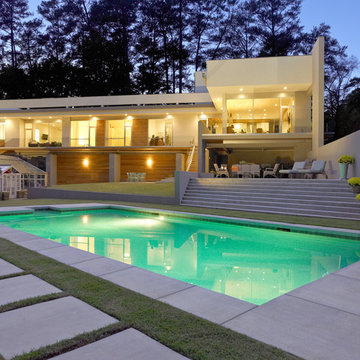
james Klotz
Идея дизайна: большой, двухэтажный, деревянный, разноцветный частный загородный дом в стиле модернизм с плоской крышей, металлической крышей, черной крышей, отделкой планкеном и входной группой
Идея дизайна: большой, двухэтажный, деревянный, разноцветный частный загородный дом в стиле модернизм с плоской крышей, металлической крышей, черной крышей, отделкой планкеном и входной группой
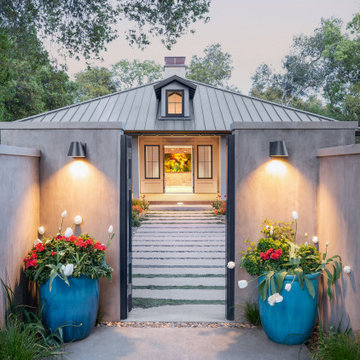
Photography Copyright Blake Thompson Photography
Пример оригинального дизайна: большой, одноэтажный, бежевый частный загородный дом в стиле неоклассика (современная классика) с облицовкой из цементной штукатурки, вальмовой крышей, металлической крышей, входной группой и серой крышей
Пример оригинального дизайна: большой, одноэтажный, бежевый частный загородный дом в стиле неоклассика (современная классика) с облицовкой из цементной штукатурки, вальмовой крышей, металлической крышей, входной группой и серой крышей
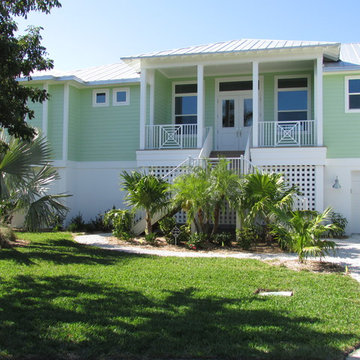
Источник вдохновения для домашнего уюта: большой, двухэтажный, зеленый частный загородный дом в морском стиле с облицовкой из ЦСП, вальмовой крышей, металлической крышей и входной группой
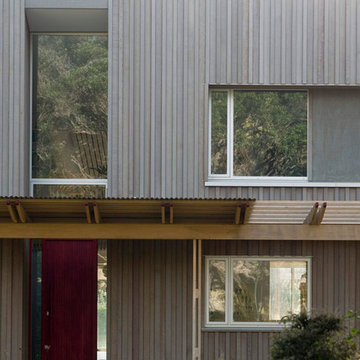
Front door is recessed with a canopy.
Свежая идея для дизайна: двухэтажный, деревянный, серый частный загородный дом среднего размера в современном стиле с односкатной крышей, металлической крышей, серой крышей, отделкой доской с нащельником и входной группой - отличное фото интерьера
Свежая идея для дизайна: двухэтажный, деревянный, серый частный загородный дом среднего размера в современном стиле с односкатной крышей, металлической крышей, серой крышей, отделкой доской с нащельником и входной группой - отличное фото интерьера
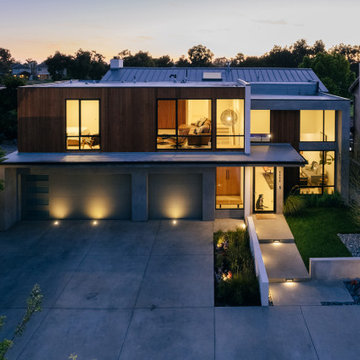
landscaping and concrete at the new exterior entry allow for ample parking while framing the new architectural massing and material palette
На фото: большой, двухэтажный, серый частный загородный дом в стиле модернизм с облицовкой из цементной штукатурки, двускатной крышей, металлической крышей, серой крышей и входной группой с
На фото: большой, двухэтажный, серый частный загородный дом в стиле модернизм с облицовкой из цементной штукатурки, двускатной крышей, металлической крышей, серой крышей и входной группой с
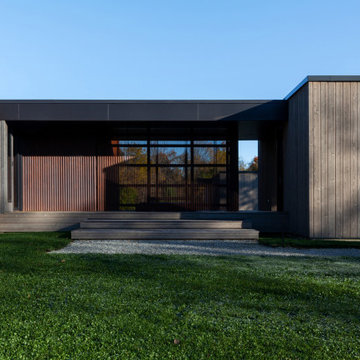
Covered Breezeway Entry at Sunrise - Architect: HAUS | Architecture For Modern Lifestyles - Builder: WERK | Building Modern - Photo: HAUS
На фото: одноэтажный, деревянный, серый частный загородный дом среднего размера в стиле модернизм с односкатной крышей, металлической крышей, серой крышей, отделкой планкеном и входной группой с
На фото: одноэтажный, деревянный, серый частный загородный дом среднего размера в стиле модернизм с односкатной крышей, металлической крышей, серой крышей, отделкой планкеном и входной группой с
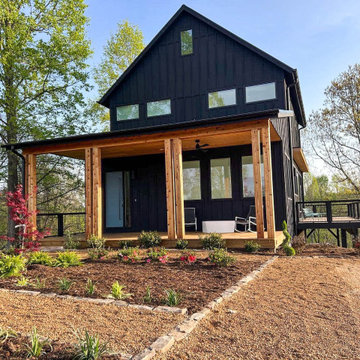
Situated in the elegant Olivette Agrihood of Asheville, NC, this breathtaking modern design has views of the French Broad River and Appalachian mountains beyond. With a minimum carbon footprint, this green home has everything you could want in a mountain dream home.
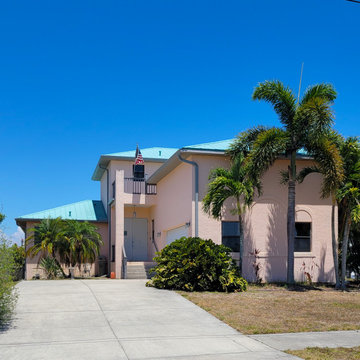
Пример оригинального дизайна: большой, розовый, двухэтажный частный загородный дом в морском стиле с облицовкой из цементной штукатурки, вальмовой крышей, металлической крышей, синей крышей и входной группой
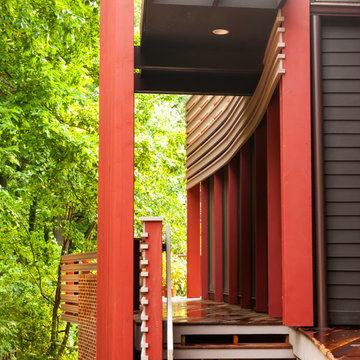
Horizontal and vertical wood grid work wood boards is overlaid on an existing 1970s home and act architectural layers to the interior of the home providing privacy and shade. A pallet of three colors help to distinguish the layers. The project is the recipient of a National Award from the American Institute of Architects: Recognition for Small Projects. !t also was one of three houses designed by Donald Lococo Architects that received the first place International HUE award for architectural color by Benjamin Moore
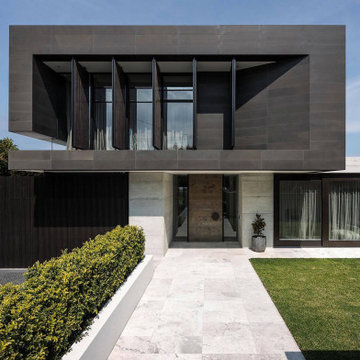
We Transform your Outdoor Space into the Garden of your Dreams
Our talented and creative team will ensure that your property reflects your tastes and preferences. We will beautify your outdoor area by providing a parking area for your kids or install a spacious patio where you can host parties for your family or friends while enjoying the beautiful weather. We will analyze your soil, study its features, the availability of light and shade, and then decide the appropriate layout and the plants most suitable for your garden. Our experienced team is skilled in soft landscaping work like planting, levelling and hard landscaping skills like paving, installation of lights, or constructing flower beds. We provide hedging and pruning for plants to ensure they are healthy and have a long life. We discard spent blooms and remove diseased branches of plants so that they grow to their maximum potential.
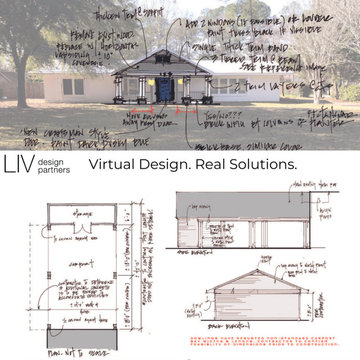
This is an example of the preliminary sketches we presented to the client to help communicate ideas about a new front porch and carport addition.
Источник вдохновения для домашнего уюта: одноэтажный, кирпичный, белый частный загородный дом среднего размера в стиле кантри с двускатной крышей, металлической крышей, серой крышей и входной группой
Источник вдохновения для домашнего уюта: одноэтажный, кирпичный, белый частный загородный дом среднего размера в стиле кантри с двускатной крышей, металлической крышей, серой крышей и входной группой
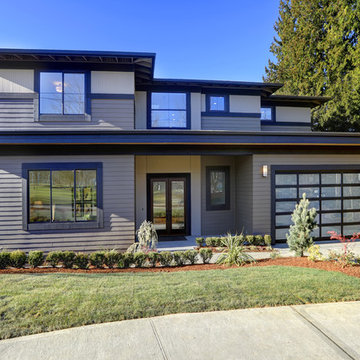
Источник вдохновения для домашнего уюта: большой, двухэтажный, серый частный загородный дом в современном стиле с облицовкой из ЦСП, плоской крышей, металлической крышей и входной группой
Красивые дома с металлической крышей и входной группой – 130 фото фасадов
2