Красивые дома с металлической крышей – 67 фото фасадов
Сортировать:
Бюджет
Сортировать:Популярное за сегодня
1 - 20 из 67 фото
1 из 4
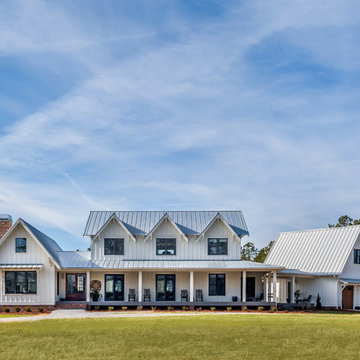
Modern farmhouse situated on acreage outside of a southern city. Photos by Inspiro8 Studios.
Идея дизайна: двухэтажный, белый частный загородный дом в стиле кантри с двускатной крышей и металлической крышей
Идея дизайна: двухэтажный, белый частный загородный дом в стиле кантри с двускатной крышей и металлической крышей
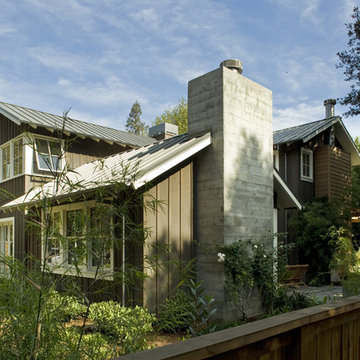
Свежая идея для дизайна: двухэтажный, деревянный дом среднего размера в стиле неоклассика (современная классика) с металлической крышей - отличное фото интерьера
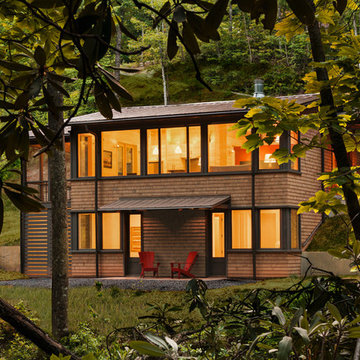
This mountain modern cabin outside of Asheville serves as a simple retreat for our clients. They are passionate about fly-fishing, so when they found property with a designated trout stream, it was a natural fit. We developed a design that allows them to experience both views and sounds of the creek and a relaxed style for the cabin - a counterpoint to their full-time residence.
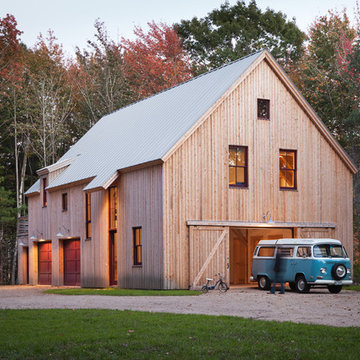
This Maine barn was renovated as living space, workshop, and garage.
Trent Bell Photography
Идея дизайна: деревянный, двухэтажный, бежевый частный загородный дом в стиле кантри с двускатной крышей и металлической крышей
Идея дизайна: деревянный, двухэтажный, бежевый частный загородный дом в стиле кантри с двускатной крышей и металлической крышей
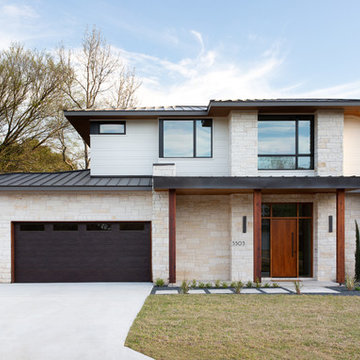
Стильный дизайн: двухэтажный, разноцветный частный загородный дом в современном стиле с комбинированной облицовкой, вальмовой крышей и металлической крышей - последний тренд
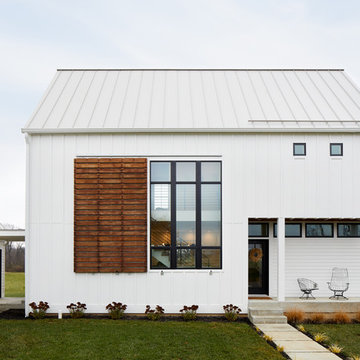
©BrettBulthuis2018
Пример оригинального дизайна: двухэтажный, белый частный загородный дом среднего размера в стиле кантри с вальмовой крышей и металлической крышей
Пример оригинального дизайна: двухэтажный, белый частный загородный дом среднего размера в стиле кантри с вальмовой крышей и металлической крышей
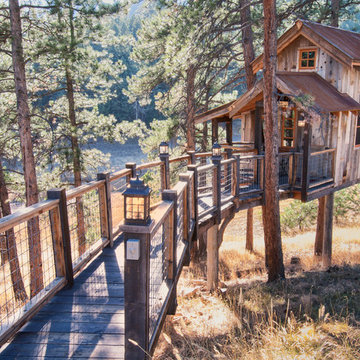
Photo by June Cannon, Trestlewood
Свежая идея для дизайна: маленький, деревянный, бежевый частный загородный дом в стиле рустика с двускатной крышей и металлической крышей для на участке и в саду - отличное фото интерьера
Свежая идея для дизайна: маленький, деревянный, бежевый частный загородный дом в стиле рустика с двускатной крышей и металлической крышей для на участке и в саду - отличное фото интерьера
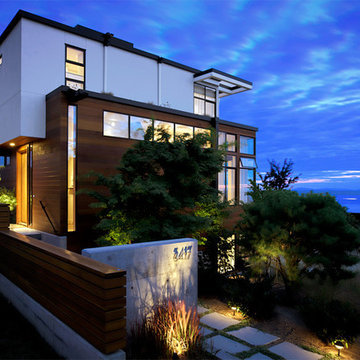
The entry from the street looking to the westerly view. The house steps down the hill capturing light, breezes, views on every level.
Photo by: Daniel Sheehan
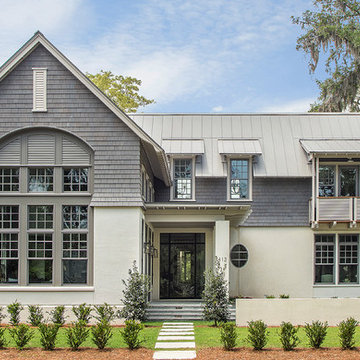
The exterior of this home is as functional as it is aesthetically pleasing. The standing seam roof is a popular option because of its durability, clean lines and energy efficiency. Cedar shingles and exposed rafter tails elevate the overall design. One of the most stunning features of this home is the custom, all glass front door with side lites and transom.
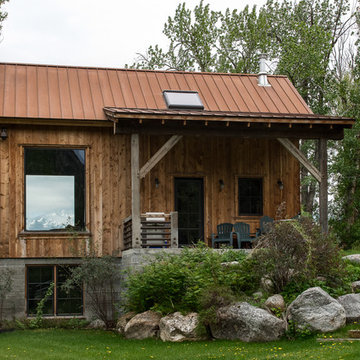
Пример оригинального дизайна: деревянный, коричневый, двухэтажный частный загородный дом среднего размера в стиле рустика с вальмовой крышей и металлической крышей для охотников
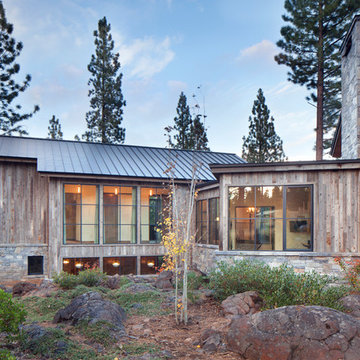
Источник вдохновения для домашнего уюта: большой, деревянный частный загородный дом в стиле рустика с металлической крышей
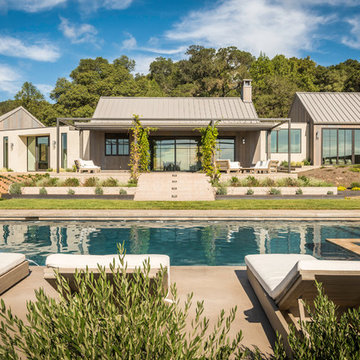
Пример оригинального дизайна: деревянный, коричневый частный загородный дом в стиле кантри с двускатной крышей и металлической крышей
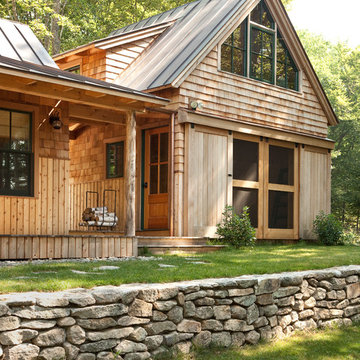
Trent Bell
Идея дизайна: деревянный частный загородный дом в стиле рустика с двускатной крышей и металлической крышей
Идея дизайна: деревянный частный загородный дом в стиле рустика с двускатной крышей и металлической крышей
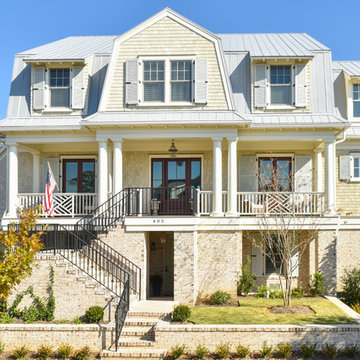
Tripp Smith
Стильный дизайн: трехэтажный частный загородный дом в морском стиле с комбинированной облицовкой, мансардной крышей и металлической крышей - последний тренд
Стильный дизайн: трехэтажный частный загородный дом в морском стиле с комбинированной облицовкой, мансардной крышей и металлической крышей - последний тренд
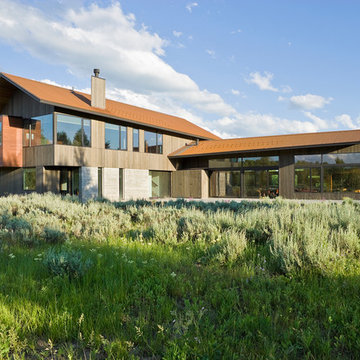
Located near the foot of the Teton Mountains, the site and a modest program led to placing the main house and guest quarters in separate buildings configured to form outdoor spaces. With mountains rising to the northwest and a stream cutting through the southeast corner of the lot, this placement of the main house and guest cabin distinctly responds to the two scales of the site. The public and private wings of the main house define a courtyard, which is visually enclosed by the prominence of the mountains beyond. At a more intimate scale, the garden walls of the main house and guest cabin create a private entry court.
A concrete wall, which extends into the landscape marks the entrance and defines the circulation of the main house. Public spaces open off this axis toward the views to the mountains. Secondary spaces branch off to the north and south forming the private wing of the main house and the guest cabin. With regulation restricting the roof forms, the structural trusses are shaped to lift the ceiling planes toward light and the views of the landscape.
A.I.A Wyoming Chapter Design Award of Citation 2017
Project Year: 2008

Amazing front porch of a modern farmhouse built by Steve Powell Homes (www.stevepowellhomes.com). Photo Credit: David Cannon Photography (www.davidcannonphotography.com)
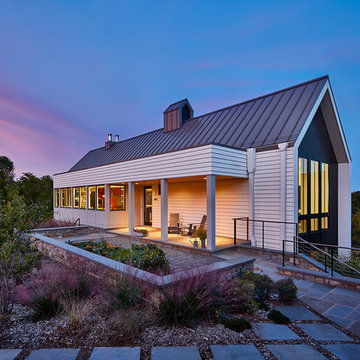
Anice Hoachlander, Hoachlander Davis Photography LLC
Пример оригинального дизайна: белый, большой, двухэтажный, деревянный частный загородный дом в современном стиле с двускатной крышей и металлической крышей
Пример оригинального дизайна: белый, большой, двухэтажный, деревянный частный загородный дом в современном стиле с двускатной крышей и металлической крышей
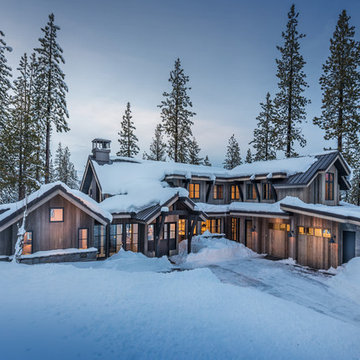
View of the front of the home in the snow. Photo by Martis Camp Sales (Paul Hamill)
На фото: двухэтажный, деревянный, серый частный загородный дом среднего размера в стиле рустика с двускатной крышей и металлической крышей
На фото: двухэтажный, деревянный, серый частный загородный дом среднего размера в стиле рустика с двускатной крышей и металлической крышей
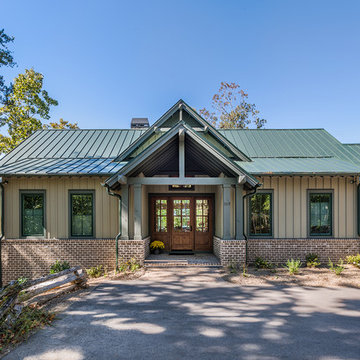
A classical vernacular lake home with hints of Charleston brick and simplistic beam detailing to create a balanced design on a lakefront site.
Источник вдохновения для домашнего уюта: бежевый, двухэтажный частный загородный дом среднего размера в стиле рустика с металлической крышей, комбинированной облицовкой и двускатной крышей
Источник вдохновения для домашнего уюта: бежевый, двухэтажный частный загородный дом среднего размера в стиле рустика с металлической крышей, комбинированной облицовкой и двускатной крышей
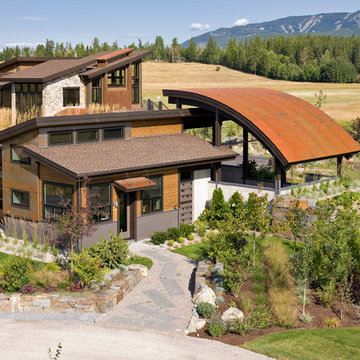
Green Roof and Native Plantings
Пример оригинального дизайна: двухэтажный, большой, коричневый частный загородный дом в современном стиле с комбинированной облицовкой, плоской крышей и металлической крышей
Пример оригинального дизайна: двухэтажный, большой, коричневый частный загородный дом в современном стиле с комбинированной облицовкой, плоской крышей и металлической крышей
Красивые дома с металлической крышей – 67 фото фасадов
1