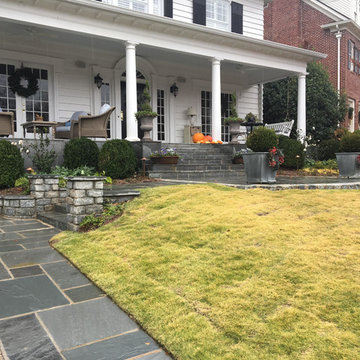Красивые дома с любой облицовкой – 1 840 желтые фото фасадов
Сортировать:
Бюджет
Сортировать:Популярное за сегодня
141 - 160 из 1 840 фото
1 из 3

Пример оригинального дизайна: большой, двухэтажный, кирпичный, бежевый частный загородный дом в стиле неоклассика (современная классика) с двускатной крышей, крышей из гибкой черепицы и серой крышей
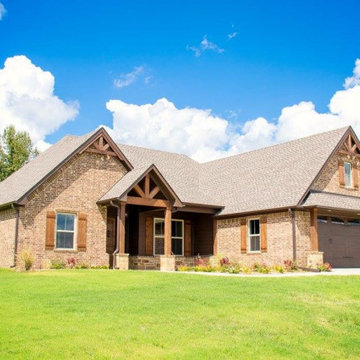
На фото: одноэтажный, кирпичный, коричневый частный загородный дом среднего размера в стиле рустика с крышей из гибкой черепицы
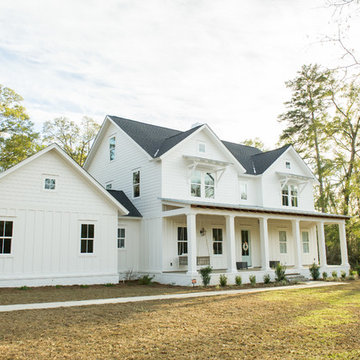
Tallahassee, FL two story, white, farmhouse style home.
Свежая идея для дизайна: большой, двухэтажный, деревянный дом - отличное фото интерьера
Свежая идея для дизайна: большой, двухэтажный, деревянный дом - отличное фото интерьера
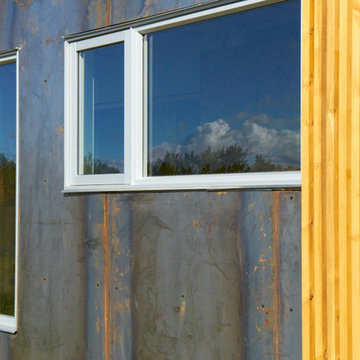
Detail of materials used on the exterior of the shipping container home.
Adina Currie Photography - www.adinaphotography.com
Пример оригинального дизайна: маленький, одноэтажный, белый дом из контейнеров, из контейнеров в стиле модернизм с облицовкой из металла и плоской крышей для на участке и в саду
Пример оригинального дизайна: маленький, одноэтажный, белый дом из контейнеров, из контейнеров в стиле модернизм с облицовкой из металла и плоской крышей для на участке и в саду
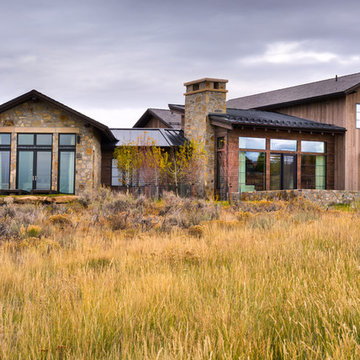
Источник вдохновения для домашнего уюта: двухэтажный дом в стиле рустика с комбинированной облицовкой и двускатной крышей

A small Minneapolis rambler was given a complete facelift and a second story addition. The home features a small front porch and two tone gray exterior paint colors. White trim and white pillars set off the look.

The original house, built in 1953, was a red brick, rectangular box.
All that remains of the original structure are three walls and part of the original basement. We added everything you see including a bump-out and addition for a gourmet, eat-in kitchen, family room, expanded master bedroom and bath. And the home blends nicely into the neighborhood without looking bigger (wider) from the street.
Every city and town in America has similar houses which can be recycled.
Photo courtesy Andrea Hubbell
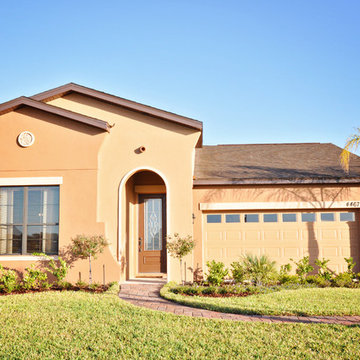
Sivan Photography
Стильный дизайн: одноэтажный, бежевый дом среднего размера в стиле неоклассика (современная классика) с облицовкой из цементной штукатурки - последний тренд
Стильный дизайн: одноэтажный, бежевый дом среднего размера в стиле неоклассика (современная классика) с облицовкой из цементной штукатурки - последний тренд
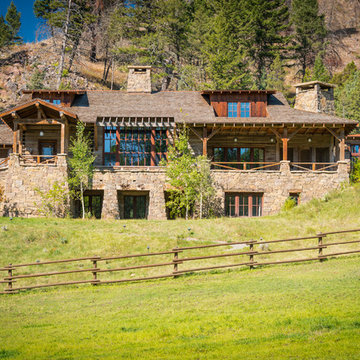
Miller Architects, PC
Пример оригинального дизайна: двухэтажный дом в стиле рустика с комбинированной облицовкой
Пример оригинального дизайна: двухэтажный дом в стиле рустика с комбинированной облицовкой

На фото: большой, трехэтажный, бежевый частный загородный дом в современном стиле с облицовкой из металла, двускатной крышей и черепичной крышей с
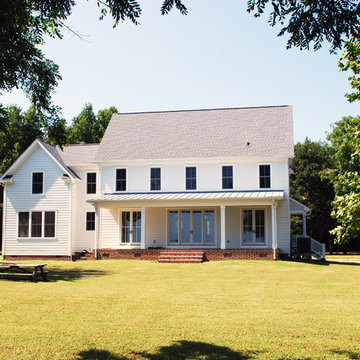
This house design was inspired by the 19th century style farm houses that are scattered about the flat open farmland of Eastern Shore, Virginia. The building site for this project was on a waterfront peninsula that made it picturesque as well as historical version of a bygone era. Versions of this house and others like it can be found on downhomeplans.com
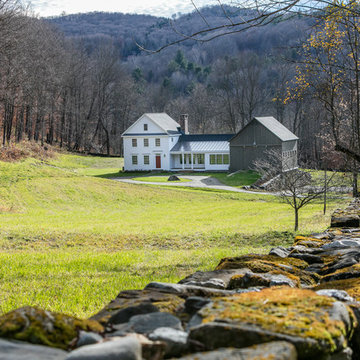
Jim Mauchly @ Mountain Graphics Photography
На фото: большой, белый дом в стиле кантри с облицовкой из винила и двускатной крышей с
На фото: большой, белый дом в стиле кантри с облицовкой из винила и двускатной крышей с
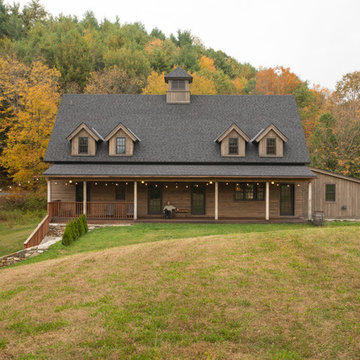
Al Karevy
Свежая идея для дизайна: деревянный, коричневый барнхаус (амбары) дом в стиле кантри - отличное фото интерьера
Свежая идея для дизайна: деревянный, коричневый барнхаус (амбары) дом в стиле кантри - отличное фото интерьера

Inspiration for a contemporary barndominium
На фото: большой, одноэтажный, белый частный загородный дом в современном стиле с облицовкой из камня, металлической крышей и черной крышей с
На фото: большой, одноэтажный, белый частный загородный дом в современном стиле с облицовкой из камня, металлической крышей и черной крышей с
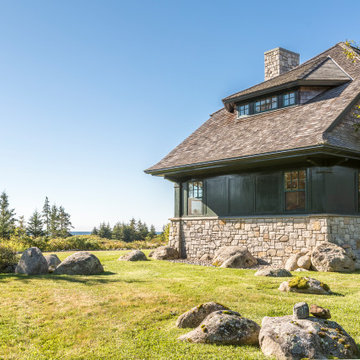
A summer house built around salvaged barn beams.
Not far from the beach, the secluded site faces south to the ocean and views.
The large main barn room embraces the main living spaces, including the kitchen. The barn room is anchored on the north with a stone fireplace and on the south with a large bay window. The wing to the east organizes the entry hall and sleeping rooms.
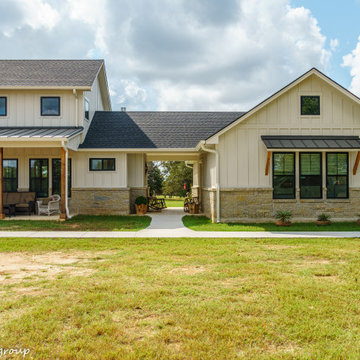
Detail of dogtrot
Стильный дизайн: белый частный загородный дом среднего размера в стиле кантри с облицовкой из ЦСП, двускатной крышей, крышей из смешанных материалов, серой крышей и отделкой доской с нащельником - последний тренд
Стильный дизайн: белый частный загородный дом среднего размера в стиле кантри с облицовкой из ЦСП, двускатной крышей, крышей из смешанных материалов, серой крышей и отделкой доской с нащельником - последний тренд
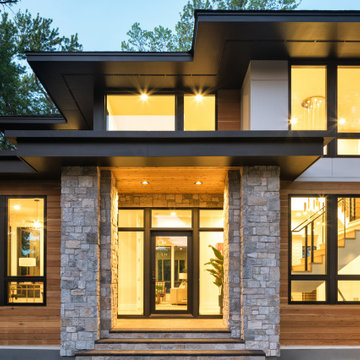
A mixture of stone, cedar and cement board cedar breaks up the large planes of this Artisan Tour home. Carefully laid out by the architectures, there is a sense of balance and expansiveness to this Modern Prairie style project.
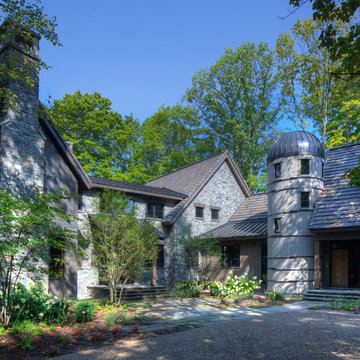
Стильный дизайн: двухэтажный, серый, большой барнхаус (амбары) частный загородный дом в стиле рустика с комбинированной облицовкой, двускатной крышей и крышей из гибкой черепицы - последний тренд
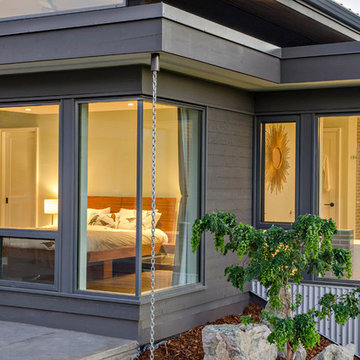
Стильный дизайн: большой, деревянный, серый, одноэтажный частный загородный дом в стиле модернизм с плоской крышей и крышей из гибкой черепицы - последний тренд
Красивые дома с любой облицовкой – 1 840 желтые фото фасадов
8
