Красивые дома с любой облицовкой и синей крышей – 273 фото фасадов
Сортировать:
Бюджет
Сортировать:Популярное за сегодня
181 - 200 из 273 фото
1 из 3
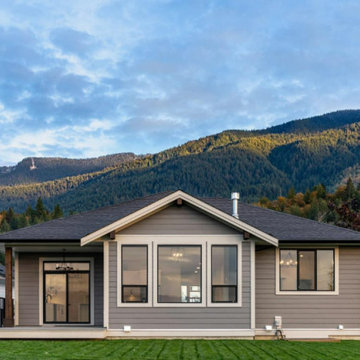
Chilliwack is known for its mountains, rivers and forests, and these beautiful single-family homes make the most of the idyllic setting. Custom millwork throughout—including stunning panels at the entryways—and cast stone fireplace surrounds infuse the interiors with an easy, natural sophistication.
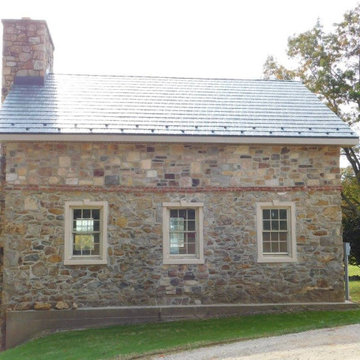
Идея дизайна: маленький, трехэтажный, разноцветный частный загородный дом с облицовкой из камня, металлической крышей и синей крышей для на участке и в саду
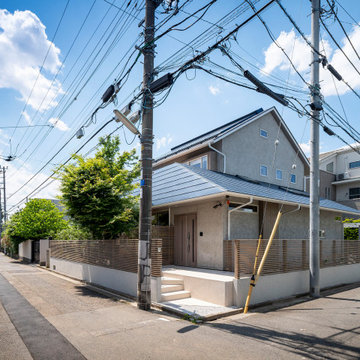
Свежая идея для дизайна: двухэтажный, бежевый частный загородный дом среднего размера в стиле модернизм с облицовкой из цементной штукатурки, двускатной крышей, металлической крышей и синей крышей - отличное фото интерьера
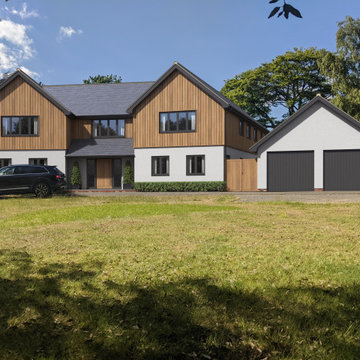
Свежая идея для дизайна: большой, двухэтажный, деревянный частный загородный дом в современном стиле с двускатной крышей, черепичной крышей и синей крышей - отличное фото интерьера
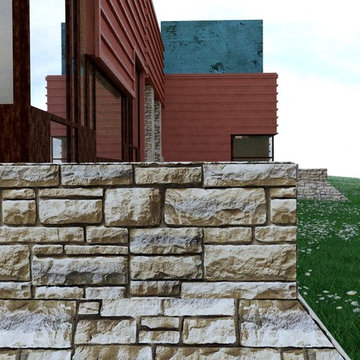
This detail view of the exterior features clean lines, open spaces, and ample natural light. Large windows and sliding glass doors connect the interior to the surrounding landscape, creating a seamless transition between indoor and outdoor spaces.
The exterior is clad in natural materials such as wood and stone, blending seamlessly with the environment. The design maximizes the use of sustainable materials and techniques to minimize the impact on the environment.
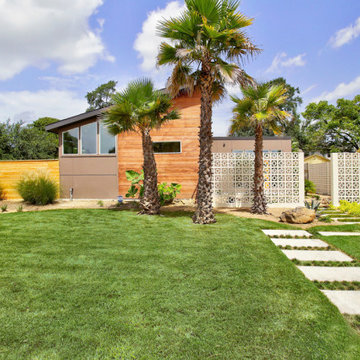
Идея дизайна: большой, одноэтажный, коричневый частный загородный дом в стиле ретро с комбинированной облицовкой, односкатной крышей и синей крышей
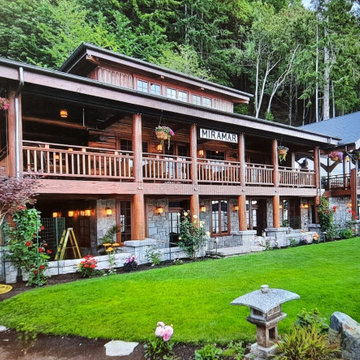
Waterfront addition to a log home on Vashon Island. The existing log home was built in 1908 as a destination lodge. The timber frame addition was completed in 2022. This project included replacing the loft ceiling and rebuilding the log deck, and a new main bedroom over a basement. The lower floor is faced with stone.
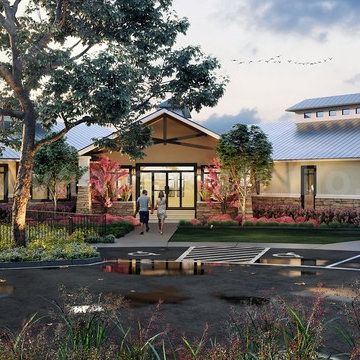
Classic ornamental landscaping help screen the parking area while framing the view from the street. Residential front house 3d exterior walkthrough & backyard pool view of 3D Exterior Modeling Company with walkway places, decent atmosphere, road view, trees, garage area, car, bicycle, roof house, garden, people, modelling visualization firms by Architectural Visualisation Studio
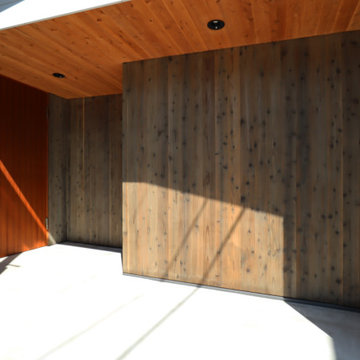
Пример оригинального дизайна: одноэтажный, деревянный, коричневый частный загородный дом среднего размера в стиле рустика с двускатной крышей, металлической крышей, синей крышей и отделкой доской с нащельником
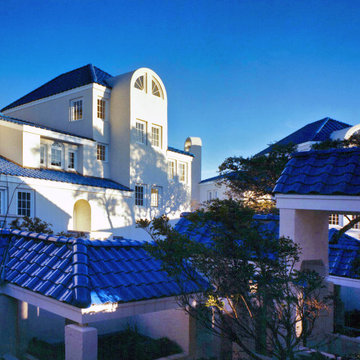
Пример оригинального дизайна: огромный, трехэтажный, белый многоквартирный дом в средиземноморском стиле с облицовкой из цементной штукатурки, вальмовой крышей, черепичной крышей и синей крышей
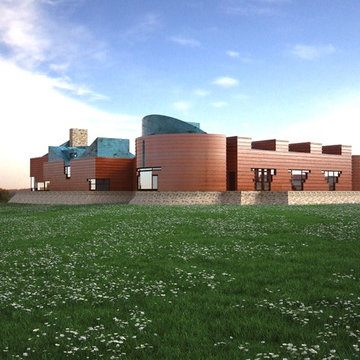
The entrance to the house is a unique oval-shaped design, setting the tone for the rest of the interior. Inside, the spacious floor plan includes three large bedrooms, a large family room, a guest wing, and a luxurious pool house and pool. These spaces are organized around a central courtyard, which not only enhances the aesthetic appeal of the home but also provides a private outdoor retreat.
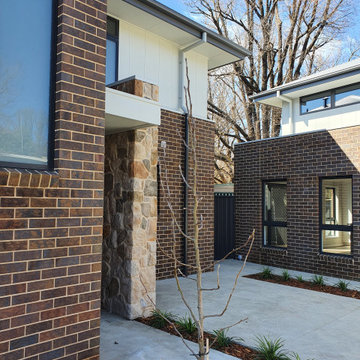
A Townhouse development in central Bright Victoria Alpine region
Свежая идея для дизайна: большой, двухэтажный, разноцветный таунхаус в современном стиле с комбинированной облицовкой, двускатной крышей, металлической крышей и синей крышей - отличное фото интерьера
Свежая идея для дизайна: большой, двухэтажный, разноцветный таунхаус в современном стиле с комбинированной облицовкой, двускатной крышей, металлической крышей и синей крышей - отличное фото интерьера
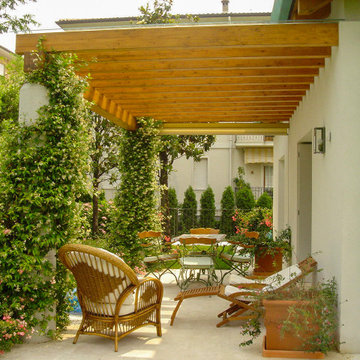
Пример оригинального дизайна: огромный, двухэтажный, белый частный загородный дом в современном стиле с облицовкой из цементной штукатурки, мансардной крышей, металлической крышей и синей крышей
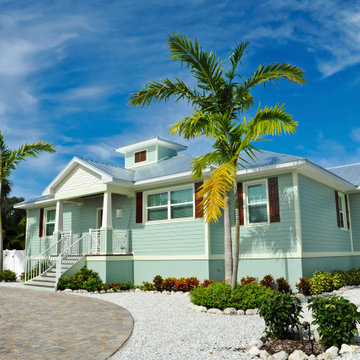
Welcome to Dream Coast Builders, your trusted partner for transforming your home's exterior into a breathtaking masterpiece. Our expert team specializes in exterior remodeling, offering innovative ideas and solutions to enhance the beauty and functionality of your outdoor spaces.
From beach house exteriors to suburban retreats, we bring your vision to life with exquisite craftsmanship and attention to detail. Our services include revitalizing exterior walls with modern wall paneling and installing energy-efficient glass windows that elevate curb appeal while maximizing natural light.
Dream Coast Builders takes pride in our ability to reimagine your home's exterior with stunning features such as gable roofs and stylish exterior siding options. Whether you're in Clearwater FL, Tampa, or the surrounding areas, our custom home designs and remodeling services are tailored to meet your unique needs and preferences.
Enhance your outdoor living experience with our selection of driveway tiles and stone pavers, creating a welcoming entrance that reflects your personal style. Complement your exterior oasis with lush outdoor plants, palm trees, and front stairs that add charm and sophistication to your home.
As experienced house siding contractors, we offer a wide range of house paints and siding options, including rock exteriors, to ensure your home stands out in the neighborhood. Trust Dream Coast Builders for all your exterior remodeling needs and turn your exterior ideas into reality. Contact us today to schedule a consultation and start your journey towards a dream exterior transformation.
Contact Us Today to Embark on the Journey of Transforming Your Space Into a True Masterpiece.
https://dreamcoastbuilders.com
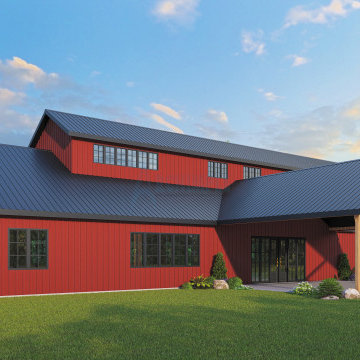
Experience the perfect blend of rustic charm and modern comfort in this Barndominium, featuring three bedrooms, spacious master suite, open great room and kitchen, and convenient laundry room. ?✨
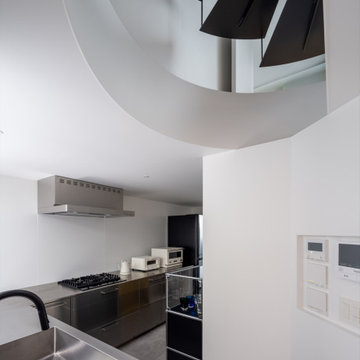
容積規制の厳しい敷地面積26坪での駐車スペースと中庭を内包した4人ご家族のための住宅の計画です。
50%の建ぺい率より建築可能な面積は13坪。
この制限の中から立体的な建築可能ボリュームを逆日影計算を行い算出した他、道路斜線天空率や壁面後退緩和、車庫の容積不算入緩和等を活用し獲得可能な最大容積を確保しました。
最大限の外皮を設定した上で、建築面積制限に収まるよう垂直に外部空間(中庭)を挿入。
その外部空間を軸として内部空間を配置し、内部空間においては水平垂直に空間相互の繋がりを設け、伸びやかな空間を実現しました。
リビングから段差なく続く中庭、上下をつなぐ吹抜、中庭のシンボルツリーには鮮やかな黄色い花を咲かせるイペを植えました。
シンボルツリーはリビング・ダイニングや寝室・キッチン・浴室等、生活の様々な場所から見え隠れし、四季を感じることで生活に潤いを与えます。
外部の駐車スペースにおいては壁面後退敷地を有効に活用するため4m×3mの跳ね出しスラブとし無柱空間を実現しています。
これは駐車スペース上部の壁面全体を固めて高さ2mの梁として計画することで
意匠が構造の「かたち」も担う合理的な計画によって、特殊な工法を用いること無く、耐震等級3を取得しています。
写真:三木 夕渚/ZEROKOBO DESIGN
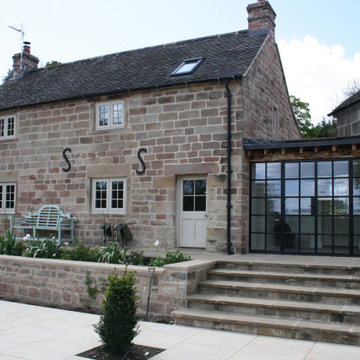
Traditional Stone Cottage, renovated and extended to suit the family's requirements with a modern crittal style door and window
Идея дизайна: частный загородный дом среднего размера в классическом стиле с разными уровнями, облицовкой из камня, вальмовой крышей, черепичной крышей и синей крышей
Идея дизайна: частный загородный дом среднего размера в классическом стиле с разными уровнями, облицовкой из камня, вальмовой крышей, черепичной крышей и синей крышей
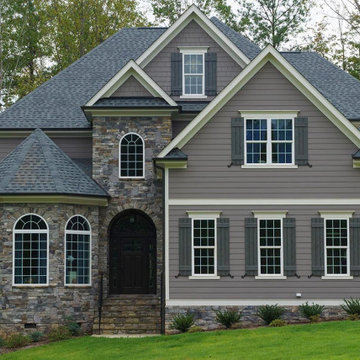
Источник вдохновения для домашнего уюта: большой, трехэтажный, серый частный загородный дом с облицовкой из винила, двускатной крышей, крышей из гибкой черепицы и синей крышей
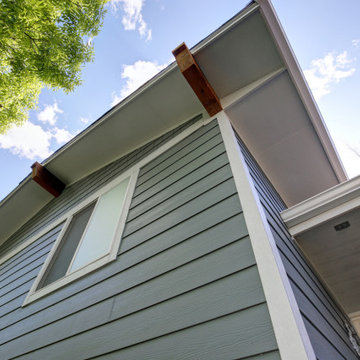
This 1970s home still had its original siding! No amount of paint could improve the existing T1-11 wood composite siding. The old siding not only look bad but it would not withstand many more years of Colorado’s climate. It was time to replace all of this home’s siding!
Colorado Siding Repair installed James Hardie fiber cement lap siding and HardieShingle® siding in Boothbay Blue with Arctic White trim. Those corbels were original to the home. We removed the existing paint and stained them to match the homeowner’s brand new garage door. The transformation is utterly jaw-dropping! With our help, this home went from drab and dreary 1970s split-level to a traditional, craftsman Colorado dream! What do you think about this Colorado home makeover?
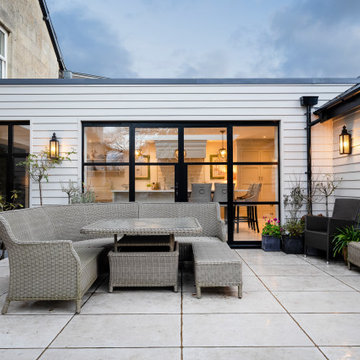
This is a remodel of a 1970s built extension in a Conservation Area in Bath. Some small but significant changes have transformed this family home into a space to be desired.
Constructed by Missiato Design and Build, flooring by Mandarin Stone Official and worktops by Granite Supreme.
Красивые дома с любой облицовкой и синей крышей – 273 фото фасадов
10