Красивые дома с любой облицовкой и отделкой планкеном – 7 594 фото фасадов
Сортировать:
Бюджет
Сортировать:Популярное за сегодня
221 - 240 из 7 594 фото
1 из 3
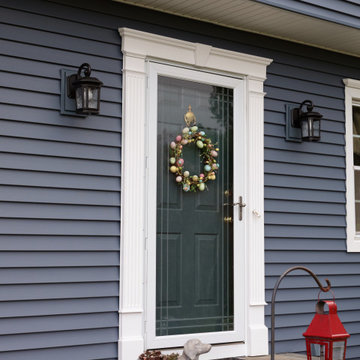
RJW Exteriors siding replacement and installation in Long Valley, NJ. Siding replacement includes CertainTeed Monogram siding clapboard in Pacific Blue.
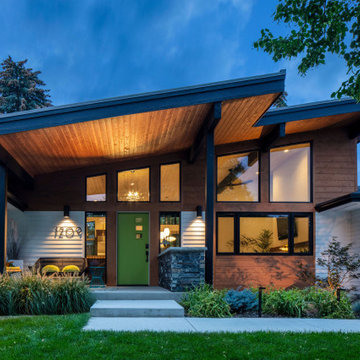
На фото: двухэтажный, деревянный, белый дом в стиле ретро с односкатной крышей и отделкой планкеном с
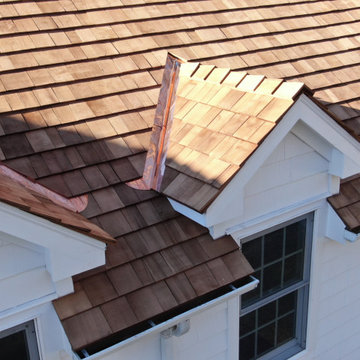
More Dormer and Flashing detail on this aesthetically pleasing Western Red Cedar installation on an expansive Weston, CT residence. All valley and protrusion flashing was done with 16 oz red copper.
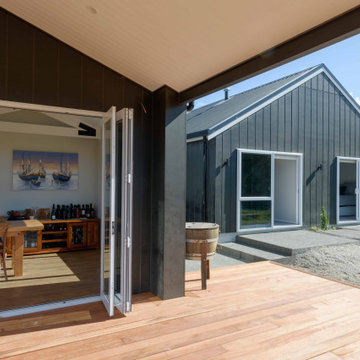
Built upon a hillside of terraces overlooking Lake Ohakuri (part of the Waikato River system), this modern farmhouse has been designed to capture the breathtaking lake views from almost every room.
The house is comprised of two offset pavilions linked by a hallway. The gabled forms are clad in black Linea weatherboard. Combined with the white-trim windows and reclaimed brick chimney this home takes on the traditional barn/farmhouse look the owners were keen to create.
The bedroom pavilion is set back while the living zone pushes forward to follow the course of the river. The kitchen is located in the middle of the floorplan, close to a covered patio.
The interior styling combines old-fashioned French Country with hard-industrial, featuring modern country-style white cabinetry; exposed white trusses with black-metal brackets and industrial metal pendants over the kitchen island bench. Unique pieces such as the bathroom vanity top (crafted from a huge slab of macrocarpa) add to the charm of this home.
The whole house is geothermally heated from an on-site bore, so there is seldom the need to light a fire.
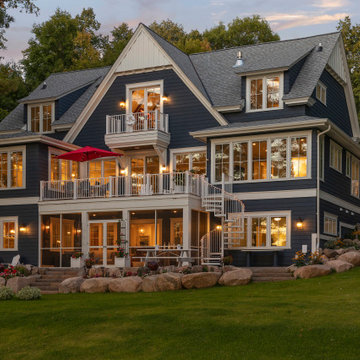
This expansive lake home sits on a beautiful lot with south western exposure. Hale Navy and White Dove are a stunning combination with all of the surrounding greenery. Marvin Windows were used throughout the home.
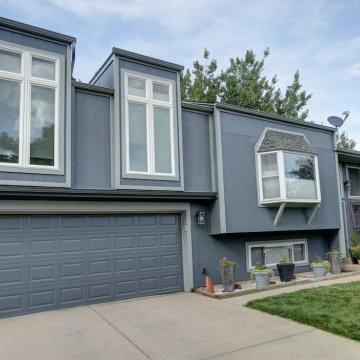
This split level property in Centennial, Colorado had T1-11 siding. The paint was peeling and the composite wood was swelling and flaking off in areas. This home needed some TLC.
Colorado Siding Repair installed James Hardie’s primed Sierra 8 Panel Siding to match the current look. Once the new siding was in place, we painted the whole house with Sherwin-William’s Duration. The homeowner chose Web Gray, trim in Early Gray, and the front door in Expressive Plum. This straight-forward, cost-effective home exterior renovation drastically improved the curb appeal of this home. What do you think?

Modern Victorian/Craftsman single-family, taking inspiration from traditional Chicago architecture. Clad in Evening Blue Hardie siding.
На фото: большой, двухэтажный, синий частный загородный дом в викторианском стиле с облицовкой из ЦСП, двускатной крышей, крышей из гибкой черепицы, коричневой крышей и отделкой планкеном
На фото: большой, двухэтажный, синий частный загородный дом в викторианском стиле с облицовкой из ЦСП, двускатной крышей, крышей из гибкой черепицы, коричневой крышей и отделкой планкеном
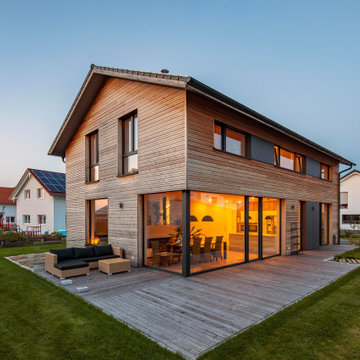
Стильный дизайн: двухэтажный, деревянный частный загородный дом в современном стиле с двускатной крышей, черепичной крышей, серой крышей и отделкой планкеном - последний тренд
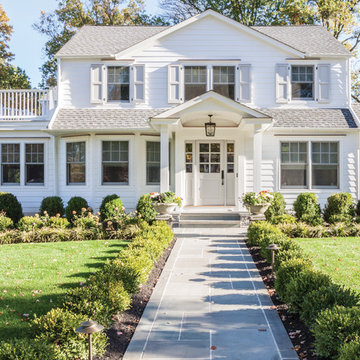
Идея дизайна: двухэтажный, белый частный загородный дом в стиле неоклассика (современная классика) с облицовкой из винила, двускатной крышей, крышей из гибкой черепицы, серой крышей и отделкой планкеном
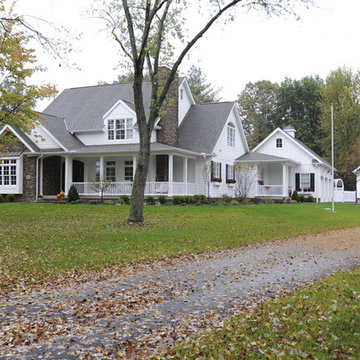
Стильный дизайн: трехэтажный, белый частный загородный дом в стиле рустика с комбинированной облицовкой, двускатной крышей, крышей из гибкой черепицы, серой крышей и отделкой планкеном - последний тренд
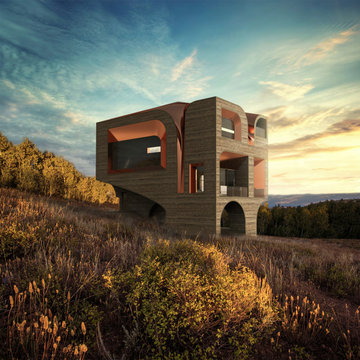
Идея дизайна: большой, трехэтажный, деревянный, коричневый частный загородный дом в современном стиле с полувальмовой крышей, металлической крышей и отделкой планкеном
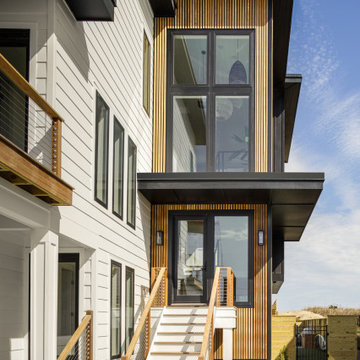
Идея дизайна: трехэтажный, деревянный, черный частный загородный дом среднего размера в стиле модернизм с плоской крышей и отделкой планкеном
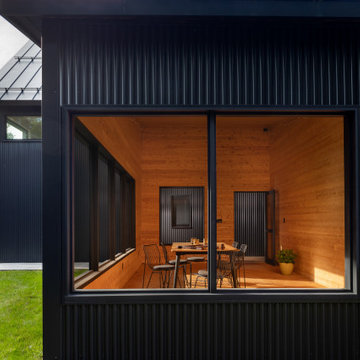
На фото: одноэтажный, черный частный загородный дом в современном стиле с облицовкой из металла, двускатной крышей, металлической крышей, черной крышей и отделкой планкеном

Back addition, after. Added indoor/outdoor living space with kitchen. Features beautiful steel beams and woodwork.
Идея дизайна: огромный, двухэтажный, деревянный, коричневый частный загородный дом в стиле рустика с двускатной крышей, черепичной крышей, коричневой крышей и отделкой планкеном
Идея дизайна: огромный, двухэтажный, деревянный, коричневый частный загородный дом в стиле рустика с двускатной крышей, черепичной крышей, коричневой крышей и отделкой планкеном

Проект особняка 400м2 в стиле прерий(Ф.Л.Райт)
Расположен среди вековых елей в лесном массиве подмосковья.
Характерная "парящая" кровля и угловые окна делают эту архитектуру максимально воздушной.
Внутри "openspace" гостиная-кухня,6 спален, кабинет
Четкое разделение центральным блоком с обслуживающими помещениями на зоны активного и пассивного времяпровождения

Свежая идея для дизайна: трехэтажный, деревянный, коричневый частный загородный дом среднего размера в современном стиле с двускатной крышей, металлической крышей, отделкой планкеном и черной крышей - отличное фото интерьера
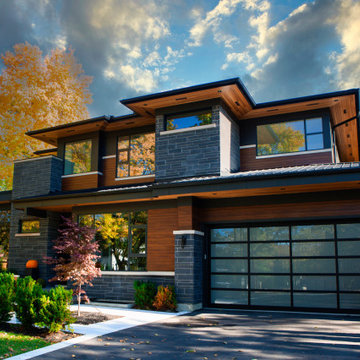
Свежая идея для дизайна: двухэтажный, черный частный загородный дом среднего размера в современном стиле с комбинированной облицовкой, металлической крышей, черной крышей и отделкой планкеном - отличное фото интерьера
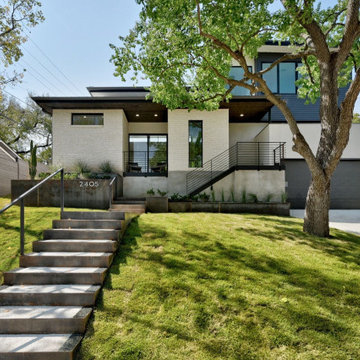
Источник вдохновения для домашнего уюта: двухэтажный, белый частный загородный дом среднего размера в стиле ретро с облицовкой из камня, плоской крышей, металлической крышей, серой крышей и отделкой планкеном

This mid-century modern house was built in the 1950's. The curved front porch and soffit together with the wrought iron balustrade and column are typical of this era.
The fresh, mid-grey paint colour palette have given the exterior a new lease of life, cleverly playing up its best features.
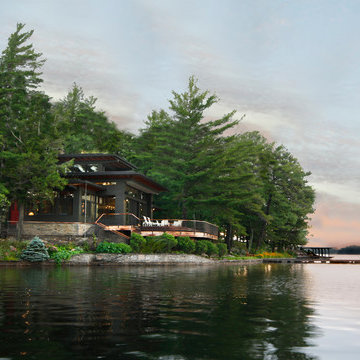
Стильный дизайн: большой, двухэтажный, деревянный, серый дом в современном стиле с плоской крышей и отделкой планкеном - последний тренд
Красивые дома с любой облицовкой и отделкой планкеном – 7 594 фото фасадов
12