Красивые дома с крышей из смешанных материалов – 531 серые фото фасадов
Сортировать:
Бюджет
Сортировать:Популярное за сегодня
21 - 40 из 531 фото
1 из 3
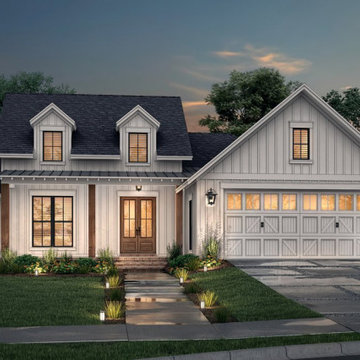
This house plan features a modern farmhouse exterior with board-and-batten siding, dormer windows, and a wide front porch.
Пример оригинального дизайна: одноэтажный, деревянный, белый частный загородный дом в стиле кантри с двускатной крышей, крышей из смешанных материалов, серой крышей и отделкой доской с нащельником
Пример оригинального дизайна: одноэтажный, деревянный, белый частный загородный дом в стиле кантри с двускатной крышей, крышей из смешанных материалов, серой крышей и отделкой доской с нащельником
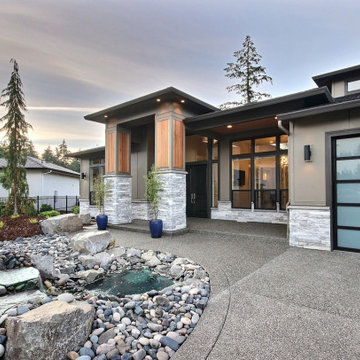
This Modern Multi-Level Home Boasts Master & Guest Suites on The Main Level + Den + Entertainment Room + Exercise Room with 2 Suites Upstairs as Well as Blended Indoor/Outdoor Living with 14ft Tall Coffered Box Beam Ceilings!
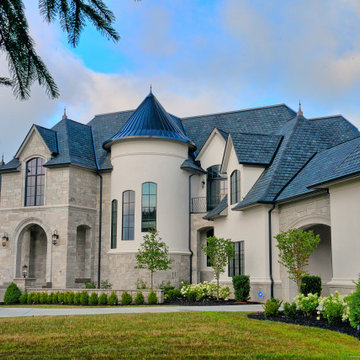
A long driveway leads you to this amazing home. It features a covered and arched entry, two front turrets and a mix of stucco and stone covers the exterior. As you drive up to the home, there is a stone arch that leads to the back where you access the garage and the carriage house.
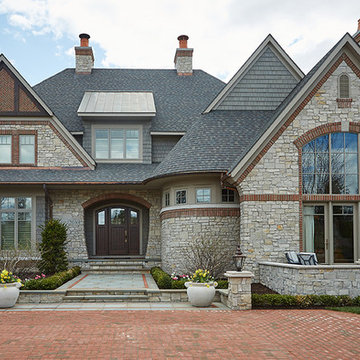
Builder: J. Peterson Homes
Interior Designer: Francesca Owens
Photographers: Ashley Avila Photography, Bill Hebert, & FulView
Capped by a picturesque double chimney and distinguished by its distinctive roof lines and patterned brick, stone and siding, Rookwood draws inspiration from Tudor and Shingle styles, two of the world’s most enduring architectural forms. Popular from about 1890 through 1940, Tudor is characterized by steeply pitched roofs, massive chimneys, tall narrow casement windows and decorative half-timbering. Shingle’s hallmarks include shingled walls, an asymmetrical façade, intersecting cross gables and extensive porches. A masterpiece of wood and stone, there is nothing ordinary about Rookwood, which combines the best of both worlds.
Once inside the foyer, the 3,500-square foot main level opens with a 27-foot central living room with natural fireplace. Nearby is a large kitchen featuring an extended island, hearth room and butler’s pantry with an adjacent formal dining space near the front of the house. Also featured is a sun room and spacious study, both perfect for relaxing, as well as two nearby garages that add up to almost 1,500 square foot of space. A large master suite with bath and walk-in closet which dominates the 2,700-square foot second level which also includes three additional family bedrooms, a convenient laundry and a flexible 580-square-foot bonus space. Downstairs, the lower level boasts approximately 1,000 more square feet of finished space, including a recreation room, guest suite and additional storage.
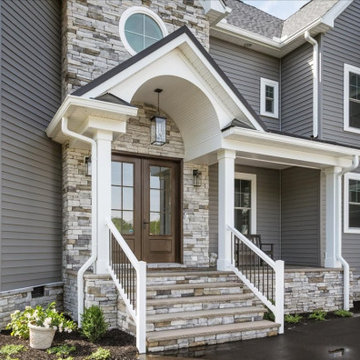
Coastal Style exterior on this custom home on the river.
Пример оригинального дизайна: огромный, двухэтажный, серый частный загородный дом в морском стиле с комбинированной облицовкой, вальмовой крышей, крышей из смешанных материалов, серой крышей и отделкой доской с нащельником
Пример оригинального дизайна: огромный, двухэтажный, серый частный загородный дом в морском стиле с комбинированной облицовкой, вальмовой крышей, крышей из смешанных материалов, серой крышей и отделкой доской с нащельником
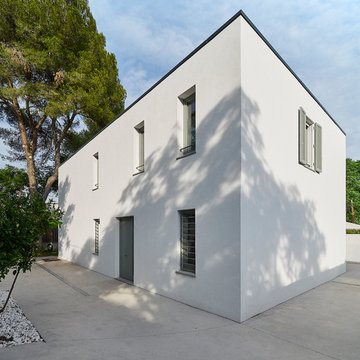
Свежая идея для дизайна: двухэтажный, белый частный загородный дом среднего размера в средиземноморском стиле с облицовкой из ЦСП, плоской крышей и крышей из смешанных материалов - отличное фото интерьера
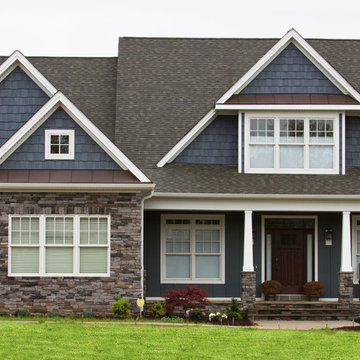
Rempfer Construction, Inc.
Siding - Stone Veneer
Свежая идея для дизайна: двухэтажный, синий дом среднего размера в классическом стиле с облицовкой из винила и крышей из смешанных материалов - отличное фото интерьера
Свежая идея для дизайна: двухэтажный, синий дом среднего размера в классическом стиле с облицовкой из винила и крышей из смешанных материалов - отличное фото интерьера
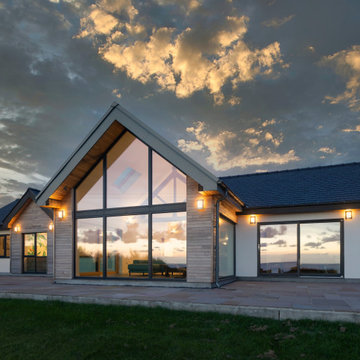
External view of the house having North West towards Mynydd Twr
Источник вдохновения для домашнего уюта: одноэтажный, белый частный загородный дом среднего размера в морском стиле с облицовкой из цементной штукатурки, двускатной крышей и крышей из смешанных материалов
Источник вдохновения для домашнего уюта: одноэтажный, белый частный загородный дом среднего размера в морском стиле с облицовкой из цементной штукатурки, двускатной крышей и крышей из смешанных материалов
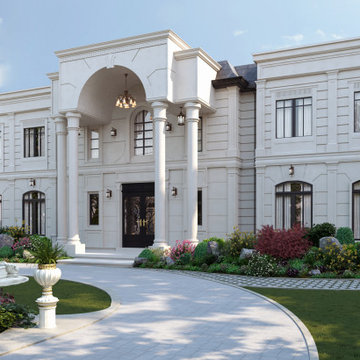
Стильный дизайн: огромный, двухэтажный, кирпичный, белый частный загородный дом в викторианском стиле с плоской крышей и крышей из смешанных материалов - последний тренд
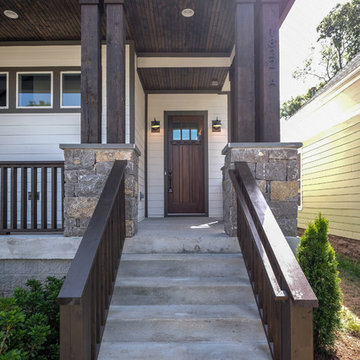
На фото: двухэтажный, разноцветный дуплекс среднего размера в стиле кантри с комбинированной облицовкой, двускатной крышей и крышей из смешанных материалов

One of a kind architectural elements give this a grand courtyard style feel. Inspired by the coastal architecture of Nantucket, the light and bright finishes are welcoming in the grey days of Rochester NY.
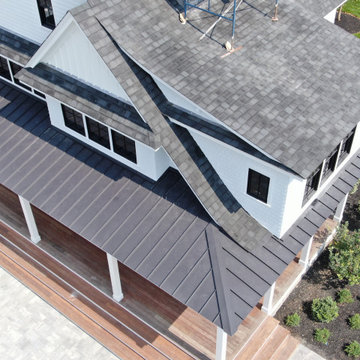
Close up of the standing seam metal portion of this Madison, CT New Construction project. We installed 6,000 square feet of GAF Camelot Architectural Asphalt shingles to take on the look of a classic slate roof. We also installed approximately 1,000 sf of Englert Matt Black standing seam metal roofing over the entryway and rear porch. All flashing is lead-coated copper.
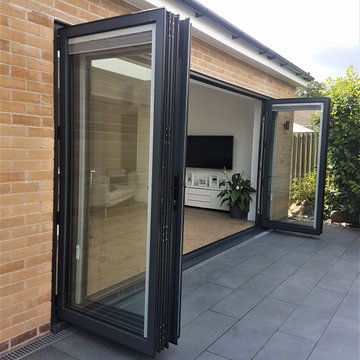
На фото: одноэтажный, кирпичный, оранжевый частный загородный дом среднего размера в современном стиле с плоской крышей, крышей из смешанных материалов и серой крышей с
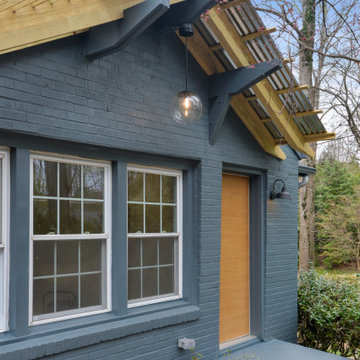
Front elevation of Mid Century Modern renovation
Пример оригинального дизайна: трехэтажный, кирпичный, серый частный загородный дом среднего размера в стиле ретро с двускатной крышей и крышей из смешанных материалов
Пример оригинального дизайна: трехэтажный, кирпичный, серый частный загородный дом среднего размера в стиле ретро с двускатной крышей и крышей из смешанных материалов

Стильный дизайн: двухэтажный, деревянный, белый частный загородный дом в стиле кантри с двускатной крышей, крышей из смешанных материалов и черной крышей - последний тренд
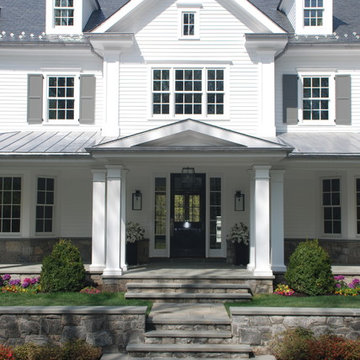
Brad DeMotte
Стильный дизайн: большой, белый, двухэтажный, деревянный частный загородный дом в классическом стиле с двускатной крышей и крышей из смешанных материалов - последний тренд
Стильный дизайн: большой, белый, двухэтажный, деревянный частный загородный дом в классическом стиле с двускатной крышей и крышей из смешанных материалов - последний тренд
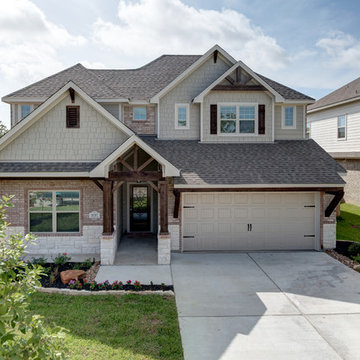
Свежая идея для дизайна: большой, двухэтажный, кирпичный, бежевый частный загородный дом в стиле кантри с вальмовой крышей и крышей из смешанных материалов - отличное фото интерьера
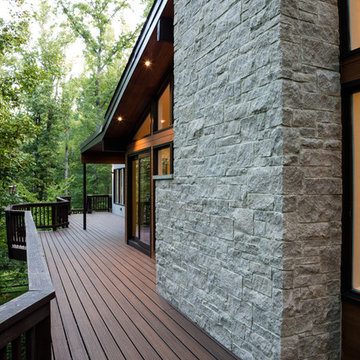
Angie Seckinger
На фото: большой, двухэтажный, бежевый частный загородный дом в современном стиле с комбинированной облицовкой, вальмовой крышей и крышей из смешанных материалов с
На фото: большой, двухэтажный, бежевый частный загородный дом в современном стиле с комбинированной облицовкой, вальмовой крышей и крышей из смешанных материалов с
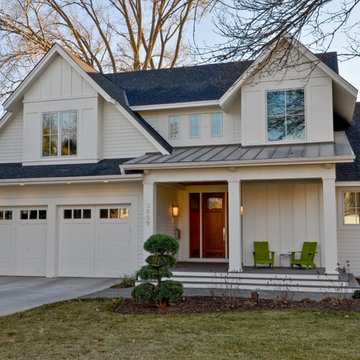
Пример оригинального дизайна: двухэтажный, деревянный, белый дом в стиле кантри с крышей из смешанных материалов
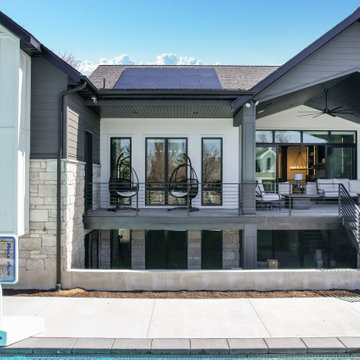
Источник вдохновения для домашнего уюта: большой, двухэтажный, черный частный загородный дом в классическом стиле с облицовкой из камня, двускатной крышей, крышей из смешанных материалов, черной крышей и отделкой доской с нащельником
Красивые дома с крышей из смешанных материалов – 531 серые фото фасадов
2