Красивые дома с крышей из смешанных материалов и отделкой планкеном – 538 фото фасадов
Сортировать:
Бюджет
Сортировать:Популярное за сегодня
101 - 120 из 538 фото
1 из 3
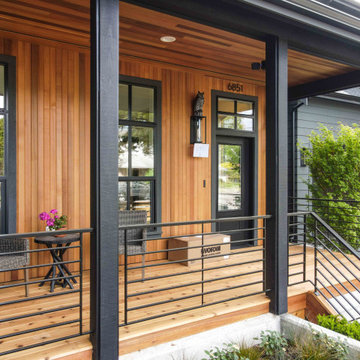
For the siding scope of work at this project we proposed the following labor and materials:
Tyvek House Wrap WRB
James Hardie Cement fiber siding and soffit
Metal flashing at head of windows/doors
Metal Z,H,X trim
Flashing tape
Caulking/spackle/sealant
Galvanized fasteners
Primed white wood trim
All labor, tools, and equipment to complete this scope of work.
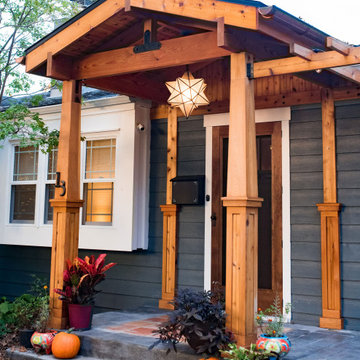
Rancher exterior remodel - craftsman portico and pergola addition. Custom cedar woodwork with moravian star pendant and copper roof. Cedar Portico. Cedar Pavilion. Doylestown, PA remodelers
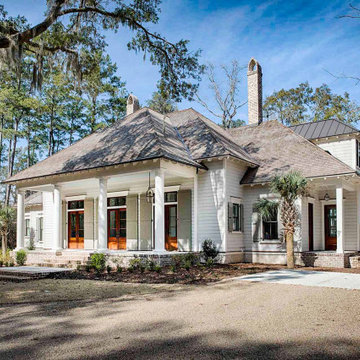
This home has a cedar shingle and metal roof, twin Bishop’s cap brick chimneys, Savannah Gray Brick skirt, cypress German lap siding, exposed rafter tails, and gorgeous views of the May River.
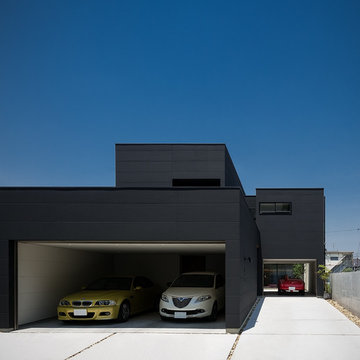
1台分のショーガレージと2台分のインナーガレージを持つ住まいです。道路側からは閉じ、中庭に開く構成になっています。
撮影 福澤昭嘉
На фото: огромный, двухэтажный, черный частный загородный дом в стиле модернизм с комбинированной облицовкой, плоской крышей, крышей из смешанных материалов и отделкой планкеном
На фото: огромный, двухэтажный, черный частный загородный дом в стиле модернизм с комбинированной облицовкой, плоской крышей, крышей из смешанных материалов и отделкой планкеном
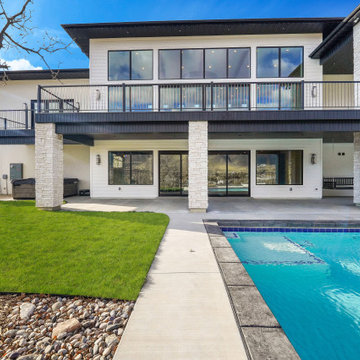
Свежая идея для дизайна: большой, одноэтажный, белый частный загородный дом в стиле модернизм с комбинированной облицовкой, вальмовой крышей, крышей из смешанных материалов, черной крышей и отделкой планкеном - отличное фото интерьера
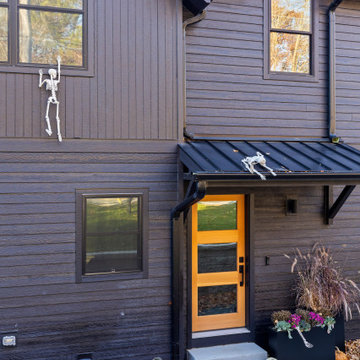
A complete tear down of the existing lake cottage to allow for this new custom home. The exterior and interior were completed designed for the homeowners growing family.

На фото: большой, двухэтажный, серый частный загородный дом в стиле кантри с комбинированной облицовкой, двускатной крышей, серой крышей, отделкой планкеном и крышей из смешанных материалов
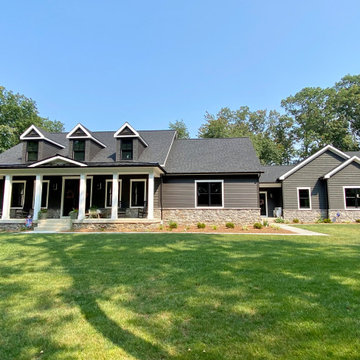
Свежая идея для дизайна: одноэтажный, черный дом среднего размера в стиле кантри с облицовкой из винила, двускатной крышей, крышей из смешанных материалов и отделкой планкеном - отличное фото интерьера
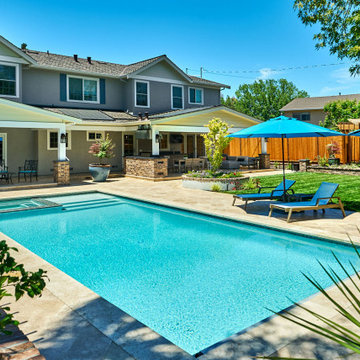
A gorgeous swimming pool and spa, an outdoor kitchen, chaise lounges and swings for the grandkids can be discovered beyond multiple sets of French doors. New gables break up the original roofline and allow for vaulted ceilings in the bedrooms.
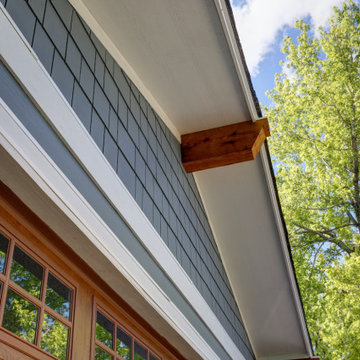
This 1970s home still had its original siding! No amount of paint could improve the existing T1-11 wood composite siding. The old siding not only look bad but it would not withstand many more years of Colorado’s climate. It was time to replace all of this home’s siding!
Colorado Siding Repair installed James Hardie fiber cement lap siding and HardieShingle® siding in Boothbay Blue with Arctic White trim. Those corbels were original to the home. We removed the existing paint and stained them to match the homeowner’s brand new garage door. The transformation is utterly jaw-dropping! With our help, this home went from drab and dreary 1970s split-level to a traditional, craftsman Colorado dream! What do you think about this Colorado home makeover?
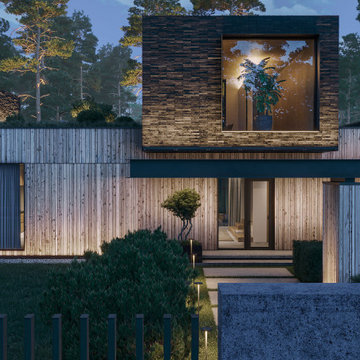
Входная группа. Вечернее освещение.
Стильный дизайн: большой, двухэтажный, деревянный частный загородный дом в современном стиле с плоской крышей, крышей из смешанных материалов, черной крышей, отделкой планкеном и входной группой - последний тренд
Стильный дизайн: большой, двухэтажный, деревянный частный загородный дом в современном стиле с плоской крышей, крышей из смешанных материалов, черной крышей, отделкой планкеном и входной группой - последний тренд
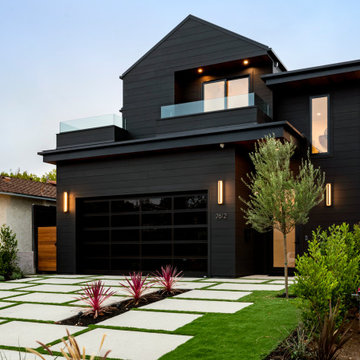
Идея дизайна: большой, двухэтажный, деревянный, черный частный загородный дом в современном стиле с односкатной крышей, крышей из смешанных материалов, черной крышей и отделкой планкеном
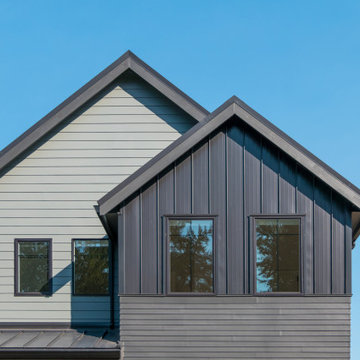
Идея дизайна: двухэтажный, серый частный загородный дом среднего размера в стиле кантри с комбинированной облицовкой, двускатной крышей, крышей из смешанных материалов, черной крышей и отделкой планкеном

Пример оригинального дизайна: большой, трехэтажный, серый таунхаус в современном стиле с комбинированной облицовкой, плоской крышей, крышей из смешанных материалов, черной крышей и отделкой планкеном
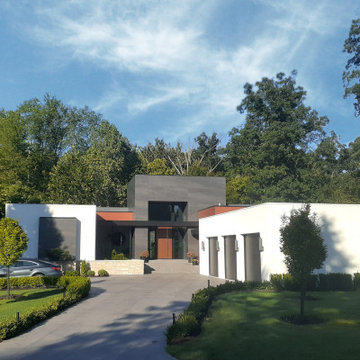
Not evident from the street, the parti for this new home is a sweeping arc of glass which forms an expansive panorama of a wooded river valley beyond in the rear. The lot is located in an established and planned neighborhood, which is adjacent to a heavily forested metropark.
The house is comprised of two levels; the primary living areas are located on the main level including the master bedroom suite. Additional living and entertaining areas are located below with access to the lower level outdoor living spaces. The large floor-to-ceiling curtain of glass and open floor plan allow all main living spaces access to views and light while affording privacy where required, primarily along the sides of the property.
Kitchen and eating areas include a large floating island which allows for meal preparation while entertaining, and the many large retracting glass doors allow for easy flow to the outdoor spaces.
The exterior materials were chosen for durability and minimal maintenance, including ultra- compact porcelain, stone, synthetic stucco, cement siding, stained fir roof underhangs and exterior ceilings. Lighting is downplayed with special fixtures where important areas are highlighted. The fireplace wall has a hidden door to the master suite veneered in concrete panels. The kitchen is sleek with hidden appliances behind full-height (responsibly harvested) rosewood veneer panels.
Interiors include a soft muted palette with minimalist fixtures and details. Careful attention was given to the variable ceiling heights throughout, for example in the foyer and dining room. The foyer area is raised and expressed as the large porcelain clad element of the entrance, and becomes a defining part of the composition of the façade from the street.
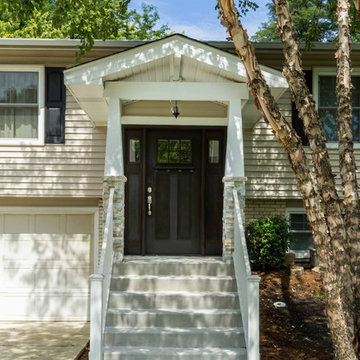
Стильный дизайн: одноэтажный, бежевый частный загородный дом среднего размера в стиле неоклассика (современная классика) с облицовкой из ЦСП, отделкой планкеном, вальмовой крышей, крышей из смешанных материалов, серой крышей и входной группой - последний тренд
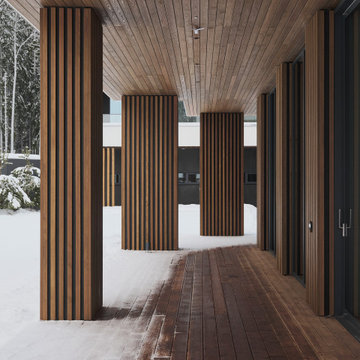
Загородная вилла с террасами, крытым бассейном, плоской эксплуатируемой кровлей и панорамным раздвижным остеклением выполнена в современном стиле. Работы по созданию проекта и возведению конструкции выполнялись в кратчайшие сроки - от первых эскизов до финальных отделочных работ прошёл ровно один год.
Дом представляет собой несколько отдельных корпусов с различными функциональными направленностями, которые с помощью крытых одноэтажных переходов объединены между собой в единую систему с жилым ядром в центре.
Главный фасад здания ассиметричный с тремя акцентными плоскостями – по центру расположился главный двухэтажный объем с выходом на эксплуатируемую кровлю, справа и слева от него крытый паркинг и зона мастерской. Ритм фасада подчеркнут светлыми оштукатуренными выносами кровли.
На первом этаже центральной двухэтажной части расположена основная входная группа, просторный двухсветный лестничный холл и кухня-гостиная с камином. На втором этаже находятся спальни и детские комнаты. Второй этаж окружен по периметру крытой террасой, с которой можно выйти на плоскую эксплуатируемую крышу бассейна.
С северной стороны к жилой части примыкает одноэтажное здание спа-комплекса. В нем расположены три бассейна – двенадцатиметровый плавательный и несколько гидромассажных ванн. Остекление бассейна панорамное, центральная часть представляет собой раздвижную конструкцию размером пятнадцать метров в ширину и более трёх метров в высоту.
Вытянутый вдоль соснового леса участок диктует продолговатое пятно застройки и горизонтальный распластанный силуэт самого здания, формируемый выступающими козырьками террас, которые обрамлены вытянутыми светлыми оштукатуренными рамками. Вертикальный ритм деревянных облицовочных элементов рифмуется с вертикалями соснового леса, в котором стоит дом. Декоративные элементы во внешней отделке представляют собой планки из термообработанного ясеня, закреплённые на темно-серых алюминиевых панелях, а также вертикальные деревянные жалюзи. Потолки крытых террас также отделаны панелями из термообработанного ясеня.
Вилла гармонично вписана в окружающую среду. Натуральные отделочные материалы подчеркивают близость архитектуры к природе, а раздвижное панорамное остекление позволяет полностью раскрыть бассейн и гостиную на террасу, участок и сосновый лес.

white exterior with gray trim and gray windows; painted brick accents
Идея дизайна: большой, двухэтажный, кирпичный, белый частный загородный дом в стиле модернизм с двускатной крышей, крышей из смешанных материалов, серой крышей и отделкой планкеном
Идея дизайна: большой, двухэтажный, кирпичный, белый частный загородный дом в стиле модернизм с двускатной крышей, крышей из смешанных материалов, серой крышей и отделкой планкеном
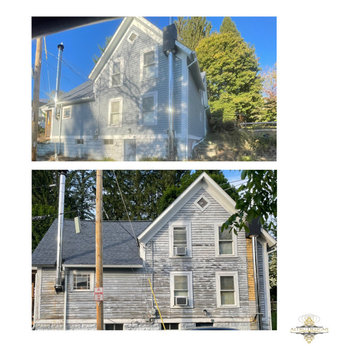
Out with the old in with the new!!! This was a big one for me, it was in a town I have a lot of memories in with some really great people. Amazing what some talent,time and paint can do!
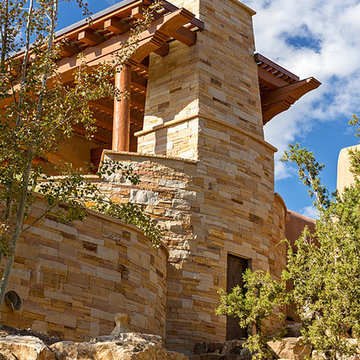
wendy mceahern
Пример оригинального дизайна: огромный, двухэтажный, бежевый частный загородный дом в стиле фьюжн с облицовкой из камня, плоской крышей, крышей из смешанных материалов, коричневой крышей и отделкой планкеном
Пример оригинального дизайна: огромный, двухэтажный, бежевый частный загородный дом в стиле фьюжн с облицовкой из камня, плоской крышей, крышей из смешанных материалов, коричневой крышей и отделкой планкеном
Красивые дома с крышей из смешанных материалов и отделкой планкеном – 538 фото фасадов
6