Красивые дома с крышей из гибкой черепицы – 454 желтые фото фасадов
Сортировать:
Бюджет
Сортировать:Популярное за сегодня
101 - 120 из 454 фото
1 из 3
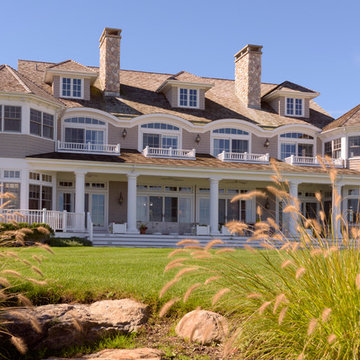
Свежая идея для дизайна: двухэтажный, коричневый частный загородный дом в морском стиле с вальмовой крышей и крышей из гибкой черепицы - отличное фото интерьера
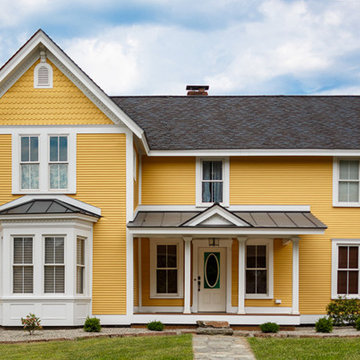
Our client approached with an old photographed of her house in the 1800's in its original glory and asked if we could recreate the exterior facade to match the photo. When we started the project, the whole home was covered in vinyl siding and suffered a leaking roof and porch.
We stripped everything down to the original sheathing and applied a layer of foam and moisture barrier to properly protect the home. From there we applied custom crown and trim molding and piece-by-piece were able to achieve the stated goal for the exterior look while also enabling it to last another 100+ years.
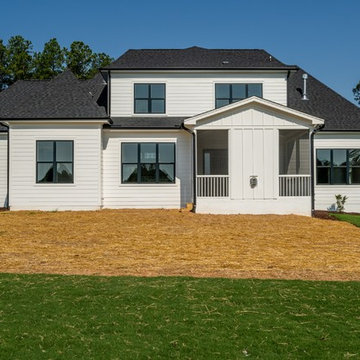
Идея дизайна: большой, двухэтажный, белый частный загородный дом в стиле модернизм с комбинированной облицовкой и крышей из гибкой черепицы
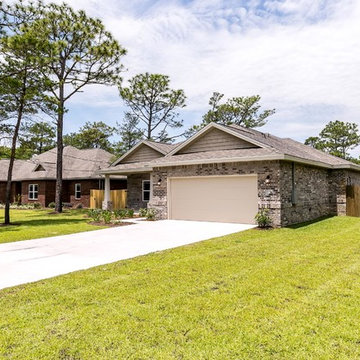
На фото: одноэтажный, кирпичный, коричневый частный загородный дом среднего размера в современном стиле с двускатной крышей и крышей из гибкой черепицы
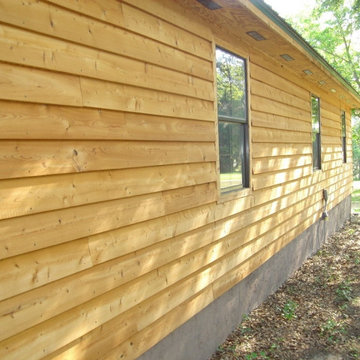
Стильный дизайн: одноэтажный, деревянный, коричневый частный загородный дом среднего размера в стиле модернизм с двускатной крышей и крышей из гибкой черепицы - последний тренд
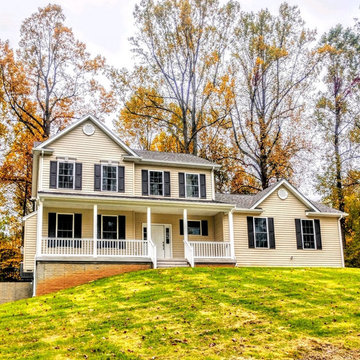
Свежая идея для дизайна: двухэтажный частный загородный дом в классическом стиле с облицовкой из винила и крышей из гибкой черепицы - отличное фото интерьера

Between the house and garage is a paver patio, perfect for outdoor entertaining.
Contractor: Maven Development
Photo: Emily Rose Imagery
Стильный дизайн: зеленый, двухэтажный частный загородный дом среднего размера в стиле кантри с облицовкой из ЦСП, двускатной крышей, крышей из гибкой черепицы и коричневой крышей - последний тренд
Стильный дизайн: зеленый, двухэтажный частный загородный дом среднего размера в стиле кантри с облицовкой из ЦСП, двускатной крышей, крышей из гибкой черепицы и коричневой крышей - последний тренд
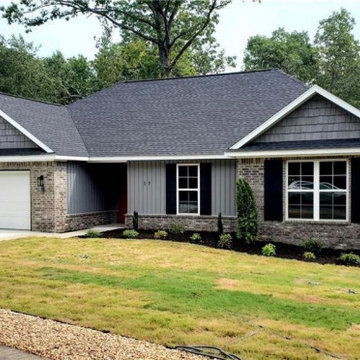
This home features a spacious kitchen loaded with upscale cabinetry abundant granite counters, stainless steel appliances and a large dining area. The Master suite has two walk-in closets, double vanity, custom tile shower & a linen closet. Generous windows to let light in. Lofty ceilings and large, covered rear deck add to open space feel.
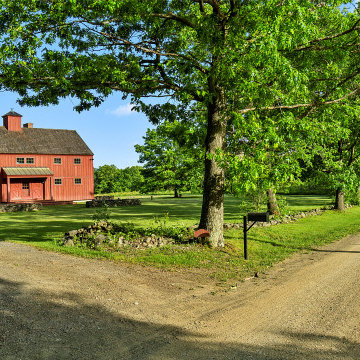
Свежая идея для дизайна: большой, двухэтажный, деревянный, красный частный загородный дом в стиле кантри с двускатной крышей и крышей из гибкой черепицы - отличное фото интерьера
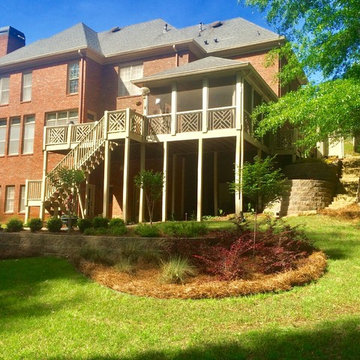
Свежая идея для дизайна: большой, трехэтажный, кирпичный, красный частный загородный дом в классическом стиле с вальмовой крышей и крышей из гибкой черепицы - отличное фото интерьера
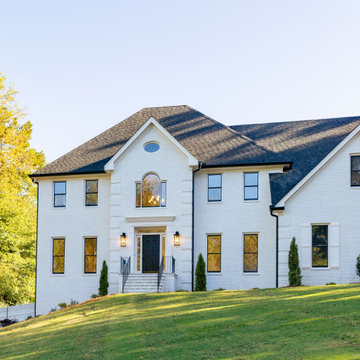
Идея дизайна: большой, трехэтажный, кирпичный, белый частный загородный дом в стиле неоклассика (современная классика) с двускатной крышей, крышей из гибкой черепицы и серой крышей
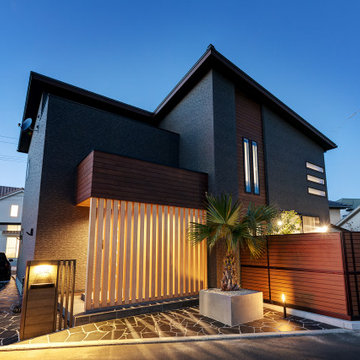
Стильный дизайн: двухэтажный, черный частный загородный дом в восточном стиле с крышей из гибкой черепицы - последний тренд
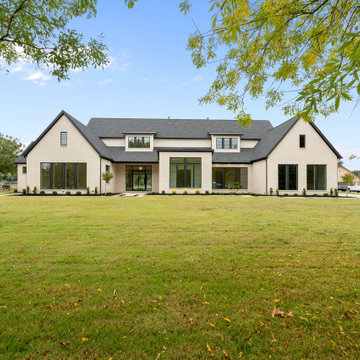
Custer Creek Farms is the perfect location for this Ultra Modern Farmhouse. Open, estate sized lots and country living with all the amenities of Frisco, TX. From first glance this home takes your breath away. Custom 10ft wide black iron entry with 5ft pivot door welcomes you inside. Your eyes are immediately drawn to the 60" custom ribbon fireplace with wrap around black tile. This home has 5 bedrooms and 5.5 bathrooms. The master suite boasts dramatic vaulted ceilings, 5-piece master bath and walk-in closet. The main kitchen is a work of art. Color of the Year, Naval painted cabinets. Gold hardware, plumbing fixtures and lighting accents. The second kitchen has all the conveniences for creating gourmet meals while staying hidden for entertaining mess free. Incredible one of a kind lighting is meticulously placed throughout the home for the ultimate wow factor. In home theater, loft and exercise room completes this exquisite custom home!
.
.
.
#modernfarmhouse #texasfarmhouse #texasmodern #blackandwhite #irondoor #customhomes #dfwhomes #texashomes #friscohomes #friscobuilder #customhomebuilder #custercreekfarms #salcedohomes #salcedocustomhomes #dreamdesignbuild #progressphotos #builtbysalcedo #faithfamilyandbeautifulhomes #2020focus #ultramodern #ribbonfireplace #dirtykitchen #navalcabinets #lightfixures #newconstruction #buildnew
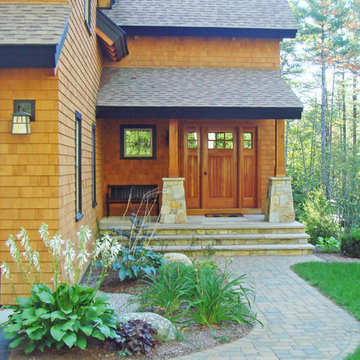
Please use the link below for a ski to - walk through of this trailside ski home.
http://www.youtube.com/watch?v=paO58nXDKE8
Video footage courtesy of jtrealty.com
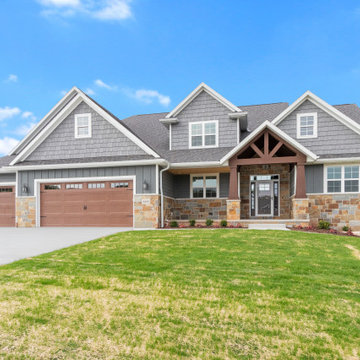
Свежая идея для дизайна: большой, двухэтажный, серый частный загородный дом в стиле неоклассика (современная классика) с комбинированной облицовкой, двускатной крышей, крышей из гибкой черепицы, коричневой крышей и отделкой доской с нащельником - отличное фото интерьера
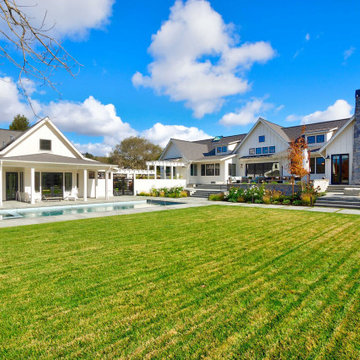
Пример оригинального дизайна: большой, одноэтажный, деревянный, белый частный загородный дом в стиле кантри с двускатной крышей, крышей из гибкой черепицы, серой крышей и отделкой доской с нащельником

Camp Wobegon is a nostalgic waterfront retreat for a multi-generational family. The home's name pays homage to a radio show the homeowner listened to when he was a child in Minnesota. Throughout the home, there are nods to the sentimental past paired with modern features of today.
The five-story home sits on Round Lake in Charlevoix with a beautiful view of the yacht basin and historic downtown area. Each story of the home is devoted to a theme, such as family, grandkids, and wellness. The different stories boast standout features from an in-home fitness center complete with his and her locker rooms to a movie theater and a grandkids' getaway with murphy beds. The kids' library highlights an upper dome with a hand-painted welcome to the home's visitors.
Throughout Camp Wobegon, the custom finishes are apparent. The entire home features radius drywall, eliminating any harsh corners. Masons carefully crafted two fireplaces for an authentic touch. In the great room, there are hand constructed dark walnut beams that intrigue and awe anyone who enters the space. Birchwood artisans and select Allenboss carpenters built and assembled the grand beams in the home.
Perhaps the most unique room in the home is the exceptional dark walnut study. It exudes craftsmanship through the intricate woodwork. The floor, cabinetry, and ceiling were crafted with care by Birchwood carpenters. When you enter the study, you can smell the rich walnut. The room is a nod to the homeowner's father, who was a carpenter himself.
The custom details don't stop on the interior. As you walk through 26-foot NanoLock doors, you're greeted by an endless pool and a showstopping view of Round Lake. Moving to the front of the home, it's easy to admire the two copper domes that sit atop the roof. Yellow cedar siding and painted cedar railing complement the eye-catching domes.
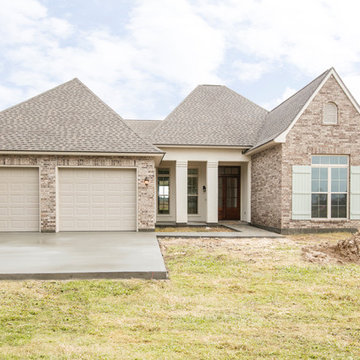
На фото: одноэтажный, кирпичный, разноцветный частный загородный дом среднего размера в стиле неоклассика (современная классика) с вальмовой крышей и крышей из гибкой черепицы с
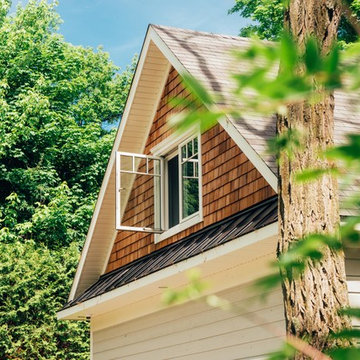
Window & Door Dealers
Contact: Angelo & Paul DeCola
Location: 41-D Commerce Park Drive
Unit D
Barrie, Ontario L4N 8X1
Canada
Пример оригинального дизайна: двухэтажный, деревянный, серый частный загородный дом среднего размера в стиле кантри с двускатной крышей и крышей из гибкой черепицы
Пример оригинального дизайна: двухэтажный, деревянный, серый частный загородный дом среднего размера в стиле кантри с двускатной крышей и крышей из гибкой черепицы
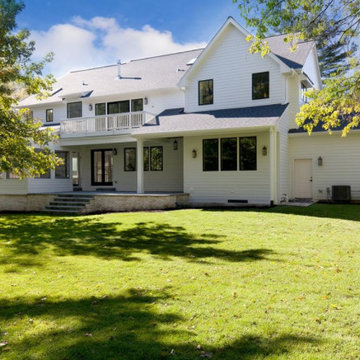
Classic farmhouse silhouette!
Свежая идея для дизайна: большой, двухэтажный, белый частный загородный дом в стиле кантри с облицовкой из винила, двускатной крышей и крышей из гибкой черепицы - отличное фото интерьера
Свежая идея для дизайна: большой, двухэтажный, белый частный загородный дом в стиле кантри с облицовкой из винила, двускатной крышей и крышей из гибкой черепицы - отличное фото интерьера
Красивые дома с крышей из гибкой черепицы – 454 желтые фото фасадов
6