Красивые дома с крышей из гибкой черепицы – 138 древесного цвета фото фасадов
Сортировать:
Бюджет
Сортировать:Популярное за сегодня
61 - 80 из 138 фото
1 из 3
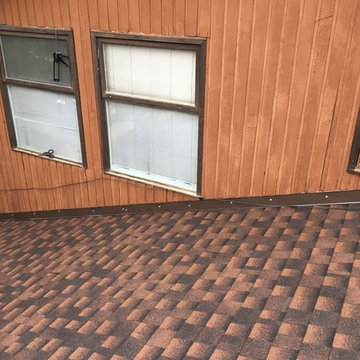
GAF-Timberline
Hickory
Свежая идея для дизайна: маленький, одноэтажный, деревянный, коричневый частный загородный дом в стиле рустика с двускатной крышей и крышей из гибкой черепицы для на участке и в саду - отличное фото интерьера
Свежая идея для дизайна: маленький, одноэтажный, деревянный, коричневый частный загородный дом в стиле рустика с двускатной крышей и крышей из гибкой черепицы для на участке и в саду - отличное фото интерьера
Стильный дизайн: белый, двухэтажный частный загородный дом среднего размера в стиле неоклассика (современная классика) с крышей из гибкой черепицы и двускатной крышей - последний тренд
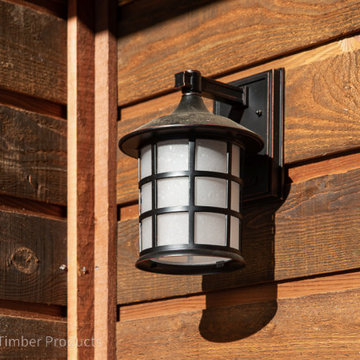
: ranchwood™ product line in tackroom color with circle sawn texture in douglas fir for the siding. Bronze cedar from the AquaFir™ product line is used for trim, fascia, and soffits, using douglas fir wood and wire brushed texture.
Product Use: 1x8 channel rustic using ranchwood™ in tackroom color, 1x6 tongue and groove soffit in AquaFir™ bronze cedar color, two step fascia 2x10 and 1x6 in bronze cedar square edge material. Trim in various sizing all in bronze cedar: 1x4, 1x6, 1x12, 2x4, 2x6, 2x10, 3x12.
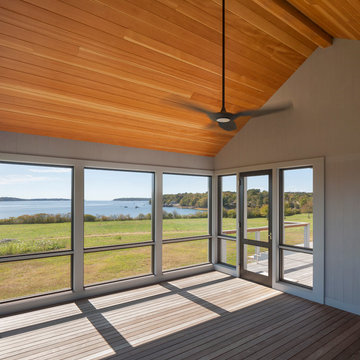
Photography by Anthony Crisafulli
Источник вдохновения для домашнего уюта: большой, двухэтажный, деревянный, серый частный загородный дом в стиле неоклассика (современная классика) с двускатной крышей и крышей из гибкой черепицы
Источник вдохновения для домашнего уюта: большой, двухэтажный, деревянный, серый частный загородный дом в стиле неоклассика (современная классика) с двускатной крышей и крышей из гибкой черепицы
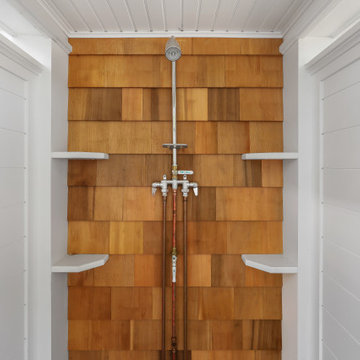
Beautiful Bay Head New Jersey Home remodeled by Baine Contracting. Photography by Osprey Perspectives.
Идея дизайна: большой, двухэтажный, деревянный, оранжевый частный загородный дом в морском стиле с двускатной крышей и крышей из гибкой черепицы
Идея дизайна: большой, двухэтажный, деревянный, оранжевый частный загородный дом в морском стиле с двускатной крышей и крышей из гибкой черепицы
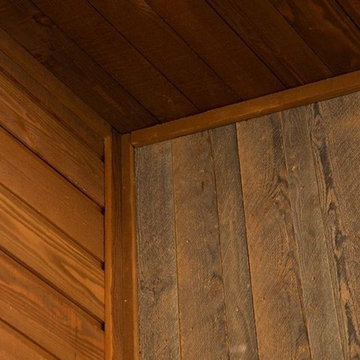
A beautiful custom built duplex built with a view of Winter Park Ski Resort. A spacious two-story home with rustic design expected in a Colorado home, but with a pop of color to give the home some rhythm.
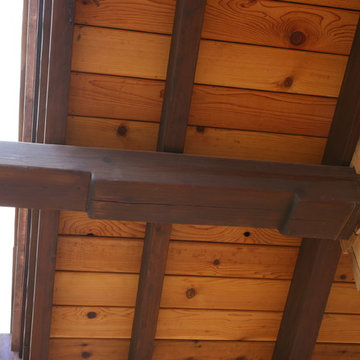
Sited carefully around a majestic oak tree, this new 7,000 square-foot residence in Kent Woodlands is built in the authentic craftsman tradition, with an emphasis on highlighting building materials and handcrafted details reminiscent of the stately Green & Green homes in Southern California. The philosophy of the Craftsman Movement embraces the honest expression of materials and allows the handcrafted details themselves to be the ornaments. This philosophy is evident throughout this project. Large hand tooled beams adorn the building while natural boulders edge the landscape.
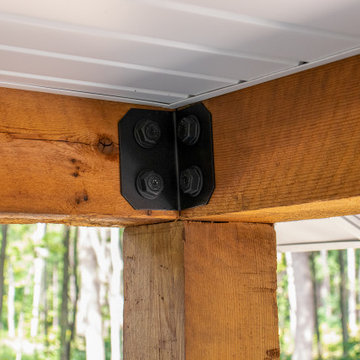
Источник вдохновения для домашнего уюта: синий частный загородный дом среднего размера в стиле модернизм с разными уровнями, облицовкой из винила, односкатной крышей, крышей из гибкой черепицы, черной крышей, отделкой планкеном и входной группой
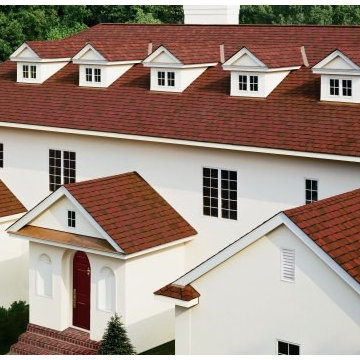
Источник вдохновения для домашнего уюта: трехэтажный, деревянный, бежевый частный загородный дом среднего размера в классическом стиле с двускатной крышей и крышей из гибкой черепицы
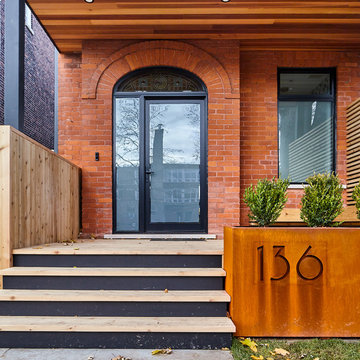
Only the chicest of modern touches for this detached home in Tornto’s Roncesvalles neighbourhood. Textures like exposed beams and geometric wild tiles give this home cool-kid elevation. The front of the house is reimagined with a fresh, new facade with a reimagined front porch and entrance. Inside, the tiled entry foyer cuts a stylish swath down the hall and up into the back of the powder room. The ground floor opens onto a cozy built-in banquette with a wood ceiling that wraps down one wall, adding warmth and richness to a clean interior. A clean white kitchen with a subtle geometric backsplash is located in the heart of the home, with large windows in the side wall that inject light deep into the middle of the house. Another standout is the custom lasercut screen features a pattern inspired by the kitchen backsplash tile. Through the upstairs corridor, a selection of the original ceiling joists are retained and exposed. A custom made barn door that repurposes scraps of reclaimed wood makes a bold statement on the 2nd floor, enclosing a small den space off the multi-use corridor, and in the basement, a custom built in shelving unit uses rough, reclaimed wood. The rear yard provides a more secluded outdoor space for family gatherings, and the new porch provides a generous urban room for sitting outdoors. A cedar slatted wall provides privacy and a backrest.
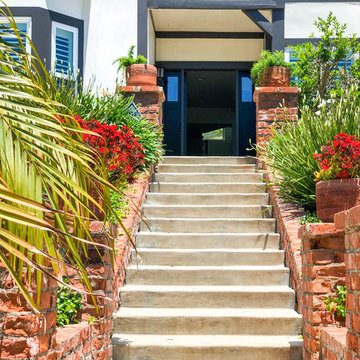
Malibu, CA / Whole Home Remodel / Exterior Remodel
For the complete exterior remodel of the home, we installed all new windows around the entire home, a complete roof replacement, the re-stuccoing of the entire exterior, replacement of the trim and fascia and a fresh exterior paint to finish.
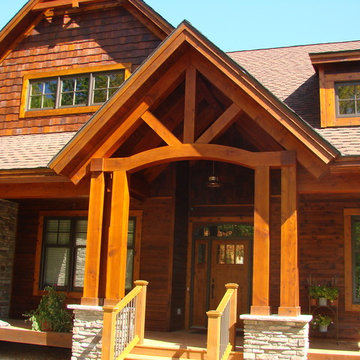
На фото: большой, двухэтажный, коричневый частный загородный дом в стиле рустика с комбинированной облицовкой, двускатной крышей и крышей из гибкой черепицы с
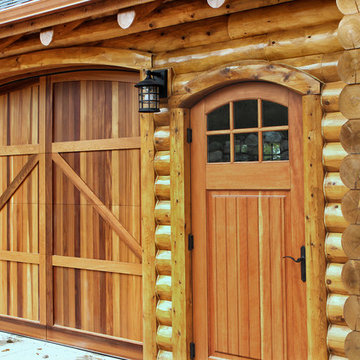
Stunning garage door and side door.
На фото: большой, трехэтажный, коричневый частный загородный дом в стиле рустика с комбинированной облицовкой, двускатной крышей и крышей из гибкой черепицы с
На фото: большой, трехэтажный, коричневый частный загородный дом в стиле рустика с комбинированной облицовкой, двускатной крышей и крышей из гибкой черепицы с
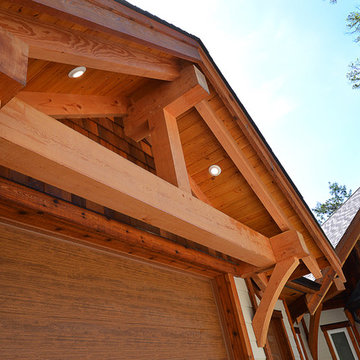
Front entry, looking at truss above garage
Свежая идея для дизайна: двухэтажный, белый частный загородный дом среднего размера в стиле модернизм с двускатной крышей и крышей из гибкой черепицы - отличное фото интерьера
Свежая идея для дизайна: двухэтажный, белый частный загородный дом среднего размера в стиле модернизм с двускатной крышей и крышей из гибкой черепицы - отличное фото интерьера
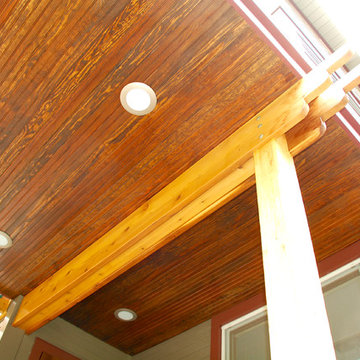
Craftsman Style House in Oak Park Exterior Remodel, IL. Siding & Windows Group installed James HardiePlank Select Cedarmill Lap Siding in ColorPlus Technology Colors Khaki Brown and HardieShingle StraightEdge Siding in ColorPlus Technology Color Timber Bark for a beautiful mix. We installed HardieTrim Smooth Boards in ColorPlus Technology Color Countrylane Red. Also remodeled Front Entry Porch and Built the back Cedar Deck. Homeowners love their transformation.
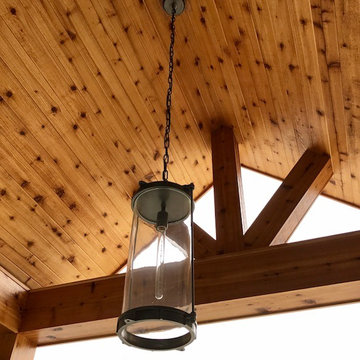
Пример оригинального дизайна: большой, двухэтажный, деревянный, серый частный загородный дом в классическом стиле с вальмовой крышей и крышей из гибкой черепицы
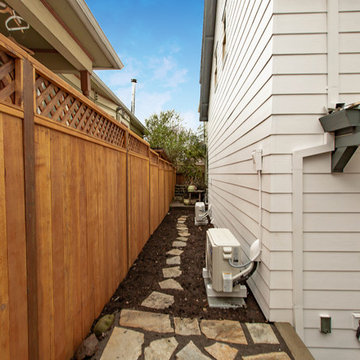
503 Real Estate Photography
Идея дизайна: маленький, двухэтажный, белый таунхаус в стиле неоклассика (современная классика) с облицовкой из ЦСП, вальмовой крышей и крышей из гибкой черепицы для на участке и в саду
Идея дизайна: маленький, двухэтажный, белый таунхаус в стиле неоклассика (современная классика) с облицовкой из ЦСП, вальмовой крышей и крышей из гибкой черепицы для на участке и в саду
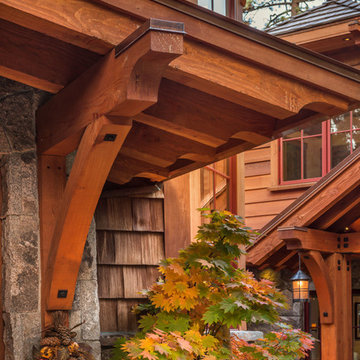
На фото: большой, двухэтажный частный загородный дом в стиле кантри с комбинированной облицовкой и крышей из гибкой черепицы с
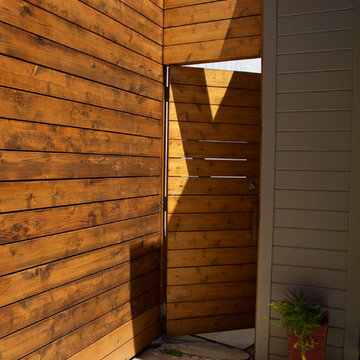
A custom door disappear into the cedar fence.
Стильный дизайн: большой, двухэтажный, деревянный, зеленый частный загородный дом в стиле модернизм с вальмовой крышей и крышей из гибкой черепицы - последний тренд
Стильный дизайн: большой, двухэтажный, деревянный, зеленый частный загородный дом в стиле модернизм с вальмовой крышей и крышей из гибкой черепицы - последний тренд
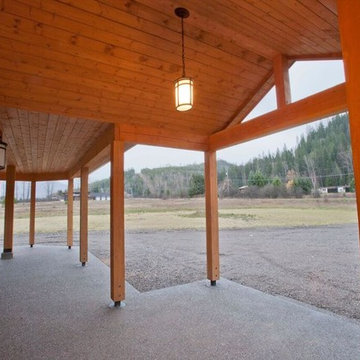
Pine T&G soffit, 8x8 douglas fir posts, exposed aggregate patio, cedar siding (sikkens)
Стильный дизайн: двухэтажный, деревянный, коричневый частный загородный дом среднего размера в стиле рустика с двускатной крышей и крышей из гибкой черепицы - последний тренд
Стильный дизайн: двухэтажный, деревянный, коричневый частный загородный дом среднего размера в стиле рустика с двускатной крышей и крышей из гибкой черепицы - последний тренд
Красивые дома с крышей из гибкой черепицы – 138 древесного цвета фото фасадов
4