Красивые дома с крышей из гибкой черепицы – 138 древесного цвета фото фасадов
Сортировать:
Бюджет
Сортировать:Популярное за сегодня
21 - 40 из 138 фото
1 из 3
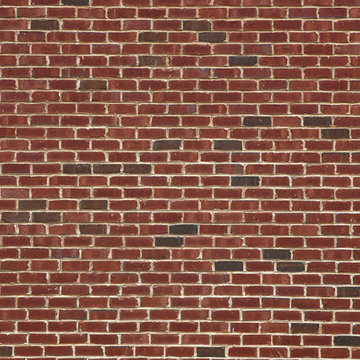
Beautiful home featuring Carrington Tudor brick using Cemex Colonial Buff mortar.
Стильный дизайн: большой, двухэтажный, кирпичный, красный частный загородный дом в стиле кантри с вальмовой крышей и крышей из гибкой черепицы - последний тренд
Стильный дизайн: большой, двухэтажный, кирпичный, красный частный загородный дом в стиле кантри с вальмовой крышей и крышей из гибкой черепицы - последний тренд
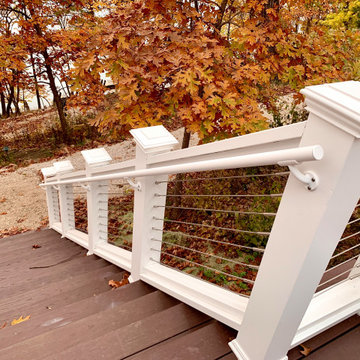
Luxury Home on Pine Lake, WI
Идея дизайна: огромный, двухэтажный, деревянный, синий частный загородный дом в классическом стиле с двускатной крышей, крышей из гибкой черепицы, коричневой крышей и отделкой дранкой
Идея дизайна: огромный, двухэтажный, деревянный, синий частный загородный дом в классическом стиле с двускатной крышей, крышей из гибкой черепицы, коричневой крышей и отделкой дранкой

Стильный дизайн: двухэтажный, деревянный, бежевый барнхаус (амбары) частный загородный дом в стиле кантри с двускатной крышей, крышей из гибкой черепицы и серой крышей - последний тренд
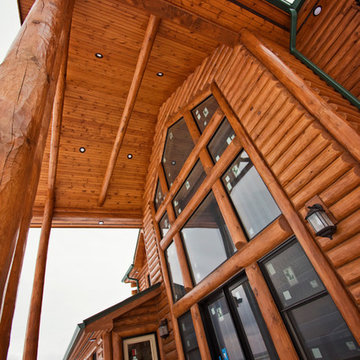
You guys just wait... you'll be picking your jaws up off the floor when you see how this home went from a dated 1990s bore to a 2018 dream. This is a home you have to see to believe. We can't pinpoint which part we love best, so we are going to let you take a look around. Special thanks to these teams who worked side-by-side with us to blow this home out of the water.
Kim Hanson Photography, Art & Design
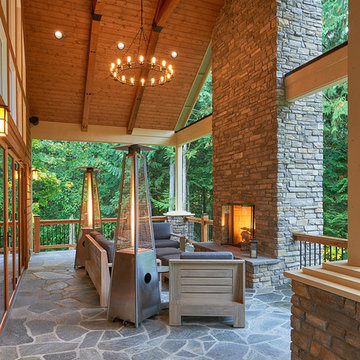
Outdoor living space and entertaining area which includes an outdoor fireplace, open wood beams with vaulted ceilings, and a pizza oven
Источник вдохновения для домашнего уюта: большой, одноэтажный, деревянный, коричневый частный загородный дом в стиле неоклассика (современная классика) с двускатной крышей и крышей из гибкой черепицы
Источник вдохновения для домашнего уюта: большой, одноэтажный, деревянный, коричневый частный загородный дом в стиле неоклассика (современная классика) с двускатной крышей и крышей из гибкой черепицы
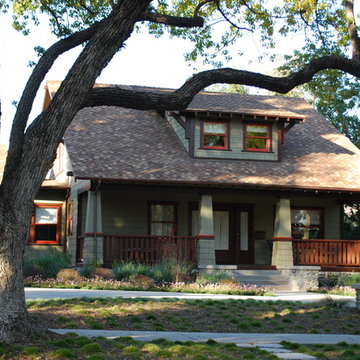
На фото: большой, двухэтажный, деревянный, серый частный загородный дом в стиле кантри с односкатной крышей и крышей из гибкой черепицы
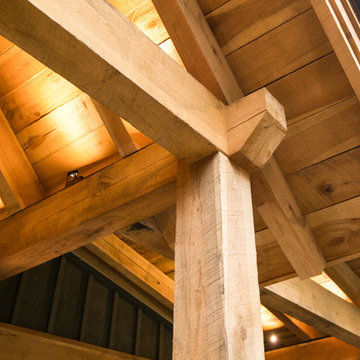
Melissa Batman Photography
Свежая идея для дизайна: одноэтажный, зеленый частный загородный дом среднего размера в стиле рустика с облицовкой из камня, двускатной крышей и крышей из гибкой черепицы - отличное фото интерьера
Свежая идея для дизайна: одноэтажный, зеленый частный загородный дом среднего размера в стиле рустика с облицовкой из камня, двускатной крышей и крышей из гибкой черепицы - отличное фото интерьера
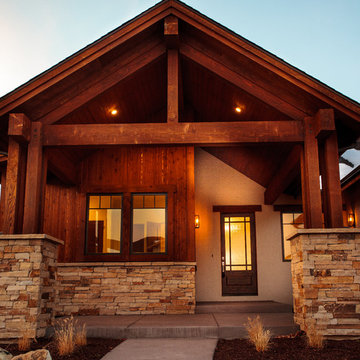
Стильный дизайн: одноэтажный, коричневый частный загородный дом среднего размера в стиле рустика с комбинированной облицовкой, двускатной крышей и крышей из гибкой черепицы - последний тренд
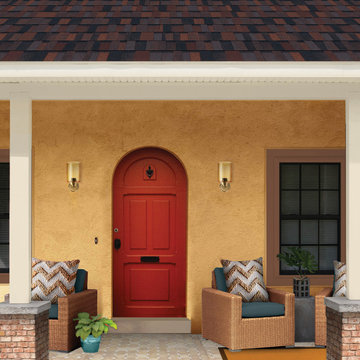
Источник вдохновения для домашнего уюта: бежевый частный загородный дом в классическом стиле с крышей из гибкой черепицы и коричневой крышей
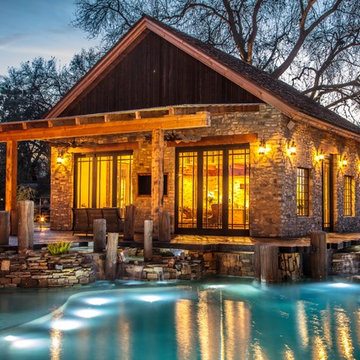
Пример оригинального дизайна: одноэтажный, серый частный загородный дом среднего размера в стиле рустика с облицовкой из камня, двускатной крышей и крышей из гибкой черепицы
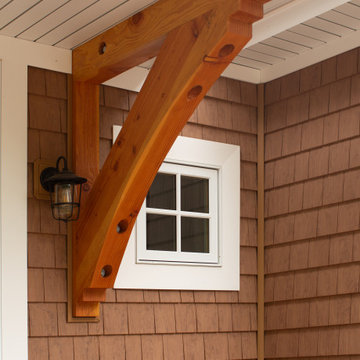
Our clients hired us to design their second home in Northern Michigan; a place they could relax, unwind and enjoy all that Northern Michigan has to offer. Their main residence is in St. Louis, Missouri and they first came to Northern Michigan on vacation with friends. They fell in love with the area and ultimately purchased property in the Walloon area. In addition to the lot they build their home on, they also purchased the lot next door to have plenty of room to garden. The finished product includes a large, open area great room and kitchen, master bedroom and laundry on the main level as well as two guest bedrooms; laundry and a large living area in the walk-out lower level. The large upper deck as well as lower patio offer plenty of room to enjoy the outdoors and their lovely view of beautiful Walloon lake.
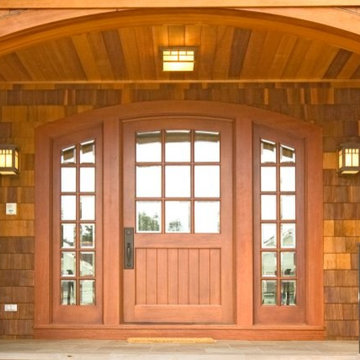
Свежая идея для дизайна: большой, двухэтажный, деревянный, бежевый частный загородный дом в классическом стиле с двускатной крышей и крышей из гибкой черепицы - отличное фото интерьера
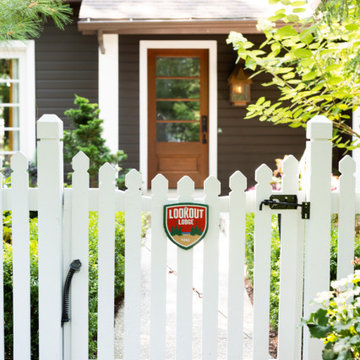
Источник вдохновения для домашнего уюта: коричневый частный загородный дом в стиле неоклассика (современная классика) с крышей из гибкой черепицы, отделкой планкеном, полувальмовой крышей и коричневой крышей

This charming ranch on the north fork of Long Island received a long overdo update. All the windows were replaced with more modern looking black framed Andersen casement windows. The front entry door and garage door compliment each other with the a column of horizontal windows. The Maibec siding really makes this house stand out while complimenting the natural surrounding. Finished with black gutters and leaders that compliment that offer function without taking away from the clean look of the new makeover. The front entry was given a streamlined entry with Timbertech decking and Viewrail railing. The rear deck, also Timbertech and Viewrail, include black lattice that finishes the rear deck with out detracting from the clean lines of this deck that spans the back of the house. The Viewrail provides the safety barrier needed without interfering with the amazing view of the water.

Designed by Becker Henson Niksto Architects, the home has large gracious public rooms, thoughtful details and mixes traditional aesthetic with modern amenities. The floorplan of the nearly 4,000 square foot home allows for maximum flexibility. The finishes and fixtures, selected by interior designer, Jenifer Archer, add refinement and comfort.
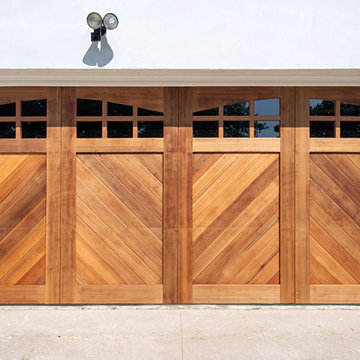
This Point Loma exterior is featuring a beautiful wooden garage door that makes a sort of herringbone pattern while surrounded by new and white smooth stucco finish that brightens up the wood door.
Preview First
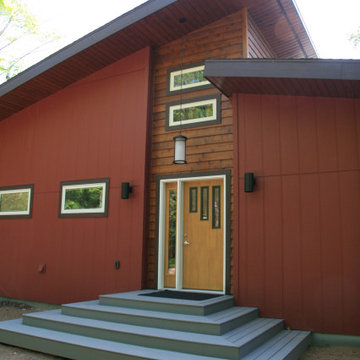
Existing cabin was dark, cramped and needed a refresh. Given it's proximity to the lake and wetlands the existing footprint could only be expanded 200 SF. After many revisions a 2 bedroom with a loft for the kids was the final design. It has enough flexible space to sleep a crew for a ski weekend or new screen porch for a family weekend at the cabin.
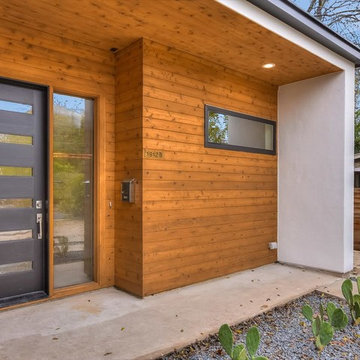
Стильный дизайн: одноэтажный, деревянный, разноцветный частный загородный дом среднего размера в современном стиле с двускатной крышей и крышей из гибкой черепицы - последний тренд
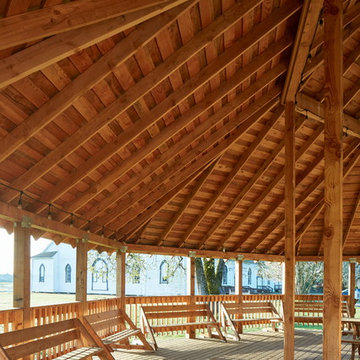
Pioneer Hall - patio view including ceiling open wood framing - Photo by Sally Painter Photography
На фото: большой, одноэтажный, деревянный дом в стиле кантри с крышей из гибкой черепицы с
На фото: большой, одноэтажный, деревянный дом в стиле кантри с крышей из гибкой черепицы с
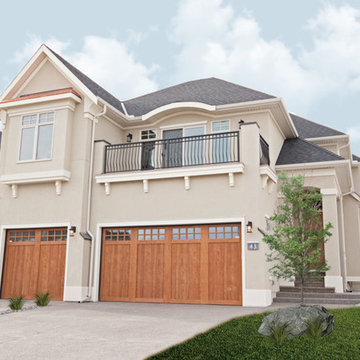
На фото: двухэтажный, бежевый, большой дом в стиле неоклассика (современная классика) с облицовкой из цементной штукатурки и крышей из гибкой черепицы с
Красивые дома с крышей из гибкой черепицы – 138 древесного цвета фото фасадов
2