Красивые дома с крышей-бабочкой – 319 фото фасадов с высоким бюджетом
Сортировать:
Бюджет
Сортировать:Популярное за сегодня
41 - 60 из 319 фото
1 из 3
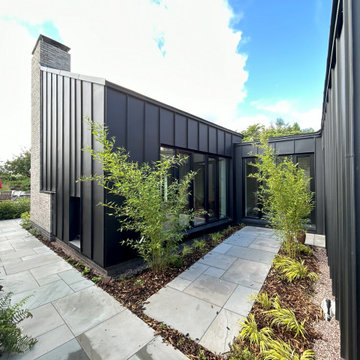
Пример оригинального дизайна: двухэтажный дуплекс среднего размера в современном стиле с облицовкой из металла, крышей-бабочкой, металлической крышей и черной крышей
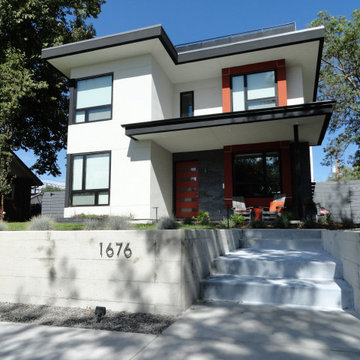
S LAFAYETTE STREET
Пример оригинального дизайна: большой, двухэтажный, белый частный загородный дом в стиле модернизм с облицовкой из цементной штукатурки, крышей-бабочкой, крышей из смешанных материалов и белой крышей
Пример оригинального дизайна: большой, двухэтажный, белый частный загородный дом в стиле модернизм с облицовкой из цементной штукатурки, крышей-бабочкой, крышей из смешанных материалов и белой крышей
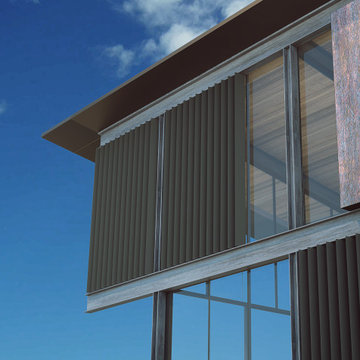
PROYECTO DE VIVIENDA UNIFAMILIAR AISLADA Y PISCINA
Идея дизайна: большой, двухэтажный, серый частный загородный дом в стиле модернизм с облицовкой из металла, крышей-бабочкой и крышей из смешанных материалов
Идея дизайна: большой, двухэтажный, серый частный загородный дом в стиле модернизм с облицовкой из металла, крышей-бабочкой и крышей из смешанных материалов
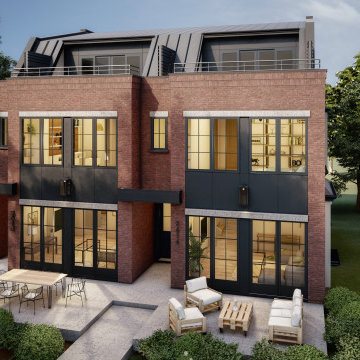
If you enjoy industrial architectural elements such as red brick, black metal, tall ceilings and floor-to-ceiling windows, you’ll love this Rideau Park multifamily residence. Rideau is nestled near the Elbow River. Its mature-tree-lined streets are filled with upscale homes, condos, and townhouses such as this one. Containing two spacious, natural-light-filled units, this Industrial-style townhouse has a great vibe and is a wonderful place to call home. Inside, you’ll find an open plan layout with a clean, sophisticated, and streamlined aesthetic. This beautiful home offers plenty of indoor and outdoor living space, including a large patio and rooftop access.

This lakefront diamond in the rough lot was waiting to be discovered by someone with a modern naturalistic vision and passion. Maintaining an eco-friendly, and sustainable build was at the top of the client priority list. Designed and situated to benefit from passive and active solar as well as through breezes from the lake, this indoor/outdoor living space truly establishes a symbiotic relationship with its natural surroundings. The pie-shaped lot provided significant challenges with a street width of 50ft, a steep shoreline buffer of 50ft, as well as a powerline easement reducing the buildable area. The client desired a smaller home of approximately 2500sf that juxtaposed modern lines with the free form of the natural setting. The 250ft of lakefront afforded 180-degree views which guided the design to maximize this vantage point while supporting the adjacent environment through preservation of heritage trees. Prior to construction the shoreline buffer had been rewilded with wildflowers, perennials, utilization of clover and meadow grasses to support healthy animal and insect re-population. The inclusion of solar panels as well as hydroponic heated floors and wood stove supported the owner’s desire to be self-sufficient. Core ten steel was selected as the predominant material to allow it to “rust” as it weathers thus blending into the natural environment.
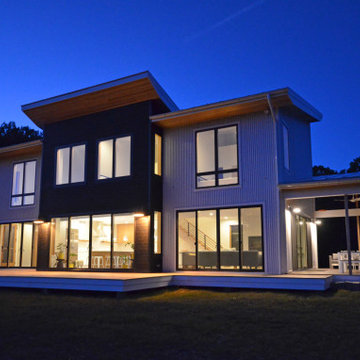
Contemporary passive solar home with radiant heat polished concrete floors. White metal siding and Thermory Ignite wood accent siding. Butterfly roof with standing seam metal.
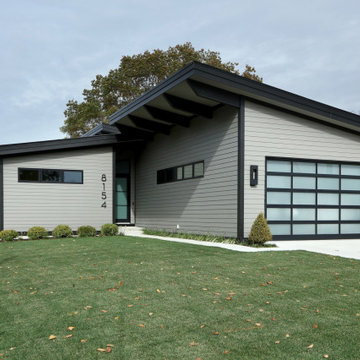
На фото: большой, двухэтажный, серый частный загородный дом в стиле ретро с комбинированной облицовкой и крышей-бабочкой
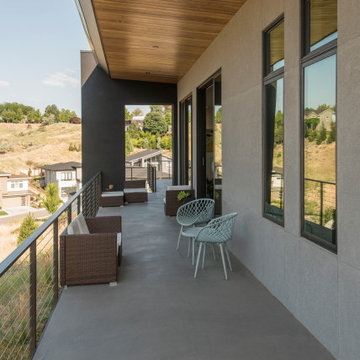
A Modern Contemporary Home in the Boise Foothills. Anchored to the hillside with a strong datum line. This home sites on the axis of the winter solstice and also features a bisection of the site by the alignment of Capitol Boulevard through a keyhole sculpture across the drive.
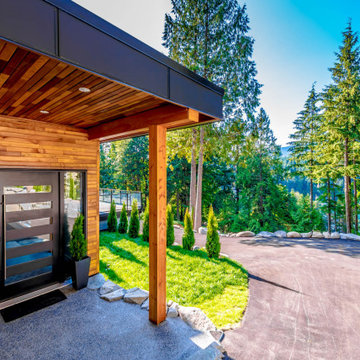
На фото: большой, трехэтажный, деревянный, серый частный загородный дом в современном стиле с крышей-бабочкой, металлической крышей, серой крышей и отделкой планкеном
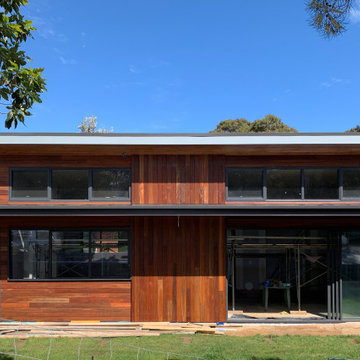
The facade comprises of vertical and horizontal clad spotted gum timber. This is contrasted by the black aluminium window and door frames and PFC veranda.
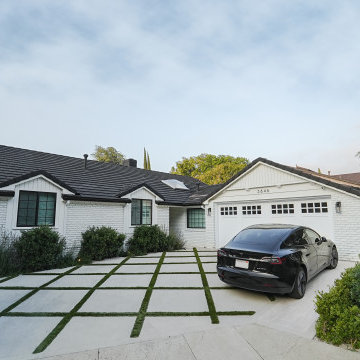
Complete Home Renovation
Пример оригинального дизайна: большой, одноэтажный, кирпичный, белый частный загородный дом в скандинавском стиле с крышей-бабочкой, черепичной крышей, черной крышей и отделкой доской с нащельником
Пример оригинального дизайна: большой, одноэтажный, кирпичный, белый частный загородный дом в скандинавском стиле с крышей-бабочкой, черепичной крышей, черной крышей и отделкой доской с нащельником
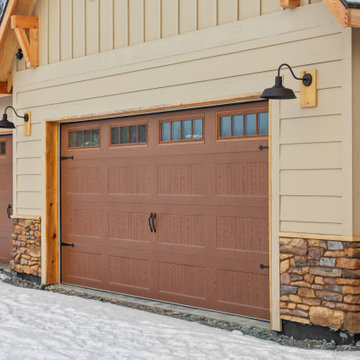
На фото: большой, двухэтажный, белый частный загородный дом в стиле рустика с облицовкой из ЦСП, крышей-бабочкой, крышей из гибкой черепицы, серой крышей и отделкой доской с нащельником с
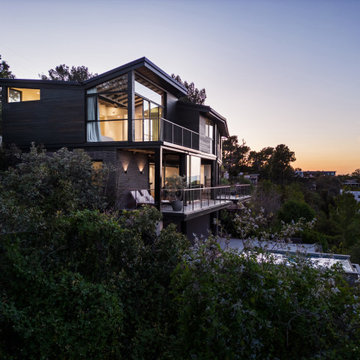
Идея дизайна: большой, двухэтажный, деревянный, черный частный загородный дом в современном стиле с крышей-бабочкой, крышей из смешанных материалов, черной крышей и отделкой планкеном

На фото: большой, трехэтажный, кирпичный, серый частный загородный дом в современном стиле с крышей-бабочкой, металлической крышей и серой крышей
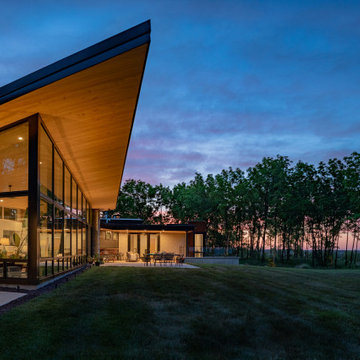
Gorgeous modern single family home with magnificent views. Back yard patio with bar & dining. stunning soffit.
Пример оригинального дизайна: двухэтажный, разноцветный частный загородный дом среднего размера в современном стиле с комбинированной облицовкой, крышей-бабочкой и отделкой доской с нащельником
Пример оригинального дизайна: двухэтажный, разноцветный частный загородный дом среднего размера в современном стиле с комбинированной облицовкой, крышей-бабочкой и отделкой доской с нащельником
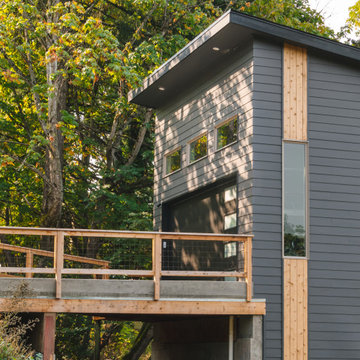
Hilltop home with stunning views of the Willamette Valley
Идея дизайна: большой, двухэтажный, серый частный загородный дом в стиле модернизм с комбинированной облицовкой, крышей-бабочкой, крышей из гибкой черепицы, черной крышей и отделкой планкеном
Идея дизайна: большой, двухэтажный, серый частный загородный дом в стиле модернизм с комбинированной облицовкой, крышей-бабочкой, крышей из гибкой черепицы, черной крышей и отделкой планкеном
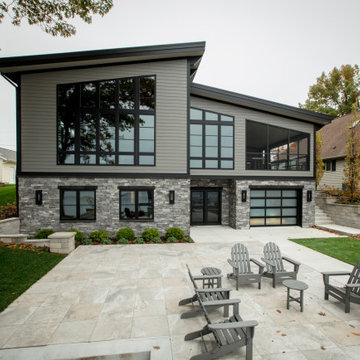
На фото: большой, двухэтажный, серый частный загородный дом в стиле ретро с крышей-бабочкой и комбинированной облицовкой с
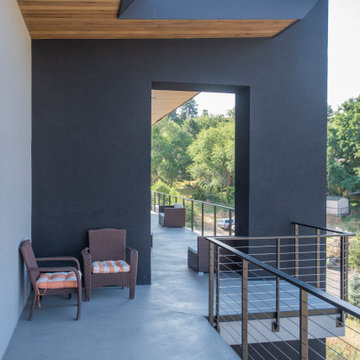
A Modern Contemporary Home in the Boise Foothills. Anchored to the hillside with a strong datum line. This home sites on the axis of the winter solstice and also features a bisection of the site by the alignment of Capitol Boulevard through a keyhole sculpture across the drive.
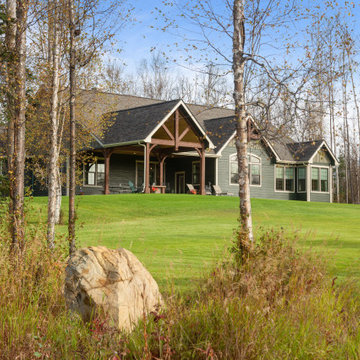
Пример оригинального дизайна: одноэтажный, зеленый частный загородный дом среднего размера в стиле кантри с облицовкой из ЦСП, крышей-бабочкой, крышей из гибкой черепицы, серой крышей и отделкой доской с нащельником
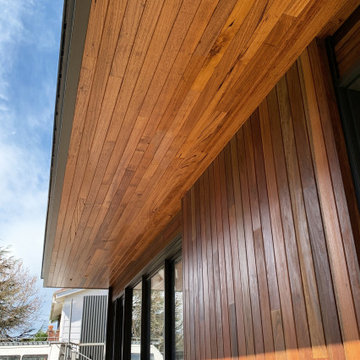
Spotted gum timber has been applied to the soffit lining to create a warm aesthetic.
Идея дизайна: деревянный, коричневый, одноэтажный частный загородный дом среднего размера в современном стиле с металлической крышей и крышей-бабочкой
Идея дизайна: деревянный, коричневый, одноэтажный частный загородный дом среднего размера в современном стиле с металлической крышей и крышей-бабочкой
Красивые дома с крышей-бабочкой – 319 фото фасадов с высоким бюджетом
3