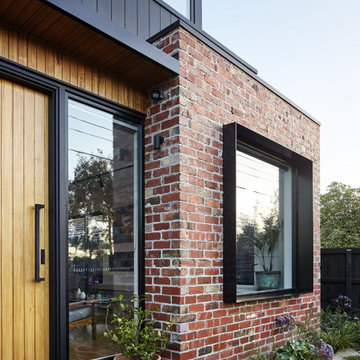Красивые дома с крышей-бабочкой – 149 фото фасадов класса люкс
Сортировать:
Бюджет
Сортировать:Популярное за сегодня
21 - 40 из 149 фото
1 из 3
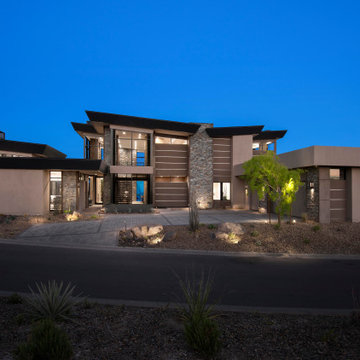
A rich blend of neutral colors and horizontal bands showcase the low-key ambiance of this contemporary residence once the sun goes down.
The Village at Seven Desert Mountain—Scottsdale
Architecture: Drewett Works
Builder: Cullum Homes
Interiors: Ownby Design
Landscape: Greey | Pickett
Photographer: Dino Tonn
https://www.drewettworks.com/the-model-home-at-village-at-seven-desert-mountain/
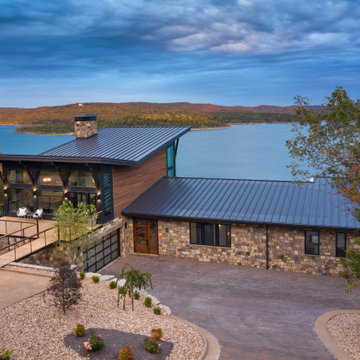
Photos: © 2020 Matt Kocourek, All
Rights Reserved
Стильный дизайн: большой, трехэтажный, деревянный, коричневый частный загородный дом в современном стиле с крышей-бабочкой, металлической крышей и коричневой крышей - последний тренд
Стильный дизайн: большой, трехэтажный, деревянный, коричневый частный загородный дом в современном стиле с крышей-бабочкой, металлической крышей и коричневой крышей - последний тренд
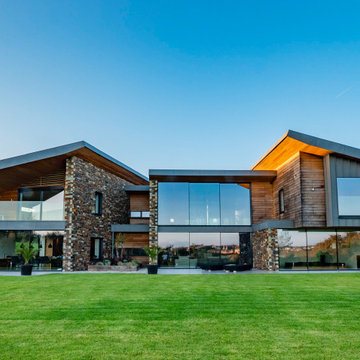
The Hide is a stunning, two-storey residential dwelling sitting above a Nature Reserve in the coastal resort of Bude.
Replacing an existing house of no architectural merit, the new design evolved a central core with two wings responding to site context by angling the wing elements outwards away from the core, allowing the occupiers to experience and take in the panoramic views. The large-glazed areas of the southern façade and slot windows horizontally and vertically aligned capture views all-round the dwelling.
Low-angled, mono-pitched, zinc standing seam roofs were used to contain the impact of the new building on its sensitive setting, with the roofs extending and overhanging some three feet beyond the dwelling walls, sheltering and covering the new building. The roofs were designed to mimic the undulating contours of the site when viewed from surrounding vantage points, concealing and absorbing this modern form into the landscape.
The Hide Was the winner of the South West Region LABC Building Excellence Award 2020 for ‘Best Individual New Home’.
Photograph: Rob Colwill
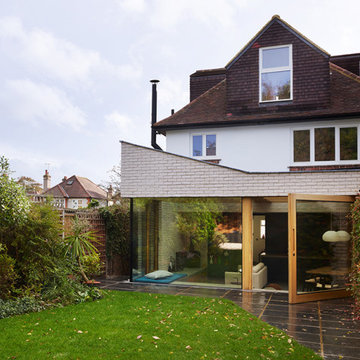
На фото: одноэтажный, кирпичный частный загородный дом среднего размера в скандинавском стиле с крышей-бабочкой и крышей из смешанных материалов с
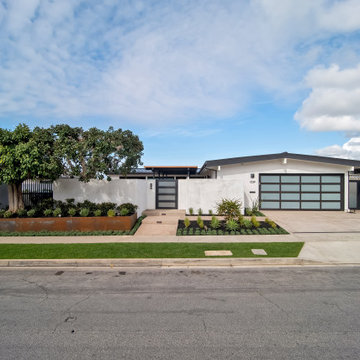
Пример оригинального дизайна: большой, одноэтажный, белый частный загородный дом в современном стиле с облицовкой из цементной штукатурки, крышей-бабочкой и металлической крышей
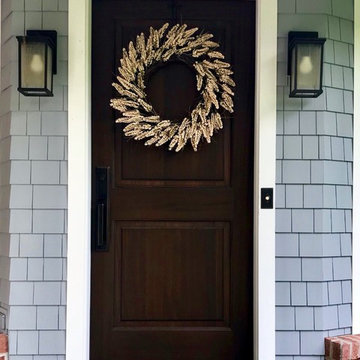
We had so much fun decorating this space. No detail was too small for Nicole and she understood it would not be completed with every detail for a couple of years, but also that taking her time to fill her home with items of quality that reflected her taste and her families needs were the most important issues. As you can see, her family has settled in.

Unique, angled roof line defines this house
На фото: одноэтажный, серый частный загородный дом среднего размера в стиле ретро с облицовкой из цементной штукатурки, крышей-бабочкой, крышей из смешанных материалов и серой крышей
На фото: одноэтажный, серый частный загородный дом среднего размера в стиле ретро с облицовкой из цементной штукатурки, крышей-бабочкой, крышей из смешанных материалов и серой крышей
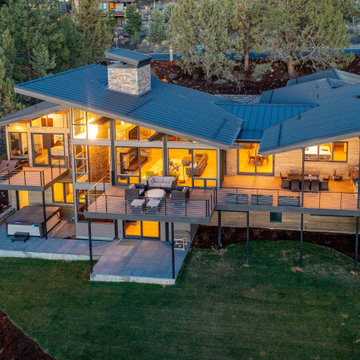
Стильный дизайн: большой, двухэтажный частный загородный дом в стиле ретро с крышей-бабочкой, металлической крышей и отделкой планкеном - последний тренд
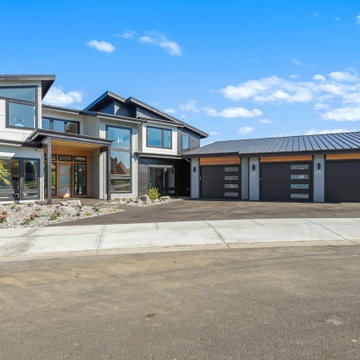
Источник вдохновения для домашнего уюта: большой, двухэтажный, разноцветный частный загородный дом в стиле модернизм с комбинированной облицовкой, крышей-бабочкой, металлической крышей и черной крышей
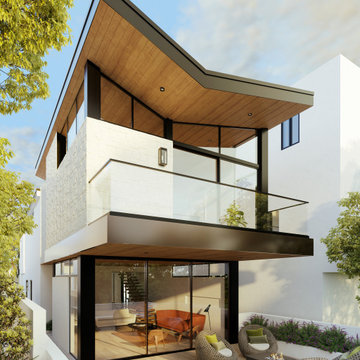
The upper level of the building boasts a striking butterfly roof that is equipped with clerestory windows to allow for natural light and refreshing ocean breezes.
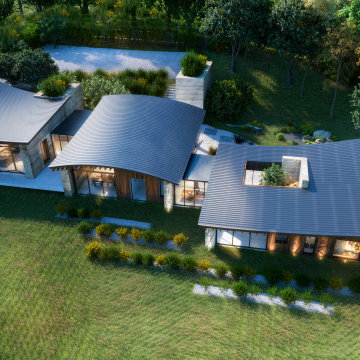
This birds eye view of the house demonstrates the stepped levels and how the design follows the contours of the slope. Each of the three blocks are connected by glazed link spaces. This design has a simple logic to arrange a large house on a sloping site, without the costs of excavating large quantities of material to cut into the slope.
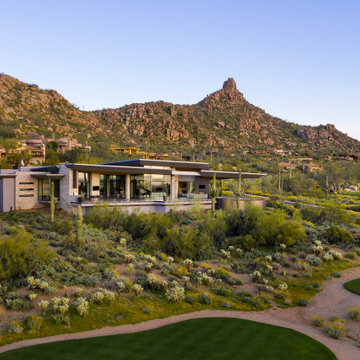
The lot, located in the prestigious Estancia Golf Club community, sits on a peninsula, highly exposed on three sides yet with tremendous views.
Estancia Club
Builder: Peak Ventures
Interiors: Ownby Design
Landscape: High Desert Design
Photography: Jeff Zaruba
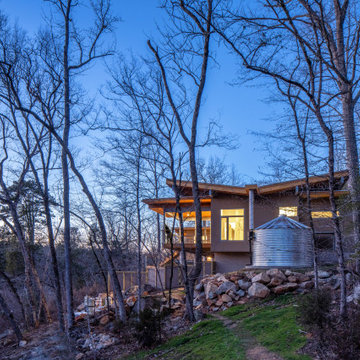
The house has a gentle butterfly roof with a built in scupper to collect rainwater in an area with difficult well access.
Источник вдохновения для домашнего уюта: двухэтажный, коричневый частный загородный дом среднего размера в стиле модернизм с облицовкой из цементной штукатурки, крышей-бабочкой, металлической крышей и серой крышей
Источник вдохновения для домашнего уюта: двухэтажный, коричневый частный загородный дом среднего размера в стиле модернизм с облицовкой из цементной штукатурки, крышей-бабочкой, металлической крышей и серой крышей
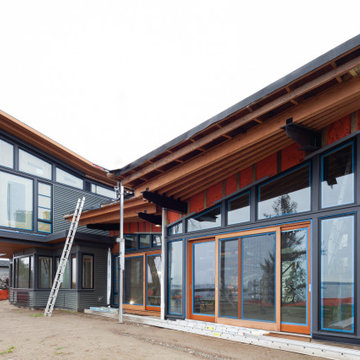
Bedroom has dramatic cantilever toward water view
Источник вдохновения для домашнего уюта: двухэтажный частный загородный дом среднего размера с облицовкой из металла и крышей-бабочкой
Источник вдохновения для домашнего уюта: двухэтажный частный загородный дом среднего размера с облицовкой из металла и крышей-бабочкой
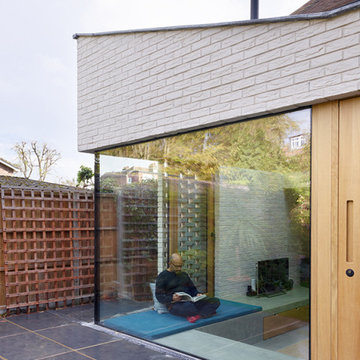
Идея дизайна: одноэтажный, кирпичный частный загородный дом среднего размера в скандинавском стиле с крышей-бабочкой и крышей из смешанных материалов
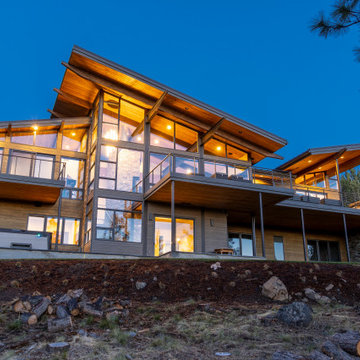
На фото: большой, двухэтажный частный загородный дом в стиле ретро с крышей-бабочкой, металлической крышей и отделкой планкеном
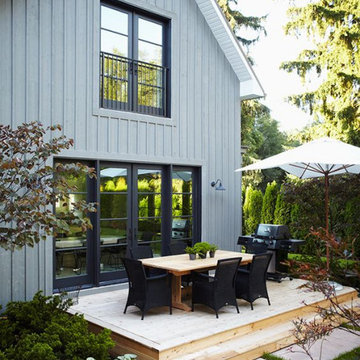
Источник вдохновения для домашнего уюта: большой, двухэтажный, кирпичный, белый дом с крышей-бабочкой
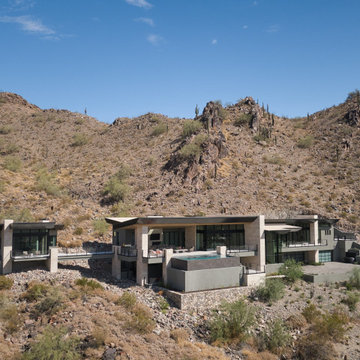
Defined by its flat roof and linear structure, this hillside residence features a detached casita accessed via a floating walkway.
Project Details // Straight Edge
Phoenix, Arizona
Architecture: Drewett Works
Builder: Sonora West Development
Interior design: Laura Kehoe
Landscape architecture: Sonoran Landesign
Photographer: Laura Moss
Pool: Mossman Brothers Pools
https://www.drewettworks.com/straight-edge/
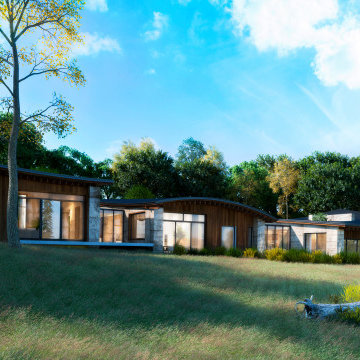
View of the self build house from the garden area. Trees, lawn, and edible garden spaces are woven around the design to create a very well connected house to the green surroundings. The curved form of the roof follows the slope of the ground so that the design is integrated into the landscape character and setting.
Красивые дома с крышей-бабочкой – 149 фото фасадов класса люкс
2
