Красивые дома с красной крышей – 352 зеленые фото фасадов
Сортировать:
Бюджет
Сортировать:Популярное за сегодня
161 - 180 из 352 фото
1 из 3
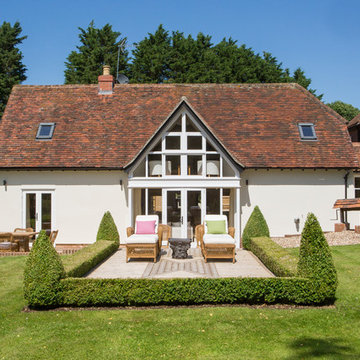
Свежая идея для дизайна: двухэтажный, белый частный загородный дом в стиле кантри с облицовкой из цементной штукатурки, вальмовой крышей, черепичной крышей и красной крышей - отличное фото интерьера
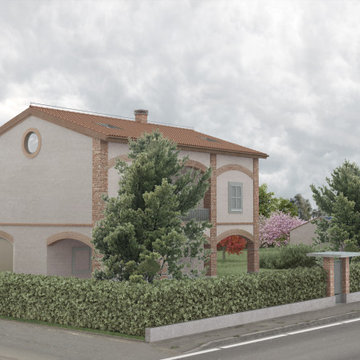
Per tenere fede alle caratteristiche tipiche dell'architettura rurale lombarda, il progetto prevede che il porticato al piano terra ed il loggiato al primo piano siano fedelmente riprodotti con i loro pilastri, archi e cornici di mattoni faccia a vista.
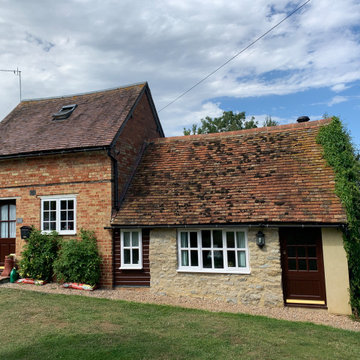
Свежая идея для дизайна: двухэтажный, деревянный, серый частный загородный дом среднего размера в стиле рустика с двускатной крышей, черепичной крышей и красной крышей - отличное фото интерьера
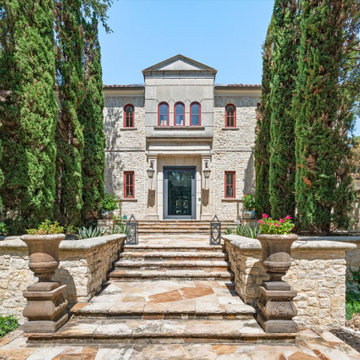
Стильный дизайн: двухэтажный, коричневый частный загородный дом в классическом стиле с двускатной крышей, черепичной крышей и красной крышей - последний тренд
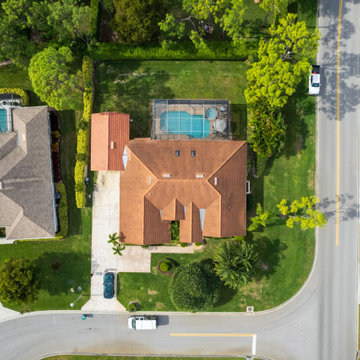
Идея дизайна: большой, одноэтажный, разноцветный частный загородный дом в современном стиле с облицовкой из цементной штукатурки, двускатной крышей, черепичной крышей и красной крышей
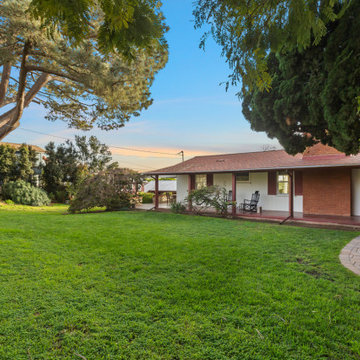
The transformation of this ranch-style home in Carlsbad, CA, exemplifies a perfect blend of preserving the charm of its 1940s origins while infusing modern elements to create a unique and inviting space. By incorporating the clients' love for pottery and natural woods, the redesign pays homage to these preferences while enhancing the overall aesthetic appeal and functionality of the home. From building new decks and railings, surf showers, a reface of the home, custom light up address signs from GR Designs Line, and more custom elements to make this charming home pop.
The redesign carefully retains the distinctive characteristics of the 1940s style, such as architectural elements, layout, and overall ambiance. This preservation ensures that the home maintains its historical charm and authenticity while undergoing a modern transformation. To infuse a contemporary flair into the design, modern elements are strategically introduced. These modern twists add freshness and relevance to the space while complementing the existing architectural features. This balanced approach creates a harmonious blend of old and new, offering a timeless appeal.
The design concept revolves around the clients' passion for pottery and natural woods. These elements serve as focal points throughout the home, lending a sense of warmth, texture, and earthiness to the interior spaces. By integrating pottery-inspired accents and showcasing the beauty of natural wood grains, the design celebrates the clients' interests and preferences. A key highlight of the redesign is the use of custom-made tile from Japan, reminiscent of beautifully glazed pottery. This bespoke tile adds a touch of artistry and craftsmanship to the home, elevating its visual appeal and creating a unique focal point. Additionally, fabrics that evoke the elements of the ocean further enhance the connection with the surrounding natural environment, fostering a serene and tranquil atmosphere indoors.
The overall design concept aims to evoke a warm, lived-in feeling, inviting occupants and guests to relax and unwind. By incorporating elements that resonate with the clients' personal tastes and preferences, the home becomes more than just a living space—it becomes a reflection of their lifestyle, interests, and identity.
In summary, the redesign of this ranch-style home in Carlsbad, CA, successfully merges the charm of its 1940s origins with modern elements, creating a space that is both timeless and distinctive. Through careful attention to detail, thoughtful selection of materials, rebuilding of elements outside to add character, and a focus on personalization, the home embodies a warm, inviting atmosphere that celebrates the clients' passions and enhances their everyday living experience.
This project is on the same property as the Carlsbad Cottage and is a great journey of new and old.
Redesign of the kitchen, bedrooms, and common spaces, custom-made tile, appliances from GE Monogram Cafe, bedroom window treatments custom from GR Designs Line, Lighting and Custom Address Signs from GR Designs Line, Custom Surf Shower, and more.
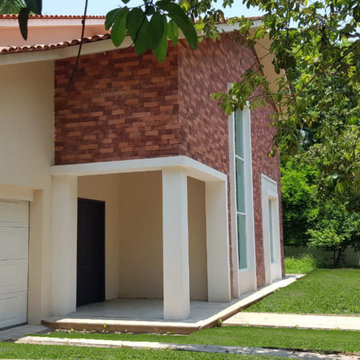
Стильный дизайн: двухэтажный, кирпичный, бежевый частный загородный дом в современном стиле с полувальмовой крышей, крышей из смешанных материалов и красной крышей - последний тренд
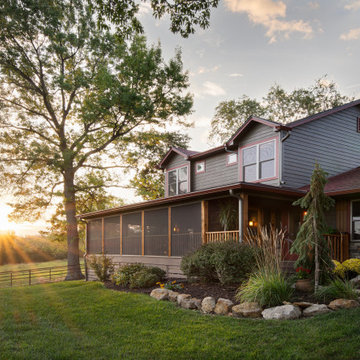
Second Story and porch addition to an existing rang home in south Kansas City, MO. Cedar beams along with Azek English Walnut decking, Screeneze screen system make this the perfect spot for relaxing and enjoying the seasons.

На фото: большой, двухэтажный, кирпичный, красный частный загородный дом в стиле модернизм с черепичной крышей и красной крышей
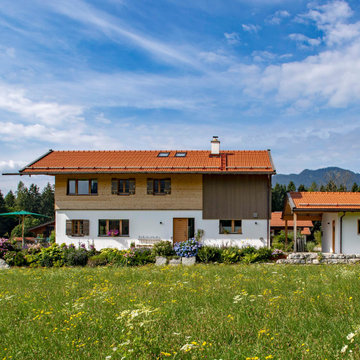
Aufnahmen: Michael Voit
Свежая идея для дизайна: двухэтажный, деревянный, коричневый частный загородный дом в стиле кантри с двускатной крышей, черепичной крышей и красной крышей - отличное фото интерьера
Свежая идея для дизайна: двухэтажный, деревянный, коричневый частный загородный дом в стиле кантри с двускатной крышей, черепичной крышей и красной крышей - отличное фото интерьера
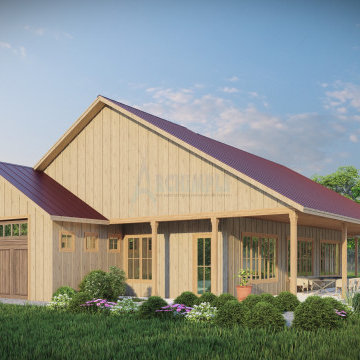
Welcome to Archimple LLC's Barndominium house, where rustic charm meets modern comfort. Enjoy indoor-outdoor living with a spacious porch and rear deck. The thoughtfully designed main floor features a warm living room, open kitchen, two bedrooms including a luxurious master suite, versatile den/guest room, and convenient mudroom connecting to the 2-car garage. Experience country living with contemporary style in this inviting masterpiece.
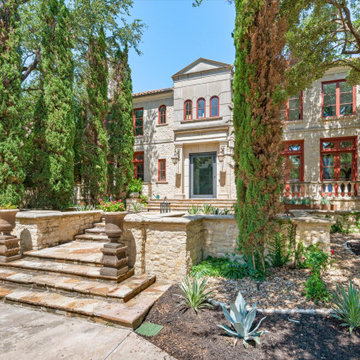
Источник вдохновения для домашнего уюта: двухэтажный, коричневый частный загородный дом в классическом стиле с двускатной крышей, черепичной крышей и красной крышей
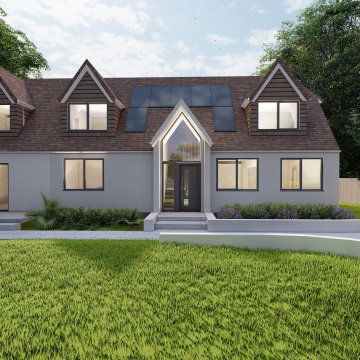
FRESH Architects
Large conversion and extension project to a beautiful country home on a large 1 acre plot.
#FRESHArchitects
www.fresharchitects.co.uk
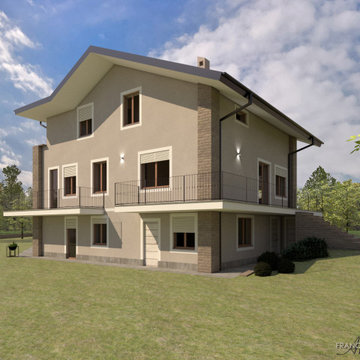
Стильный дизайн: большой, трехэтажный, бежевый частный загородный дом в современном стиле с двускатной крышей, черепичной крышей и красной крышей - последний тренд
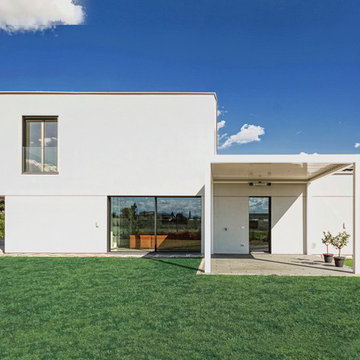
L’opera in questione si ispira al concetto di sukiya, ovvero “casa del vuoto”, originario della cultura giapponese. Il focus principale è stato quello di creare ambienti minimalisti e vuoti per trasmettere pace e tranquillità. Abbiamo eliminato ciò che era ridondante per ottenere una casa in cui architettura, arte e paesaggio si fondono in armonia.
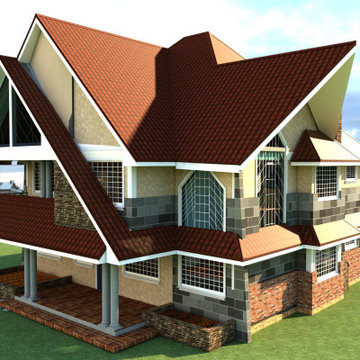
На фото: большой, двухэтажный, серый частный загородный дом в стиле модернизм с облицовкой из камня, крышей-бабочкой, металлической крышей, красной крышей и отделкой планкеном
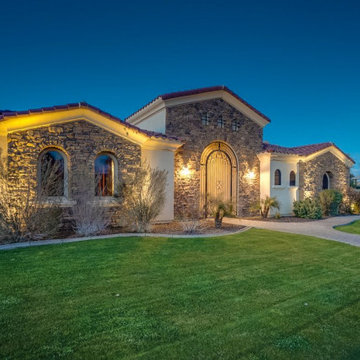
4100 Square Foot custom home, 5 bedrooms, 4.5 bath
На фото: большой, одноэтажный, коричневый частный загородный дом в стиле фьюжн с облицовкой из цементной штукатурки, вальмовой крышей, черепичной крышей и красной крышей
На фото: большой, одноэтажный, коричневый частный загородный дом в стиле фьюжн с облицовкой из цементной штукатурки, вальмовой крышей, черепичной крышей и красной крышей
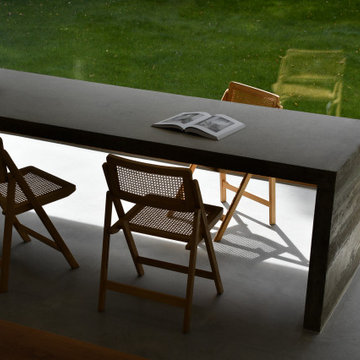
Идея дизайна: четырехэтажный, черный таунхаус среднего размера в стиле модернизм с облицовкой из цементной штукатурки, двускатной крышей, черепичной крышей и красной крышей
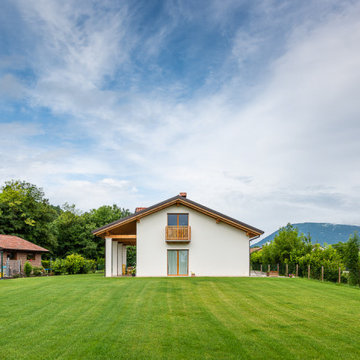
Una dimora creata su misura di famiglia. Così si potrebbe sintetizzare questa costruzione in legno, dallo stile semplice, ma progettata per consentire un elevato risparmio energetico, anche grazie alla presenza dei pannelli fotovoltaici in copertura.
La casa si sviluppa su due livelli, con la zona soggiorno-cucina al piano terra e la zona notte al piano sottotetto, con un grande portico esterno contraddistinto da pilastri in c.a. intonacati, che movimentano la forma dell’abitazione in legno.
I serramenti di tutta la casa sono in legno con doppio vetro, con la presenza di avvolgibili motorizzati in alluminio sulle grandi vetrate della zona giorno e della zona notte, mentre sono previsti oscuri in legno nelle finestre di più piccola dimensione verso il lato della strada.
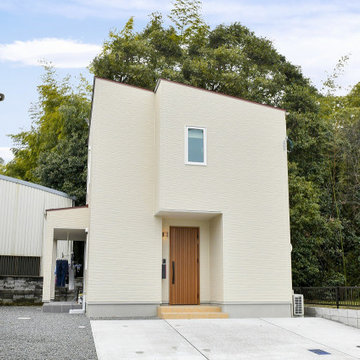
外観も内観もシンプルですっきりとした、飽きのこないお家です。
Источник вдохновения для домашнего уюта: белый дом с красной крышей
Источник вдохновения для домашнего уюта: белый дом с красной крышей
Красивые дома с красной крышей – 352 зеленые фото фасадов
9