Красивые дома с красной крышей – 315 фото фасадов класса люкс
Сортировать:
Бюджет
Сортировать:Популярное за сегодня
21 - 40 из 315 фото
1 из 3
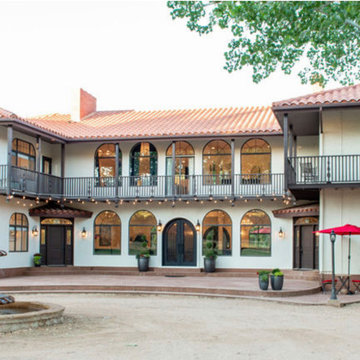
Свежая идея для дизайна: огромный, трехэтажный, белый частный загородный дом в средиземноморском стиле с облицовкой из самана, вальмовой крышей, черепичной крышей и красной крышей - отличное фото интерьера
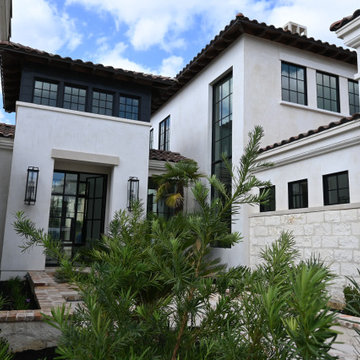
На фото: большой, двухэтажный, белый частный загородный дом в современном стиле с облицовкой из металла, вальмовой крышей, черепичной крышей и красной крышей

Spanish/Mediterranean: 5,326 ft²/3 bd/3.5 bth/1.5ST
We would be ecstatic to design/build yours too.
☎️ 210-387-6109 ✉️ sales@genuinecustomhomes.com
Стильный дизайн: огромный, двухэтажный, белый частный загородный дом в средиземноморском стиле с облицовкой из камня, черепичной крышей и красной крышей - последний тренд
Стильный дизайн: огромный, двухэтажный, белый частный загородный дом в средиземноморском стиле с облицовкой из камня, черепичной крышей и красной крышей - последний тренд

Свежая идея для дизайна: большой, трехэтажный, деревянный, коричневый частный загородный дом в современном стиле с двускатной крышей, черепичной крышей, красной крышей и отделкой планкеном - отличное фото интерьера
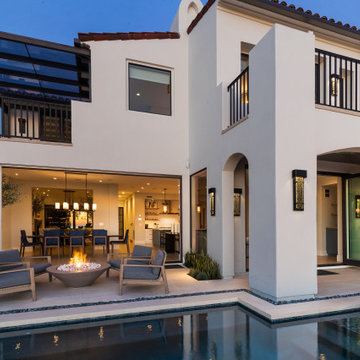
Coastal Contemporary Modern Mediterranean
На фото: двухэтажный, белый частный загородный дом среднего размера в морском стиле с облицовкой из цементной штукатурки, черепичной крышей и красной крышей с
На фото: двухэтажный, белый частный загородный дом среднего размера в морском стиле с облицовкой из цементной штукатурки, черепичной крышей и красной крышей с
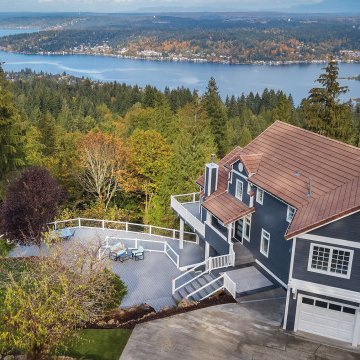
Magnificent pinnacle estate in a private enclave atop Cougar Mountain showcasing spectacular, panoramic lake and mountain views. A rare tranquil retreat on a shy acre lot exemplifying chic, modern details throughout & well-appointed casual spaces. Walls of windows frame astonishing views from all levels including a dreamy gourmet kitchen, luxurious master suite, & awe-inspiring family room below. 2 oversize decks designed for hosting large crowds. An experience like no other!
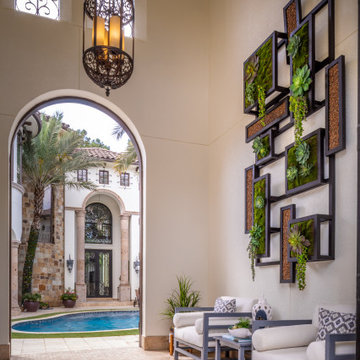
На фото: огромный, белый частный загородный дом в стиле неоклассика (современная классика) с облицовкой из цементной штукатурки, крышей из гибкой черепицы, красной крышей и отделкой дранкой

Идея дизайна: одноэтажный, белый частный загородный дом среднего размера в средиземноморском стиле с облицовкой из цементной штукатурки, двускатной крышей, черепичной крышей и красной крышей

Computer Rendered Perspective: Progress photos of the Morse Custom Designed and Built Early American Farmhouse home. Site designed and developed home on 160 acres in rural Yolo County, this two story custom takes advantage of vistas of the recently planted surrounding orchard and Vaca Mountain Range. Designed for durability and low maintenance, this home was constructed on an 30" elevated engineered pad with a 30" elevated concrete slab in order to maximize the height of the first floor. Finish is scheduled for summer 2016. Design, Build, and Enjoy!
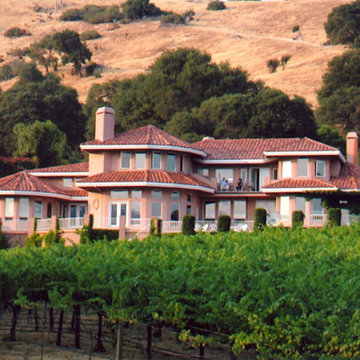
Custom Napa Vineyard Estate
На фото: большой, двухэтажный, розовый частный загородный дом в средиземноморском стиле с облицовкой из цементной штукатурки, вальмовой крышей, черепичной крышей и красной крышей
На фото: большой, двухэтажный, розовый частный загородный дом в средиземноморском стиле с облицовкой из цементной штукатурки, вальмовой крышей, черепичной крышей и красной крышей
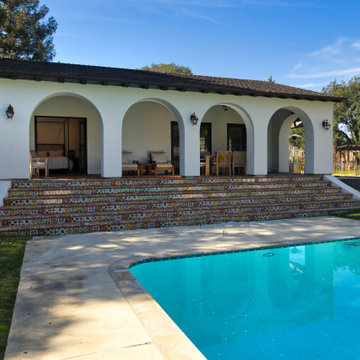
Colorful Mediterranean tile leads to an arcade of white stucco arches accented with wrought iron sconces. The red tile roof also contributes to the Santa Barbara Style.
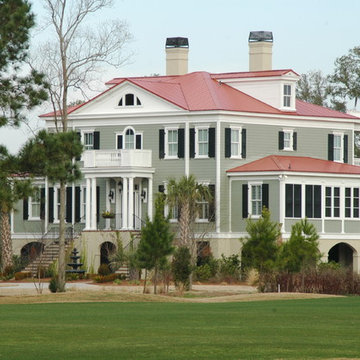
Источник вдохновения для домашнего уюта: огромный, трехэтажный, серый дом в морском стиле с вальмовой крышей и красной крышей
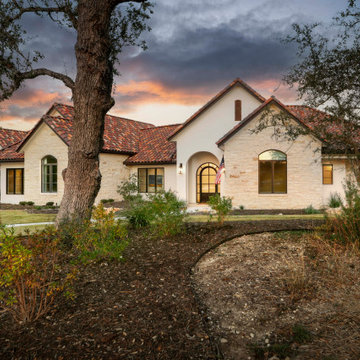
Nestled into a private culdesac in Cordillera Ranch, this classic traditional home struts a timeless elegance that rivals any other surrounding properties.
Designed by Jim Terrian, this residence focuses more on those who live a more relaxed lifestyle with specialty rooms for Arts & Crafts and an in-home exercise studio. Native Texas limestone is tastefully blended with a light hand trowel stucco and is highlighted by a 5 blend concrete tile roof. Wood windows, linear styled fireplaces and specialty wall finishes create warmth throughout the residence. The luxurious Master bath features a shower/tub combination that is the largest wet area that we have ever built. Outdoor you will find an in-ground hot tub on the back lawn providing long range Texas Hill Country views and offers tranquility after a long day of play on the Cordillera Ranch Jack Nicklaus Signature golf course.
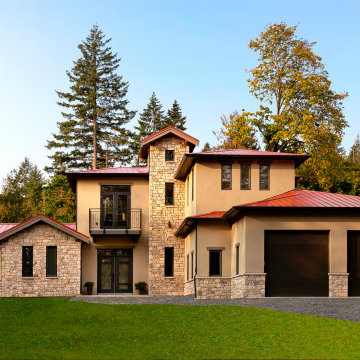
Пример оригинального дизайна: огромный, трехэтажный, бежевый частный загородный дом в средиземноморском стиле с облицовкой из цементной штукатурки, вальмовой крышей, металлической крышей и красной крышей
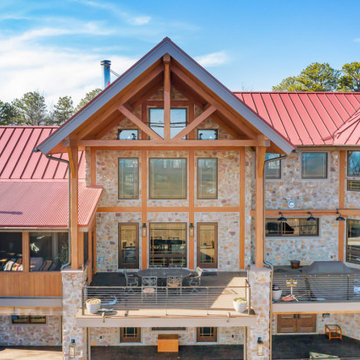
На фото: большой, двухэтажный частный загородный дом в стиле рустика с облицовкой из камня, двускатной крышей, металлической крышей и красной крышей
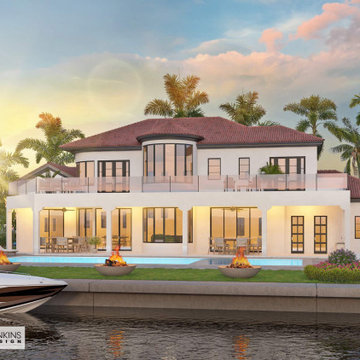
This design maximizes outdoor living with a covered lanai and balcony expanding the entire width of the home. Curved walls take in the dramatic views from every angle.
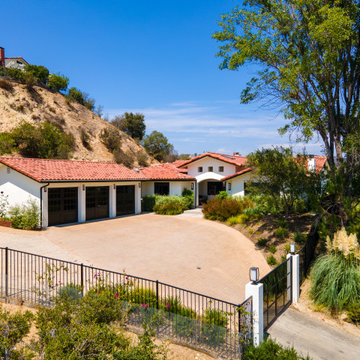
Taking in the panoramic views of this Modern Mediterranean Resort while dipping into its luxurious pool feels like a getaway tucked into the hills of Westlake Village. Although, this home wasn’t always so inviting. It originally had the view to impress guests but no space to entertain them.
One day, the owners ran into a sign that it was time to remodel their home. Quite literally, they were walking around their neighborhood and saw a JRP Design & Remodel sign in someone’s front yard.
They became our clients, and our architects drew up a new floorplan for their home. It included a massive addition to the front and a total reconfiguration to the backyard. These changes would allow us to create an entry, expand the small living room, and design an outdoor living space in the backyard. There was only one thing standing in the way of all of this – a mountain formed out of solid rock. Our team spent extensive time chipping away at it to reconstruct the home’s layout. Like always, the hard work was all worth it in the end for our clients to have their dream home!
Luscious landscaping now surrounds the new addition to the front of the home. Its roof is topped with red clay Spanish tiles, giving it a Mediterranean feel. Walking through the iron door, you’re welcomed by a new entry where you can see all the way through the home to the backyard resort and all its glory, thanks to the living room’s LaCantina bi-fold door.
A transparent fence lining the back of the property allows you to enjoy the hillside view without any obstruction. Within the backyard, a 38-foot long, deep blue modernized pool gravitates you to relaxation. The Baja shelf inside it is a tempting spot to lounge in the water and keep cool, while the chairs nearby provide another option for leaning back and soaking up the sun.
On a hot day or chilly night, guests can gather under the sheltered outdoor living space equipped with ceiling fans and heaters. This space includes a kitchen with Stoneland marble countertops and a 42-inch Hestan barbeque. Next to it, a long dining table awaits a feast. Additional seating is available by the TV and fireplace.
From the various entertainment spots to the open layout and breathtaking views, it’s no wonder why the owners love to call their home a “Modern Mediterranean Resort.”
Photographer: Andrew Orozco
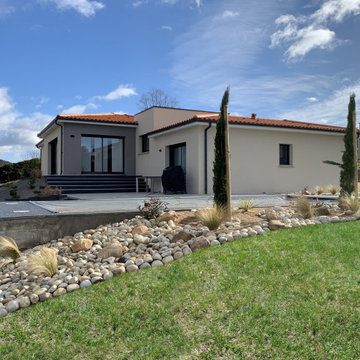
Présentation des rendus extérieurs finaux de la maison.
На фото: большой, белый частный загородный дом в стиле модернизм с разными уровнями, вальмовой крышей, черепичной крышей и красной крышей с
На фото: большой, белый частный загородный дом в стиле модернизм с разными уровнями, вальмовой крышей, черепичной крышей и красной крышей с
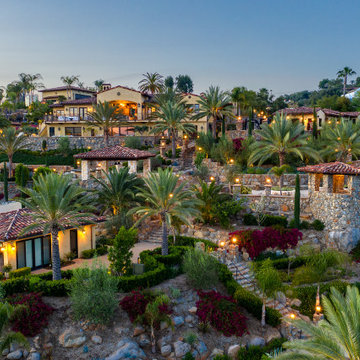
Пример оригинального дизайна: огромный, четырехэтажный, бежевый частный загородный дом в средиземноморском стиле с облицовкой из цементной штукатурки, двускатной крышей, черепичной крышей и красной крышей
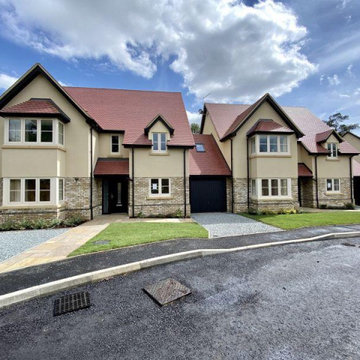
Delighted to have worked along side Sida Corporation Ltd. 10 beautiful New Builds in Harlow.
На фото: огромный, трехэтажный, кирпичный, бежевый частный загородный дом в стиле модернизм с двускатной крышей, черепичной крышей и красной крышей
На фото: огромный, трехэтажный, кирпичный, бежевый частный загородный дом в стиле модернизм с двускатной крышей, черепичной крышей и красной крышей
Красивые дома с красной крышей – 315 фото фасадов класса люкс
2