Красивые дома с коричневой крышей – 1 679 зеленые фото фасадов
Сортировать:
Бюджет
Сортировать:Популярное за сегодня
61 - 80 из 1 679 фото
1 из 3
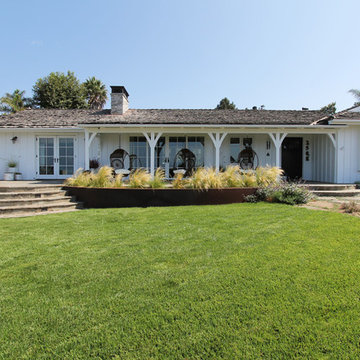
Пример оригинального дизайна: большой, одноэтажный, белый частный загородный дом в стиле неоклассика (современная классика) с коричневой крышей
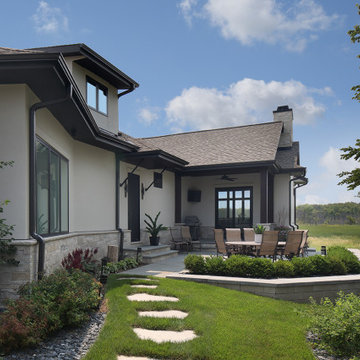
На фото: огромный, двухэтажный, бежевый частный загородный дом в стиле ретро с облицовкой из камня, вальмовой крышей, крышей из гибкой черепицы и коричневой крышей с
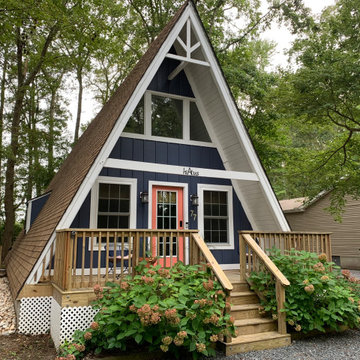
This tiny house is a remodel project on a house with two bedrooms, plus a sleeping loft, as photographed. It was originally built in the 1970's, converted to serve as an Air BnB in a resort community. It is in-the-works to remodel again, this time coming up to current building codes including a conventional switchback stair and full bath on each floor. Upon completion it will become a plan for sale on the website Down Home Plans.
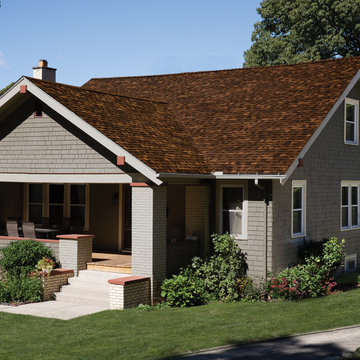
Стильный дизайн: серый частный загородный дом в классическом стиле с крышей из гибкой черепицы и коричневой крышей - последний тренд
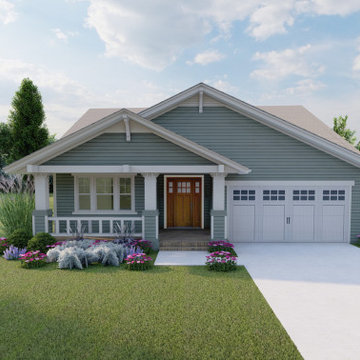
Front View of the classic Hollybush exclusive house plan. View plan THD-9081: https://www.thehousedesigners.com/plan/hollybush-9081/

This is the rear addition that was added to this home. There had been a very small family room and mudroom. The existing structure was removed and rebuilt to enlarge the family room and reorder the mudroom. The windows match the proportions and style of the rest of the home's windows.
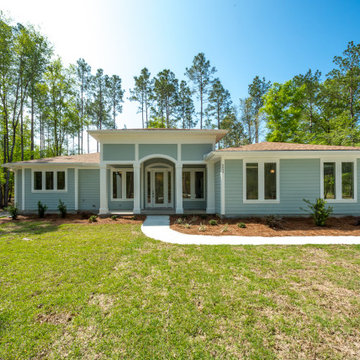
A custom home with vinyl siding and a screened porch.
На фото: одноэтажный, синий частный загородный дом среднего размера в классическом стиле с облицовкой из винила, вальмовой крышей, крышей из гибкой черепицы и коричневой крышей
На фото: одноэтажный, синий частный загородный дом среднего размера в классическом стиле с облицовкой из винила, вальмовой крышей, крышей из гибкой черепицы и коричневой крышей

Источник вдохновения для домашнего уюта: большой, трехэтажный, синий частный загородный дом в викторианском стиле с облицовкой из винила, крышей-бабочкой, черепичной крышей, коричневой крышей и отделкой планкеном
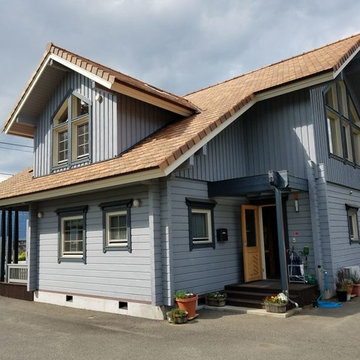
Стильный дизайн: синий дом из бревен в классическом стиле с двускатной крышей и коричневой крышей - последний тренд

The gorgeous Front View of The Catilina. View House Plan THD-5289: https://www.thehousedesigners.com/plan/catilina-1013-5289/
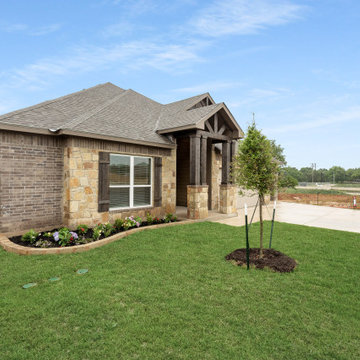
На фото: большой, одноэтажный, коричневый частный загородный дом в стиле кантри с комбинированной облицовкой, вальмовой крышей, крышей из гибкой черепицы и коричневой крышей

Olivier Chabaud
На фото: трехэтажный, белый частный загородный дом среднего размера в классическом стиле с двускатной крышей и коричневой крышей с
На фото: трехэтажный, белый частный загородный дом среднего размера в классическом стиле с двускатной крышей и коричневой крышей с
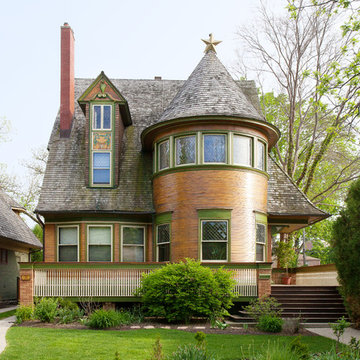
Queen Anne Victorian style home designed by American architect Frank Lloyd Wright
© Kailey J. Flynn
На фото: деревянный, коричневый, трехэтажный частный загородный дом среднего размера в викторианском стиле с крышей из гибкой черепицы и коричневой крышей
На фото: деревянный, коричневый, трехэтажный частный загородный дом среднего размера в викторианском стиле с крышей из гибкой черепицы и коричневой крышей
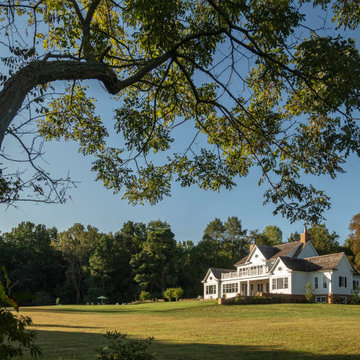
The well-balanced rear elevation features symmetrical roof lines, Chippendale railings, and rotated ellipse windows with divided lites. Ideal for outdoor entertaining, the perimeter of the covered patio includes recessed motorized screens that effortlessly create a screened-in porch in the warmer months.
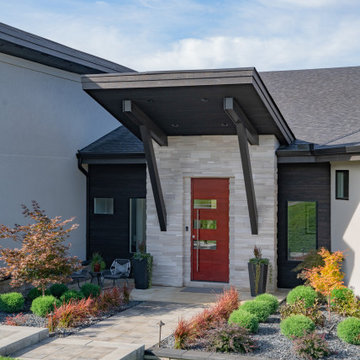
oversize red pivot front door
На фото: огромный, двухэтажный, серый частный загородный дом в современном стиле с комбинированной облицовкой, крышей из гибкой черепицы и коричневой крышей
На фото: огромный, двухэтажный, серый частный загородный дом в современном стиле с комбинированной облицовкой, крышей из гибкой черепицы и коричневой крышей
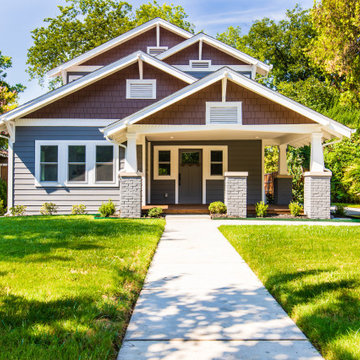
We added a second story addition in the Belmont Addition Dallas Conservation District when we remodeled this Craftsman home.
На фото: двухэтажный, серый частный загородный дом среднего размера в стиле кантри с полувальмовой крышей, крышей из гибкой черепицы и коричневой крышей с
На фото: двухэтажный, серый частный загородный дом среднего размера в стиле кантри с полувальмовой крышей, крышей из гибкой черепицы и коричневой крышей с
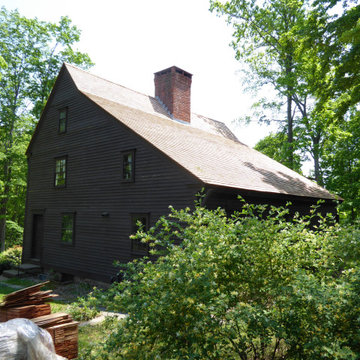
The rear view of this historic restoration project of a wood roof on this 17th-century Elizabethan-style residence in Middletown, CT. Built in 1686 by Daniel Harris for his son Samuel, this house was renovated in early 1700 to add the shed section beginning just below the chimney, providing the illusion of a traditional Saltbox house. We specified and installed Western Red cedar from Anbrook Industries, British Columbia.
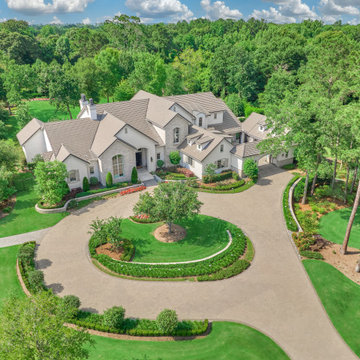
The Monarch & Maker team crafted this custom residence nestled on 1.75 acres adjacent to the 18th hole of the prestigious Woodforest Golf Club. The home boasts high ceilings, expansive floor-to-ceiling windows, and high-end finishes throughout. We take pride in meticulously tailoring each aspect of the home to suit our client's unique lifestyles and preferences, ensuring a truly personalized space.
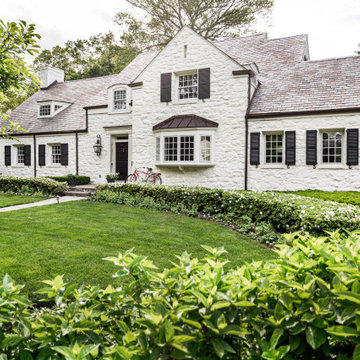
Пример оригинального дизайна: двухэтажный, белый частный загородный дом в стиле неоклассика (современная классика) с облицовкой из камня, двускатной крышей, крышей из гибкой черепицы и коричневой крышей

Designed in 1970 for an art collector, the existing referenced 70’s architectural principles. With its cadence of ‘70’s brick masses punctuated by a garage and a 4-foot-deep entrance recess. This recess, however, didn’t convey to the interior, which was occupied by disjointed service spaces. To solve, service spaces are moved and reorganized in open void in the garage. (See plan) This also organized the home: Service & utility on the left, reception central, and communal living spaces on the right.
To maintain clarity of the simple one-story 70’s composition, the second story add is recessive. A flex-studio/extra bedroom and office are designed ensuite creating a slender form and orienting them front to back and setting it back allows the add recede. Curves create a definite departure from the 70s home and by detailing it to "hover like a thought" above the first-floor roof and mentally removable sympathetic add.Existing unrelenting interior walls and a windowless entry, although ideal for fine art was unconducive for the young family of three. Added glass at the front recess welcomes light view and the removal of interior walls not only liberate rooms to communicate with each other but also reinform the cleared central entry space as a hub.
Even though the renovation reinforms its relationship with art, the joy and appreciation of art was not dismissed. A metal sculpture lost in the corner of the south side yard bumps the sculpture at the front entrance to the kitchen terrace over an added pedestal. (See plans) Since the roof couldn’t be railed without compromising the one-story '70s composition, the sculpture garden remains physically inaccessible however mirrors flanking the chimney allow the sculptures to be appreciated in three dimensions. The mirrors also afford privacy from the adjacent Tudor's large master bedroom addition 16-feet away.
Красивые дома с коричневой крышей – 1 679 зеленые фото фасадов
4