Красивые дома с коричневой крышей и отделкой доской с нащельником – 933 фото фасадов
Сортировать:
Бюджет
Сортировать:Популярное за сегодня
121 - 140 из 933 фото
1 из 3
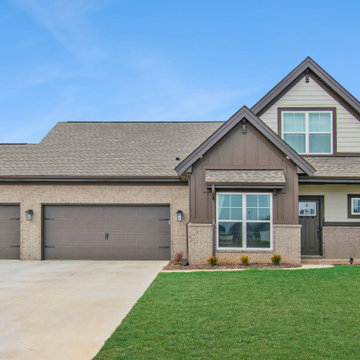
The Standford Craftsman in Blevins Farm in Bowling Green, Kentucky is a beautifully-designed home with 4 Bedrooms and 2.5 Baths. This unique combination of exterior color selections immediately encourages guests to feel right at home!
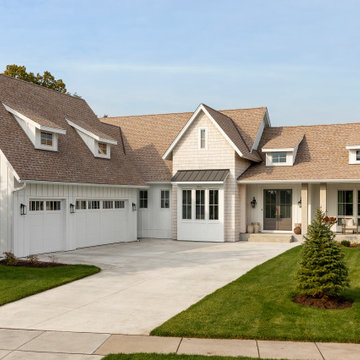
Свежая идея для дизайна: двухэтажный, белый частный загородный дом в стиле кантри с двускатной крышей, крышей из гибкой черепицы, коричневой крышей и отделкой доской с нащельником - отличное фото интерьера
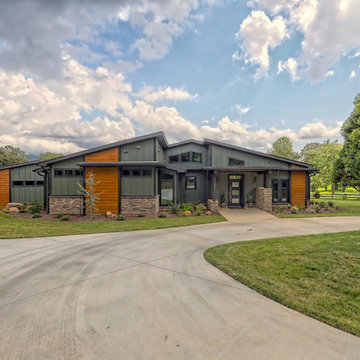
mid-century design with organic feel for the lake and surrounding mountains
Идея дизайна: большой, одноэтажный, зеленый частный загородный дом в стиле ретро с комбинированной облицовкой, крышей из гибкой черепицы, коричневой крышей, отделкой доской с нащельником и двускатной крышей
Идея дизайна: большой, одноэтажный, зеленый частный загородный дом в стиле ретро с комбинированной облицовкой, крышей из гибкой черепицы, коричневой крышей, отделкой доской с нащельником и двускатной крышей
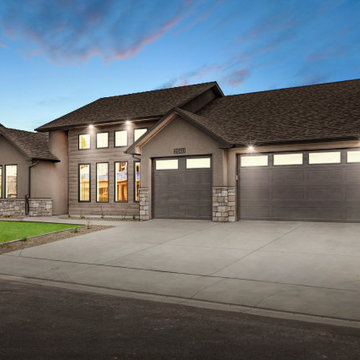
The attractive Traditional/Farmhouse exterior is appealing and sure to please. Inside, the living room is the focal point of the design and features a 14' ceiling with a wall of windows, allowing ample natural light into the common area. The secondary bedrooms feature a J&J bath for two of them, and a separate bath for the other, adding a level of privacy. The Master closet is connected to the laundry room, creating a convenient and private layout.
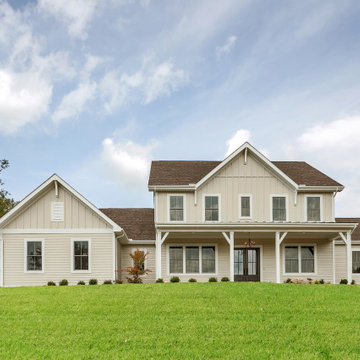
Exterior front
Источник вдохновения для домашнего уюта: огромный, двухэтажный, бежевый частный загородный дом в стиле кантри с облицовкой из ЦСП, двускатной крышей, крышей из гибкой черепицы, коричневой крышей и отделкой доской с нащельником
Источник вдохновения для домашнего уюта: огромный, двухэтажный, бежевый частный загородный дом в стиле кантри с облицовкой из ЦСП, двускатной крышей, крышей из гибкой черепицы, коричневой крышей и отделкой доской с нащельником

Стильный дизайн: одноэтажный, белый частный загородный дом среднего размера в стиле кантри с облицовкой из ЦСП, двускатной крышей, металлической крышей, коричневой крышей и отделкой доской с нащельником - последний тренд
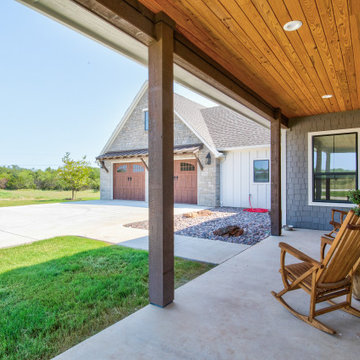
На фото: одноэтажный, серый частный загородный дом среднего размера в стиле кантри с комбинированной облицовкой, двускатной крышей, крышей из гибкой черепицы, коричневой крышей и отделкой доской с нащельником
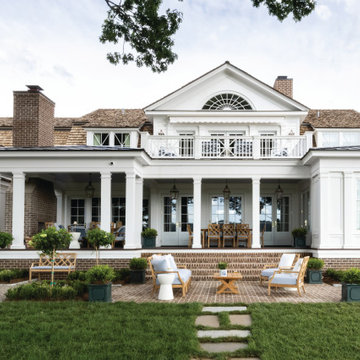
The 2021 Southern Living Idea House is inspiring on multiple levels. Dubbed the “forever home,” the concept was to design for all stages of life, with thoughtful spaces that meet the ever-evolving needs of families today.
Marvin products were chosen for this project to maximize the use of natural light, allow airflow from outdoors to indoors, and provide expansive views that overlook the Ohio River.
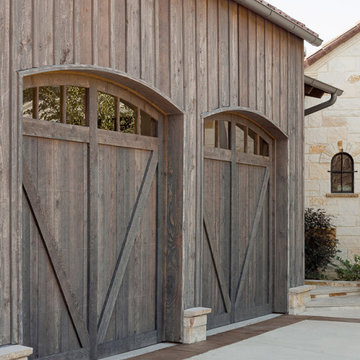
Products: ranchwood™ product line in southern finish color with circle sawn texture. Wood substrate is douglas fir
Product Use: 1x12 board and 1x3 batten and 1x6 trim. 8x12, 8x8, 4x8 posts in circle sawn texture all FOHC #1 kiln dried timbers. Rafter tails 2x6 and 3x6 in douglas fir material. Garage door and barn door material is 1x6 and 2x6.
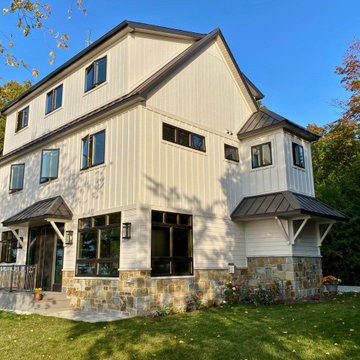
Свежая идея для дизайна: трехэтажный, разноцветный частный загородный дом среднего размера в стиле кантри с облицовкой из ЦСП, двускатной крышей, крышей из смешанных материалов, коричневой крышей и отделкой доской с нащельником - отличное фото интерьера
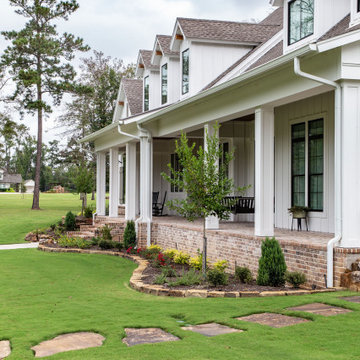
Источник вдохновения для домашнего уюта: большой, двухэтажный, белый частный загородный дом в стиле кантри с облицовкой из ЦСП, вальмовой крышей, крышей из гибкой черепицы, коричневой крышей и отделкой доской с нащельником
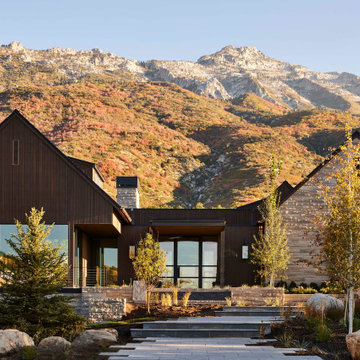
The Three Falls home is located in Alpine City, a quiet residential community tucked into the foothills of Lone Peak in the Wasatch Mountain Range of Northern Utah. The site straddles Three Falls Creek and is largely wooded with native oak and other deciduous trees with an open meadow and views to the North of the house and views of Utah Lake and Valley to the south. The linked pavilions are expressed as simple vernacular gabled forms which recall the mountain peaks beyond and define the three living areas of the house while being separated by daylit connector ‘bridges’ that create a floating transparency from mountain to valley. The master bedroom and children bedrooms access are separated from the gathering pavilion through the bridge and open stair.
Materials for the house center on natural traditional building materials including Indiana Limestone, stained Accoya siding, copper gutters and trim along with a discrete integrated Tesla solar roof tile system that generates 24 kW of sustainable energy to the house. Interior finishes are sophisticated, yet relaxed with Walnut millwork, textural stone, and touches of brass repeated throughout the home.
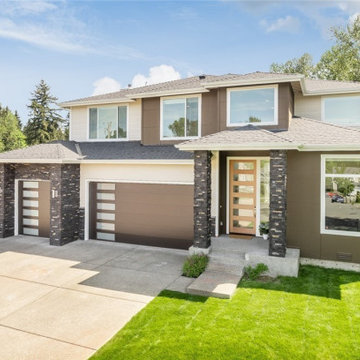
Front view of the amazing 2-story modern plan "The Astoria". View plan THD-8654: https://www.thehousedesigners.com/plan/the-astoria-8654/
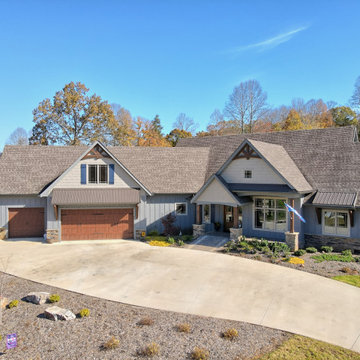
This gorgeous Craftsman style home features a mixture of board and batten and smart shake siding with prairie windows, a statement front door, and decorative timber trusses. In addition, there is a detached artist/pottery studio and a beautifully landscaped, fenced in yard for the pets.
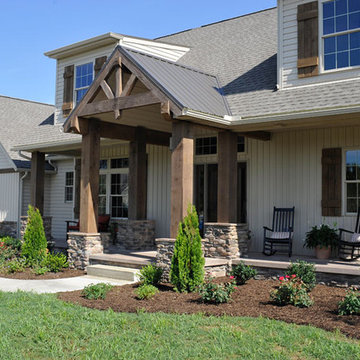
Стильный дизайн: трехэтажный, бежевый частный загородный дом в стиле рустика с комбинированной облицовкой, двускатной крышей, крышей из смешанных материалов, отделкой доской с нащельником и коричневой крышей - последний тренд
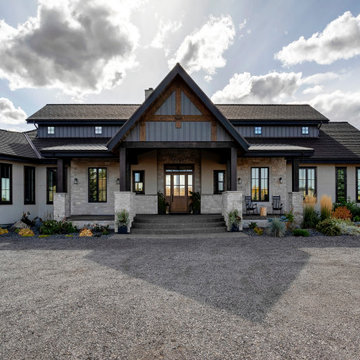
Идея дизайна: большой, двухэтажный, бежевый частный загородный дом в стиле кантри с облицовкой из камня, односкатной крышей, крышей из смешанных материалов, коричневой крышей и отделкой доской с нащельником
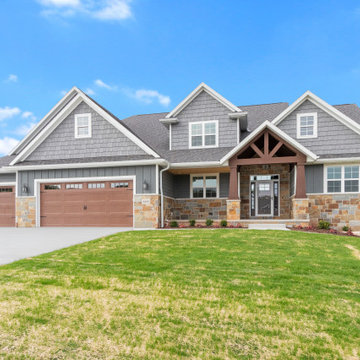
Свежая идея для дизайна: большой, двухэтажный, серый частный загородный дом в стиле неоклассика (современная классика) с комбинированной облицовкой, двускатной крышей, крышей из гибкой черепицы, коричневой крышей и отделкой доской с нащельником - отличное фото интерьера
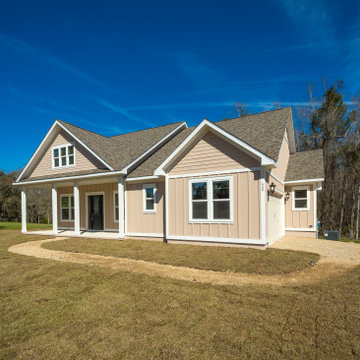
Custom home with board and batten siding and single hung windows.
Стильный дизайн: одноэтажный, бежевый частный загородный дом среднего размера в классическом стиле с комбинированной облицовкой, полувальмовой крышей, крышей из гибкой черепицы, коричневой крышей и отделкой доской с нащельником - последний тренд
Стильный дизайн: одноэтажный, бежевый частный загородный дом среднего размера в классическом стиле с комбинированной облицовкой, полувальмовой крышей, крышей из гибкой черепицы, коричневой крышей и отделкой доской с нащельником - последний тренд
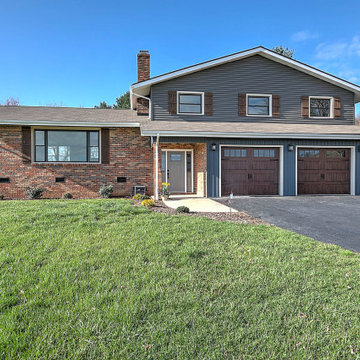
Tri-Level with mountain views
Свежая идея для дизайна: оранжевый частный загородный дом среднего размера в стиле ретро с разными уровнями, облицовкой из винила, двускатной крышей, крышей из гибкой черепицы, коричневой крышей и отделкой доской с нащельником - отличное фото интерьера
Свежая идея для дизайна: оранжевый частный загородный дом среднего размера в стиле ретро с разными уровнями, облицовкой из винила, двускатной крышей, крышей из гибкой черепицы, коричневой крышей и отделкой доской с нащельником - отличное фото интерьера
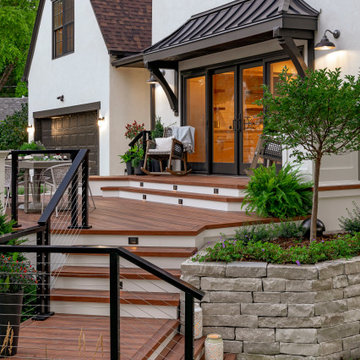
Источник вдохновения для домашнего уюта: двухэтажный, белый частный загородный дом среднего размера в стиле ретро с облицовкой из камня, двускатной крышей, крышей из гибкой черепицы, коричневой крышей и отделкой доской с нащельником
Красивые дома с коричневой крышей и отделкой доской с нащельником – 933 фото фасадов
7