Красивые дома с комбинированной облицовкой и вальмовой крышей – 9 403 фото фасадов
Сортировать:
Бюджет
Сортировать:Популярное за сегодня
81 - 100 из 9 403 фото
1 из 3
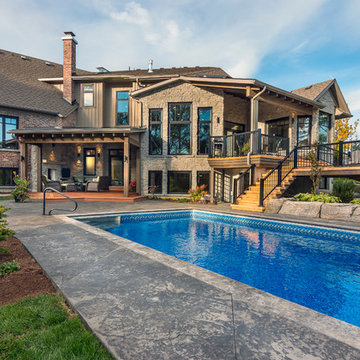
View of the back of this mountain-craftsman style family home
Photo by © Daniel Vaughan (vaughangroup.ca)
На фото: большой, двухэтажный, серый дом в стиле кантри с комбинированной облицовкой и вальмовой крышей с
На фото: большой, двухэтажный, серый дом в стиле кантри с комбинированной облицовкой и вальмовой крышей с
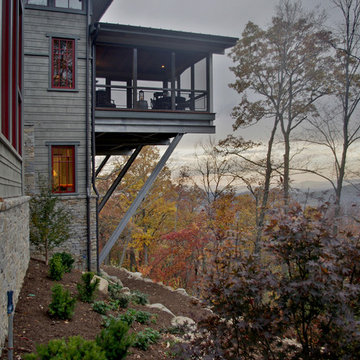
На фото: большой, двухэтажный, серый дом в стиле кантри с комбинированной облицовкой и вальмовой крышей с

Стильный дизайн: огромный, двухэтажный, бежевый частный загородный дом в морском стиле с комбинированной облицовкой, вальмовой крышей и черепичной крышей - последний тренд

Updated midcentury modern bungalow colours with Sherwin Williams paint colours. Original colours were a pale pinky beige which looked outdated and unattractive.
We created a new warm colour palette that would tone down the pink in the stone front and give a much more cohesive look.

Идея дизайна: большой, двухэтажный, бежевый частный загородный дом в стиле модернизм с комбинированной облицовкой, вальмовой крышей и металлической крышей
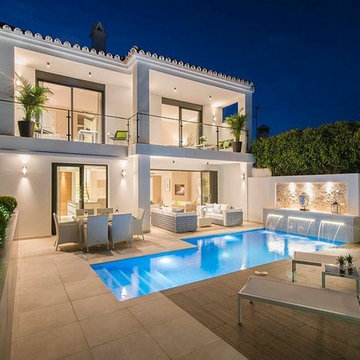
Источник вдохновения для домашнего уюта: большой, двухэтажный частный загородный дом в стиле модернизм с комбинированной облицовкой и вальмовой крышей

AV Architects + Builders
Location: McLean, VA, United States
Our clients were looking for an exciting new way to entertain friends and family throughout the year; a luxury high-end custom pool house addition to their home. Looking to expand upon the modern look and feel of their home, we designed the pool house with modern selections, ranging from the stone to the pastel brick and slate roof.
The interior of the pool house is aligned with slip-resistant porcelain tile that is indistinguishable from natural wood. The fireplace and backsplash is covered with a metallic tile that gives it a rustic, yet beautiful, look that compliments the white interior. To cap off the lounge area, two large fans rest above to provide air flow both inside and outside.
The pool house is an adaptive structure that uses multi-panel folding doors. They appear large, though the lightness of the doors helps transform the enclosed, conditioned space into a permeable semi-open space. The space remains covered by an intricate cedar trellis and shaded retractable canopy, all while leading to the Al Fresco dining space and outdoor area for grilling and socializing. Inside the pool house you will find an expansive lounge area and linear fireplace that helps keep the space warm during the colder months. A single bathroom sits parallel to the wet bar, which comes complete with beautiful custom appliances and quartz countertops to accentuate the dining and lounging experience.
Todd Smith Photography

Seattle architect Curtis Gelotte restores life to a dated home. The home makes striking use of golden ratios--from the front walkway to the bathroom vanity.
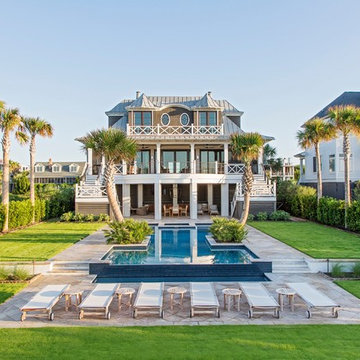
3 story custom beach front home.
Photo by: Julia Lynn Photography
На фото: трехэтажный, коричневый частный загородный дом в морском стиле с вальмовой крышей, металлической крышей и комбинированной облицовкой с
На фото: трехэтажный, коричневый частный загородный дом в морском стиле с вальмовой крышей, металлической крышей и комбинированной облицовкой с
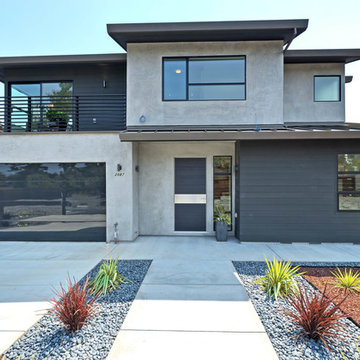
Пример оригинального дизайна: бежевый, двухэтажный частный загородный дом среднего размера в стиле модернизм с комбинированной облицовкой и вальмовой крышей
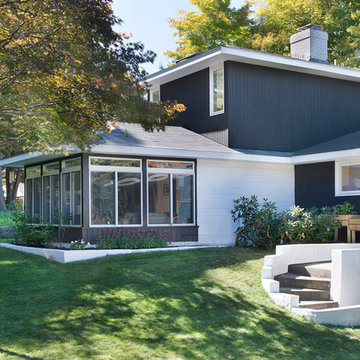
Пример оригинального дизайна: двухэтажный, коричневый дом в стиле ретро с комбинированной облицовкой и вальмовой крышей
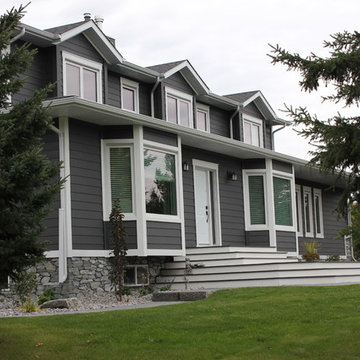
На фото: двухэтажный, серый дом в классическом стиле с комбинированной облицовкой и вальмовой крышей с
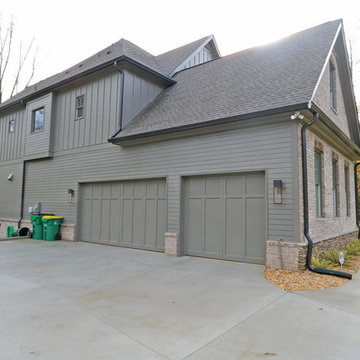
T&T Photos
Стильный дизайн: двухэтажный, коричневый частный загородный дом среднего размера в современном стиле с комбинированной облицовкой, вальмовой крышей и крышей из смешанных материалов - последний тренд
Стильный дизайн: двухэтажный, коричневый частный загородный дом среднего размера в современном стиле с комбинированной облицовкой, вальмовой крышей и крышей из смешанных материалов - последний тренд
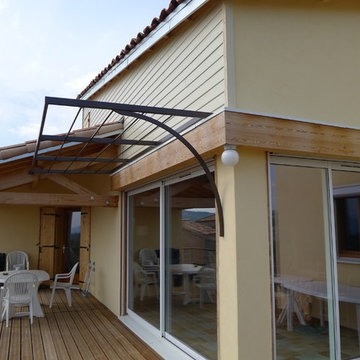
Façades Est et Sud avec terrasse en lames de bois, terrasse couverte et pergola
Philippe MAGONI pour Meero
Идея дизайна: двухэтажный, бежевый дом среднего размера в современном стиле с комбинированной облицовкой и вальмовой крышей
Идея дизайна: двухэтажный, бежевый дом среднего размера в современном стиле с комбинированной облицовкой и вальмовой крышей
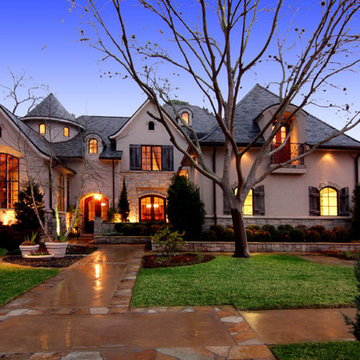
На фото: большой, одноэтажный, бежевый частный загородный дом с комбинированной облицовкой, вальмовой крышей и крышей из гибкой черепицы с

Inspired by wide, flat landscapes and stunning views, Prairie style exteriors embrace horizontal lines, low-pitched roofs, and natural materials. This stunning two-story Modern Prairie home is no exception. With a pleasing symmetrical shape and modern materials, this home is clean and contemporary yet inviting at the same time. A wide, welcoming covered front entry is located front and center, flanked by dual garages and a symmetrical roofline with two chimneys. Wide windows emphasize the flow between exterior and interior and offer a beautiful view of the surrounding landscape.
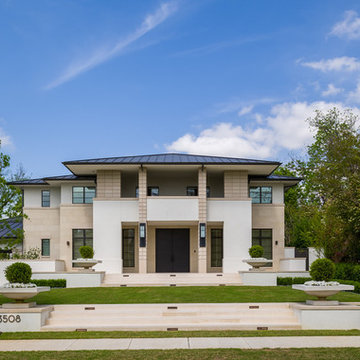
Front exterior of the Crescent Ave. Project. Limestone tile provided and installed by Natural Selections.
Идея дизайна: большой, двухэтажный, разноцветный частный загородный дом в современном стиле с вальмовой крышей, металлической крышей и комбинированной облицовкой
Идея дизайна: большой, двухэтажный, разноцветный частный загородный дом в современном стиле с вальмовой крышей, металлической крышей и комбинированной облицовкой
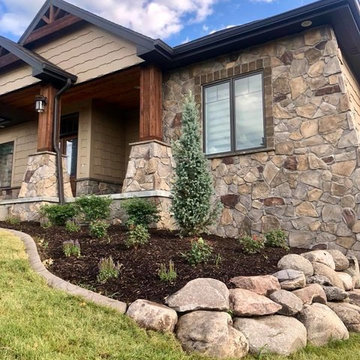
Стильный дизайн: одноэтажный, разноцветный частный загородный дом среднего размера в стиле рустика с комбинированной облицовкой, вальмовой крышей и крышей из гибкой черепицы - последний тренд

Источник вдохновения для домашнего уюта: коричневый частный загородный дом в современном стиле с разными уровнями, комбинированной облицовкой, вальмовой крышей и металлической крышей
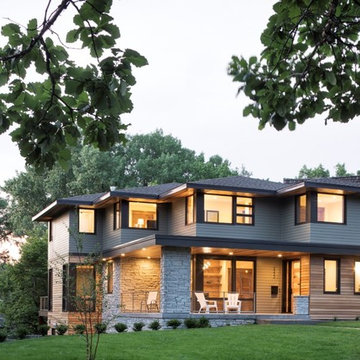
Landmark Photography
Источник вдохновения для домашнего уюта: огромный, двухэтажный, серый частный загородный дом в стиле модернизм с комбинированной облицовкой, вальмовой крышей и крышей из смешанных материалов
Источник вдохновения для домашнего уюта: огромный, двухэтажный, серый частный загородный дом в стиле модернизм с комбинированной облицовкой, вальмовой крышей и крышей из смешанных материалов
Красивые дома с комбинированной облицовкой и вальмовой крышей – 9 403 фото фасадов
5