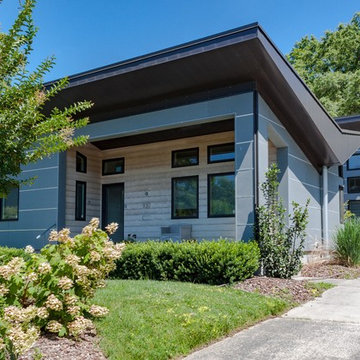Красивые дома с комбинированной облицовкой – 601 бирюзовые фото фасадов
Сортировать:
Бюджет
Сортировать:Популярное за сегодня
141 - 160 из 601 фото
1 из 3
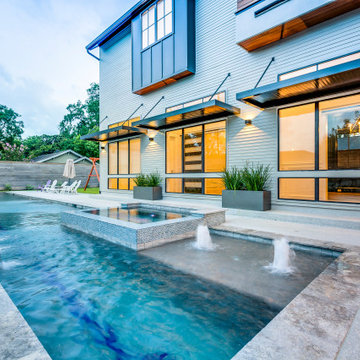
Transitional Modern Farmhouse near the Houston Heights designed by Design DCA and constructed by Mazzarino Construction and Development. Photos by Shawn Sandahl.
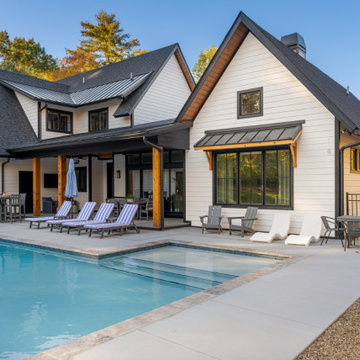
На фото: двухэтажный, белый частный загородный дом среднего размера в стиле неоклассика (современная классика) с комбинированной облицовкой, крышей из смешанных материалов и черной крышей с
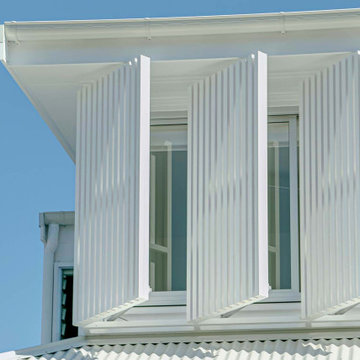
На фото: огромный, двухэтажный, белый частный загородный дом в современном стиле с комбинированной облицовкой, полувальмовой крышей, черепичной крышей и белой крышей с
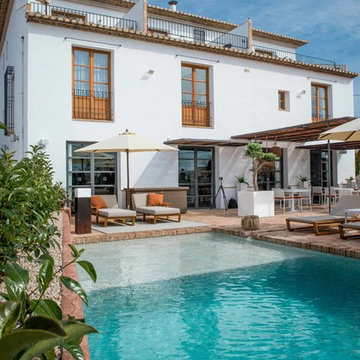
bsn
На фото: трехэтажный, белый дом среднего размера в средиземноморском стиле с комбинированной облицовкой
На фото: трехэтажный, белый дом среднего размера в средиземноморском стиле с комбинированной облицовкой
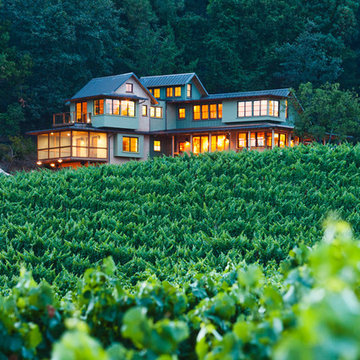
From downhill, the house nestles into the woodsy hillside. The greens of the wood siding blend with their surroundings, and the gable roofs speak to the agrarian structures of the area.
Photography ©Edward Caldwell
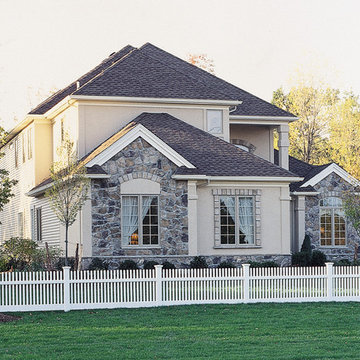
Bufftech Manchester vinyl fence with square rail. Photo Credit: Bufftech
Пример оригинального дизайна: большой, двухэтажный, бежевый частный загородный дом в классическом стиле с комбинированной облицовкой, двускатной крышей и крышей из гибкой черепицы
Пример оригинального дизайна: большой, двухэтажный, бежевый частный загородный дом в классическом стиле с комбинированной облицовкой, двускатной крышей и крышей из гибкой черепицы
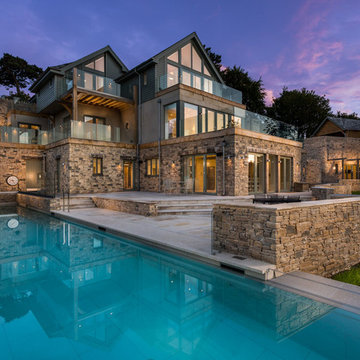
Three storey oak framed coastal home, design by Harrison Sutton Partnership
Пример оригинального дизайна: большой, трехэтажный, разноцветный частный загородный дом в современном стиле с комбинированной облицовкой, двускатной крышей и черепичной крышей
Пример оригинального дизайна: большой, трехэтажный, разноцветный частный загородный дом в современном стиле с комбинированной облицовкой, двускатной крышей и черепичной крышей
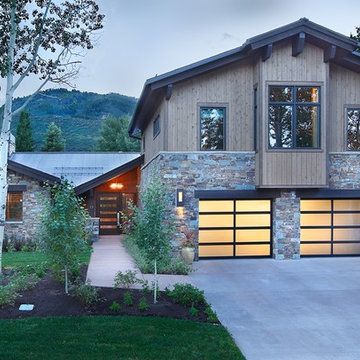
Jim Fairchild
Источник вдохновения для домашнего уюта: большой, двухэтажный, коричневый дом в стиле кантри с комбинированной облицовкой и полувальмовой крышей
Источник вдохновения для домашнего уюта: большой, двухэтажный, коричневый дом в стиле кантри с комбинированной облицовкой и полувальмовой крышей
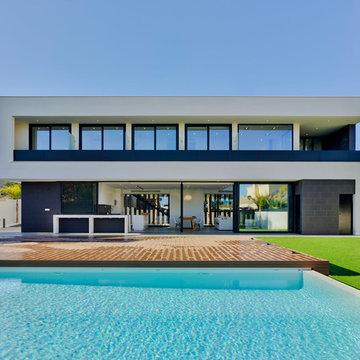
Fotografía: David Frutos
На фото: двухэтажный, белый частный загородный дом в современном стиле с комбинированной облицовкой и плоской крышей
На фото: двухэтажный, белый частный загородный дом в современном стиле с комбинированной облицовкой и плоской крышей
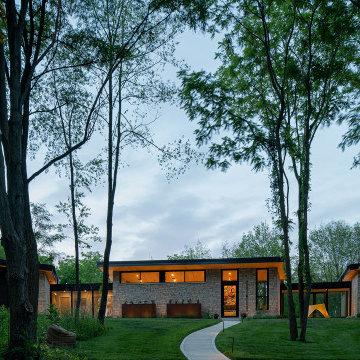
Gorgeous modern single family home with magnificent views.
Идея дизайна: двухэтажный, разноцветный частный загородный дом среднего размера в современном стиле с комбинированной облицовкой, крышей-бабочкой и отделкой доской с нащельником
Идея дизайна: двухэтажный, разноцветный частный загородный дом среднего размера в современном стиле с комбинированной облицовкой, крышей-бабочкой и отделкой доской с нащельником
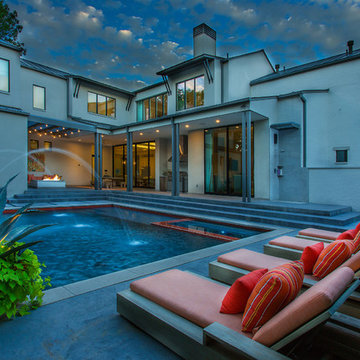
Photography by Vernon Wentz of Ad Imagery
Идея дизайна: двухэтажный, белый частный загородный дом среднего размера в стиле модернизм с комбинированной облицовкой и металлической крышей
Идея дизайна: двухэтажный, белый частный загородный дом среднего размера в стиле модернизм с комбинированной облицовкой и металлической крышей
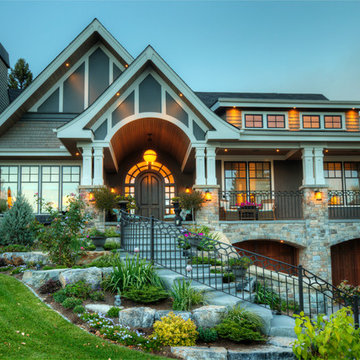
Свежая идея для дизайна: одноэтажный, серый дом в современном стиле с комбинированной облицовкой - отличное фото интерьера
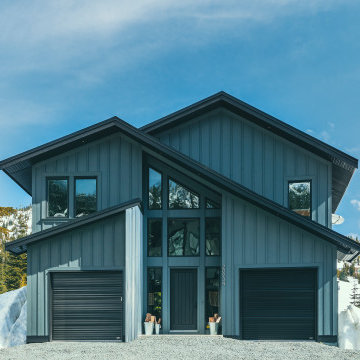
Set against the backdrop of Sasquatch Ski Mountain, this striking cabin rises to capture wide views of the hill. Gracious overhang over the porches. Exterior Hardie siding in Benjamin Moore Notre Dame. Black metal Prolock roofing with black frame rake windows. Beautiful covered porches in tongue and groove wood.
Photo by Brice Ferre

Camp Wobegon is a nostalgic waterfront retreat for a multi-generational family. The home's name pays homage to a radio show the homeowner listened to when he was a child in Minnesota. Throughout the home, there are nods to the sentimental past paired with modern features of today.
The five-story home sits on Round Lake in Charlevoix with a beautiful view of the yacht basin and historic downtown area. Each story of the home is devoted to a theme, such as family, grandkids, and wellness. The different stories boast standout features from an in-home fitness center complete with his and her locker rooms to a movie theater and a grandkids' getaway with murphy beds. The kids' library highlights an upper dome with a hand-painted welcome to the home's visitors.
Throughout Camp Wobegon, the custom finishes are apparent. The entire home features radius drywall, eliminating any harsh corners. Masons carefully crafted two fireplaces for an authentic touch. In the great room, there are hand constructed dark walnut beams that intrigue and awe anyone who enters the space. Birchwood artisans and select Allenboss carpenters built and assembled the grand beams in the home.
Perhaps the most unique room in the home is the exceptional dark walnut study. It exudes craftsmanship through the intricate woodwork. The floor, cabinetry, and ceiling were crafted with care by Birchwood carpenters. When you enter the study, you can smell the rich walnut. The room is a nod to the homeowner's father, who was a carpenter himself.
The custom details don't stop on the interior. As you walk through 26-foot NanoLock doors, you're greeted by an endless pool and a showstopping view of Round Lake. Moving to the front of the home, it's easy to admire the two copper domes that sit atop the roof. Yellow cedar siding and painted cedar railing complement the eye-catching domes.

ELITE LIVING IN LILONGWE - MALAWI
Located in Area 47, this proposed 1-acre lot development containing a mix of 1 and 2 bedroom modern townhouses with a clean-line design and feel houses 41 Units. Each house also contains an indoor-outdoor living concept and an open plan living concept. Surrounded by a lush green-gated community, the project will offer young professionals a unique combination of comfort, convenience, natural beauty and tranquility.
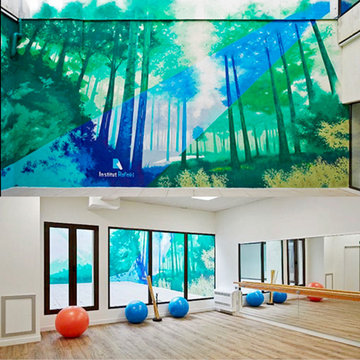
Façade en trompe l'oeil
Пример оригинального дизайна: большой, трехэтажный, белый многоквартирный дом в современном стиле с комбинированной облицовкой, вальмовой крышей и крышей из смешанных материалов
Пример оригинального дизайна: большой, трехэтажный, белый многоквартирный дом в современном стиле с комбинированной облицовкой, вальмовой крышей и крышей из смешанных материалов
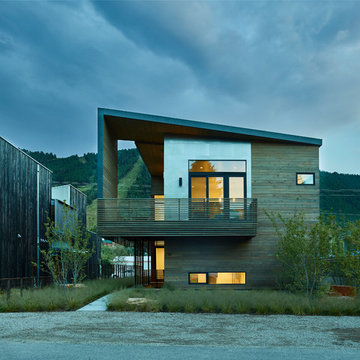
Идея дизайна: большой, двухэтажный, коричневый частный загородный дом в стиле модернизм с комбинированной облицовкой и односкатной крышей
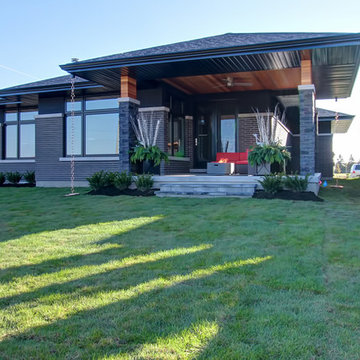
Источник вдохновения для домашнего уюта: большой, одноэтажный, серый частный загородный дом в современном стиле с комбинированной облицовкой, вальмовой крышей и крышей из гибкой черепицы
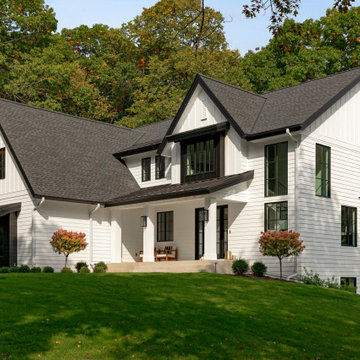
Источник вдохновения для домашнего уюта: двухэтажный, белый частный загородный дом с комбинированной облицовкой, черной крышей и крышей из смешанных материалов
Красивые дома с комбинированной облицовкой – 601 бирюзовые фото фасадов
8
