Красивые дома с двускатной крышей – 91 розовые фото фасадов
Сортировать:
Бюджет
Сортировать:Популярное за сегодня
21 - 40 из 91 фото
1 из 3
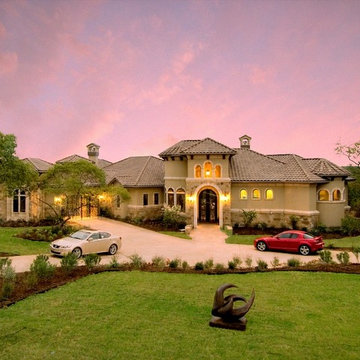
На фото: большой, двухэтажный, бежевый частный загородный дом в классическом стиле с комбинированной облицовкой, двускатной крышей и черепичной крышей
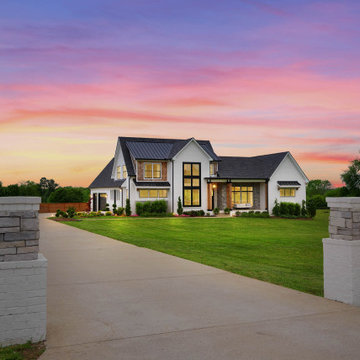
Front view of The Durham Modern Farmhouse. View THD-1053: https://www.thehousedesigners.com/plan/1053/
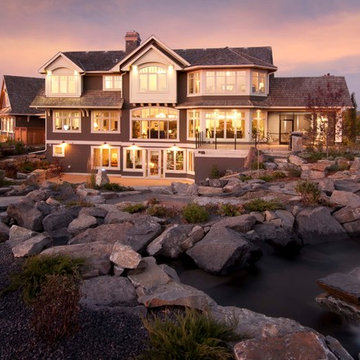
Пример оригинального дизайна: трехэтажный дом в классическом стиле с двускатной крышей
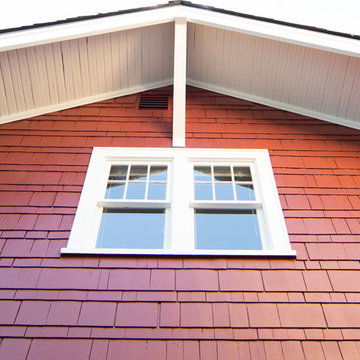
На фото: двухэтажный, деревянный, красный дом среднего размера в стиле кантри с двускатной крышей

An historic Edmonds home with charming curb appeal.
Свежая идея для дизайна: двухэтажный, синий, деревянный частный загородный дом в стиле неоклассика (современная классика) с двускатной крышей, отделкой дранкой, входной группой и серой крышей - отличное фото интерьера
Свежая идея для дизайна: двухэтажный, синий, деревянный частный загородный дом в стиле неоклассика (современная классика) с двускатной крышей, отделкой дранкой, входной группой и серой крышей - отличное фото интерьера
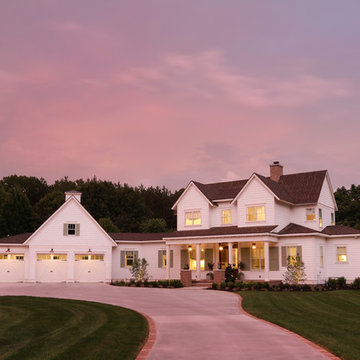
Photographer- Katrina Wittkamp/
Architect- Visbeen Architects/
Builder- Homes By True North/
Interior Designer- L Rose Interior Design
На фото: большой, двухэтажный, белый частный загородный дом в стиле кантри с облицовкой из ЦСП, двускатной крышей и крышей из гибкой черепицы
На фото: большой, двухэтажный, белый частный загородный дом в стиле кантри с облицовкой из ЦСП, двускатной крышей и крышей из гибкой черепицы
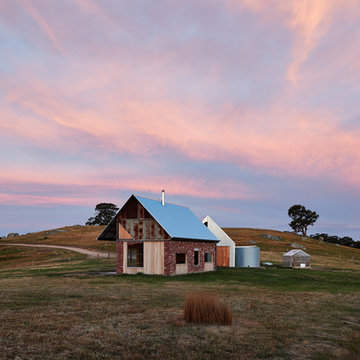
Nulla Vale is a small dwelling and shed located on a large former grazing site. The structure anticipates a more permanent home to be built at some stage in the future. Early settler homes and rural shed types are referenced in the design.
The Shed and House are identical in their overall dimensions and from a distance, their silhouette is the familiar gable ended form commonly associated with farming sheds. Up close, however, the two structures are clearly defined as shed and house through the material, void, and volume. The shed was custom designed by us directly with a shed fabrication company using their systems to create a shed that is part storage part entryways. Clad entirely in heritage grade corrugated galvanized iron with a roof oriented and pitched to maximize solar exposure through the seasons.
The House is constructed from salvaged bricks and corrugated iron in addition to rough sawn timber and new galvanized roofing on pre-engineered timber trusses that are left exposed both inside and out. Materials were selected to meet the clients’ brief that house fit within the cognitive idea of an ‘old shed’. Internally the finishes are the same as outside, no plasterboard and no paint. LED lighting strips concealed on top of the rafters reflect light off the foil-backed insulation. The house provides the means to eat, sleep and wash in a space that is part of the experience of being on the site and not removed from it.
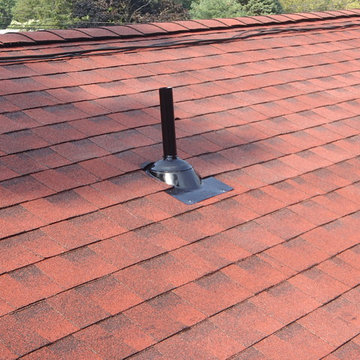
Стильный дизайн: одноэтажный, деревянный, бежевый частный загородный дом среднего размера в классическом стиле с крышей из гибкой черепицы и двускатной крышей - последний тренд
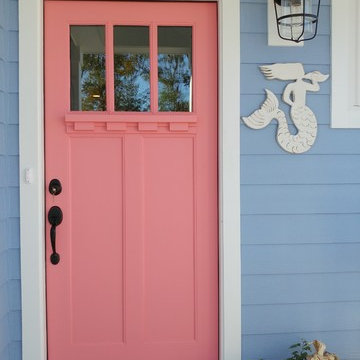
Mark Ballard
Пример оригинального дизайна: большой, двухэтажный, синий дом в стиле кантри с облицовкой из ЦСП и двускатной крышей
Пример оригинального дизайна: большой, двухэтажный, синий дом в стиле кантри с облицовкой из ЦСП и двускатной крышей
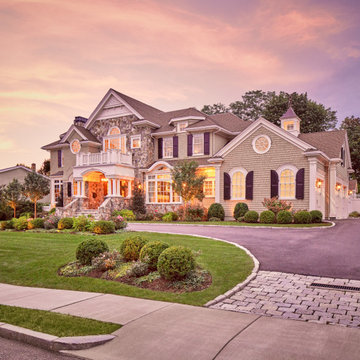
Свежая идея для дизайна: двухэтажный, серый частный загородный дом в классическом стиле с комбинированной облицовкой и двускатной крышей - отличное фото интерьера
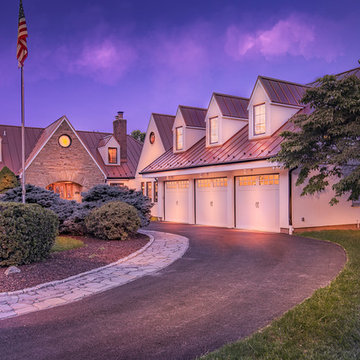
The new three car garage addition welcomes guests in this suburban Maryland farmhouse.
Свежая идея для дизайна: большой, двухэтажный частный загородный дом в стиле кантри с облицовкой из камня, двускатной крышей и металлической крышей - отличное фото интерьера
Свежая идея для дизайна: большой, двухэтажный частный загородный дом в стиле кантри с облицовкой из камня, двускатной крышей и металлической крышей - отличное фото интерьера
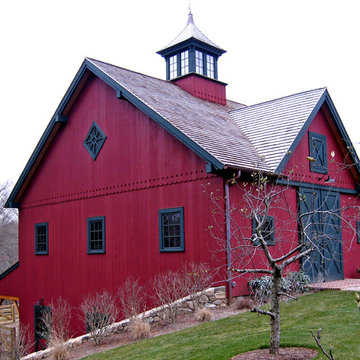
Свежая идея для дизайна: двухэтажный, красный дом среднего размера с двускатной крышей - отличное фото интерьера
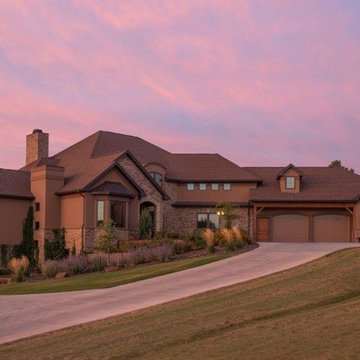
Свежая идея для дизайна: двухэтажный, коричневый, большой частный загородный дом в классическом стиле с облицовкой из камня, крышей из гибкой черепицы и двускатной крышей - отличное фото интерьера
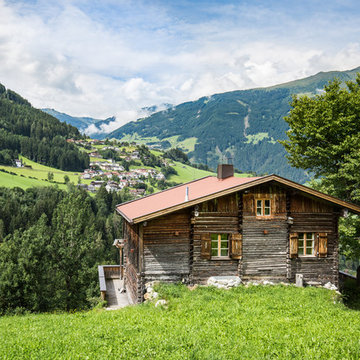
Пример оригинального дизайна: деревянный, коричневый дом среднего размера, из бревен в стиле рустика с двускатной крышей

Mildewicide, power wash, scrape, prime and paint.
Advanced Construction Enterprises
Пример оригинального дизайна: одноэтажный, деревянный, синий дом среднего размера в классическом стиле с двускатной крышей
Пример оригинального дизайна: одноэтажный, деревянный, синий дом среднего размера в классическом стиле с двускатной крышей
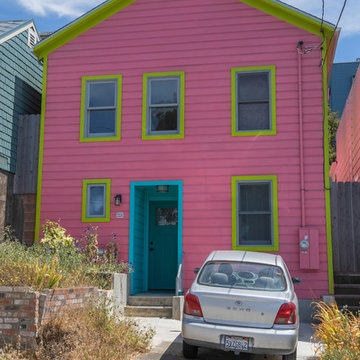
На фото: трехэтажный, деревянный, розовый частный загородный дом среднего размера в стиле фьюжн с двускатной крышей и крышей из гибкой черепицы с
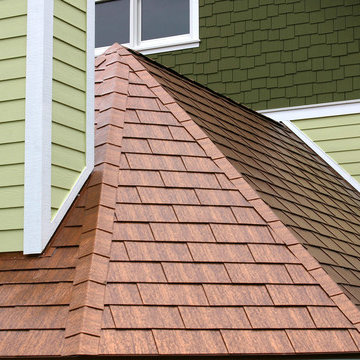
Crafted to resemble thin-cut wood shingles. Built to last for a lifetime...
Interlock® Shingle roofing is a four way interlocking aluminum roofing system. Each shingle is embossed with a heavy grain texture, coated with the Alunar® Coating System embedded with TEFLON® surface protector to provide an extremely durable and attractive surface. Available in your choice of designer colors.
The most distinctive feature of the Interlock® Shingle is its interlocking design. Each shingle has an interlocking edge on all four sides, as well as being nailed to the roof surface.
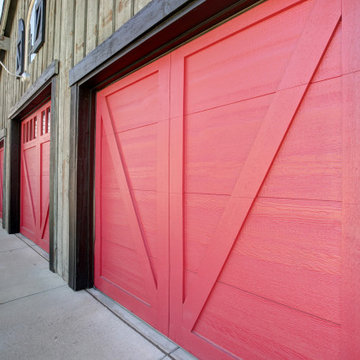
This home in Englewood, Colorado called Colorado Siding Repair for maintenance and repair work for the exterior of their home. This home has so much character with different types of exterior siding and composites in different areas. Colorado Siding Repair installed James Hardie fiber cement siding where needed, and painted the trim to match. Additional to the work on the main house, Colorado Siding Repair refreshed the exterior of the barn by painting the trim and barn doors. This whole-home exterior refresh is stunning! We think this home's curb appeal is next level now. What do you think?
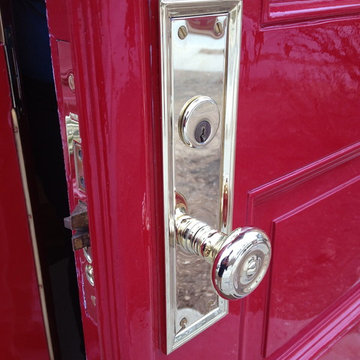
The building was originally a simple but elegant and functional Swedish Evangelical Congregational Church, built in 1894. An addition was added to the church at the back corner in the 1950’s. The church was later sold and converted to a residence by a local architect in the 1980’s. During the conversion, the rear addition to the structure was transformed into a master bedroom, and the lower level of the church was re-purposed as additional bedrooms and living space.
Nat Rea Photography
Instagram: @redhousedesignbuild
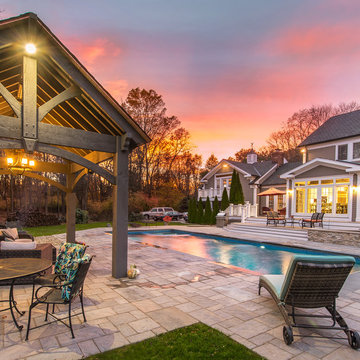
На фото: большой, двухэтажный, деревянный, коричневый частный загородный дом в классическом стиле с двускатной крышей и крышей из гибкой черепицы
Красивые дома с двускатной крышей – 91 розовые фото фасадов
2