Красивые дома с двускатной крышей и вальмовой крышей – 181 949 фото фасадов
Сортировать:
Бюджет
Сортировать:Популярное за сегодня
41 - 60 из 181 949 фото
1 из 3
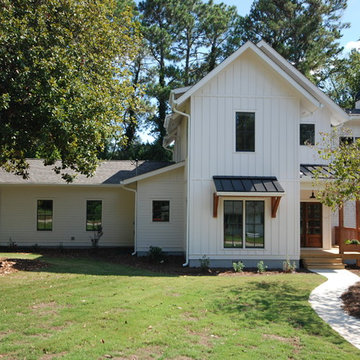
На фото: большой, двухэтажный, белый частный загородный дом в стиле кантри с комбинированной облицовкой, двускатной крышей и крышей из гибкой черепицы
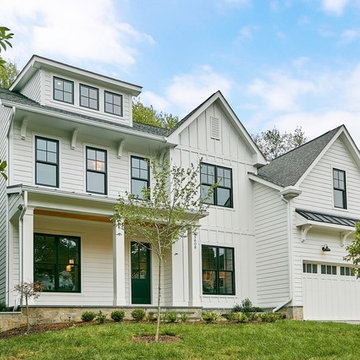
This new modern farmhouse style home includes black windows, white exterior and board and batten siding. 7 bedrooms, 7 full baths and one half bath are included in this just over 7,000 square feet home.

Идея дизайна: бежевый, одноэтажный частный загородный дом среднего размера в современном стиле с крышей из гибкой черепицы, облицовкой из цементной штукатурки и вальмовой крышей
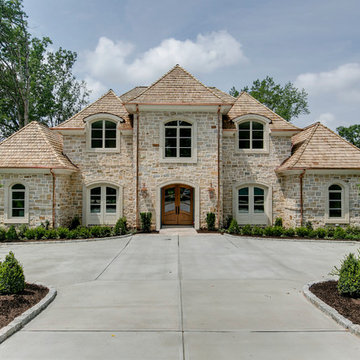
На фото: двухэтажный, бежевый частный загородный дом в классическом стиле с облицовкой из камня, вальмовой крышей и крышей из гибкой черепицы с
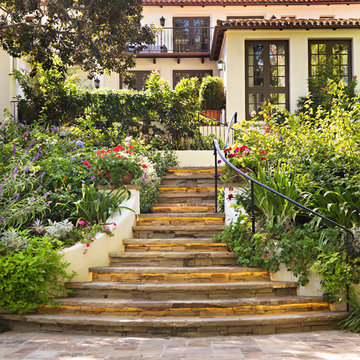
Идея дизайна: двухэтажный, белый дом в средиземноморском стиле с облицовкой из цементной штукатурки и двускатной крышей

Bruce Cole Photography
Пример оригинального дизайна: маленький, белый, двухэтажный частный загородный дом в стиле кантри с двускатной крышей и крышей из гибкой черепицы для на участке и в саду
Пример оригинального дизайна: маленький, белый, двухэтажный частный загородный дом в стиле кантри с двускатной крышей и крышей из гибкой черепицы для на участке и в саду
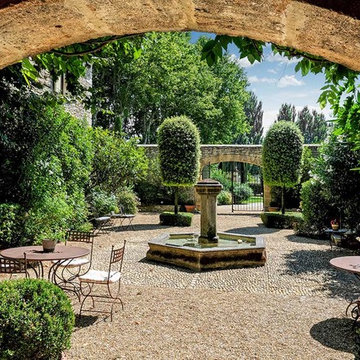
Project: Le Petit Hopital in Provence
Limestone Elements by Ancient Surfaces
Project Renovation completed in 2012
Situated in a quiet, bucolic setting surrounded by lush apple and cherry orchards, Petit Hopital is a refurbished eighteenth century Bastide farmhouse.
With manicured gardens and pathways that seem as if they emerged from a fairy tale. Petit Hopital is a quintessential Provencal retreat that merges natural elements of stone, wind, fire and water.
Talking about water, Ancient Surfaces made sure to provide this lovely estate with unique and one of a kind fountains that are simply out of this world.
The villa is in proximity to the magical canal-town of Isle Sur La Sorgue and within comfortable driving distance of Avignon, Carpentras and Orange with all the French culture and history offered along the way.
The grounds at Petit Hopital include a pristine swimming pool with a Romanesque wall fountain full with its thick stone coping surround pieces.
The interior courtyard features another special fountain for an even more romantic effect.
Cozy outdoor furniture allows for splendid moments of alfresco dining and lounging.
The furnishings at Petit Hopital are modern, comfortable and stately, yet rather quaint when juxtaposed against the exposed stone walls.
The plush living room has also been fitted with a fireplace.
Antique Limestone Flooring adorned the entire home giving it a surreal out of time feel to it.
The villa includes a fully equipped kitchen with center island featuring gas hobs and a separate bar counter connecting via open plan to the formal dining area to help keep the flow of the conversation going.

Amazing front porch of a modern farmhouse built by Steve Powell Homes (www.stevepowellhomes.com). Photo Credit: David Cannon Photography (www.davidcannonphotography.com)
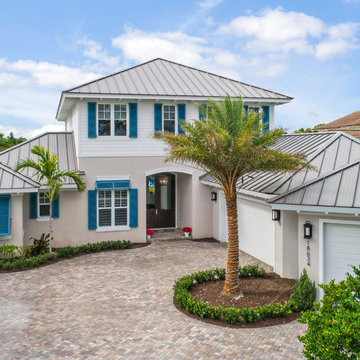
Ron Rosenzweig
Свежая идея для дизайна: двухэтажный, бежевый, большой частный загородный дом в стиле неоклассика (современная классика) с комбинированной облицовкой, вальмовой крышей и металлической крышей - отличное фото интерьера
Свежая идея для дизайна: двухэтажный, бежевый, большой частный загородный дом в стиле неоклассика (современная классика) с комбинированной облицовкой, вальмовой крышей и металлической крышей - отличное фото интерьера
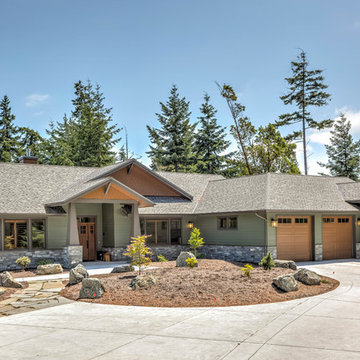
Driveway entry, stone, lap siding, shingles, brackets.
Snowberry Lane Photography
На фото: одноэтажный, зеленый частный загородный дом среднего размера в стиле кантри с облицовкой из ЦСП, двускатной крышей и крышей из гибкой черепицы с
На фото: одноэтажный, зеленый частный загородный дом среднего размера в стиле кантри с облицовкой из ЦСП, двускатной крышей и крышей из гибкой черепицы с
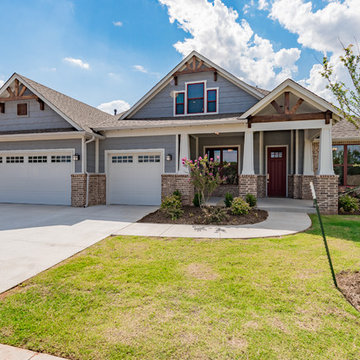
На фото: двухэтажный, синий частный загородный дом среднего размера в стиле кантри с двускатной крышей и комбинированной облицовкой с

Polsky Perlstein Architects, Michael Hospelt Photography
На фото: одноэтажный, деревянный, серый частный загородный дом в стиле кантри с двускатной крышей и металлической крышей с
На фото: одноэтажный, деревянный, серый частный загородный дом в стиле кантри с двускатной крышей и металлической крышей с
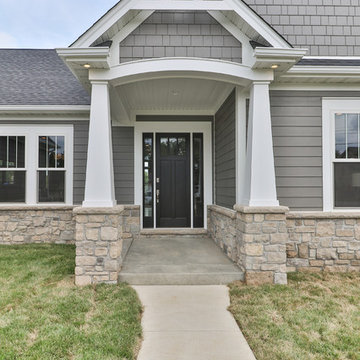
На фото: одноэтажный, серый частный загородный дом среднего размера в стиле неоклассика (современная классика) с облицовкой из винила, двускатной крышей и крышей из гибкой черепицы с
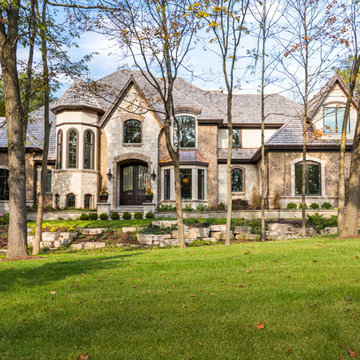
Идея дизайна: большой, двухэтажный, бежевый частный загородный дом в классическом стиле с облицовкой из камня, вальмовой крышей и крышей из гибкой черепицы
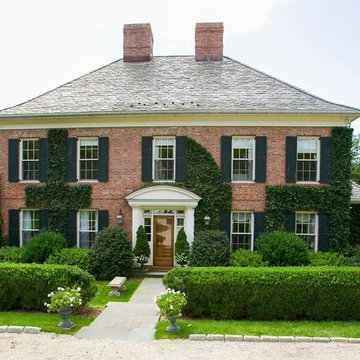
Свежая идея для дизайна: большой, двухэтажный, кирпичный, красный частный загородный дом в классическом стиле с вальмовой крышей и крышей из гибкой черепицы - отличное фото интерьера

Landmark
На фото: огромный, двухэтажный, белый частный загородный дом в стиле неоклассика (современная классика) с облицовкой из цементной штукатурки, двускатной крышей и крышей из гибкой черепицы с
На фото: огромный, двухэтажный, белый частный загородный дом в стиле неоклассика (современная классика) с облицовкой из цементной штукатурки, двускатной крышей и крышей из гибкой черепицы с

Classic Island beach cottage exterior of an elevated historic home by Sea Island Builders. Light colored white wood contract wood shake roof. Juila Lynn
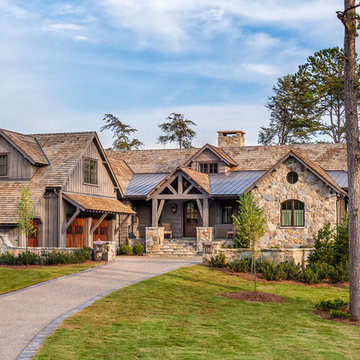
This transitional timber frame home features a wrap-around porch designed to take advantage of its lakeside setting and mountain views. Natural stone, including river rock, granite and Tennessee field stone, is combined with wavy edge siding and a cedar shingle roof to marry the exterior of the home with it surroundings. Casually elegant interiors flow into generous outdoor living spaces that highlight natural materials and create a connection between the indoors and outdoors.
Photography Credit: Rebecca Lehde, Inspiro 8 Studios
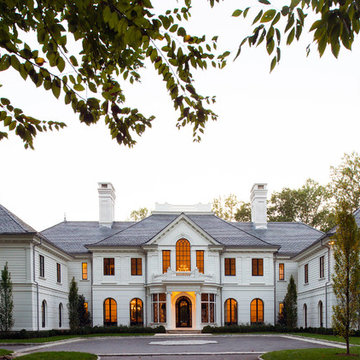
Свежая идея для дизайна: двухэтажный, белый дом в классическом стиле с вальмовой крышей - отличное фото интерьера
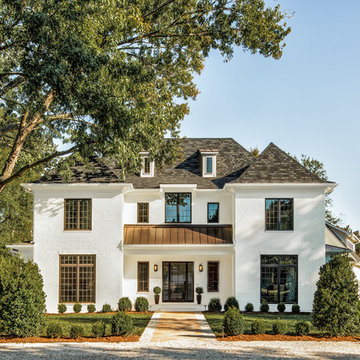
Стильный дизайн: большой, двухэтажный, кирпичный, белый дом в классическом стиле с вальмовой крышей - последний тренд
Красивые дома с двускатной крышей и вальмовой крышей – 181 949 фото фасадов
3