Красивые дома с двускатной крышей и синей крышей – 158 фото фасадов
Сортировать:
Бюджет
Сортировать:Популярное за сегодня
41 - 60 из 158 фото
1 из 3
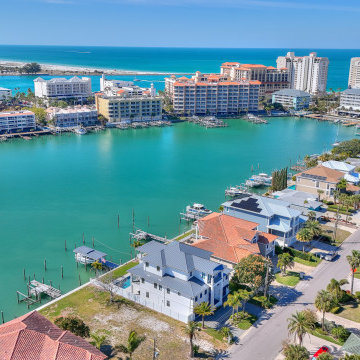
Dream Coast Builders brings your coastal dreams to life in the picturesque setting of 33756, Clearwater, FL. Specializing in custom homes and general contracting, we infuse every project with meticulous attention to detail and a commitment to quality craftsmanship. Picture your home under a blue sky, adorned with a charming blue wooden roof and illuminated by elegant ceiling lights. Our expertise extends from concrete flooring to glass windows, seamlessly integrating indoor and outdoor spaces. With lush green grass and palm trees swaying in the breeze, our designs embrace the natural beauty of the Clearwater landscape. Whether you're envisioning captivating home additions or innovative interior ideas, we're here to make your dreams a reality. From serene lakeside retreats to vibrant urban dwellings in Tampa, our remodeling services and ideas cater to your unique lifestyle. With steel grills for added security and window blinds and shutters to enhance privacy, every detail is carefully considered. Welcome to your dream coastal home, where gable roofs and white walls exude timeless charm, and every corner reflects your style. Let Dream Coast Builders create your perfect sanctuary amidst the beauty of Clearwater's yard areas and tree-lined streets.
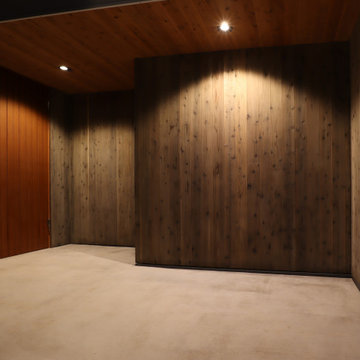
На фото: одноэтажный, деревянный, коричневый частный загородный дом среднего размера в стиле рустика с двускатной крышей, металлической крышей, синей крышей и отделкой доской с нащельником с
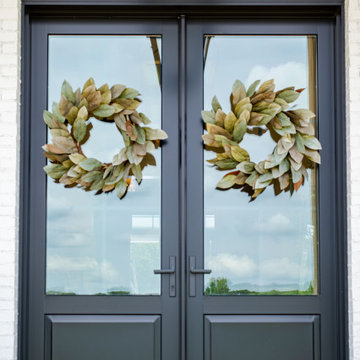
На фото: двухэтажный, кирпичный, белый частный загородный дом в стиле модернизм с двускатной крышей, крышей из гибкой черепицы и синей крышей
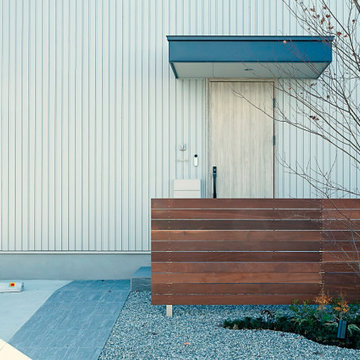
三角屋根(切妻)とシルバーの外壁材(金属)にミッドナイトブルーの庇が特徴。屋根もミッドナイトブルー。
ウッドフェンスでプライベート空間を確保しています。
Стильный дизайн: двухэтажный, серый частный загородный дом в скандинавском стиле с облицовкой из металла, двускатной крышей, металлической крышей, синей крышей и отделкой доской с нащельником - последний тренд
Стильный дизайн: двухэтажный, серый частный загородный дом в скандинавском стиле с облицовкой из металла, двускатной крышей, металлической крышей, синей крышей и отделкой доской с нащельником - последний тренд
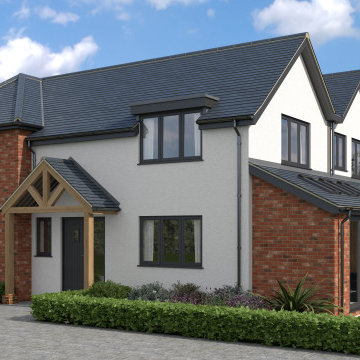
Пример оригинального дизайна: двухэтажный дуплекс среднего размера в стиле модернизм с облицовкой из цементной штукатурки, двускатной крышей, черепичной крышей и синей крышей
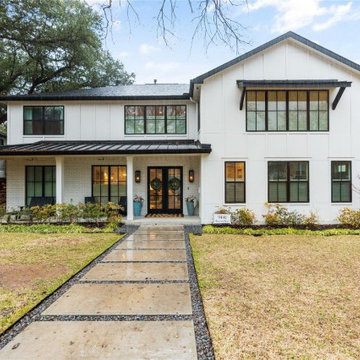
На фото: большой, двухэтажный, кирпичный, белый частный загородный дом в современном стиле с двускатной крышей, крышей из гибкой черепицы, синей крышей и отделкой доской с нащельником с
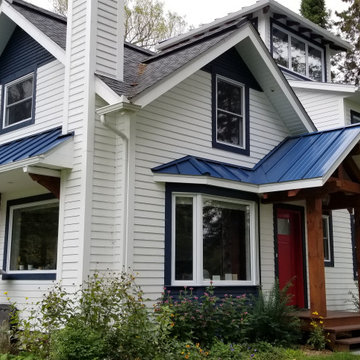
На фото: трехэтажный, деревянный, белый частный загородный дом в стиле кантри с двускатной крышей, крышей из смешанных материалов, отделкой доской с нащельником и синей крышей
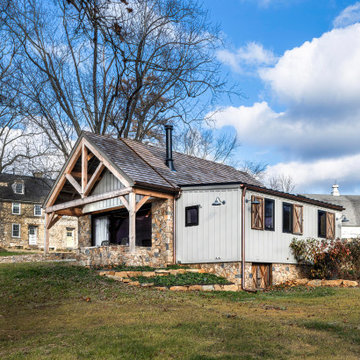
Renovation of an old barn into a personal office space.
This project, located on a 37-acre family farm in Pennsylvania, arose from the need for a personal workspace away from the hustle and bustle of the main house. An old barn used for gardening storage provided the ideal opportunity to convert it into a personal workspace.
The small 1250 s.f. building consists of a main work and meeting area as well as the addition of a kitchen and a bathroom with sauna. The architects decided to preserve and restore the original stone construction and highlight it both inside and out in order to gain approval from the local authorities under a strict code for the reuse of historic structures. The poor state of preservation of the original timber structure presented the design team with the opportunity to reconstruct the roof using three large timber frames, produced by craftsmen from the Amish community. Following local craft techniques, the truss joints were achieved using wood dowels without adhesives and the stone walls were laid without the use of apparent mortar.
The new roof, covered with cedar shingles, projects beyond the original footprint of the building to create two porches. One frames the main entrance and the other protects a generous outdoor living space on the south side. New wood trusses are left exposed and emphasized with indirect lighting design. The walls of the short facades were opened up to create large windows and bring the expansive views of the forest and neighboring creek into the space.
The palette of interior finishes is simple and forceful, limited to the use of wood, stone and glass. The furniture design, including the suspended fireplace, integrates with the architecture and complements it through the judicious use of natural fibers and textiles.
The result is a contemporary and timeless architectural work that will coexist harmoniously with the traditional buildings in its surroundings, protected in perpetuity for their historical heritage value.
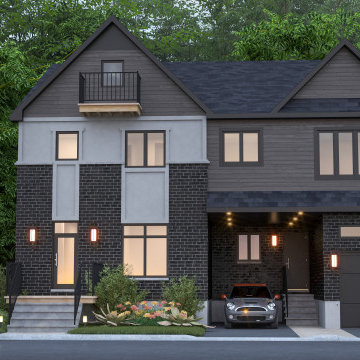
На фото: трехэтажный, кирпичный, серый дуплекс среднего размера с двускатной крышей, крышей из смешанных материалов, синей крышей и отделкой планкеном с
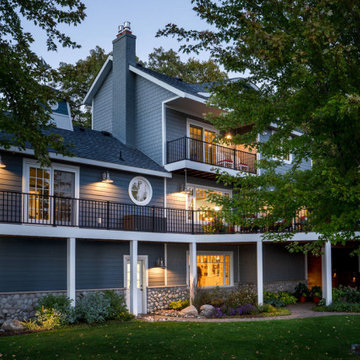
Road side view of beautiful lake side home.
Идея дизайна: большой, трехэтажный, деревянный, синий частный загородный дом в морском стиле с двускатной крышей, крышей из гибкой черепицы, синей крышей и отделкой доской с нащельником
Идея дизайна: большой, трехэтажный, деревянный, синий частный загородный дом в морском стиле с двускатной крышей, крышей из гибкой черепицы, синей крышей и отделкой доской с нащельником
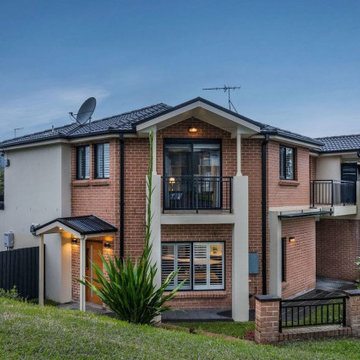
На фото: двухэтажный, кирпичный, коричневый дуплекс среднего размера в стиле модернизм с двускатной крышей, черепичной крышей и синей крышей с
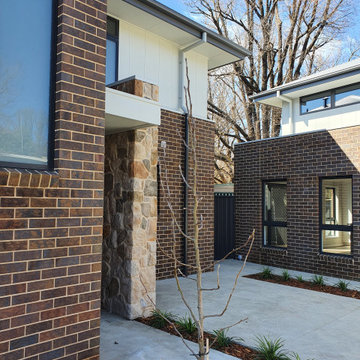
A Townhouse development in central Bright Victoria Alpine region
Свежая идея для дизайна: большой, двухэтажный, разноцветный таунхаус в современном стиле с комбинированной облицовкой, двускатной крышей, металлической крышей и синей крышей - отличное фото интерьера
Свежая идея для дизайна: большой, двухэтажный, разноцветный таунхаус в современном стиле с комбинированной облицовкой, двускатной крышей, металлической крышей и синей крышей - отличное фото интерьера
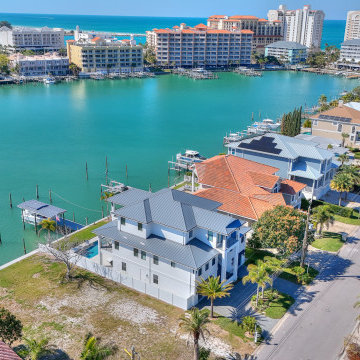
Dream Coast Builders brings your coastal dreams to life in the picturesque setting of 33756, Clearwater, FL. Specializing in custom homes and general contracting, we infuse every project with meticulous attention to detail and a commitment to quality craftsmanship. Picture your home under a blue sky, adorned with a charming blue wooden roof and illuminated by elegant ceiling lights. Our expertise extends from concrete flooring to glass windows, seamlessly integrating indoor and outdoor spaces. With lush green grass and palm trees swaying in the breeze, our designs embrace the natural beauty of the Clearwater landscape. Whether you're envisioning captivating home additions or innovative interior ideas, we're here to make your dreams a reality. From serene lakeside retreats to vibrant urban dwellings in Tampa, our remodeling services and ideas cater to your unique lifestyle. With steel grills for added security and window blinds and shutters to enhance privacy, every detail is carefully considered. Welcome to your dream coastal home, where gable roofs and white walls exude timeless charm, and every corner reflects your style. Let Dream Coast Builders create your perfect sanctuary amidst the beauty of Clearwater's yard areas and tree-lined streets.
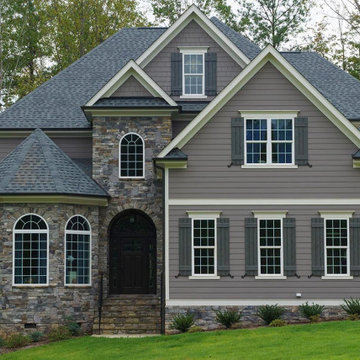
Источник вдохновения для домашнего уюта: большой, трехэтажный, серый частный загородный дом с облицовкой из винила, двускатной крышей, крышей из гибкой черепицы и синей крышей
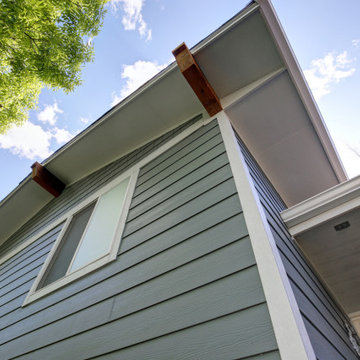
This 1970s home still had its original siding! No amount of paint could improve the existing T1-11 wood composite siding. The old siding not only look bad but it would not withstand many more years of Colorado’s climate. It was time to replace all of this home’s siding!
Colorado Siding Repair installed James Hardie fiber cement lap siding and HardieShingle® siding in Boothbay Blue with Arctic White trim. Those corbels were original to the home. We removed the existing paint and stained them to match the homeowner’s brand new garage door. The transformation is utterly jaw-dropping! With our help, this home went from drab and dreary 1970s split-level to a traditional, craftsman Colorado dream! What do you think about this Colorado home makeover?
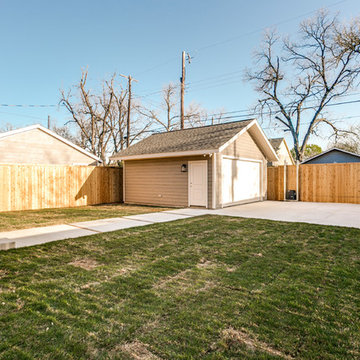
На фото: большой, двухэтажный, разноцветный частный загородный дом в стиле кантри с комбинированной облицовкой, двускатной крышей, крышей из гибкой черепицы, синей крышей и отделкой дранкой с
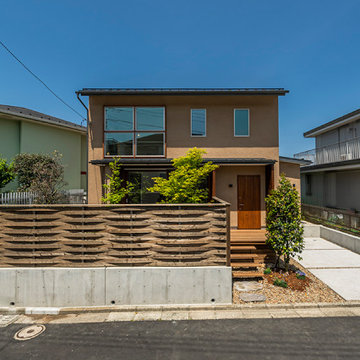
Идея дизайна: двухэтажный, бежевый частный загородный дом с двускатной крышей, металлической крышей и синей крышей
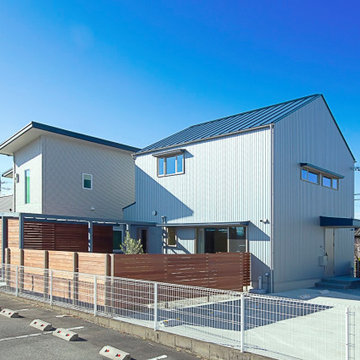
東側にあるテラスリビングはフェンスに囲まれているために、ゆっくり使用できます。
На фото: двухэтажный, серый частный загородный дом в скандинавском стиле с облицовкой из металла, двускатной крышей, металлической крышей, синей крышей и отделкой доской с нащельником с
На фото: двухэтажный, серый частный загородный дом в скандинавском стиле с облицовкой из металла, двускатной крышей, металлической крышей, синей крышей и отделкой доской с нащельником с
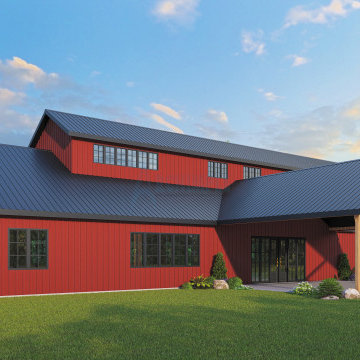
Experience the perfect blend of rustic charm and modern comfort in this Barndominium, featuring three bedrooms, spacious master suite, open great room and kitchen, and convenient laundry room. ?✨
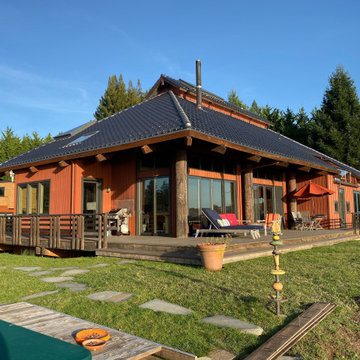
Exterior View from Spaa toward home. Close corner holds Dining area, Left corner holds Kitchen/Family Room Alcove. long deck on right passes along Great Room to Guest Bath and Lower Floor Guest Bed. Upper level shows niche for Master Bed view deck.
Красивые дома с двускатной крышей и синей крышей – 158 фото фасадов
3