Красивые дома с двускатной крышей и отделкой планкеном – 3 797 фото фасадов
Сортировать:
Бюджет
Сортировать:Популярное за сегодня
121 - 140 из 3 797 фото
1 из 3
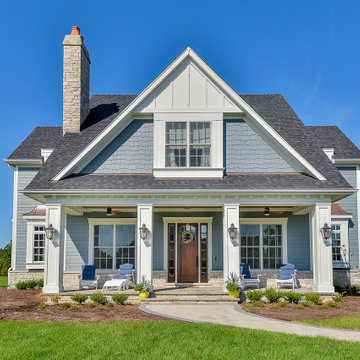
A bold gable sits atop a covered entry at this arts and crafts / coastal style home in Burr Ridge. Shake shingles are accented by the box bay details and gable end details. Formal paneled columns give this home a substantial base with a stone water table wrapping the house. Tall dormers extend above the roof line at the second floor for dramatic effect.

Computer Rendered Perspective: Progress photos of the Morse Custom Designed and Built Early American Farmhouse home. Site designed and developed home on 160 acres in rural Yolo County, this two story custom takes advantage of vistas of the recently planted surrounding orchard and Vaca Mountain Range. Designed for durability and low maintenance, this home was constructed on an 30" elevated engineered pad with a 30" elevated concrete slab in order to maximize the height of the first floor. Finish is scheduled for summer 2016. Design, Build, and Enjoy!
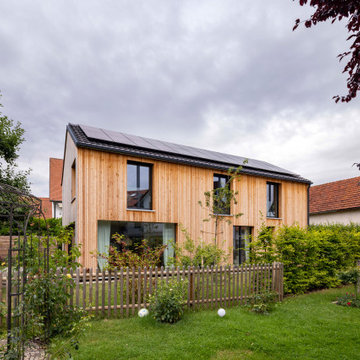
Источник вдохновения для домашнего уюта: двухэтажный, деревянный, бежевый частный загородный дом в современном стиле с двускатной крышей, черепичной крышей, серой крышей и отделкой планкеном
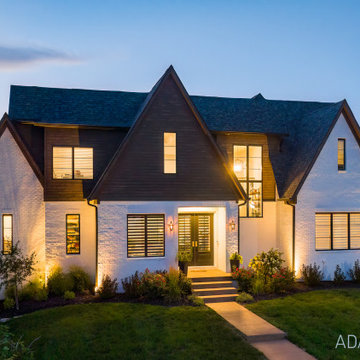
A spec home that the buyers love. They added the pool and pool cabana, as we had hoped.
Идея дизайна: большой, двухэтажный, кирпичный, белый частный загородный дом в стиле фьюжн с двускатной крышей, крышей из гибкой черепицы, серой крышей и отделкой планкеном
Идея дизайна: большой, двухэтажный, кирпичный, белый частный загородный дом в стиле фьюжн с двускатной крышей, крышей из гибкой черепицы, серой крышей и отделкой планкеном
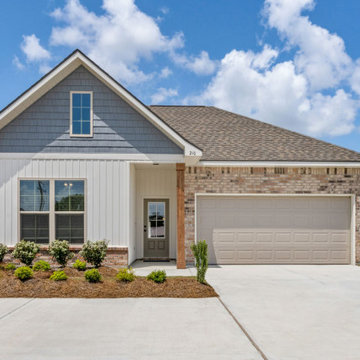
Welcome home to our premier community of Avery Meadows! This quaint Duson, Louisiana community is conveniently located less than three miles from Lafayette. Family and pet-friendly, this peaceful neighborhood offers country living with city conveniences.

We converted the original 1920's 240 SF garage into a Poetry/Writing Studio by removing the flat roof, and adding a cathedral-ceiling gable roof, with a loft sleeping space reached by library ladder. The kitchenette is minimal--sink, under-counter refrigerator and hot plate. Behind the frosted glass folding door on the left, the toilet, on the right, a shower.
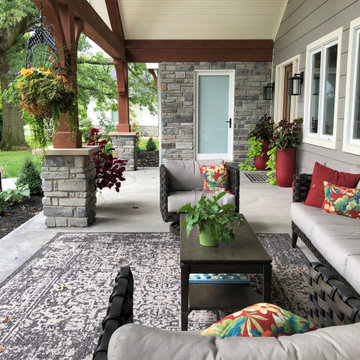
Источник вдохновения для домашнего уюта: огромный, одноэтажный, серый частный загородный дом в стиле кантри с комбинированной облицовкой, двускатной крышей, крышей из гибкой черепицы, черной крышей и отделкой планкеном
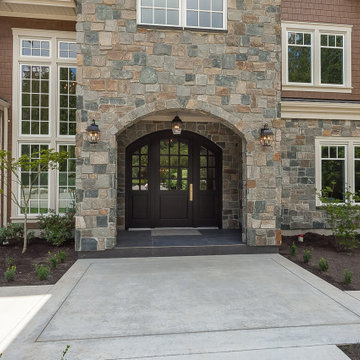
Источник вдохновения для домашнего уюта: огромный, двухэтажный, коричневый частный загородный дом в классическом стиле с облицовкой из камня, двускатной крышей, крышей из гибкой черепицы, серой крышей и отделкой планкеном
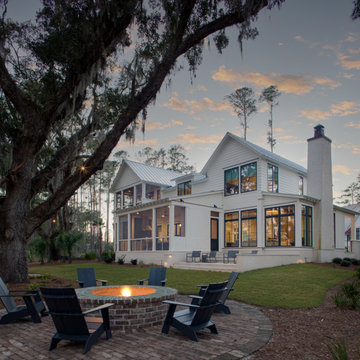
Пример оригинального дизайна: двухэтажный, белый частный загородный дом в стиле неоклассика (современная классика) с облицовкой из ЦСП, двускатной крышей, металлической крышей и отделкой планкеном
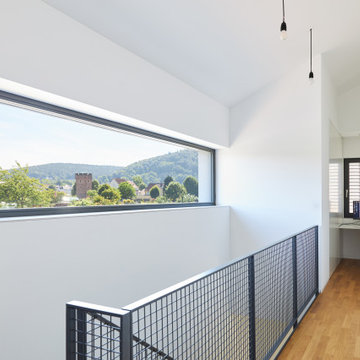
Ein harmonisches Einfamilienhaus mit einem malerischen Ausblick auf Schrebergärten und sanft geschwungene Weinberge. Trotz seiner kompakten Bauweise präsentiert das Haus großzügige Innenräume. Die Naturbelassene Holzfassade verleiht ihm eine warme und einladende Ausstrahlung, die perfekt in die Umgebung passt.
Die gebäudeform ist schlicht und durchdacht, was dem Haus eine zeitlose Eleganz verleiht.
In Bezug auf Nachhaltigkeit und Energieeffizienz setzt das Haus ebenfalls Maßstäbe. Mit einer Erdwärmesonde und einer kernaktivierten Bodenplatte wird das Haus energiesparend beheizt und gekühlt, was einen verantwortungsvollen Umgang mit Ressourcen gewährleistet. Die zentrale Lüftungsanlage sorgt für kontrollierte Frischluftzufuhr und ein angenehmes Raumklima, was das Wohlbefinden der Bewohner steigert. Darüber hinaus trägt eine leistungsfähige Photovoltaikanlage dazu bei, den Energiebedarf des Hauses zu decken und den ökologischen Fußabdruck zu minimieren.
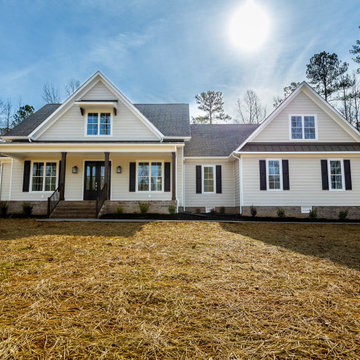
One of our most popular floor plans! This 3300 sq foot, 4 bedroom, 3.5 bath home is a great blend of both traditional and farmhouse styles. Open concept design and ideal for first floor living as all bedrooms are on the first floor. Extra large closets and laundry room, along with walk in pantry. Upstairs features a bonus space above the garage with a full bath that makes for a great guest or teen suite. Abundance of walk in attic storage that can be configured for additional living space. Oversized 2 car garage with large storage closet.
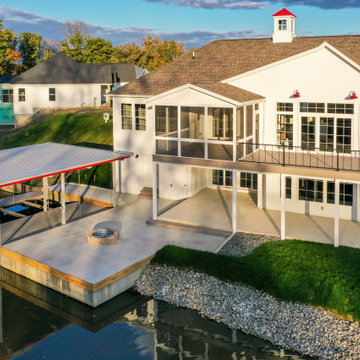
Идея дизайна: двухэтажный, белый частный загородный дом в стиле кантри с комбинированной облицовкой, двускатной крышей, крышей из гибкой черепицы, серой крышей и отделкой планкеном

After Exterior
Пример оригинального дизайна: двухэтажный, коричневый таунхаус с облицовкой из ЦСП, двускатной крышей, крышей из гибкой черепицы, коричневой крышей и отделкой планкеном
Пример оригинального дизайна: двухэтажный, коричневый таунхаус с облицовкой из ЦСП, двускатной крышей, крышей из гибкой черепицы, коричневой крышей и отделкой планкеном
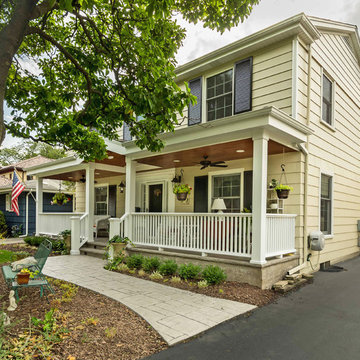
This 2-story home needed a little love on the outside, with a new front porch to provide curb appeal as well as useful seating areas at the front of the home. The traditional style of the home was maintained, with it's pale yellow siding and black shutters. The addition of the front porch with flagstone floor, white square columns, rails and balusters, and a small gable at the front door helps break up the 2-story front elevation and provides the covered seating desired. Can lights in the wood ceiling provide great light for the space, and the gorgeous ceiling fans increase the breeze for the home owners when sipping their tea on the porch. The new stamped concrete walk from the driveway and simple landscaping offer a quaint picture from the street, and the homeowners couldn't be happier.
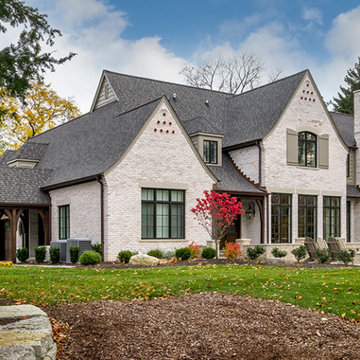
This new home was sited to take full advantage of overlooking the floodplain of the Ottawa River where family ball games take place. The heart of this home is the kitchen — with adjoining dining and family room to easily accommodate family gatherings. With first-floor primary bedroom and a study with three bedrooms on the second floor with a large grandchild dream bunkroom. The lower level with home office and a large wet bar, a fireplace with a TV for everyone’s favorite team on Saturday with wine tasting and storage.
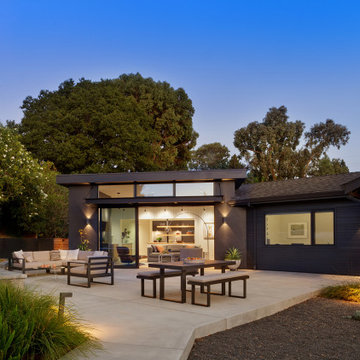
Single Story ranch house with stucco and wood siding painted black. Rear patio
На фото: одноэтажный, черный частный загородный дом среднего размера в скандинавском стиле с облицовкой из цементной штукатурки, двускатной крышей, крышей из гибкой черепицы, черной крышей и отделкой планкеном
На фото: одноэтажный, черный частный загородный дом среднего размера в скандинавском стиле с облицовкой из цементной штукатурки, двускатной крышей, крышей из гибкой черепицы, черной крышей и отделкой планкеном
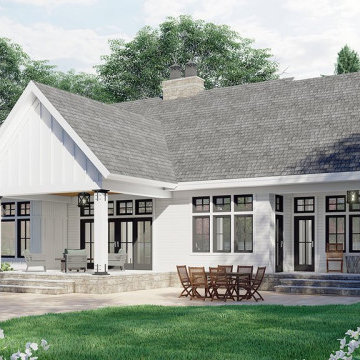
Check out this sweet modern farmhouse plan! It gives you a big open floor plan and large island kitchen. Don't miss the luxurious master suite.
На фото: одноэтажный, деревянный, белый частный загородный дом среднего размера в стиле кантри с двускатной крышей, крышей из смешанных материалов, серой крышей и отделкой планкеном с
На фото: одноэтажный, деревянный, белый частный загородный дом среднего размера в стиле кантри с двускатной крышей, крышей из смешанных материалов, серой крышей и отделкой планкеном с
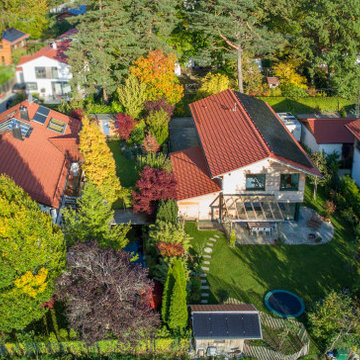
Aufnahmen: Fotograf Michael Voit, Nußdorf
Идея дизайна: двухэтажный, деревянный частный загородный дом в современном стиле с двускатной крышей, черепичной крышей, красной крышей и отделкой планкеном
Идея дизайна: двухэтажный, деревянный частный загородный дом в современном стиле с двускатной крышей, черепичной крышей, красной крышей и отделкой планкеном
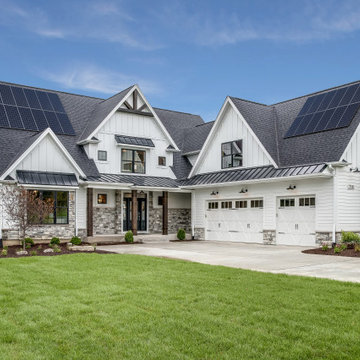
Stately and Refined Modern Farmhouse built in the outskirts of the NYC metro area with solar panels. This model home exemplifies our solar installation becoming part of the aesthetic. The home enjoys uninterrupted power with battery storage connected to the solar system in the back of the 3-car garage. A beauty built in the countryside with all the modern luxuries both inside and outside.
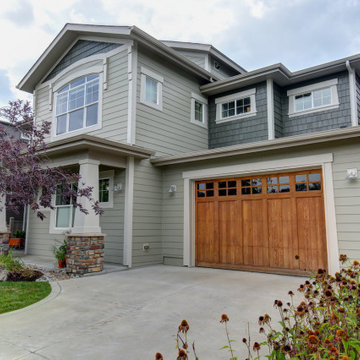
When this beautiful Boulder home was built in 2010 it had CertainTeed fiber cement siding installed. Unfortunately that siding product has been failing on homes after installation. In fact, any home built before 2013 with CertainTeed fiber cement siding will have faulty siding installed. In fact there is a class-action lawsuit many homeowners across the country have been a part of. The homeowner needed a full replacement of all the lap siding all around the home. He was referred to Colorado Siding Repair from his neighbor who had completed a siding project with us in 2017.
Colorado Siding Repair replaced the old siding with James Hardie fiber cement with ColorPlus technology in Cobblestone. We also painted the shake siding, soffits, fascia, and gutters to create a seamless update to this already stunning home. This home now has a factory finish 15-year warranty with James Hardie. The siding should last even longer than that! How do you think this house turned out?
Красивые дома с двускатной крышей и отделкой планкеном – 3 797 фото фасадов
7