Красивые дома с двускатной крышей и крышей из смешанных материалов – 5 143 фото фасадов
Сортировать:
Бюджет
Сортировать:Популярное за сегодня
121 - 140 из 5 143 фото
1 из 3
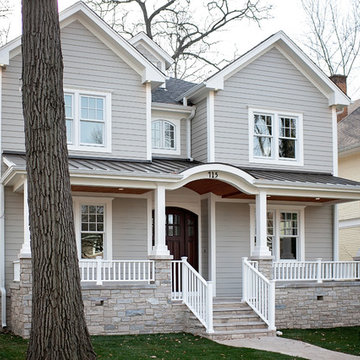
This light neutral comes straight from the softest colors in nature, like sand and seashells. Use it as an understated accent, or for a whole house. Pearl Gray always feels elegant. On this project Smardbuild
install 6'' exposure lap siding with Cedarmill finish. Hardie Arctic White trim with smooth finish install with hidden nails system, window header include Hardie 5.5'' Crown Molding. Project include cedar tong and grove porch ceiling custom stained, new Marvin windows, aluminum gutters system. Soffit and fascia system from James Hardie with Arctic White color smooth finish.

Идея дизайна: большой, двухэтажный, белый частный загородный дом в морском стиле с облицовкой из цементной штукатурки, двускатной крышей, крышей из смешанных материалов и коричневой крышей

The pool and ADU are the focal points of this backyard oasis.
Источник вдохновения для домашнего уюта: маленький, одноэтажный, коричневый частный загородный дом в стиле неоклассика (современная классика) с облицовкой из цементной штукатурки, двускатной крышей, крышей из смешанных материалов и коричневой крышей для на участке и в саду
Источник вдохновения для домашнего уюта: маленький, одноэтажный, коричневый частный загородный дом в стиле неоклассика (современная классика) с облицовкой из цементной штукатурки, двускатной крышей, крышей из смешанных материалов и коричневой крышей для на участке и в саду
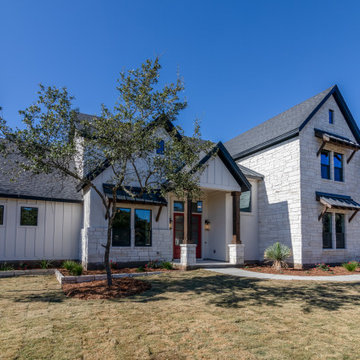
Front Elevation
Пример оригинального дизайна: большой, двухэтажный, белый частный загородный дом в стиле кантри с комбинированной облицовкой, двускатной крышей, крышей из смешанных материалов, черной крышей и отделкой доской с нащельником
Пример оригинального дизайна: большой, двухэтажный, белый частный загородный дом в стиле кантри с комбинированной облицовкой, двускатной крышей, крышей из смешанных материалов, черной крышей и отделкой доской с нащельником

Arlington Cape Cod completely gutted, renovated, and added on to.
На фото: двухэтажный, черный частный загородный дом среднего размера в современном стиле с комбинированной облицовкой, двускатной крышей, крышей из смешанных материалов, черной крышей и отделкой доской с нащельником с
На фото: двухэтажный, черный частный загородный дом среднего размера в современном стиле с комбинированной облицовкой, двускатной крышей, крышей из смешанных материалов, черной крышей и отделкой доской с нащельником с
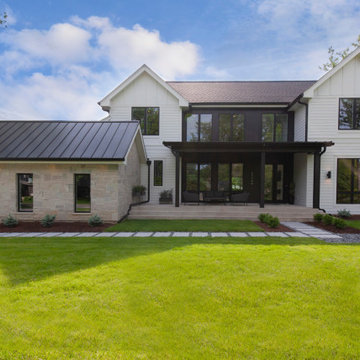
Photos: Jody Kmetz
Пример оригинального дизайна: большой, двухэтажный, белый частный загородный дом в стиле модернизм с облицовкой из ЦСП, двускатной крышей и крышей из смешанных материалов
Пример оригинального дизайна: большой, двухэтажный, белый частный загородный дом в стиле модернизм с облицовкой из ЦСП, двускатной крышей и крышей из смешанных материалов
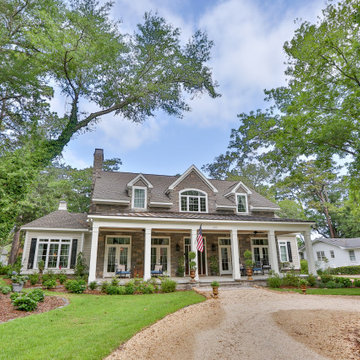
Идея дизайна: двухэтажный, серый частный загородный дом среднего размера с облицовкой из камня, двускатной крышей и крышей из смешанных материалов
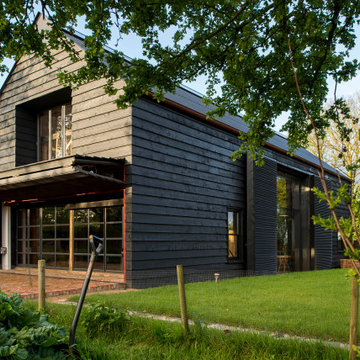
Shortlisted for the prestigious Stephen Lawrence National Architecture Award, and winning a RIBA South East Regional Award (2015), the kinetic Ancient Party Barn is a playful re-working of historic agricultural buildings for residential use.
Our clients, a fashion designer and a digital designer, are avid collectors of reclaimed architectural artefacts. Together with the existing fabric of the barn, their discoveries formed the material palette. The result – part curation, part restoration – is a unique interpretation of the 18th Century threshing barn.
The design (2,295 sqft) subverts the familiar barn-conversion type, creating hermetic, introspective spaces set in open countryside. A series of industrial mechanisms fold and rotate the facades to allow for broad views of the landscape. When they are closed, they afford cosy protection and security. These high-tech, kinetic moments occur without harming the fabric and character of the existing, handmade timber structure. Liddicoat & Goldhill’s conservation specialism, combined with strong relationships with expert craftspeople and engineers lets the clients’ contemporary vision co-exist with the humble, historic barn architecture.
A steel and timber mezzanine inside the main space creates an open-plan, master bedroom and bathroom above, and a cosy living area below. The mezzanine is supported by a tapering brick chimney inspired by traditional Kentish brick ovens; a cor-ten helical staircase cantilevers from the chimney. The kitchen is a free-standing composition of furniture at the opposite end of the barn space, combining new and reclaimed furniture with custom-made steel gantries. These ledges and ladders contain storage shelves and hanging space, and create a route up through the barn timbers to a floating ‘crows nest’ sleeping platform in the roof. Within the low-rise buildings reaching south from the main barn, a series of new ragstone interior walls, like the cattle stalls they replaced, delineate a series of simple sleeping rooms for guests.
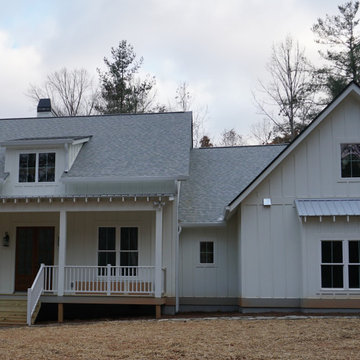
На фото: одноэтажный, деревянный, белый частный загородный дом среднего размера в стиле кантри с двускатной крышей и крышей из смешанных материалов с
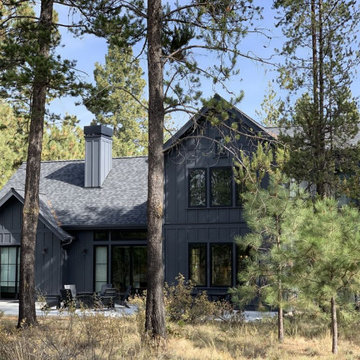
Стильный дизайн: большой, двухэтажный, деревянный, черный частный загородный дом в стиле кантри с двускатной крышей и крышей из смешанных материалов - последний тренд
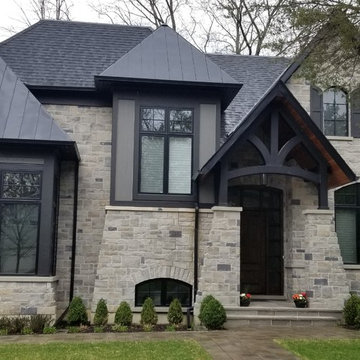
На фото: огромный, двухэтажный, серый частный загородный дом в стиле неоклассика (современная классика) с облицовкой из камня, двускатной крышей и крышей из смешанных материалов
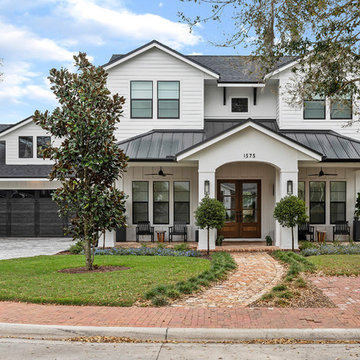
Пример оригинального дизайна: двухэтажный, белый частный загородный дом в стиле неоклассика (современная классика) с двускатной крышей и крышей из смешанных материалов
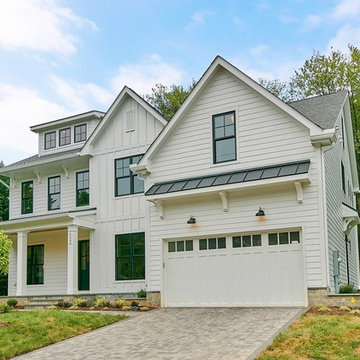
This new modern farmhouse style home includes black windows, white exterior and board and batten siding. 7 bedrooms, 7 full baths and one half bath are included in this just over 7,000 square feet home.
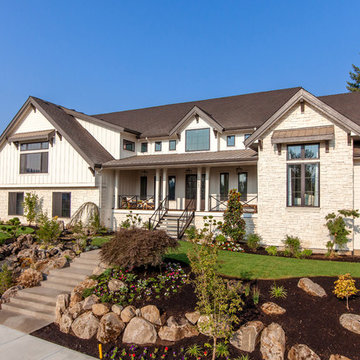
This beautiful showcase home offers a blend of crisp, uncomplicated modern lines and a touch of farmhouse architectural details. The 5,100 square feet single level home with 5 bedrooms, 3 ½ baths with a large vaulted bonus room over the garage is delightfully welcoming.
For more photos of this project visit our website: https://wendyobrienid.com.
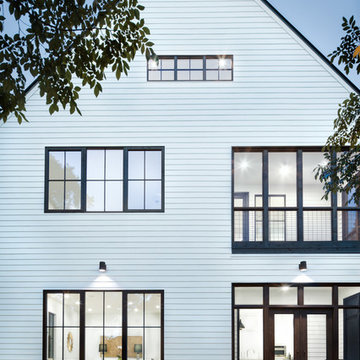
Photos: Paul Finkel, Piston Design
GC: Hudson Design Development, Inc.
Стильный дизайн: большой, двухэтажный, деревянный, белый частный загородный дом в стиле кантри с двускатной крышей, крышей из смешанных материалов и черной крышей - последний тренд
Стильный дизайн: большой, двухэтажный, деревянный, белый частный загородный дом в стиле кантри с двускатной крышей, крышей из смешанных материалов и черной крышей - последний тренд
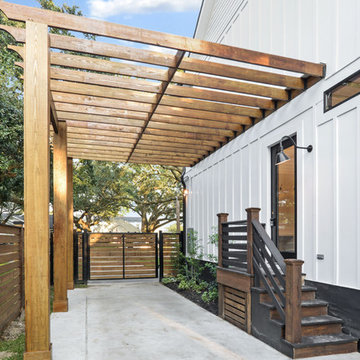
New Construction Farmhouse in Gentilly Terrace, New Orleans. Cover carport with clear polycarbonate sheets
Источник вдохновения для домашнего уюта: большой, двухэтажный, белый частный загородный дом в стиле кантри с комбинированной облицовкой, двускатной крышей и крышей из смешанных материалов
Источник вдохновения для домашнего уюта: большой, двухэтажный, белый частный загородный дом в стиле кантри с комбинированной облицовкой, двускатной крышей и крышей из смешанных материалов
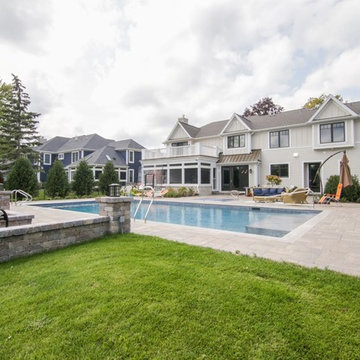
На фото: огромный, двухэтажный, бежевый частный загородный дом в стиле неоклассика (современная классика) с облицовкой из бетона, двускатной крышей и крышей из смешанных материалов с
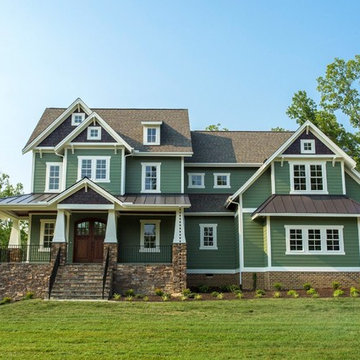
Свежая идея для дизайна: большой, двухэтажный, зеленый частный загородный дом в классическом стиле с комбинированной облицовкой, двускатной крышей и крышей из смешанных материалов - отличное фото интерьера
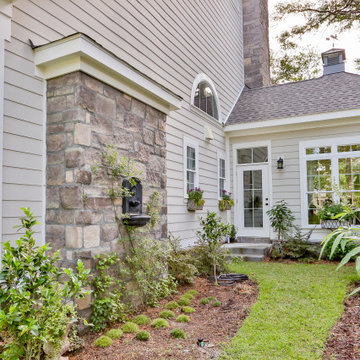
На фото: двухэтажный, серый частный загородный дом среднего размера с облицовкой из ЦСП, двускатной крышей и крышей из смешанных материалов с

Rancher exterior remodel - craftsman portico and pergola addition. Custom cedar woodwork with moravian star pendant and copper roof. Cedar Portico. Cedar Pavilion. Doylestown, PA remodelers
Красивые дома с двускатной крышей и крышей из смешанных материалов – 5 143 фото фасадов
7