Красивые дома с двускатной крышей и крышей из смешанных материалов – 5 136 фото фасадов
Сортировать:
Бюджет
Сортировать:Популярное за сегодня
1 - 20 из 5 136 фото

Micheal Hospelt Photography
3000 sf single story home with composite and metal roof.
Пример оригинального дизайна: одноэтажный, белый частный загородный дом среднего размера в стиле кантри с крышей из смешанных материалов и двускатной крышей
Пример оригинального дизайна: одноэтажный, белый частный загородный дом среднего размера в стиле кантри с крышей из смешанных материалов и двускатной крышей
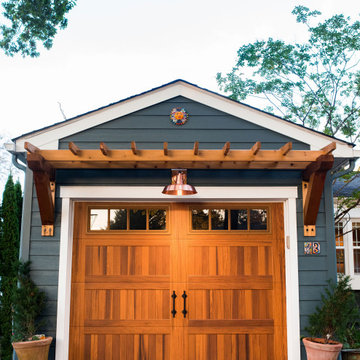
Rancher exterior remodel - craftsman portico and pergola addition. Custom cedar woodwork with moravian star pendant and copper roof. Cedar Portico. Cedar Pavilion. Doylestown, PA remodelers

modern farmhouse exterior; white painted brick with wood accents
Свежая идея для дизайна: трехэтажный, кирпичный, белый частный загородный дом среднего размера в стиле кантри с двускатной крышей, крышей из смешанных материалов, черной крышей и отделкой доской с нащельником - отличное фото интерьера
Свежая идея для дизайна: трехэтажный, кирпичный, белый частный загородный дом среднего размера в стиле кантри с двускатной крышей, крышей из смешанных материалов, черной крышей и отделкой доской с нащельником - отличное фото интерьера

The exteriors of a new modern farmhouse home construction in Manakin-Sabot, VA.
Стильный дизайн: большой, четырехэтажный, разноцветный частный загородный дом в стиле кантри с комбинированной облицовкой, двускатной крышей, крышей из смешанных материалов, черной крышей и отделкой доской с нащельником - последний тренд
Стильный дизайн: большой, четырехэтажный, разноцветный частный загородный дом в стиле кантри с комбинированной облицовкой, двускатной крышей, крышей из смешанных материалов, черной крышей и отделкой доской с нащельником - последний тренд
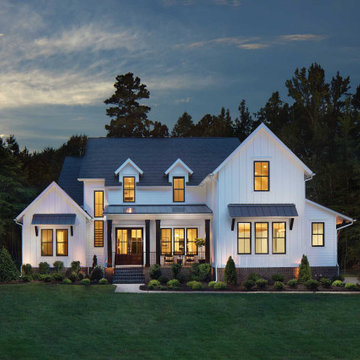
На фото: большой, двухэтажный, белый частный загородный дом в стиле неоклассика (современная классика) с двускатной крышей и крышей из смешанных материалов с

This cozy lake cottage skillfully incorporates a number of features that would normally be restricted to a larger home design. A glance of the exterior reveals a simple story and a half gable running the length of the home, enveloping the majority of the interior spaces. To the rear, a pair of gables with copper roofing flanks a covered dining area that connects to a screened porch. Inside, a linear foyer reveals a generous staircase with cascading landing. Further back, a centrally placed kitchen is connected to all of the other main level entertaining spaces through expansive cased openings. A private study serves as the perfect buffer between the homes master suite and living room. Despite its small footprint, the master suite manages to incorporate several closets, built-ins, and adjacent master bath complete with a soaker tub flanked by separate enclosures for shower and water closet. Upstairs, a generous double vanity bathroom is shared by a bunkroom, exercise space, and private bedroom. The bunkroom is configured to provide sleeping accommodations for up to 4 people. The rear facing exercise has great views of the rear yard through a set of windows that overlook the copper roof of the screened porch below.
Builder: DeVries & Onderlinde Builders
Interior Designer: Vision Interiors by Visbeen
Photographer: Ashley Avila Photography
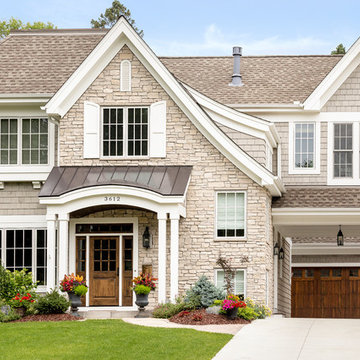
Идея дизайна: большой, двухэтажный, кирпичный, бежевый частный загородный дом в классическом стиле с двускатной крышей и крышей из смешанных материалов
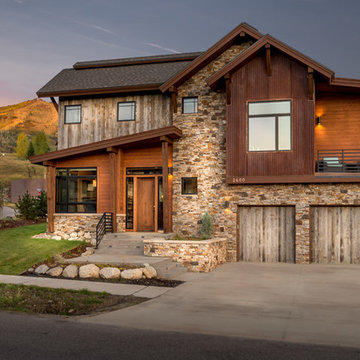
Exterior Mountain Modern Contemporary Steamboat Springs Ski Resort Custom Home built by Amaron Folkestad General Contractors www.AmaronBuilders.com
Apex Architecture
Photos by Brian Adams

Henry Jones
Идея дизайна: двухэтажный, белый частный загородный дом среднего размера в стиле кантри с облицовкой из ЦСП, двускатной крышей и крышей из смешанных материалов
Идея дизайна: двухэтажный, белый частный загородный дом среднего размера в стиле кантри с облицовкой из ЦСП, двускатной крышей и крышей из смешанных материалов
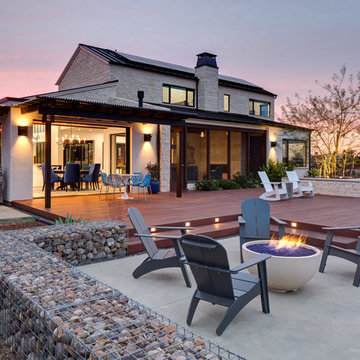
Brady Architectural Photography
Пример оригинального дизайна: двухэтажный, белый частный загородный дом в стиле фьюжн с комбинированной облицовкой, двускатной крышей и крышей из смешанных материалов
Пример оригинального дизайна: двухэтажный, белый частный загородный дом в стиле фьюжн с комбинированной облицовкой, двускатной крышей и крышей из смешанных материалов

maintaining the contemporary black and white aesthetic, linear horizontal black fencing encloses the rear yard and connects the home to the detached garage
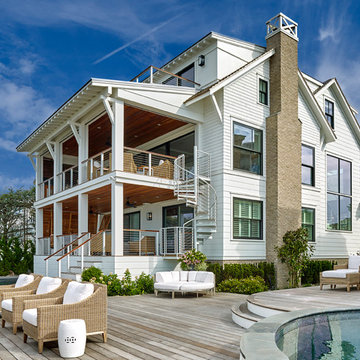
Asher Slaunwhite Architects, Brandywine Development Construction, Megan Gorelick Interiors, Don Pearse Photographers
Стильный дизайн: большой, трехэтажный, белый, деревянный частный загородный дом в морском стиле с двускатной крышей и крышей из смешанных материалов - последний тренд
Стильный дизайн: большой, трехэтажный, белый, деревянный частный загородный дом в морском стиле с двускатной крышей и крышей из смешанных материалов - последний тренд
На фото: трехэтажный, серый частный загородный дом среднего размера в стиле кантри с облицовкой из винила, двускатной крышей и крышей из смешанных материалов
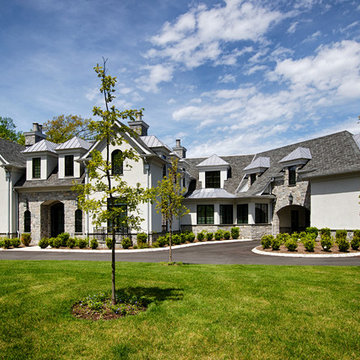
Located on a corner lot perched high up in the prestigious East Hill of Cresskill, NJ, this home has spectacular views of the Northern Valley to the west. Comprising of 7,200 sq. ft. of space on the 1st and 2nd floor, plus 2,800 sq. ft. of finished walk-out basement space, this home encompasses 10,000 sq. ft. of livable area.
The home consists of 6 bedrooms, 6 full bathrooms, 2 powder rooms, a 3-car garage, 4 fireplaces, huge kitchen, generous home office room, and 2 laundry rooms.
Unique features of this home include a covered porte cochere, a golf simulator room, media room, octagonal music room, dance studio, wine room, heated & screened loggia, and even a dog shower!

This Beautiful Country Farmhouse rests upon 5 acres among the most incredible large Oak Trees and Rolling Meadows in all of Asheville, North Carolina. Heart-beats relax to resting rates and warm, cozy feelings surplus when your eyes lay on this astounding masterpiece. The long paver driveway invites with meticulously landscaped grass, flowers and shrubs. Romantic Window Boxes accentuate high quality finishes of handsomely stained woodwork and trim with beautifully painted Hardy Wood Siding. Your gaze enhances as you saunter over an elegant walkway and approach the stately front-entry double doors. Warm welcomes and good times are happening inside this home with an enormous Open Concept Floor Plan. High Ceilings with a Large, Classic Brick Fireplace and stained Timber Beams and Columns adjoin the Stunning Kitchen with Gorgeous Cabinets, Leathered Finished Island and Luxurious Light Fixtures. There is an exquisite Butlers Pantry just off the kitchen with multiple shelving for crystal and dishware and the large windows provide natural light and views to enjoy. Another fireplace and sitting area are adjacent to the kitchen. The large Master Bath boasts His & Hers Marble Vanity’s and connects to the spacious Master Closet with built-in seating and an island to accommodate attire. Upstairs are three guest bedrooms with views overlooking the country side. Quiet bliss awaits in this loving nest amiss the sweet hills of North Carolina.

На фото: двухэтажный, белый частный загородный дом в стиле кантри с облицовкой из винила, двускатной крышей и крышей из смешанных материалов с
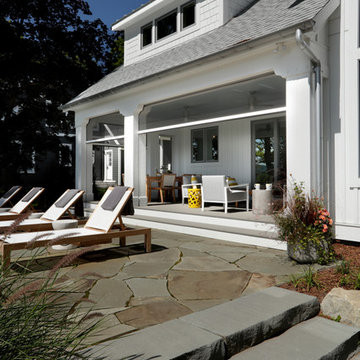
Photographer: Mike Buck
Builder: Falcon Custom Homes
Interior Designer: Mary Burns - Gallery
A perfectly proportioned story and a half cottage, the Farfield is full of traditional details and charm. The front is composed of matching board and batten gables flanking a covered porch featuring square columns with pegged capitols. A tour of the rear façade reveals an asymmetrical elevation with a tall living room gable anchoring the right and a low retractable-screened porch to the left.
Inside, the front foyer opens up to a wide staircase clad in horizontal boards for a more modern feel. To the left, and through a short hall, is a study with private access to the main levels public bathroom. Further back a corridor, framed on one side by the living rooms stone fireplace, connects the master suite to the rest of the house. Entrance to the living room can be gained through a pair of openings flanking the stone fireplace, or via the open concept kitchen/dining room. Neutral grey cabinets featuring a modern take on a recessed panel look, line the perimeter of the kitchen, framing the elongated kitchen island. Twelve leather wrapped chairs provide enough seating for a large family, or gathering of friends. Anchoring the rear of the main level is the screened in porch framed by square columns that match the style of those found at the front porch. Upstairs, there are a total of four separate sleeping chambers. The two bedrooms above the master suite share a bathroom, while the third bedroom to the rear features its own en suite. The fourth is a large bunkroom above the homes two-stall garage large enough to host an abundance of guests.
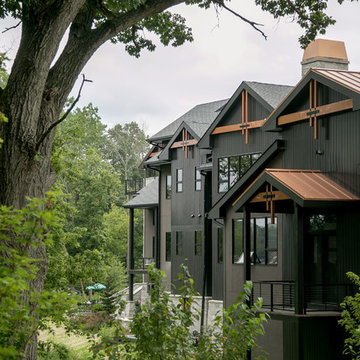
Lowell Custom Homes, Lake Geneva, Wi., Call it a Modern Contemporary Lodge or Post Modern Scottish architecture this home was a true collaboration between the homeowner, builder and architect. The homeowner had a vision and definite idea about how this home needed to function and from there the design evolved with impeccable detail for all of its simplicity. The entire home is accessible and includes an in-law apartment. S.Photography and Styling
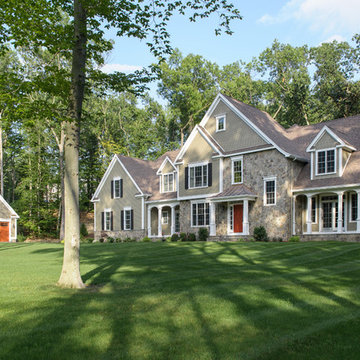
This 6,000 SF custom New England colonial style home was built by Advantage Contracting in South Glastonbury, CT. It features low maintenance fiber cement siding, natural fieldstone veneer siding, standing seam copper roofing, and Pella windows. There is a three car attached garage as well as a two car carriage garage on the property. The home is extremely energy efficient with spray foam insulation, advanced air sealing, and high efficiency HVAC equipment.

Willet Photography
Источник вдохновения для домашнего уюта: трехэтажный, кирпичный, белый частный загородный дом среднего размера в стиле неоклассика (современная классика) с двускатной крышей и крышей из смешанных материалов
Источник вдохновения для домашнего уюта: трехэтажный, кирпичный, белый частный загородный дом среднего размера в стиле неоклассика (современная классика) с двускатной крышей и крышей из смешанных материалов
Красивые дома с двускатной крышей и крышей из смешанных материалов – 5 136 фото фасадов
1