Красивые дома с двускатной крышей для охотников – 407 фото фасадов
Сортировать:
Бюджет
Сортировать:Популярное за сегодня
161 - 180 из 407 фото
1 из 3
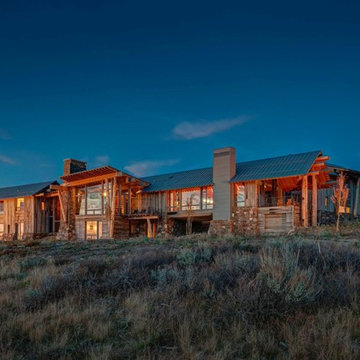
На фото: огромный дом в стиле рустика с комбинированной облицовкой и двускатной крышей для охотников с
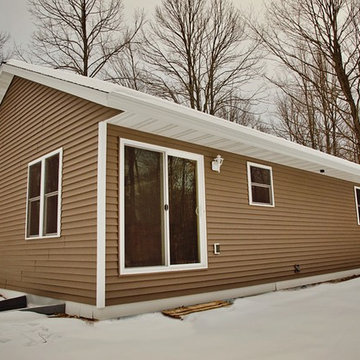
What a perfectly adorable weekend getaway. Aren't you itching to get on your snowmobile?
На фото: маленький, одноэтажный, коричневый частный загородный дом в стиле рустика с облицовкой из винила, двускатной крышей и крышей из гибкой черепицы для на участке и в саду, охотников с
На фото: маленький, одноэтажный, коричневый частный загородный дом в стиле рустика с облицовкой из винила, двускатной крышей и крышей из гибкой черепицы для на участке и в саду, охотников с
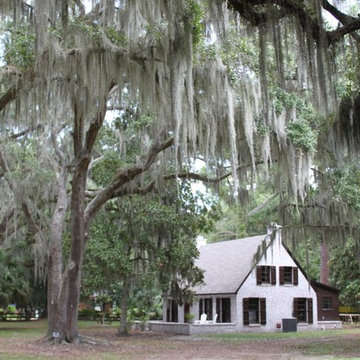
Пример оригинального дизайна: одноэтажный, кирпичный частный загородный дом среднего размера в стиле рустика с двускатной крышей и крышей из гибкой черепицы для охотников
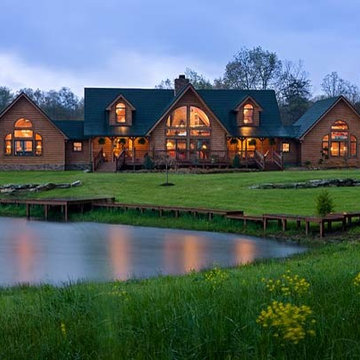
На фото: большой, двухэтажный, деревянный, коричневый дом в стиле рустика с двускатной крышей для охотников
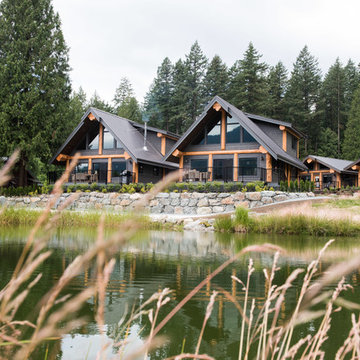
Gorgeous custom rental cabins built for the Sandpiper Resort in Harrison Mills, BC. Some key features include timber frame, quality Woodtone siding, and interior design finishes to create a luxury cabin experience. Photo by Brooklyn D Photography
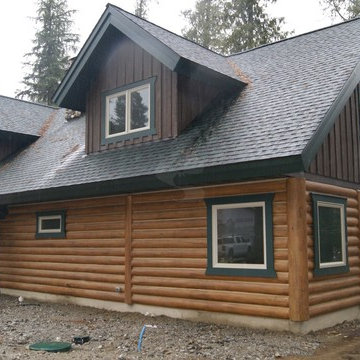
After turning off the highway into the trees on Bull Lake in Northwest Montana you’ll emerge from a tunnel like driveway to find this beautiful concrete log cabin perched within jumping distance of the water. Featuring our structural insulated 8″ Round EverLog concrete logs the home stays nice and warm in the winter and cool in the summer with the added benefit of never having to maintain the logs. The logs were finished in our Golden color while the EverLog Board & Batten siding used for the gables and dormers was finished in our Natural Brown.
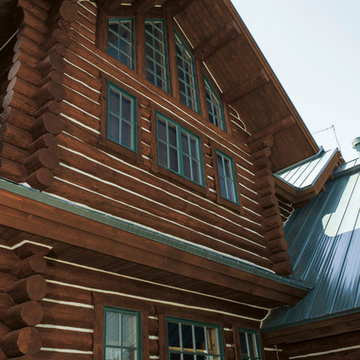
Looking up reveals how Swedish cope logs add drama to the roof overhang. The beauty of the wood is maximized by the wood finish, PPG® PROLUXE™ Cetol® Log & Siding in Teak. The finish was applied by Rudy Mendiola of The Log Doctor.
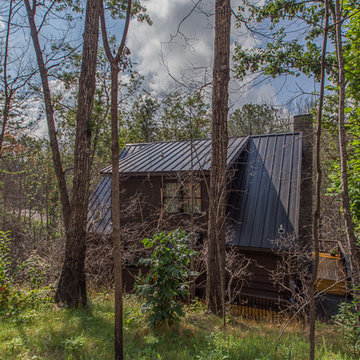
Стильный дизайн: двухэтажный, деревянный, коричневый частный загородный дом среднего размера в стиле рустика с двускатной крышей и металлической крышей для охотников - последний тренд
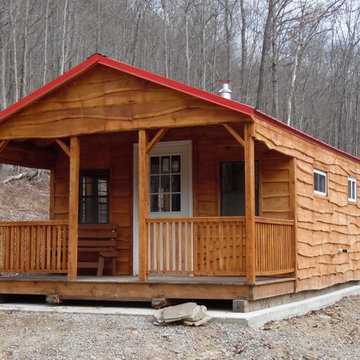
14' x 34' one-bedroom hunting cabin. Includes kitchen with custom counter top, cabinetry and farm sink, bathroom with toilet, shower and sink, rustic lighting, tongue and groove paneling on ceiling and walls, tongue and groove hardwood floors, Amish-made windows, Adirondack siding and covered porch. 716-640-7132.
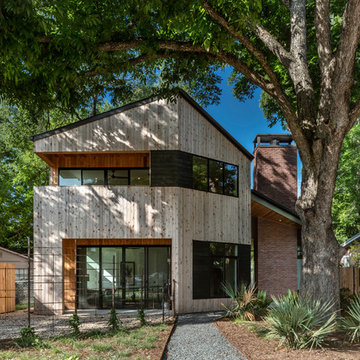
The cabin typology redux came out of the owner’s desire to have a house that is warm and familiar, but also “feels like you are on vacation.” The basis of the “Hewn House” design starts with a cabin’s simple form and materiality: a gable roof, a wood-clad body, a prominent fireplace that acts as the hearth, and integrated indoor-outdoor spaces. However, rather than a rustic style, the scheme proposes a clean-lined and “hewned” form, sculpted, to best fit on its urban infill lot.
The plan and elevation geometries are responsive to the unique site conditions. Existing prominent trees determined the faceted shape of the main house, while providing shade that projecting eaves of a traditional log cabin would otherwise offer. Deferring to the trees also allows the house to more readily tuck into its leafy East Austin neighborhood, and is therefore more quiet and secluded.
Natural light and coziness are key inside the home. Both the common zone and the private quarters extend to sheltered outdoor spaces of varying scales: the front porch, the private patios, and the back porch which acts as a transition to the backyard. Similar to the front of the house, a large cedar elm was preserved in the center of the yard. Sliding glass doors open up the interior living zone to the backyard life while clerestory windows bring in additional ambient light and tree canopy views. The wood ceiling adds warmth and connection to the exterior knotted cedar tongue & groove. The iron spot bricks with an earthy, reddish tone around the fireplace cast a new material interest both inside and outside. The gable roof is clad with standing seam to reinforced the clean-lined and faceted form. Furthermore, a dark gray shade of stucco contrasts and complements the warmth of the cedar with its coolness.
A freestanding guest house both separates from and connects to the main house through a small, private patio with a tall steel planter bed.
Photo by Charles Davis Smith
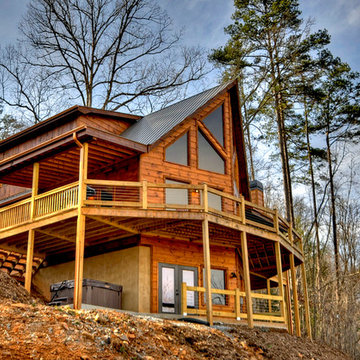
NNCC
Источник вдохновения для домашнего уюта: большой, трехэтажный, деревянный, коричневый частный загородный дом в стиле рустика с двускатной крышей и металлической крышей для охотников
Источник вдохновения для домашнего уюта: большой, трехэтажный, деревянный, коричневый частный загородный дом в стиле рустика с двускатной крышей и металлической крышей для охотников
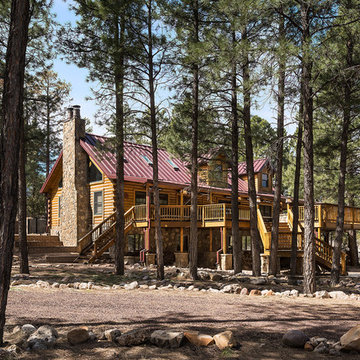
Cedar Log Cabin the Pines of AZ Amazing Decks and interior finished abound
Photos by Mark Boisclair
Идея дизайна: большой, трехэтажный, деревянный, бежевый дом в стиле рустика с двускатной крышей для охотников
Идея дизайна: большой, трехэтажный, деревянный, бежевый дом в стиле рустика с двускатной крышей для охотников
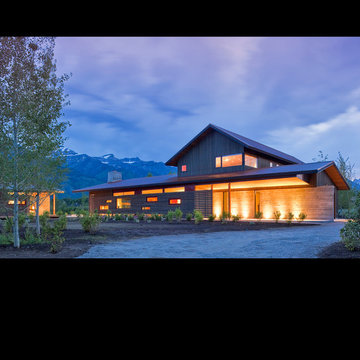
Located near the foot of the Teton Mountains, the site and a modest program led to placing the main house and guest quarters in separate buildings configured to form outdoor spaces. With mountains rising to the northwest and a stream cutting through the southeast corner of the lot, this placement of the main house and guest cabin distinctly responds to the two scales of the site. The public and private wings of the main house define a courtyard, which is visually enclosed by the prominence of the mountains beyond. At a more intimate scale, the garden walls of the main house and guest cabin create a private entry court.
A concrete wall, which extends into the landscape marks the entrance and defines the circulation of the main house. Public spaces open off this axis toward the views to the mountains. Secondary spaces branch off to the north and south forming the private wing of the main house and the guest cabin. With regulation restricting the roof forms, the structural trusses are shaped to lift the ceiling planes toward light and the views of the landscape.
A.I.A Wyoming Chapter Design Award of Citation 2017
Project Year: 2008
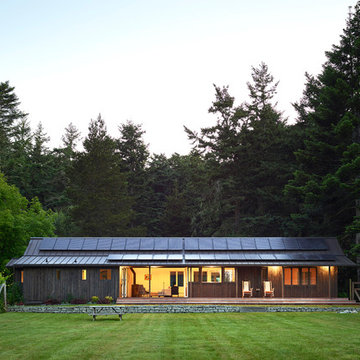
A thirty five panel solar array was placed on the south facing roof of the existing cabin and provides electricity for both cabins.
Photo Credit: Kevin Scott
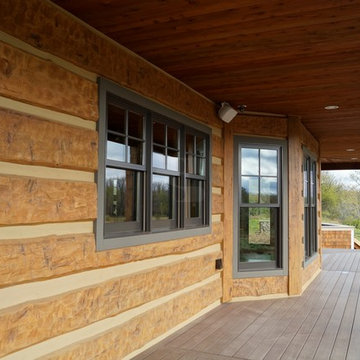
Located on the Knife River just outside Mora, MN this family hunting cabin has year round functionality. In the winter, this home benefits from our insulated 16″ Hand Hewn EverLogs for an energy efficient performance that can outlast the long harsh Midwest winters. Energy efficiency is a key benefit in all of our projects. For this fishing and hunting cabin, the owner is guaranteed a warm and dry cabin to return to after a day of duck hunting or snowmobiling. Saddle notch corners with wide chink lines also add a rustic look and feel.
Howard Homes Inc. designed and built this cabin.
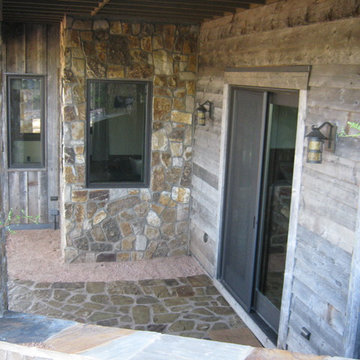
This luxurious cabin was designed by Fratantoni Interior Designers and built by Fratantoni Luxury Estates.
Follow us on Facebook, Twitter, Pinterest and Instagram for more inspiring photos.
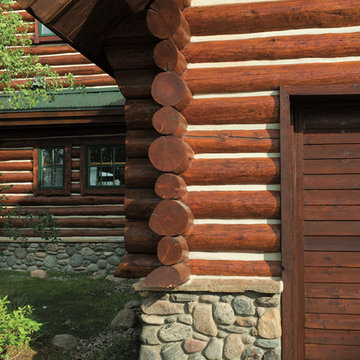
PPG® PROLUXE™ Cetol® Log & Siding wood finish in Teak brings out the natural beauty of these Swedish cope cut logs. The saddle-notch corners and chinking betwee the logs add to the home's style. The wood was finished by Rudy Mendiola of The Log Doctor.
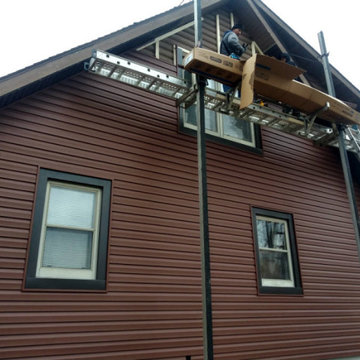
Log cabin home gets covered with vinyl siding at this exterior remodel in York Springs PA 17372 by JWE Remodeling and Roofing. We installed furring strips to create an even surface for the new vinyl siding: Mastic Ovation in Mahogany color with custom Musket Brown metal wrapped trim around the doors, windows and fascia. A full exterior remodeling project by siding contractor JWE https://www.jweremodeling.com out of Hanover PA.
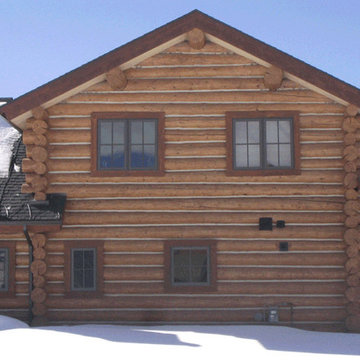
Mill glaze removed with 220g Mirka® Bulldog Gold™ abrasive discs
Sashco® Transformation Stain® Log and Timber coatings applied
Свежая идея для дизайна: двухэтажный, деревянный, коричневый дом среднего размера в стиле рустика с двускатной крышей для охотников - отличное фото интерьера
Свежая идея для дизайна: двухэтажный, деревянный, коричневый дом среднего размера в стиле рустика с двускатной крышей для охотников - отличное фото интерьера
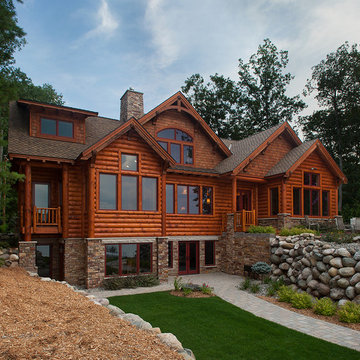
A rustic approach to the shaker style, the exterior of the Dandridge home combines cedar shakes, logs, stonework, and metal roofing. This beautifully proportioned design is simultaneously inviting and rich in appearance.
The main level of the home flows naturally from the foyer through to the open living room. Surrounded by windows, the spacious combined kitchen and dining area provides easy access to a wrap-around deck. The master bedroom suite is also located on the main level, offering a luxurious bathroom and walk-in closet, as well as a private den and deck.
The upper level features two full bed and bath suites, a loft area, and a bunkroom, giving homeowners ample space for kids and guests. An additional guest suite is located on the lower level. This, along with an exercise room, dual kitchenettes, billiards, and a family entertainment center, all walk out to more outdoor living space and the home’s backyard.
Photographer: William Hebert
Builder: Render Construction
Красивые дома с двускатной крышей для охотников – 407 фото фасадов
9