Красивые дома с двускатной крышей для охотников – 407 фото фасадов
Сортировать:
Бюджет
Сортировать:Популярное за сегодня
221 - 240 из 407 фото
1 из 3
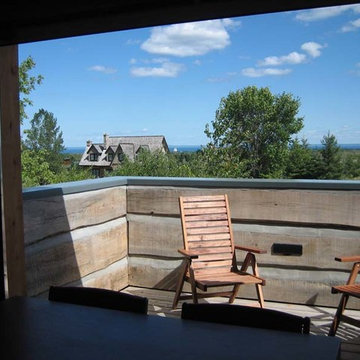
Second Floor Balcony View
На фото: маленький, двухэтажный, деревянный, коричневый дом с двускатной крышей для на участке и в саду, охотников с
На фото: маленький, двухэтажный, деревянный, коричневый дом с двускатной крышей для на участке и в саду, охотников с
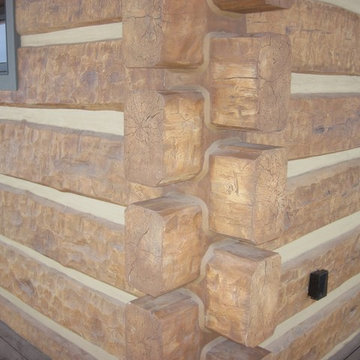
Located on the Knife River just outside Mora, MN this family hunting cabin has year round functionality. In the winter, this home benefits from our insulated 16″ Hand Hewn EverLogs for an energy efficient performance that can outlast the long harsh Midwest winters. Energy efficiency is a key benefit in all of our projects. For this fishing and hunting cabin, the owner is guaranteed a warm and dry cabin to return to after a day of duck hunting or snowmobiling. Saddle notch corners with wide chink lines also add a rustic look and feel.
Howard Homes Inc. designed and built this cabin.
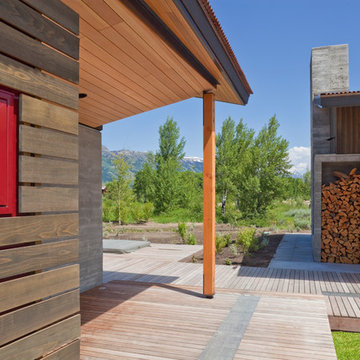
Located near the foot of the Teton Mountains, the site and a modest program led to placing the main house and guest quarters in separate buildings configured to form outdoor spaces. With mountains rising to the northwest and a stream cutting through the southeast corner of the lot, this placement of the main house and guest cabin distinctly responds to the two scales of the site. The public and private wings of the main house define a courtyard, which is visually enclosed by the prominence of the mountains beyond. At a more intimate scale, the garden walls of the main house and guest cabin create a private entry court.
A concrete wall, which extends into the landscape marks the entrance and defines the circulation of the main house. Public spaces open off this axis toward the views to the mountains. Secondary spaces branch off to the north and south forming the private wing of the main house and the guest cabin. With regulation restricting the roof forms, the structural trusses are shaped to lift the ceiling planes toward light and the views of the landscape.
A.I.A Wyoming Chapter Design Award of Citation 2017
Project Year: 2008
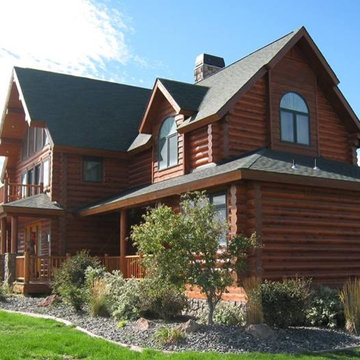
Failed coatings removed using Dumond® Smart Strip™ Log and Timber finish remover. Entire log-shell mechanically sanded with Mirka® Bulldog Gold™ abrasive disks
PPG® ProLuxe™ Cetol® Log and Siding coatings applied
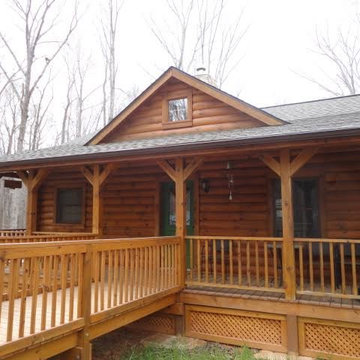
Dodd Get-A-Way Cabin. Developed from his remembrances of a cabin owned by a relative.
Свежая идея для дизайна: маленький, одноэтажный, деревянный, коричневый дом в стиле рустика с двускатной крышей для на участке и в саду, охотников - отличное фото интерьера
Свежая идея для дизайна: маленький, одноэтажный, деревянный, коричневый дом в стиле рустика с двускатной крышей для на участке и в саду, охотников - отличное фото интерьера
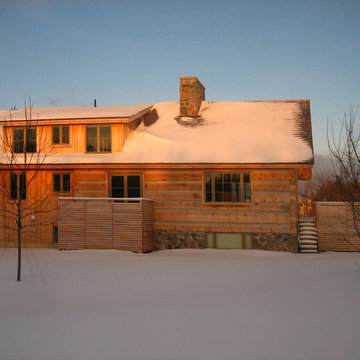
Exterior Side View in Winter
Источник вдохновения для домашнего уюта: деревянный, двухэтажный, бежевый дом среднего размера в стиле модернизм с двускатной крышей для охотников
Источник вдохновения для домашнего уюта: деревянный, двухэтажный, бежевый дом среднего размера в стиле модернизм с двускатной крышей для охотников
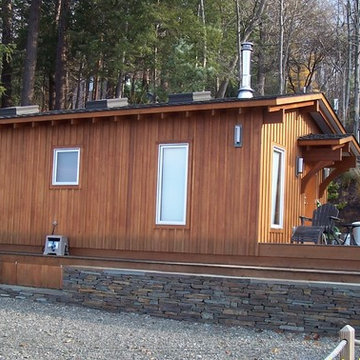
Viewed from the lake. Cedar board and batten siding. Natural stone sea wall.
Originally built to temporarily house the family while the main house was totally remodeled the cabin now serves as a guest house
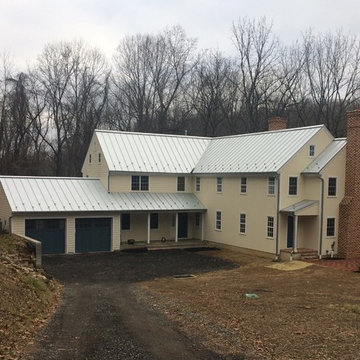
New home built that “contains” a log cabin preserved and restored to its original grandeur. As the images show, the preservation of the salvageable sections of this historic two-story 680 square foot log cabin, dated 1814, is now encased “inside” a 3,000 square foot vernacular farmhouse- style home.
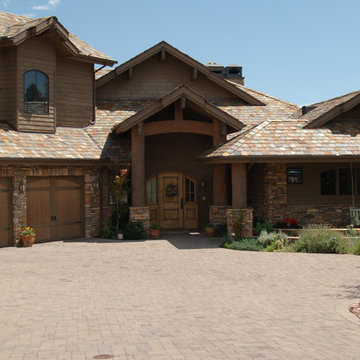
Custom Luxury Cabin set in the mountain of Pinetop, Arizona built by Fratantoni Luxury Estates
Follow us on Pinterest, Facebook, Twitter and Instagram for more inspiring photos.
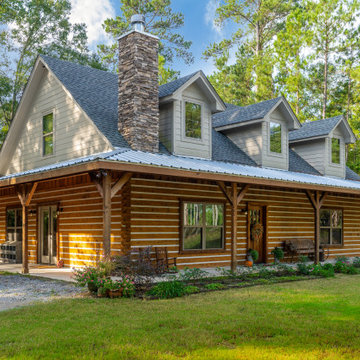
It's not every day we get a request for a log cabin. Our climate is a tough space for exposed wood products. However, the large wrap around porches create the perfect shelter for these dove-tail log walls. Using James Hardie products in exposed areas ensures this home will be around for a long time!
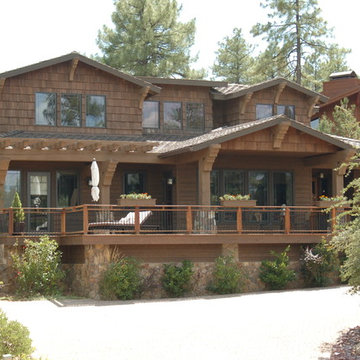
Beautiful Luxury Cabin by Fratantoni Interior Designers.
For more inspiring images and home decor tips follow us on Pinterest, Instagram, Facebook and Twitter!!!
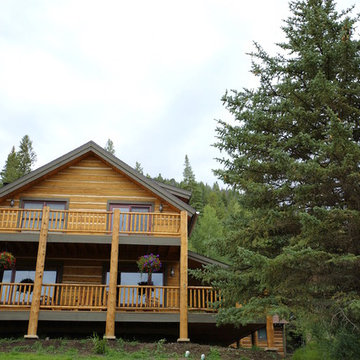
На фото: двухэтажный, деревянный дом в стиле рустика с двускатной крышей для охотников с
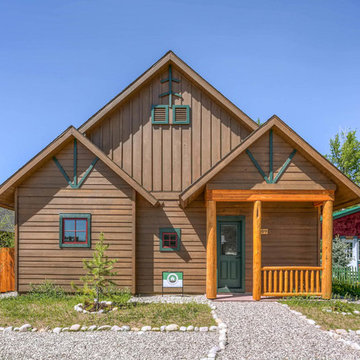
Grand Lake CO
Пример оригинального дизайна: маленький, одноэтажный, деревянный, коричневый дом в стиле кантри с двускатной крышей для на участке и в саду, охотников
Пример оригинального дизайна: маленький, одноэтажный, деревянный, коричневый дом в стиле кантри с двускатной крышей для на участке и в саду, охотников
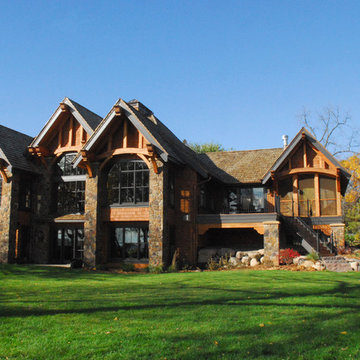
On Lake Minnetonka, Minnesota, USA.- Lodge Style Home, Minneapolis Minnesota, Backyard, Exterior, Stone Exterior, Wood Shingles, Landscaping
Идея дизайна: большой, трехэтажный частный загородный дом в стиле рустика с комбинированной облицовкой, двускатной крышей и крышей из гибкой черепицы для охотников
Идея дизайна: большой, трехэтажный частный загородный дом в стиле рустика с комбинированной облицовкой, двускатной крышей и крышей из гибкой черепицы для охотников
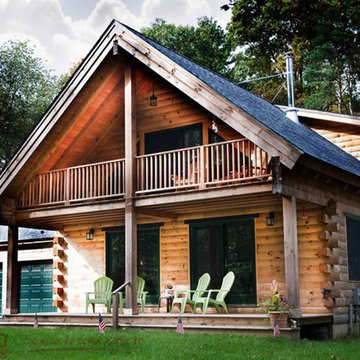
C.M. Allaire and Sons Inc.
Источник вдохновения для домашнего уюта: двухэтажный дом с двускатной крышей для охотников
Источник вдохновения для домашнего уюта: двухэтажный дом с двускатной крышей для охотников
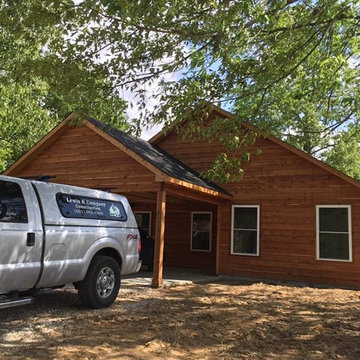
We built this 1000sf cabin with 2 bedrooms and 2 bathrooms. We designed the kitchen/breakfast area/living room as one large open area to maximize space.
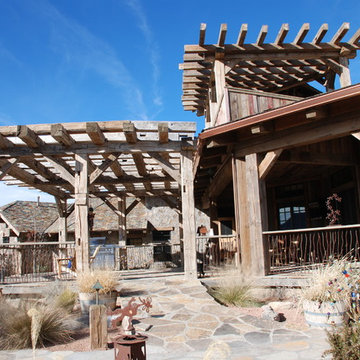
This luxurious cabin was designed by Fratantoni Interior Designers and built by Fratantoni Luxury Estates.
Follow us on Facebook, Twitter, Pinterest and Instagram for more inspiring photos.
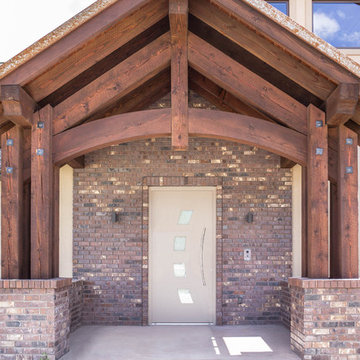
A traditional home with rustic accents in Montana. Two story windows on the rear to capture the beautiful views throughout the open floor plan home. Triple pane European windows were chosen to maintain comfortable temperatures throughout the arduous weather conditions. The D1 Modern Entry door creates a secure yet modern appeal to the facade of this otherwise rustic home.
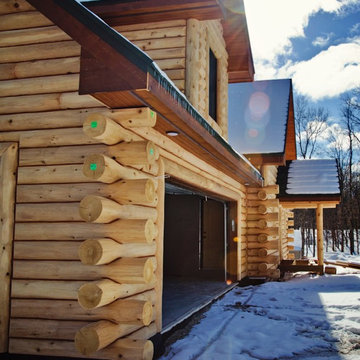
Isn't she beautiful? This baby is getting put up on High Falls Flowage in Crivitz, WI, and can you say dream home? Here you'll see an Expedition Log Homes. It is northern white cedar logs with full round butt & pass corners before it gets stained. Special thanks to Northern Expedition Log Homes, LLC who we worked with on this job.
Photos: Kim Hanson Photography
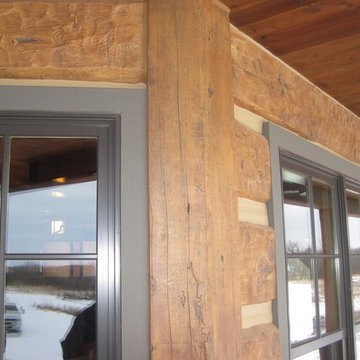
Located on the Knife River just outside Mora, MN this family hunting cabin has year round functionality. In the winter, this home benefits from our insulated 16″ Hand Hewn EverLogs for an energy efficient performance that can outlast the long harsh Midwest winters. Energy efficiency is a key benefit in all of our projects. For this fishing and hunting cabin, the owner is guaranteed a warm and dry cabin to return to after a day of duck hunting or snowmobiling. Saddle notch corners with wide chink lines also add a rustic look and feel.
Howard Homes Inc. designed and built this cabin.
Красивые дома с двускатной крышей для охотников – 407 фото фасадов
12