Красивые дома с черной крышей и коричневой крышей – 20 356 фото фасадов
Сортировать:
Бюджет
Сортировать:Популярное за сегодня
161 - 180 из 20 356 фото
1 из 3
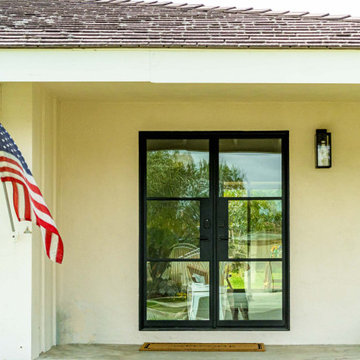
Bring your dream home to life with this modern and tasteful new construction remodel. Picture yourself walking on the light hardwood floors and admiring the beautiful wood cabinets in your completely transformed space. With careful consideration and attention to detail, this remodel is truly one-of-a-kind and perfect for those who appreciate high-quality construction and luxurious finishes.

Front elevation modern mountain style.
Стильный дизайн: одноэтажный, коричневый частный загородный дом среднего размера в стиле кантри с облицовкой из бетона, двускатной крышей, крышей из гибкой черепицы и коричневой крышей - последний тренд
Стильный дизайн: одноэтажный, коричневый частный загородный дом среднего размера в стиле кантри с облицовкой из бетона, двускатной крышей, крышей из гибкой черепицы и коричневой крышей - последний тренд

Weather House is a bespoke home for a young, nature-loving family on a quintessentially compact Northcote block.
Our clients Claire and Brent cherished the character of their century-old worker's cottage but required more considered space and flexibility in their home. Claire and Brent are camping enthusiasts, and in response their house is a love letter to the outdoors: a rich, durable environment infused with the grounded ambience of being in nature.
From the street, the dark cladding of the sensitive rear extension echoes the existing cottage!s roofline, becoming a subtle shadow of the original house in both form and tone. As you move through the home, the double-height extension invites the climate and native landscaping inside at every turn. The light-bathed lounge, dining room and kitchen are anchored around, and seamlessly connected to, a versatile outdoor living area. A double-sided fireplace embedded into the house’s rear wall brings warmth and ambience to the lounge, and inspires a campfire atmosphere in the back yard.
Championing tactility and durability, the material palette features polished concrete floors, blackbutt timber joinery and concrete brick walls. Peach and sage tones are employed as accents throughout the lower level, and amplified upstairs where sage forms the tonal base for the moody main bedroom. An adjacent private deck creates an additional tether to the outdoors, and houses planters and trellises that will decorate the home’s exterior with greenery.
From the tactile and textured finishes of the interior to the surrounding Australian native garden that you just want to touch, the house encapsulates the feeling of being part of the outdoors; like Claire and Brent are camping at home. It is a tribute to Mother Nature, Weather House’s muse.
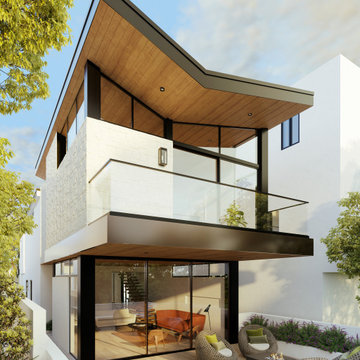
The upper level of the building boasts a striking butterfly roof that is equipped with clerestory windows to allow for natural light and refreshing ocean breezes.
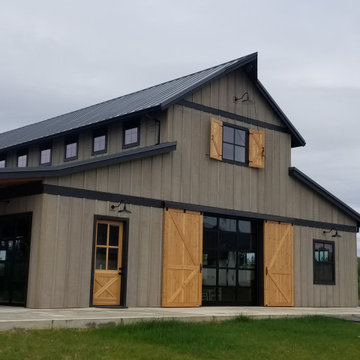
Источник вдохновения для домашнего уюта: деревянный дом в стиле рустика с металлической крышей, черной крышей и отделкой доской с нащельником
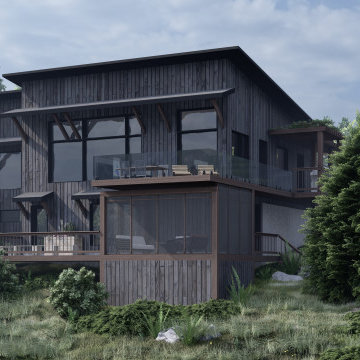
Идея дизайна: одноэтажный, деревянный, черный частный загородный дом среднего размера в современном стиле с односкатной крышей, металлической крышей и черной крышей
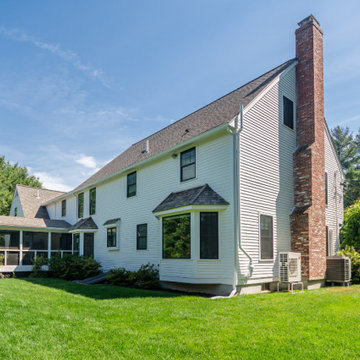
Over the last 3 years, this beautiful, center entrance colonial located in Norfolk, MA underwent a remarkable exterior remodel where we replaced the windows, and did exterior painting, carpentry, and an exterior door. An option many homeowners don’t consider is breaking up their project over time!
This project was staged in 5 portions where we addressed the following:
In 2019, we started by replacing 24 windows using Marvin Essential windows. They chose the popular, Ebony-colored exterior color frames and white exterior.
Later in 2019, they decided to replace additional windows.
In 2020, we replaced the remaining 13 windows with matching Marvin Essential windows and an entry door replacement and they chose a beautiful Provia Fiberglass French Door.
In 2020, the entire home is painted white with Sherwin Williams Resilience.
Built in 1988, this beautiful home in Norfolk, MA had older wooden clapboards and the homeowners were tired of the worn-out siding and wanted to give their home a facelift. With a modern farmhouse-like appeal, they chose a beautiful paint white colorway from Sherwin Williams and the black Ebony-colored windows from Marvin’s Essential line of black fiberglass windows.
For the homeowners, they were ready for a complete home makeover and they began carefully vetting who could make their house aspirations come to reality. Though humble in nature, these homeowners were going for the gold standard in remodeling their home and chose the best of the best products and the best company to do it.
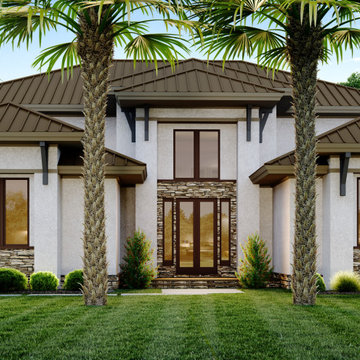
A family home that uses traditional materials like tabby stucco and stacked stone, but in a more modern and contemporary style. We have the colors of standing seam roof, the eave brackets and the windows and doors all matching. The colors in the stacked stone accentuate the browns.

Стильный дизайн: большой, двухэтажный, белый частный загородный дом в стиле кантри с облицовкой из ЦСП, вальмовой крышей, крышей из гибкой черепицы, коричневой крышей и отделкой доской с нащельником - последний тренд
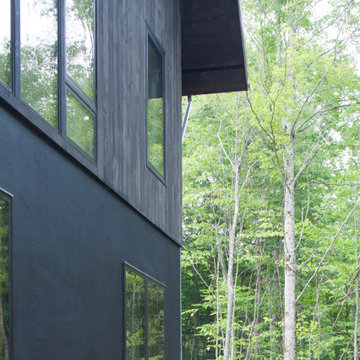
Designed in conjunction with Formwork, a firm in Charlottesville, VA. This home was built in West Virginia, nestled among the forest. Simple, clean design with strong integration with nature.
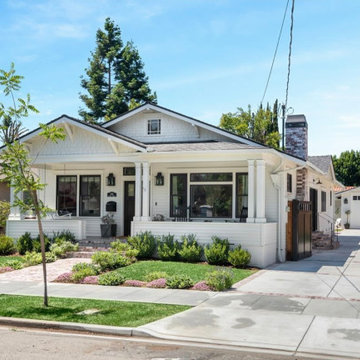
Custom Home Build! Complete remodel and tear down to create a one of a kind craftsman style home. Exterior paint and interior paint, full kitchen redesign, and landscaping services.
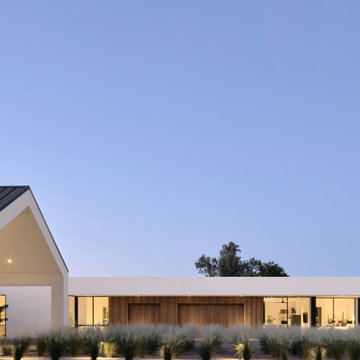
Photo by Roehner + Ryan
На фото: одноэтажный, деревянный частный загородный дом с двускатной крышей, металлической крышей и черной крышей с
На фото: одноэтажный, деревянный частный загородный дом с двускатной крышей, металлической крышей и черной крышей с
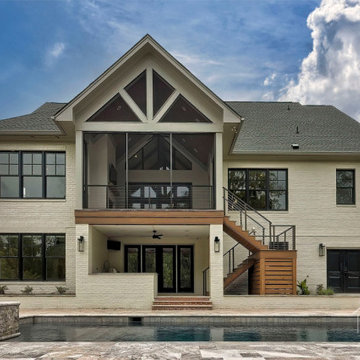
The rear exterior of the home has a large double-level outdoor living space with a screened-in back porch with a cathedral ceiling above and a covered patio below with a full outdoor kitchen. The back of the home overlooks a breathtaking view of the in-ground swimming pool and spa as well as a wooded area beyond the backyard.

The Sunalta New Home Build features 2,103 sq ft with 3 bedrooms, 2.5 bathroom and a two-car garage.
На фото: двухэтажный, серый частный загородный дом среднего размера в стиле модернизм с облицовкой из винила, крышей-бабочкой, крышей из гибкой черепицы, черной крышей и отделкой планкеном
На фото: двухэтажный, серый частный загородный дом среднего размера в стиле модернизм с облицовкой из винила, крышей-бабочкой, крышей из гибкой черепицы, черной крышей и отделкой планкеном

На фото: большой, одноэтажный, деревянный, белый частный загородный дом в скандинавском стиле с двускатной крышей, металлической крышей и черной крышей

Beautiful Custom Ranch with gray vinyl shakes and clapboard siding.
Стильный дизайн: одноэтажный, серый частный загородный дом среднего размера в стиле кантри с облицовкой из винила, двускатной крышей, крышей из гибкой черепицы, черной крышей и отделкой дранкой - последний тренд
Стильный дизайн: одноэтажный, серый частный загородный дом среднего размера в стиле кантри с облицовкой из винила, двускатной крышей, крышей из гибкой черепицы, черной крышей и отделкой дранкой - последний тренд
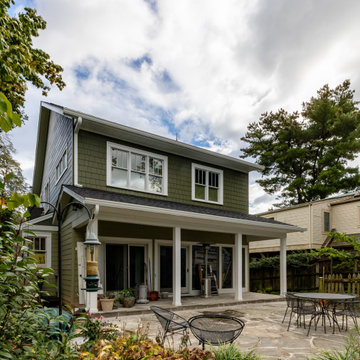
For this classic two-story home in Arlington Virginia, the second story level completely redesigned to add extra rooms and storage space.
The new second story is remodeled with three new bedrooms, two new bathrooms and closets, and upgraded entrance hall. Existing roof shingles and gutters were modified along entire existing home. New bathrooms are complete with wood vanity cabinets, toilets, glass showers, freestanding tub, and corresponding amenities.
New recessed lights are placed throughout second story. Second story comes complete with a new laundry room besides the main hall. Plenty of windows throughout second story provide a feeling of brightness and warmth.
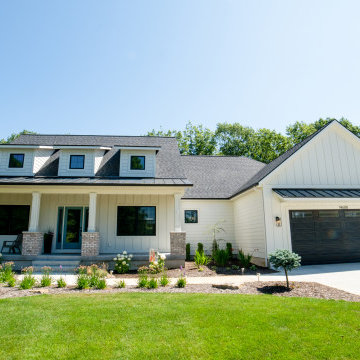
Источник вдохновения для домашнего уюта: большой, одноэтажный, белый частный загородный дом в стиле кантри с комбинированной облицовкой, крышей из смешанных материалов, черной крышей и отделкой доской с нащельником

Rancher exterior remodel - craftsman portico and pergola addition. Custom cedar woodwork with moravian star pendant and copper roof. Cedar Portico. Cedar Pavilion. Doylestown, PA remodelers

Newly built in 2021; this sanctuary in the woods was designed and built to appear as though it had existed for years.
Architecture: Noble Johnson Architects
Builder: Crane Builders
Photography: Garett + Carrie Buell of Studiobuell/ studiobuell.com
Красивые дома с черной крышей и коричневой крышей – 20 356 фото фасадов
9