Красивые дома с черной крышей и коричневой крышей – 20 356 фото фасадов
Сортировать:
Бюджет
Сортировать:Популярное за сегодня
101 - 120 из 20 356 фото
1 из 3

Our client wished to expand the front porch to reach the length of the house in addition to a full exterior renovation including siding and new windows. The porch previously was limited to a small roof centered over the front door. We entirely redesigned the space to include wide stairs, a bluestone walkway and a porch with space for chairs, sofa and side tables.
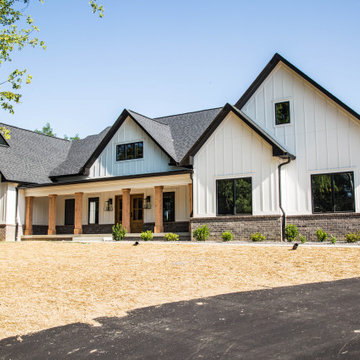
This sprawling modern take on the traditional farmhouse mixes exterior finishes and clean lines.
Пример оригинального дизайна: большой, одноэтажный, белый частный загородный дом в стиле кантри с облицовкой из ЦСП, двускатной крышей, крышей из гибкой черепицы, черной крышей и отделкой доской с нащельником
Пример оригинального дизайна: большой, одноэтажный, белый частный загородный дом в стиле кантри с облицовкой из ЦСП, двускатной крышей, крышей из гибкой черепицы, черной крышей и отделкой доской с нащельником
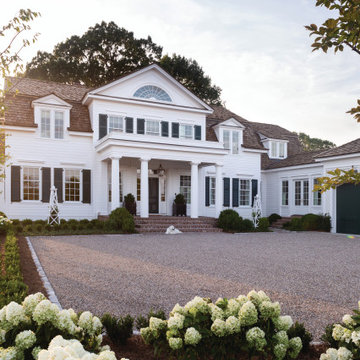
The 2021 Southern Living Idea House is inspiring on multiple levels. Dubbed the “forever home,” the concept was to design for all stages of life, with thoughtful spaces that meet the ever-evolving needs of families today.
Marvin products were chosen for this project to maximize the use of natural light, allow airflow from outdoors to indoors, and provide expansive views that overlook the Ohio River.

Пример оригинального дизайна: большой, четырехэтажный, кирпичный, белый таунхаус в классическом стиле с плоской крышей, крышей из смешанных материалов и черной крышей

На фото: маленький, одноэтажный, черный мини дом с облицовкой из металла, односкатной крышей, металлической крышей и черной крышей для на участке и в саду

mid-century mailbox at street view
Пример оригинального дизайна: двухэтажный, разноцветный частный загородный дом среднего размера в стиле ретро с любой облицовкой, крышей из смешанных материалов, черной крышей и двускатной крышей
Пример оригинального дизайна: двухэтажный, разноцветный частный загородный дом среднего размера в стиле ретро с любой облицовкой, крышей из смешанных материалов, черной крышей и двускатной крышей

If you’re looking for a one-of-a-kind home, Modern Transitional style might be for you. This captivating Winston Heights home pays homage to traditional residential architecture using materials such as stone, wood, and horizontal siding while maintaining a sleek, modern, minimalist appeal with its huge windows and asymmetrical design. It strikes the perfect balance between luxury modern design and cozy, family friendly living. Located in inner-city Calgary, this beautiful, spacious home boasts a stunning covered entry, two-story windows showcasing a gorgeous foyer and staircase, a third-story loft area and a detached garage.
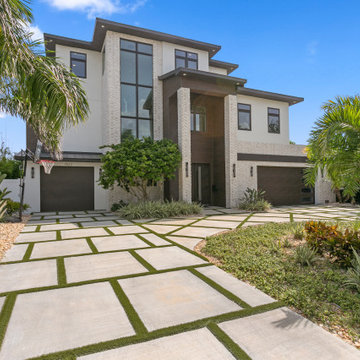
Идея дизайна: большой, трехэтажный, белый частный загородный дом в современном стиле с облицовкой из цементной штукатурки, плоской крышей и коричневой крышей
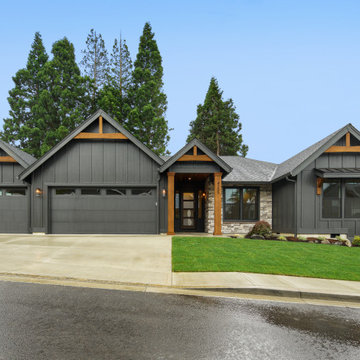
Свежая идея для дизайна: большой, одноэтажный, черный частный загородный дом в стиле кантри с двускатной крышей, крышей из гибкой черепицы и черной крышей - отличное фото интерьера

На фото: огромный, двухэтажный, бежевый частный загородный дом в стиле ретро с облицовкой из камня, вальмовой крышей, крышей из гибкой черепицы и коричневой крышей

Are you thinking of buying, building or updating a second home? We have worked with clients in Florida, Arizona, Wisconsin, Texas and Colorado, and we would love to collaborate with you on your home-away-from-home. Contact Kelly Guinaugh at 847-705-9569.
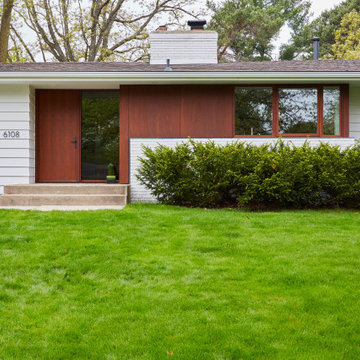
Project Team:
Ben Awes AIA, Principal-in-Charge, Christian Dean, AIA, Bob Ganser, AIA
На фото: одноэтажный, разноцветный дом в стиле модернизм с комбинированной облицовкой, двускатной крышей, крышей из гибкой черепицы и коричневой крышей с
На фото: одноэтажный, разноцветный дом в стиле модернизм с комбинированной облицовкой, двускатной крышей, крышей из гибкой черепицы и коричневой крышей с

Источник вдохновения для домашнего уюта: одноэтажный, синий частный загородный дом среднего размера в стиле модернизм с комбинированной облицовкой, односкатной крышей, крышей из гибкой черепицы, черной крышей и отделкой доской с нащельником
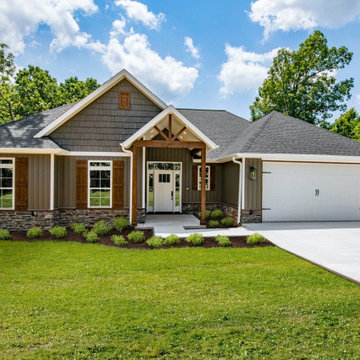
This one story, Craftsman home has a thoughtful floor plan and lives in a big way. With less than 2000 square feet, it has three bedrooms (or one bedroom could double as an office), two full baths, a large great room, a L-shaped kitchen with an island adjacent to a large, walk-in pantry and dining area. The covered deck/patio opens from the dining area and also leads to the uncovered grilling deck/patio. Ceilings throughout are nine-feet high, except in the great room where the ceiling is 10-feet high or can be vaulted.

This charming ranch on the north fork of Long Island received a long overdo update. All the windows were replaced with more modern looking black framed Andersen casement windows. The front entry door and garage door compliment each other with the a column of horizontal windows. The Maibec siding really makes this house stand out while complimenting the natural surrounding. Finished with black gutters and leaders that compliment that offer function without taking away from the clean look of the new makeover. The front entry was given a streamlined entry with Timbertech decking and Viewrail railing. The rear deck, also Timbertech and Viewrail, include black lattice that finishes the rear deck with out detracting from the clean lines of this deck that spans the back of the house. The Viewrail provides the safety barrier needed without interfering with the amazing view of the water.
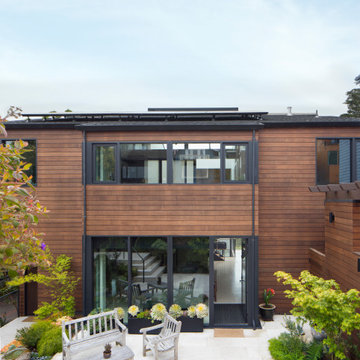
On a quiet very private street in San Francisco this front courtyard is the front entry point, with new cedar siding and Fleetwood windows.
Стильный дизайн: деревянный, коричневый, трехэтажный частный загородный дом среднего размера в стиле модернизм с двускатной крышей, крышей из гибкой черепицы, черной крышей, входной группой и отделкой планкеном - последний тренд
Стильный дизайн: деревянный, коричневый, трехэтажный частный загородный дом среднего размера в стиле модернизм с двускатной крышей, крышей из гибкой черепицы, черной крышей, входной группой и отделкой планкеном - последний тренд
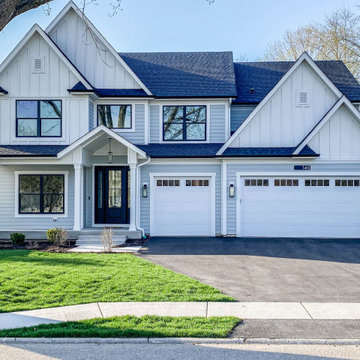
На фото: двухэтажный, серый частный загородный дом среднего размера в стиле кантри с облицовкой из ЦСП, крышей из гибкой черепицы, черной крышей и отделкой доской с нащельником

Стильный дизайн: одноэтажный, деревянный частный загородный дом среднего размера в стиле ретро с вальмовой крышей, крышей из гибкой черепицы, черной крышей и отделкой планкеном - последний тренд
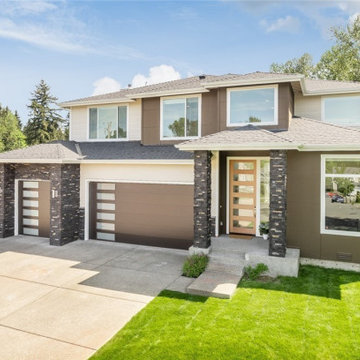
Front view of the amazing 2-story modern plan "The Astoria". View plan THD-8654: https://www.thehousedesigners.com/plan/the-astoria-8654/

外観。
木の背景となるように開口は必要最小限に抑えた。
Свежая идея для дизайна: маленький, двухэтажный, бежевый частный загородный дом с облицовкой из цементной штукатурки, двускатной крышей, металлической крышей и черной крышей для на участке и в саду - отличное фото интерьера
Свежая идея для дизайна: маленький, двухэтажный, бежевый частный загородный дом с облицовкой из цементной штукатурки, двускатной крышей, металлической крышей и черной крышей для на участке и в саду - отличное фото интерьера
Красивые дома с черной крышей и коричневой крышей – 20 356 фото фасадов
6