Красивые дома с черепичной крышей – 1 731 коричневые фото фасадов
Сортировать:
Бюджет
Сортировать:Популярное за сегодня
61 - 80 из 1 731 фото
1 из 3
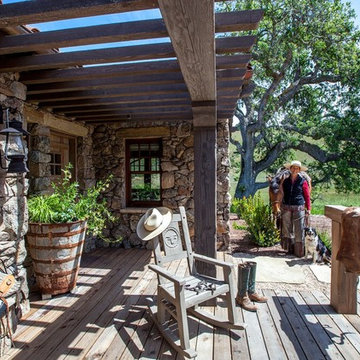
David Wakely
Источник вдохновения для домашнего уюта: одноэтажный, коричневый частный загородный дом среднего размера в стиле рустика с облицовкой из камня, двускатной крышей и черепичной крышей
Источник вдохновения для домашнего уюта: одноэтажный, коричневый частный загородный дом среднего размера в стиле рустика с облицовкой из камня, двускатной крышей и черепичной крышей

Пример оригинального дизайна: трехэтажный, кирпичный, белый дуплекс среднего размера в викторианском стиле с двускатной крышей, черепичной крышей и коричневой крышей
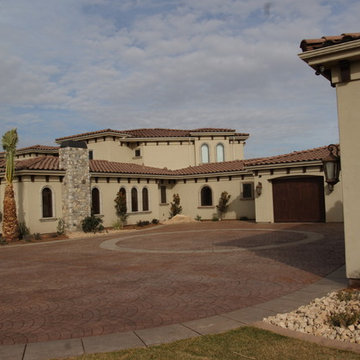
Стильный дизайн: большой, двухэтажный, бежевый частный загородный дом в классическом стиле с комбинированной облицовкой, двускатной крышей и черепичной крышей - последний тренд
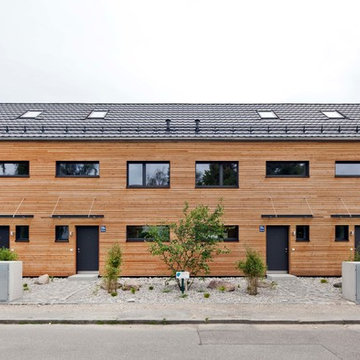
Foto: Michael Voit, Nußdorf
Идея дизайна: трехэтажный, деревянный, коричневый таунхаус среднего размера в современном стиле с двускатной крышей, черепичной крышей, серой крышей и отделкой планкеном
Идея дизайна: трехэтажный, деревянный, коричневый таунхаус среднего размера в современном стиле с двускатной крышей, черепичной крышей, серой крышей и отделкой планкеном
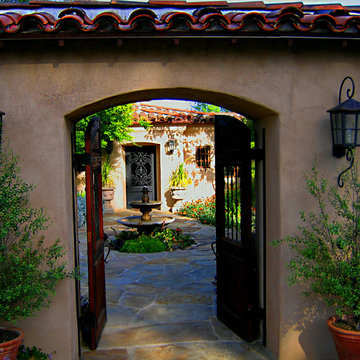
Design Consultant Jeff Doubét is the author of Creating Spanish Style Homes: Before & After – Techniques – Designs – Insights. The 240 page “Design Consultation in a Book” is now available. Please visit SantaBarbaraHomeDesigner.com for more info.
Jeff Doubét specializes in Santa Barbara style home and landscape designs. To learn more info about the variety of custom design services I offer, please visit SantaBarbaraHomeDesigner.com
Jeff Doubét is the Founder of Santa Barbara Home Design - a design studio based in Santa Barbara, California USA.
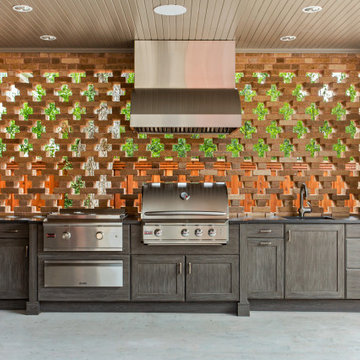
Part of an addition on the back of the home, this outdoor kitchen space is brand new to a pair of homeowners who love to entertain, cook, and most important to this space - grill. A new covered back porch makes space for an outdoor living area along with a highly functioning kitchen.
Cabinets are from NatureKast and are Weatherproof outdoor cabinets. The appliances are mostly from Blaze including a 34" Pro Grill, 30" Griddle, and 42" vent hood. The 30" Warming Drawer under the griddle is from Dacor. The sink is a Blanco Quatrus single-bowl undermount.
The other major focal point is the brick work in the outdoor kitchen and entire exterior addition. The original brick from ACME is still made today, but only in 4 of the 6 colors in that palette. We carefully demo'ed brick from the existing exterior wall to utilize on the side to blend into the existing brick, and then used new brick only on the columns and on the back face of the home. The brick screen wall behind the cooking surface was custom laid to create a special cross pattern. This allows for better air flow and lets the evening west sun come into the space.
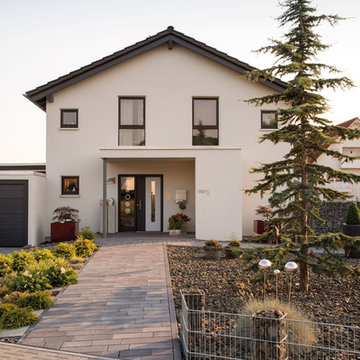
Das Einfamilienhaus NEO bietet den Bauherren das perfekte Zuhause.
Пример оригинального дизайна: двухэтажный, белый частный загородный дом в современном стиле с двускатной крышей и черепичной крышей
Пример оригинального дизайна: двухэтажный, белый частный загородный дом в современном стиле с двускатной крышей и черепичной крышей
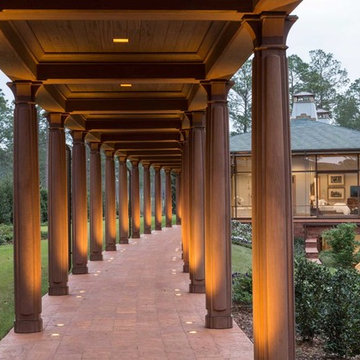
Photo: Durston Saylor
Источник вдохновения для домашнего уюта: огромный, двухэтажный, стеклянный частный загородный дом в стиле рустика с вальмовой крышей и черепичной крышей
Источник вдохновения для домашнего уюта: огромный, двухэтажный, стеклянный частный загородный дом в стиле рустика с вальмовой крышей и черепичной крышей
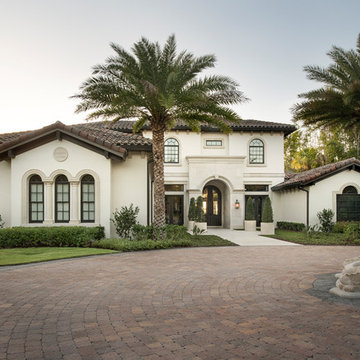
Stephen Allen Photography
На фото: двухэтажный, бежевый частный загородный дом в средиземноморском стиле с двускатной крышей и черепичной крышей
На фото: двухэтажный, бежевый частный загородный дом в средиземноморском стиле с двускатной крышей и черепичной крышей
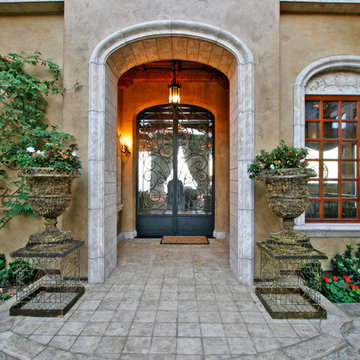
Entry to an Italian courtyard.
Идея дизайна: огромный, двухэтажный, бежевый частный загородный дом в средиземноморском стиле с комбинированной облицовкой, вальмовой крышей и черепичной крышей
Идея дизайна: огромный, двухэтажный, бежевый частный загородный дом в средиземноморском стиле с комбинированной облицовкой, вальмовой крышей и черепичной крышей
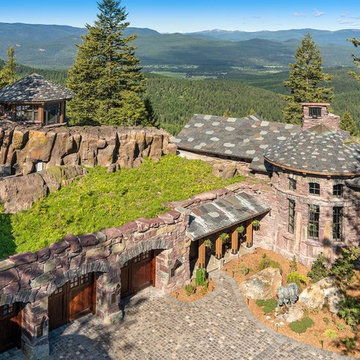
Gravity Shots
Свежая идея для дизайна: частный загородный дом с облицовкой из камня, двускатной крышей и черепичной крышей - отличное фото интерьера
Свежая идея для дизайна: частный загородный дом с облицовкой из камня, двускатной крышей и черепичной крышей - отличное фото интерьера
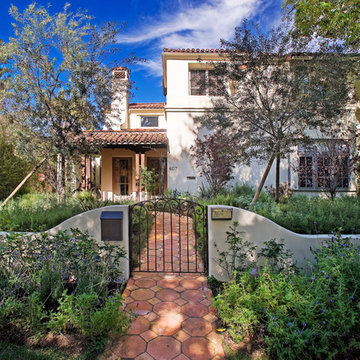
Photo by Everett Fenton Gidley
Идея дизайна: двухэтажный, белый частный загородный дом в средиземноморском стиле с облицовкой из цементной штукатурки, двускатной крышей и черепичной крышей
Идея дизайна: двухэтажный, белый частный загородный дом в средиземноморском стиле с облицовкой из цементной штукатурки, двускатной крышей и черепичной крышей
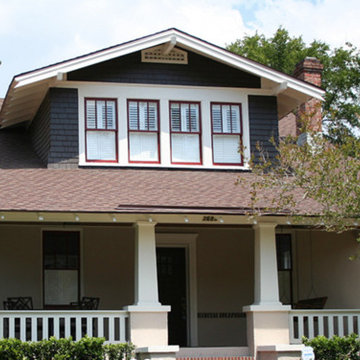
На фото: двухэтажный, разноцветный частный загородный дом среднего размера в стиле кантри с комбинированной облицовкой, двускатной крышей и черепичной крышей с
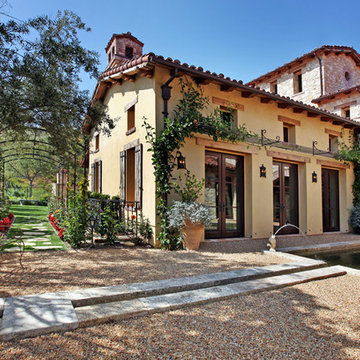
Gravel Courtyard -
General Contractor: Forte Estate Homes
Color: A light mustard/beige smooth Venetian Plaster blend from 'modern masters'.
На фото: двухэтажный, серый частный загородный дом среднего размера в средиземноморском стиле с двускатной крышей, облицовкой из камня и черепичной крышей с
На фото: двухэтажный, серый частный загородный дом среднего размера в средиземноморском стиле с двускатной крышей, облицовкой из камня и черепичной крышей с
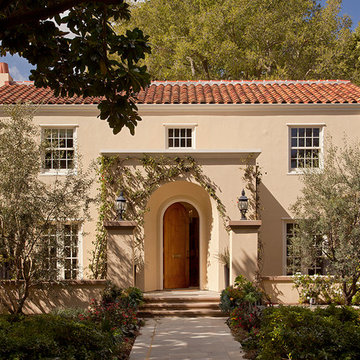
The design of this warm Silicon Valley home is a sophisticated mix of family heirlooms, custom furniture and refined fabrics. Highlights include a functional cook’s kitchen, stunning contemporary art collection and a onyx and laser cut tile master bathroom.
Photo: Matthew Millman
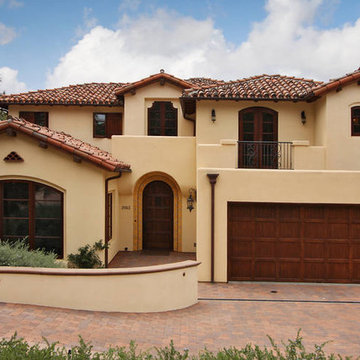
Via Pisa Prpject. New home construction Spec home designed and built by Rancho Santa Fe Craftsman
На фото: большой, двухэтажный, желтый частный загородный дом в средиземноморском стиле с облицовкой из цементной штукатурки, двускатной крышей и черепичной крышей
На фото: большой, двухэтажный, желтый частный загородный дом в средиземноморском стиле с облицовкой из цементной штукатурки, двускатной крышей и черепичной крышей

Hochwertige HPL-Fassadenplatten, in diesem Fall von der Fa. Trespa, ermöglichen Farbergänzungen an den Außenflächen. Hier wird der Eingangsbereich betont. Zwei weitere Betonungen an diesem Einfamilienhaus erfolgen an der Gaube und am hinteren Erker. Fensterfarbton und Fugenfarbe sind auf die Farbgebung abgestimmt.

Located near the base of Scottsdale landmark Pinnacle Peak, the Desert Prairie is surrounded by distant peaks as well as boulder conservation easements. This 30,710 square foot site was unique in terrain and shape and was in close proximity to adjacent properties. These unique challenges initiated a truly unique piece of architecture.
Planning of this residence was very complex as it weaved among the boulders. The owners were agnostic regarding style, yet wanted a warm palate with clean lines. The arrival point of the design journey was a desert interpretation of a prairie-styled home. The materials meet the surrounding desert with great harmony. Copper, undulating limestone, and Madre Perla quartzite all blend into a low-slung and highly protected home.
Located in Estancia Golf Club, the 5,325 square foot (conditioned) residence has been featured in Luxe Interiors + Design’s September/October 2018 issue. Additionally, the home has received numerous design awards.
Desert Prairie // Project Details
Architecture: Drewett Works
Builder: Argue Custom Homes
Interior Design: Lindsey Schultz Design
Interior Furnishings: Ownby Design
Landscape Architect: Greey|Pickett
Photography: Werner Segarra
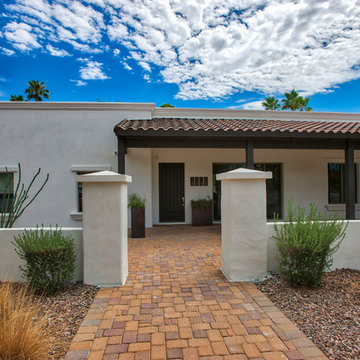
На фото: большой, одноэтажный, белый частный загородный дом в стиле фьюжн с плоской крышей, облицовкой из цементной штукатурки и черепичной крышей с
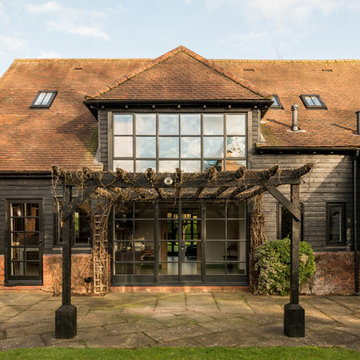
Conversion and renovation of a Grade II listed barn into a bright contemporary home
На фото: большой, двухэтажный, деревянный, черный частный загородный дом в стиле кантри с двускатной крышей и черепичной крышей с
На фото: большой, двухэтажный, деревянный, черный частный загородный дом в стиле кантри с двускатной крышей и черепичной крышей с
Красивые дома с черепичной крышей – 1 731 коричневые фото фасадов
4