Красивые дома с черепичной крышей – 1 733 коричневые фото фасадов
Сортировать:
Бюджет
Сортировать:Популярное за сегодня
161 - 180 из 1 733 фото
1 из 3
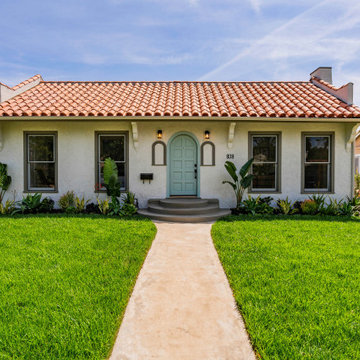
Источник вдохновения для домашнего уюта: одноэтажный, белый частный загородный дом в средиземноморском стиле с двускатной крышей и черепичной крышей
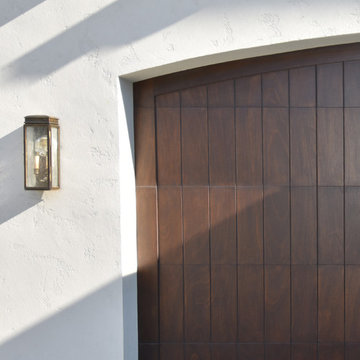
Photo by Maria Zichil
Идея дизайна: двухэтажный, бежевый частный загородный дом среднего размера в средиземноморском стиле с облицовкой из цементной штукатурки, плоской крышей и черепичной крышей
Идея дизайна: двухэтажный, бежевый частный загородный дом среднего размера в средиземноморском стиле с облицовкой из цементной штукатурки, плоской крышей и черепичной крышей
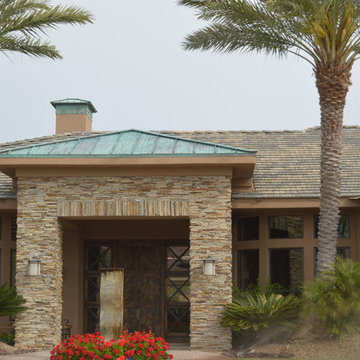
Thomas Roofing
Идея дизайна: большой, одноэтажный, коричневый частный загородный дом в современном стиле с комбинированной облицовкой, вальмовой крышей и черепичной крышей
Идея дизайна: большой, одноэтажный, коричневый частный загородный дом в современном стиле с комбинированной облицовкой, вальмовой крышей и черепичной крышей
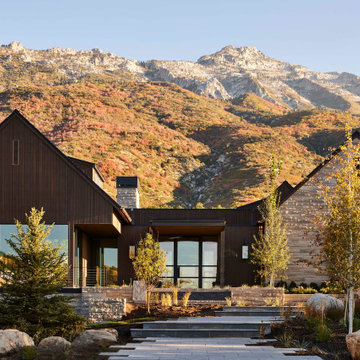
The Three Falls home is located in Alpine City, a quiet residential community tucked into the foothills of Lone Peak in the Wasatch Mountain Range of Northern Utah. The site straddles Three Falls Creek and is largely wooded with native oak and other deciduous trees with an open meadow and views to the North of the house and views of Utah Lake and Valley to the south. The linked pavilions are expressed as simple vernacular gabled forms which recall the mountain peaks beyond and define the three living areas of the house while being separated by daylit connector ‘bridges’ that create a floating transparency from mountain to valley. The master bedroom and children bedrooms access are separated from the gathering pavilion through the bridge and open stair.
Materials for the house center on natural traditional building materials including Indiana Limestone, stained Accoya siding, copper gutters and trim along with a discrete integrated Tesla solar roof tile system that generates 24 kW of sustainable energy to the house. Interior finishes are sophisticated, yet relaxed with Walnut millwork, textural stone, and touches of brass repeated throughout the home.
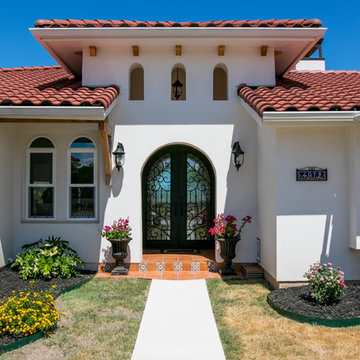
Идея дизайна: большой, одноэтажный, белый частный загородный дом в средиземноморском стиле с облицовкой из цементной штукатурки, вальмовой крышей и черепичной крышей
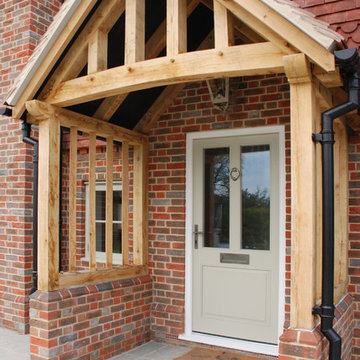
Elaine Campling
На фото: большой, двухэтажный, красный частный загородный дом в классическом стиле с комбинированной облицовкой, двускатной крышей и черепичной крышей
На фото: большой, двухэтажный, красный частный загородный дом в классическом стиле с комбинированной облицовкой, двускатной крышей и черепичной крышей
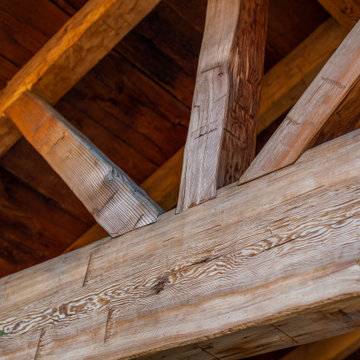
This patio cover featured reclaimed wood from a 100 year old barn.
Идея дизайна: большой, одноэтажный, деревянный барнхаус (амбары) частный загородный дом в стиле кантри с двускатной крышей, черепичной крышей и серой крышей
Идея дизайна: большой, одноэтажный, деревянный барнхаус (амбары) частный загородный дом в стиле кантри с двускатной крышей, черепичной крышей и серой крышей
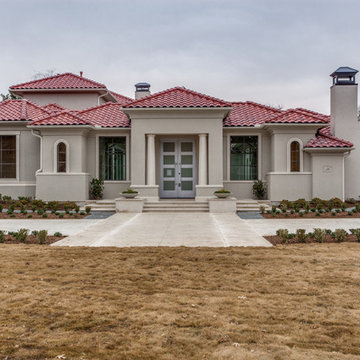
Front Elevation
Пример оригинального дизайна: большой, двухэтажный, серый частный загородный дом в стиле неоклассика (современная классика) с облицовкой из цементной штукатурки и черепичной крышей
Пример оригинального дизайна: большой, двухэтажный, серый частный загородный дом в стиле неоклассика (современная классика) с облицовкой из цементной штукатурки и черепичной крышей
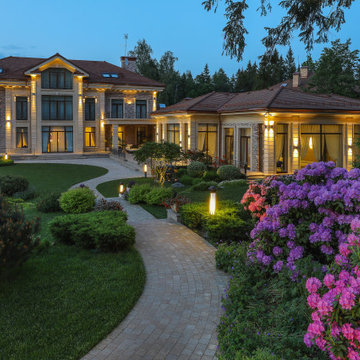
Шикарный загородный дом в Подмосковье. С отдельно стоящими - столовой, баней и беседкой для отдыха.
Архитекторы: Дмитрий Глушков, Фёдор Селенин; Фото: Андрей Лысиков
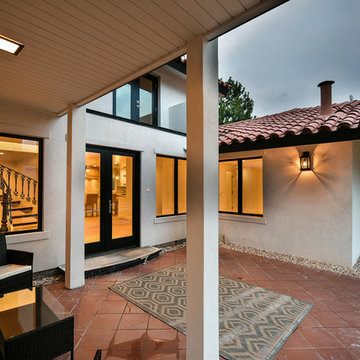
An old home with good bones, we updated this tired facade from drab to an understated beauty with fresh paint and squared off, clad windows. New glass doors welcome visitors and generous porticoes make outdoor living a requirement.
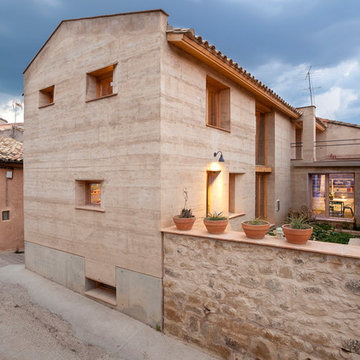
На фото: трехэтажный, бежевый таунхаус среднего размера в стиле кантри с облицовкой из камня, двускатной крышей и черепичной крышей
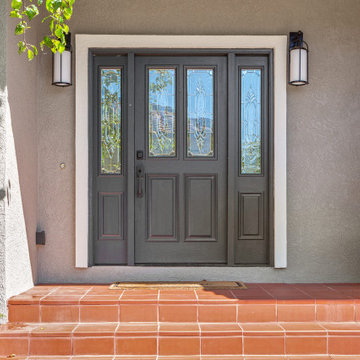
Пример оригинального дизайна: двухэтажный, коричневый частный загородный дом в стиле неоклассика (современная классика) с облицовкой из цементной штукатурки, двускатной крышей и черепичной крышей
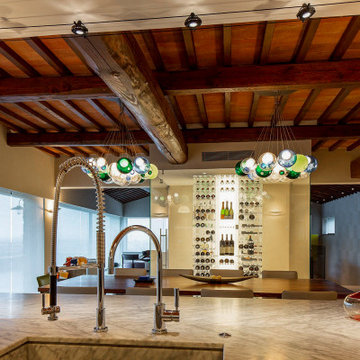
Our first international wine cellar project. This luminous acrylic wine cellar was created for Hotel Castello di Casole in Siena, Italy. The inspiration for the project was a fusing of traditional and contemporary design. Architectural Plastics was able to bring these worlds together with a combination of acrylic and light.
Castello di Casole design mission statement:
"Old World Tuscan charm with modern boutique luxury, elegance and sophistication, including fabrics, fixtures and furnishings from the most acclaimed designers..."
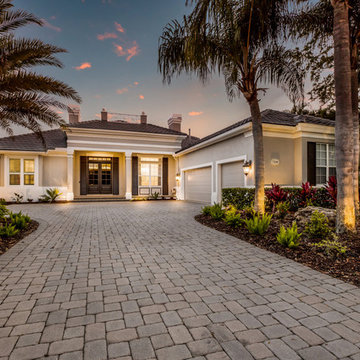
Exterior of remodeled two-story home in Lakewood Ranch, Florida.
Идея дизайна: большой, двухэтажный, серый частный загородный дом в стиле модернизм с облицовкой из цементной штукатурки и черепичной крышей
Идея дизайна: большой, двухэтажный, серый частный загородный дом в стиле модернизм с облицовкой из цементной штукатурки и черепичной крышей
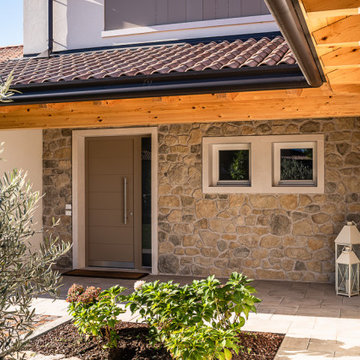
Rivestimento in legno e pietra per questa prestigiosa dimora a due passi dalle colline del Prosecco. La casa in legno è impostata garantendo degli ampi portici su tutti i fronti, per permettere angoli di relax alla famiglia, e una protezione dal cocente caldo estivo.
L’abitazione in legno si sviluppa prevalentemente al piano terra, prevedendo una scala interna per l’accesso alle camere nella zona notte al piano primo.
I serramenti sono moderni e al tempo stesso eleganti, con una finitura laccato bianco sia interna che esterna, compresi di sistemi di ombreggiamento con tende oscuranti motorizzate nella zona giorno ed oscuri in legno nella parte notte.
La casa è altamente isolata sia dal punto di vista termico invernale che termico estivo grazie a un cappotto di 16 cm in fibra di legno, che mantiene l’ambiente interno ad una temperatura controllata tutto l’anno e riduce l’impatto dei rumori esterni, che possono influire negativamente sulla qualità di vita all’interno della casa.
Dal punto di vista impiantistico, l’abitazione raggiunge la quasi autosufficienza energetica grazie alla presenza di un impianto fotovoltaico, moduli di solare termico, riscaldamento a pavimento e una unità di ventilazione meccanica controllata per la qualità dell’aria interna.
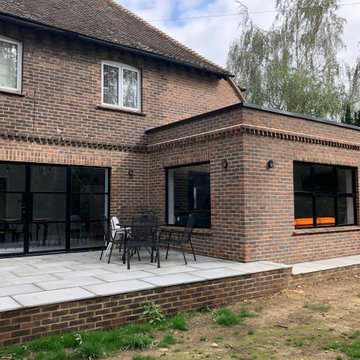
Here at Baltic Star Build, we designed this extension as part of a larger renovation project for a property in Tonbridge. The extension has large contemporary doors and windows which look and open up onto a patio.
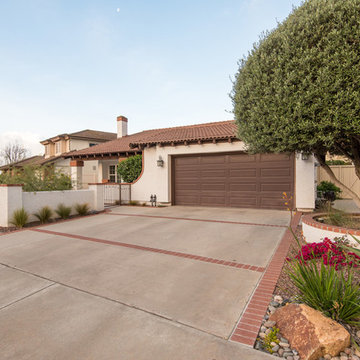
This is an alternate view of the Rancho Bernardo hardscape renovation. The matching stucco partial walls are an extension of this home's exterior while separately the 'courtyard' feel of the hardscape and firepit. www.choosechi.com. Photos by Scott Basile, Basile Photography.

New project for the extension and refurbishment of a victorian house located in the heart of Hammersmith’s beautiful Brackenbury Village area.
Design Studies in Progress!

The remodelling and extension of a terraced Victorian house in west London. The extension was achieved by using Permitted Development Rights after the previous owner had failed to gain planning consent for a smaller extension. The house was extended at both ground and roof levels.
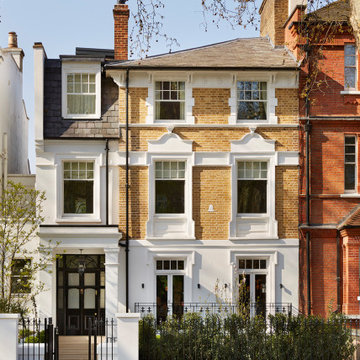
A full refurbishment of a beautiful four-storey Victorian town house in Holland Park. We had the pleasure of collaborating with the client and architects, Crawford and Gray, to create this classic full interior fit-out.
Красивые дома с черепичной крышей – 1 733 коричневые фото фасадов
9