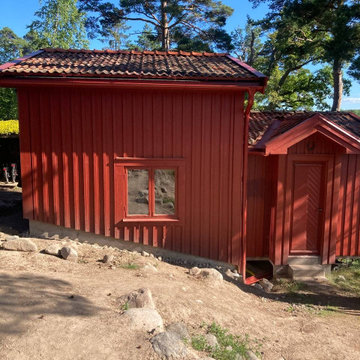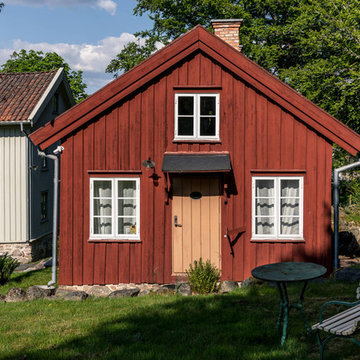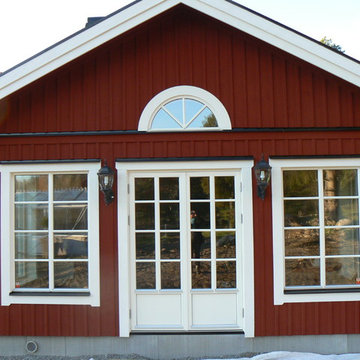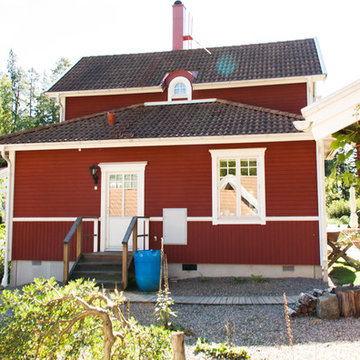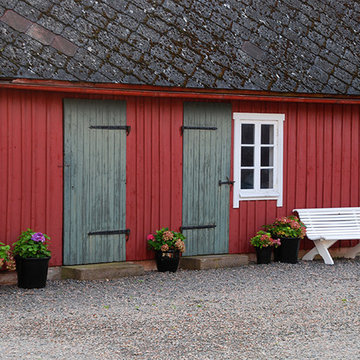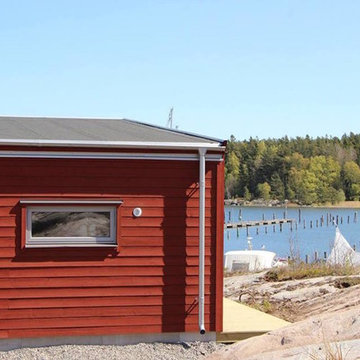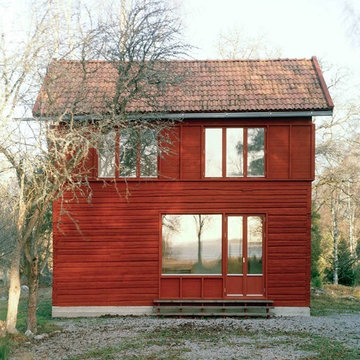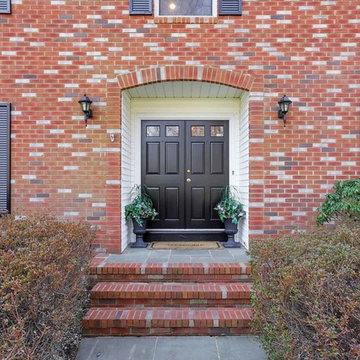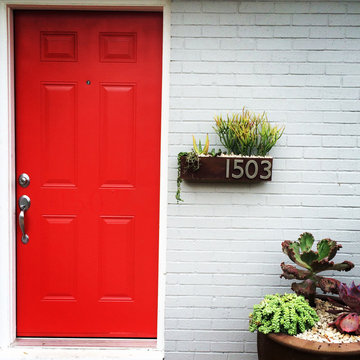Красивые дома – 5 325 розовые, красные фото фасадов
Сортировать:
Бюджет
Сортировать:Популярное за сегодня
181 - 200 из 5 325 фото
1 из 3
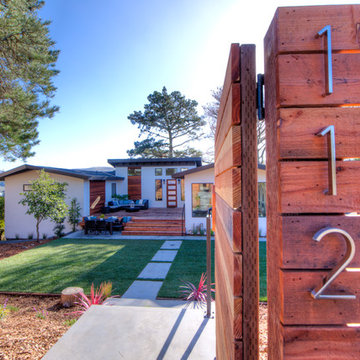
На фото: большой, двухэтажный, белый дом в стиле неоклассика (современная классика) с облицовкой из цементной штукатурки
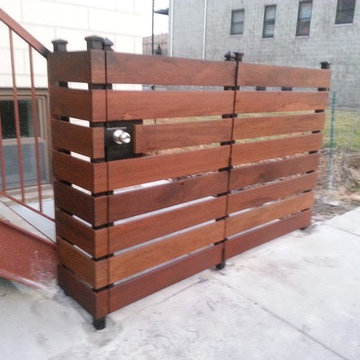
Green Acres Ironworks provides a broad range of metal fabrication services. Our installation crews serve Chicago and Northwest Indiana, and we will ship fabricated products nationwide. We fabricate and install railings, staircases, spiral staircases, steel porches, fences, gates, balconies, light structural fabrication, custom fabricated parts, custom tools, hardware, metal restoration, metal sculpture, decorative items, and yard art. We have the capability of fabricating items in steel, brass, and stainless steel.
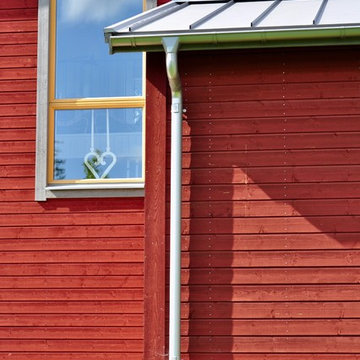
На фото: трехэтажный, деревянный, красный частный загородный дом в стиле модернизм с плоской крышей и металлической крышей с
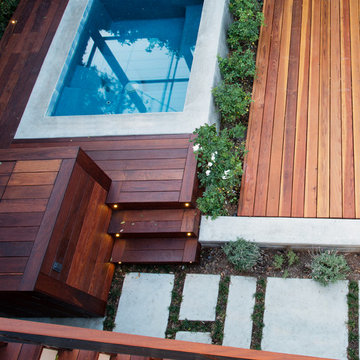
Kristina Sado
Источник вдохновения для домашнего уюта: двухэтажный, белый дом среднего размера в стиле модернизм с облицовкой из цементной штукатурки и плоской крышей
Источник вдохновения для домашнего уюта: двухэтажный, белый дом среднего размера в стиле модернизм с облицовкой из цементной штукатурки и плоской крышей
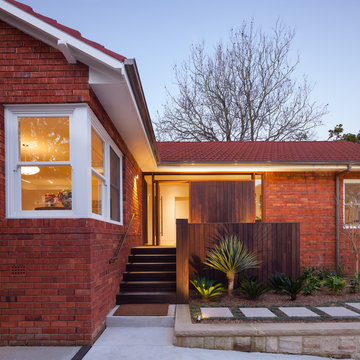
На фото: одноэтажный, кирпичный, красный дом в современном стиле с двускатной крышей
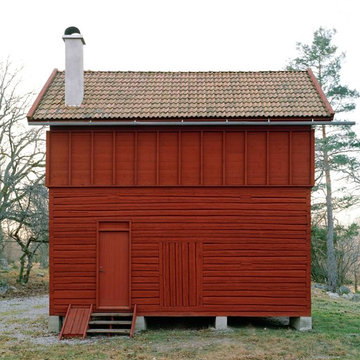
На фото: маленький, двухэтажный, деревянный, красный дом в скандинавском стиле с двускатной крышей для на участке и в саду с
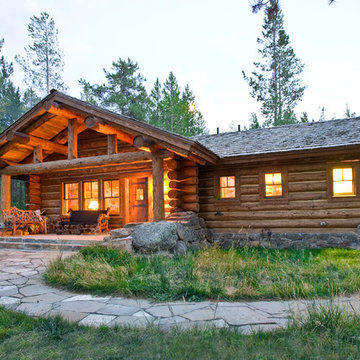
Tuck Fauntlerey
Источник вдохновения для домашнего уюта: одноэтажный, деревянный дом из бревен в стиле рустика с двускатной крышей для охотников
Источник вдохновения для домашнего уюта: одноэтажный, деревянный дом из бревен в стиле рустика с двускатной крышей для охотников

This barn addition was accomplished by dismantling an antique timber frame and resurrecting it alongside a beautiful 19th century farmhouse in Vermont.
What makes this property even more special, is that all native Vermont elements went into the build, from the original barn to locally harvested floors and cabinets, native river rock for the chimney and fireplace and local granite for the foundation. The stone walls on the grounds were all made from stones found on the property.
The addition is a multi-level design with 1821 sq foot of living space between the first floor and the loft. The open space solves the problems of small rooms in an old house.
The barn addition has ICFs (r23) and SIPs so the building is airtight and energy efficient.
It was very satisfying to take an old barn which was no longer being used and to recycle it to preserve it's history and give it a new life.

As part of the Walnut Farm project, Northworks was commissioned to convert an existing 19th century barn into a fully-conditioned home. Working closely with the local contractor and a barn restoration consultant, Northworks conducted a thorough investigation of the existing structure. The resulting design is intended to preserve the character of the original barn while taking advantage of its spacious interior volumes and natural materials.
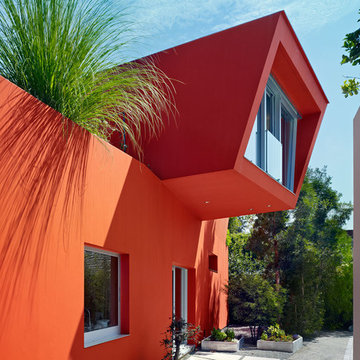
Bruce Damonte
Источник вдохновения для домашнего уюта: двухэтажный, оранжевый частный загородный дом в современном стиле
Источник вдохновения для домашнего уюта: двухэтажный, оранжевый частный загородный дом в современном стиле
Красивые дома – 5 325 розовые, красные фото фасадов
10

