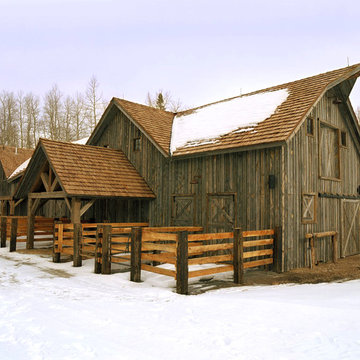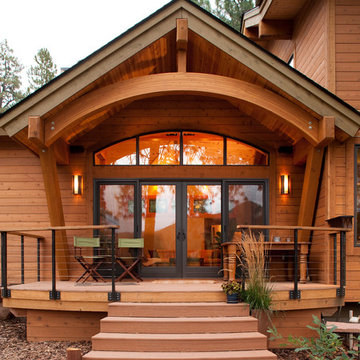Красивые дома – 95 121 розовые, коричневые фото фасадов
Сортировать:
Бюджет
Сортировать:Популярное за сегодня
241 - 260 из 95 121 фото
1 из 3

Стильный дизайн: двухэтажный, белый, деревянный дом среднего размера в стиле кантри с металлической крышей и белой крышей - последний тренд

Design-Susan M. Niblo
Photo-Roger Wade
Источник вдохновения для домашнего уюта: дом из бревен в классическом стиле с облицовкой из камня для охотников
Источник вдохновения для домашнего уюта: дом из бревен в классическом стиле с облицовкой из камня для охотников
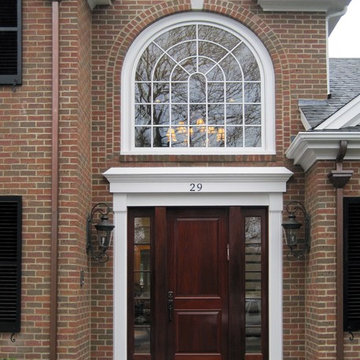
new construction project / builder - lenny noce
Идея дизайна: большой, трехэтажный, кирпичный частный загородный дом в классическом стиле с двускатной крышей и крышей из гибкой черепицы
Идея дизайна: большой, трехэтажный, кирпичный частный загородный дом в классическом стиле с двускатной крышей и крышей из гибкой черепицы
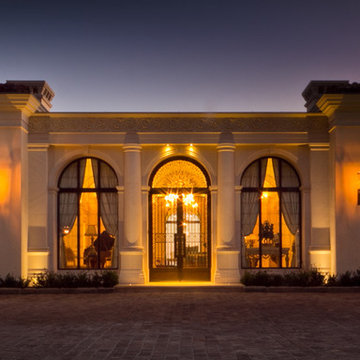
Steel doors and steel windows by Riviera Bronze MFG. Visit our website at http://www.rivierabronze.com/ for more information!
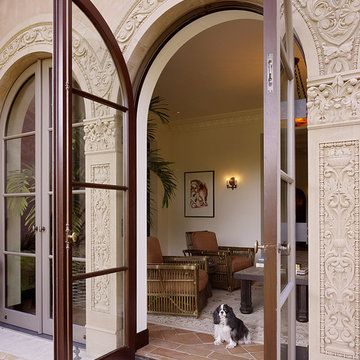
Architect: Charlie Barnett Associates
Interior Design: Tucker and Marks Design
Landscape Design: Suzman & Cole Design Associates
Photography: Mathew Millman Photography

Frontier Group; This low impact design includes a very small footprint (500 s.f.) that required minimal grading, preserving most of the vegetation and hardwood tress on the site. The home lives up to its name, blending softly into the hillside by use of curves, native stone, cedar shingles, and native landscaping. Outdoor rooms were created with covered porches and a terrace area carved out of the hillside. Inside, a loft-like interior includes clean, modern lines and ample windows to make the space uncluttered and spacious.

Surrounded by permanently protected open space in the historic winemaking area of the South Livermore Valley, this house presents a weathered wood barn to the road, and has metal-clad sheds behind. The design process was driven by the metaphor of an old farmhouse that had been incrementally added to over the years. The spaces open to expansive views of vineyards and unspoiled hills.
Erick Mikiten, AIA
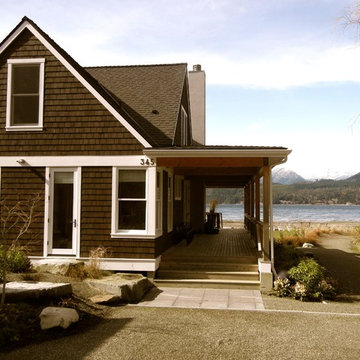
Beach House designed by Andrew Borges of Borges Rohleder Architects, Seatte.
На фото: коричневый дом в классическом стиле с
На фото: коричневый дом в классическом стиле с
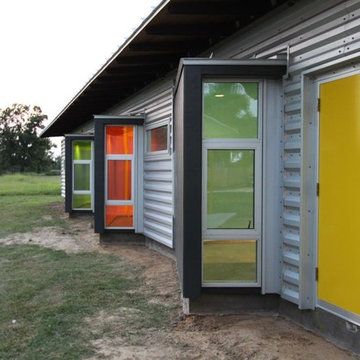
Источник вдохновения для домашнего уюта: дом из контейнеров, из контейнеров в стиле модернизм с облицовкой из металла
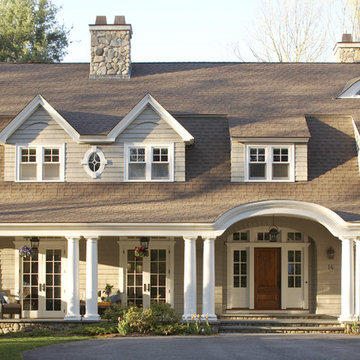
Roof Color: Weathered Wood
Siding Color: Benjamin Moore matched to C2 Paint's Wood Ash Color.
Идея дизайна: деревянный, большой, двухэтажный, серый частный загородный дом в классическом стиле с крышей из гибкой черепицы
Идея дизайна: деревянный, большой, двухэтажный, серый частный загородный дом в классическом стиле с крышей из гибкой черепицы
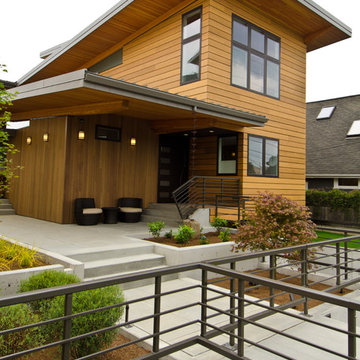
Custom Contemporary Home in a Northwest Modern Style utilizing warm natural materials such as cedar rainscreen siding, douglas fir beams, ceilings and cabinetry to soften the hard edges and clean lines generated with durable materials such as quartz counters, porcelain tile floors, custom steel railings and cast-in-place concrete hardscapes.
Photographs by Miguel Edwards
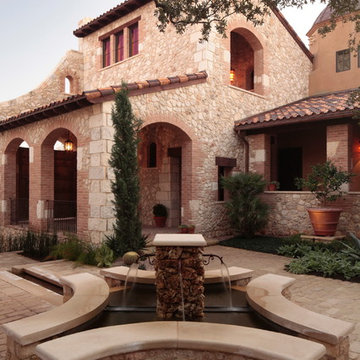
Стильный дизайн: дом в средиземноморском стиле с облицовкой из камня - последний тренд
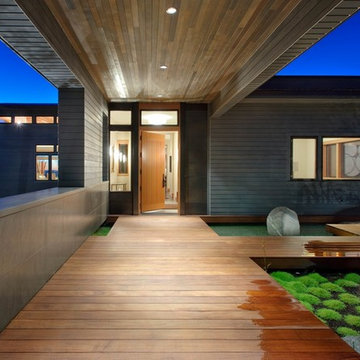
Covered front entry, set well back from the street behind a garden and a pond, creates a private, welcoming transition into the home.
Photo by Aaron Leitz Photography.
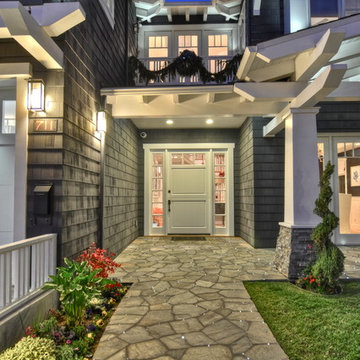
Beautiful CA craftsman style home in the heart of Hermosa Beach, CA.
Photos by Bowman Group
На фото: дом в стиле кантри
На фото: дом в стиле кантри

The Mid Century Modern inspired York Street Residence is located in the semi-urban neighborhood of Denver Colorado's Washington Park. Efficient use of space and strong outdoor connections were controlling factors in this design and build project by West Standard.
Integration of indoor and outdoor living areas, as well as separation of public and private spaces was accomplished by designing the home around a central courtyard. Bordered by both kitchen and living area, the 450sf courtyard blends indoor and outdoor space through a pair of 15' folding doors.
The Energy Star rated home is clad in split-face block and fiber cement board at the front with the remainder clad in Colorado Beetle Kill Pine.
Xeriscape landscaping was selected to complement the homes minimalist design and promote sustainability. The landscape design features indigenous low-maintenance plants that require no irrigation. The design also incorporates artificial turf in the courtyard and backyard.
Photo Credit: John Payne, johnpaynestudios.com
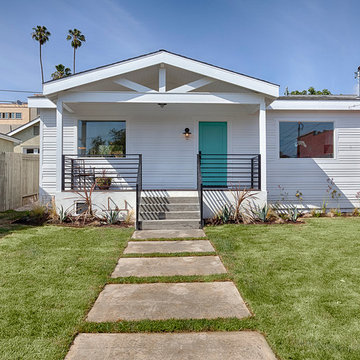
A design and build project of a California craftsman bungalow in the Silverlake section of Los Angeles,featuring beautiful drought tolerant landscaping, horizontal cider wood fencing and bright, robin egg blue from door. Design, Construction and Staging by Carley Montgomery and Agofofu.
Photography by Eric Charles.
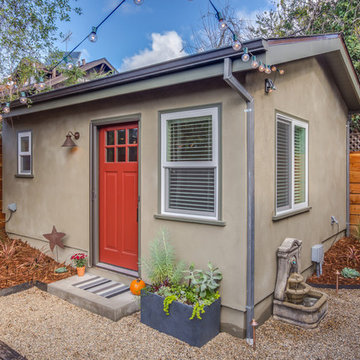
Exterior of the casita in the corner of the backyard.
Источник вдохновения для домашнего уюта: маленький, одноэтажный, бежевый дом в классическом стиле с облицовкой из цементной штукатурки и двускатной крышей для на участке и в саду
Источник вдохновения для домашнего уюта: маленький, одноэтажный, бежевый дом в классическом стиле с облицовкой из цементной штукатурки и двускатной крышей для на участке и в саду
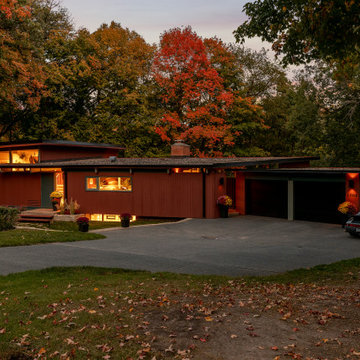
На фото: деревянный, разноцветный частный загородный дом среднего размера в стиле ретро с разными уровнями и плоской крышей
Красивые дома – 95 121 розовые, коричневые фото фасадов
13
