Красивые дома – 249 оранжевые фото фасадов класса люкс
Сортировать:
Бюджет
Сортировать:Популярное за сегодня
41 - 60 из 249 фото
1 из 3
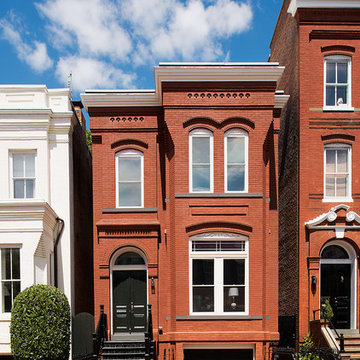
Hoachlander Davis Photography
Идея дизайна: большой, трехэтажный, кирпичный, красный дом в классическом стиле
Идея дизайна: большой, трехэтажный, кирпичный, красный дом в классическом стиле
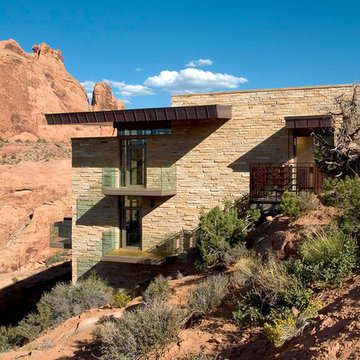
Свежая идея для дизайна: огромный, трехэтажный, бежевый дом из контейнеров, из контейнеров в современном стиле с облицовкой из камня и плоской крышей - отличное фото интерьера
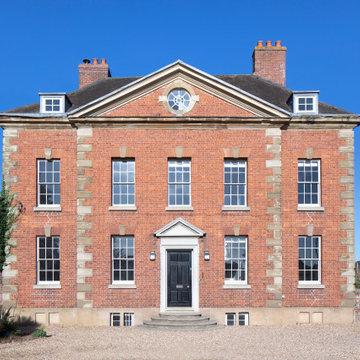
A stunning 16th Century listed Queen Anne Manor House with contemporary Sky-Frame extension which features stunning Janey Butler Interiors design and style throughout. The fabulous contemporary zinc and glass extension with its 3 metre high sliding Sky-Frame windows allows for incredible views across the newly created garden towards the newly built Oak and Glass Gym & Garage building. When fully open the space achieves incredible indoor-outdoor contemporary living. A wonderful real life luxury home project designed, built and completed by Riba Llama Architects & Janey Butler Interiors of the Llama Group of Design companies.
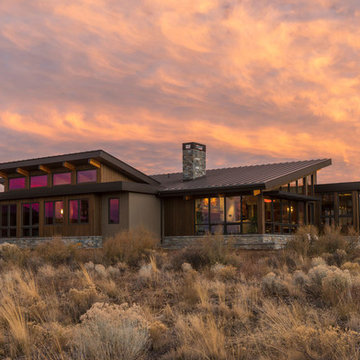
Christian Heeb
Свежая идея для дизайна: деревянный, коричневый дом среднего размера в стиле модернизм с разными уровнями и односкатной крышей - отличное фото интерьера
Свежая идея для дизайна: деревянный, коричневый дом среднего размера в стиле модернизм с разными уровнями и односкатной крышей - отличное фото интерьера
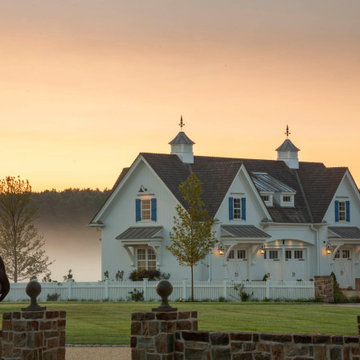
This carriage house, which is as practical as it is beautiful, includes a potting shed with custom concrete sink, hunt and fish room, and bike/gator garage. This is a particularly stunning accessory structure due to its dramatic use of symmetry, deep gable rooflines, and cupolas.
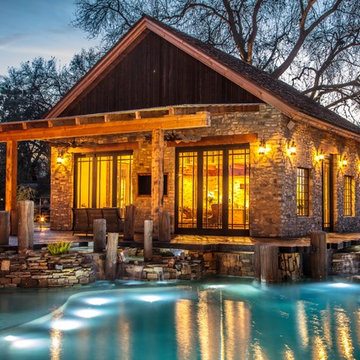
Пример оригинального дизайна: одноэтажный, серый частный загородный дом среднего размера в стиле рустика с облицовкой из камня, двускатной крышей и крышей из гибкой черепицы
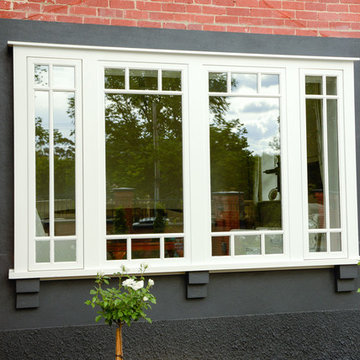
The house was originally a single story 2 bedroom Californian bungalow. It had been extended in the 80's to include a second story. Further internal renovation had been done in the early 2000's. The previous renovation had left odd areas of the house that didn't really function very well. This renovation was designed to tie all of the areas together and create a whole house that was unified from front to back.
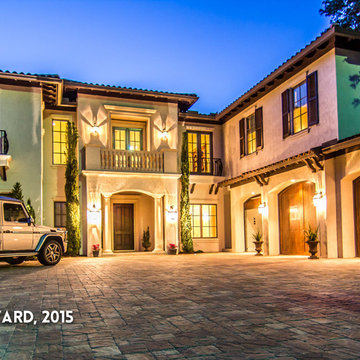
This beautiful home on the river in Jacksonville, Florida has two stories and a three car garage. The doors of the garage are made to look like wood and match the front door. Paver driveway by Tremron. Photo by Trevor Ward
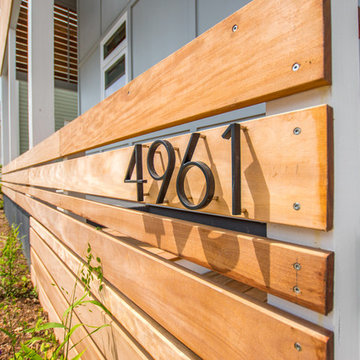
This modern, minimalist-style home is situated in the beautiful Park Circle area of North Charleston. With incredible curb appeal, it was meticulously designed for low maintenance and energy efficiency with unique materials and techniques like the Garapa exotic wood cribbing that surround the front, HardiePanel vertical siding and 2 x 6 construction. LED fixtures throughout. A corten weathered steel privacy fence allows for courtyard entertainment while also adding an industrial aesthetic to the outdoor living area. Resting on a gabion cages, the hand stacked fieldstone is held together without mortar, providing a strong and sturdy barrier.
Finally, this home incorporates many universal design standards for accessibility and meets the Type C, Visitable Unit standards. Wide entrances and spacious hallways allow for moving effortlessly throughout the home. Baths and kitchen are designed for access without sacrificing function. The rear boardwalk allows for easy wheeling into the home. It was a challenge to build according to these standards while also maintaining the minimalistic style of the home, but the end result is aesthetically pleasing and functional for everyone. Take a look!
Drone photos by Nick Holzworth at 5th Spark
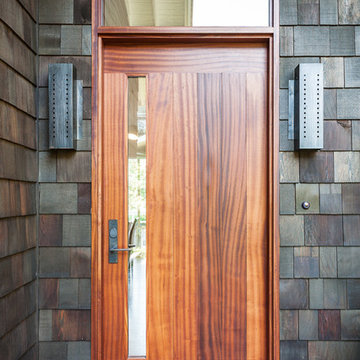
Jill Hardy
На фото: деревянный, черный дом среднего размера в стиле неоклассика (современная классика) с разными уровнями с
На фото: деревянный, черный дом среднего размера в стиле неоклассика (современная классика) с разными уровнями с
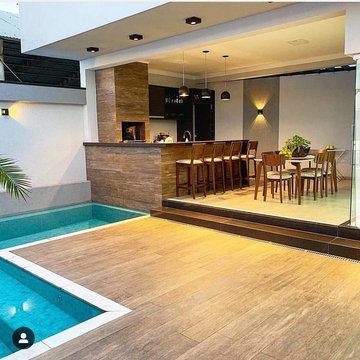
Стильный дизайн: большой, двухэтажный частный загородный дом в стиле модернизм с комбинированной облицовкой и вальмовой крышей - последний тренд
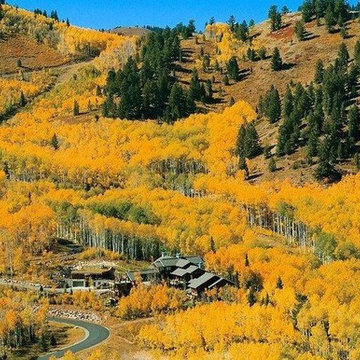
Идея дизайна: огромный, двухэтажный, коричневый дом в стиле рустика с облицовкой из камня
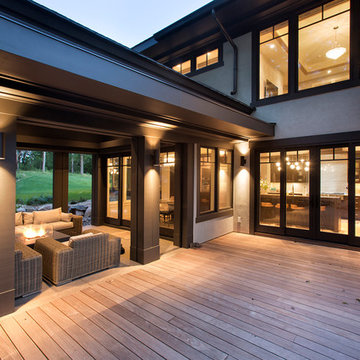
Свежая идея для дизайна: огромный, трехэтажный, бежевый дом в современном стиле с облицовкой из камня - отличное фото интерьера
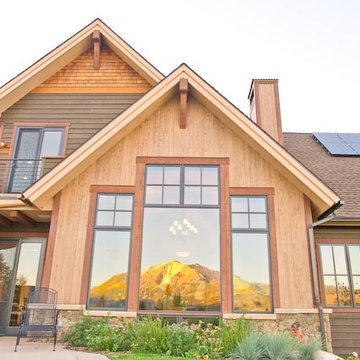
Mount Sopris reflected in the windows of this River Valley Ranch golf course home.
На фото: деревянный, зеленый дом среднего размера в современном стиле с разными уровнями и двускатной крышей с
На фото: деревянный, зеленый дом среднего размера в современном стиле с разными уровнями и двускатной крышей с
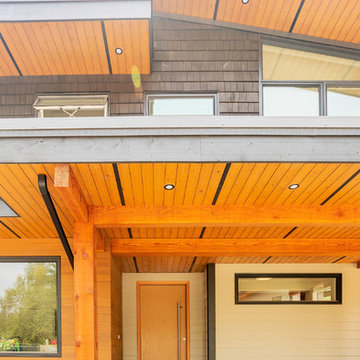
Photos by Brice Ferre
Источник вдохновения для домашнего уюта: огромный, двухэтажный, разноцветный частный загородный дом в современном стиле с комбинированной облицовкой
Источник вдохновения для домашнего уюта: огромный, двухэтажный, разноцветный частный загородный дом в современном стиле с комбинированной облицовкой
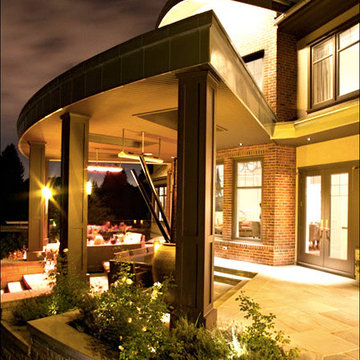
Стильный дизайн: огромный, двухэтажный, кирпичный дом в стиле модернизм - последний тренд
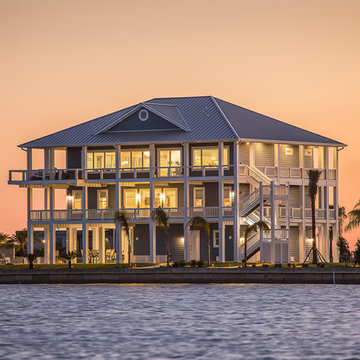
“East Coast, Nantucket” is the vibe the homeowners wanted to achieve for this award-winning Texas coastal home. Surrounded by water on two sides, architectural and interior elements maximize the views and bring the beautiful outdoors into the home. Perfectly scaled furniture, along with bold textures and colors, compliment the tranquil setting just beyond the windows. Finally, the breath-taking blue kitchen functions as the heart of this amazing home!
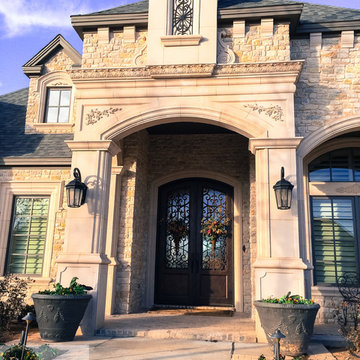
J. Levi Myers
На фото: большой, одноэтажный, бежевый дом в классическом стиле с облицовкой из камня
На фото: большой, одноэтажный, бежевый дом в классическом стиле с облицовкой из камня
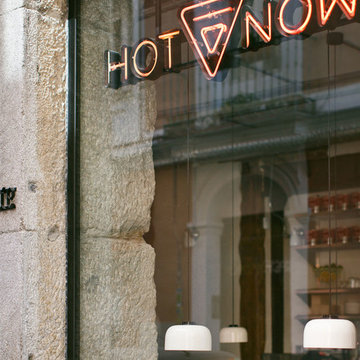
Detalle del rótulo visto desde el exterior.
Источник вдохновения для домашнего уюта: большой дом в современном стиле
Источник вдохновения для домашнего уюта: большой дом в современном стиле
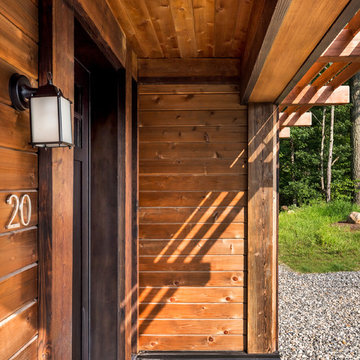
Elizabeth Pedinotti Haynes
На фото: маленький, двухэтажный, деревянный, коричневый частный загородный дом в стиле рустика с двускатной крышей и крышей из гибкой черепицы для на участке и в саду
На фото: маленький, двухэтажный, деревянный, коричневый частный загородный дом в стиле рустика с двускатной крышей и крышей из гибкой черепицы для на участке и в саду
Красивые дома – 249 оранжевые фото фасадов класса люкс
3