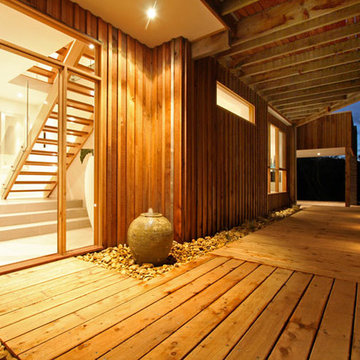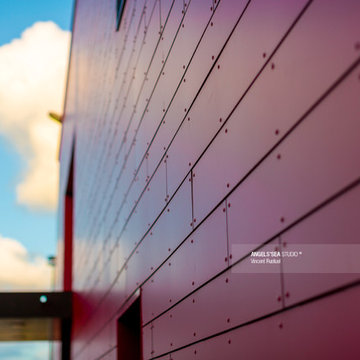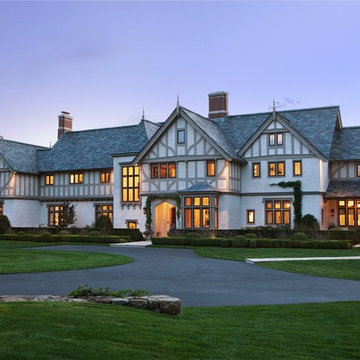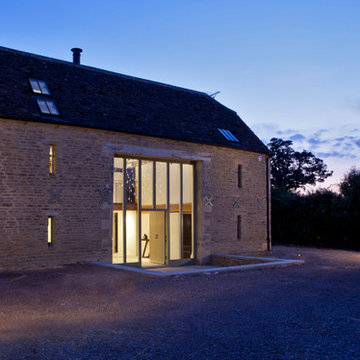Красивые дома – 13 797 оранжевые, фиолетовые фото фасадов
Сортировать:
Бюджет
Сортировать:Популярное за сегодня
221 - 240 из 13 797 фото
1 из 3
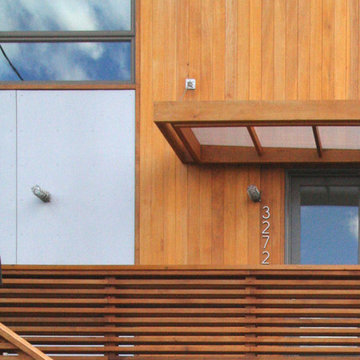
This urban infill prefab is located at the foot of the Throgs Neck Bridge on Eastchester Bay in the Bronx. The Bronx Box is a modified version of the double-decker, 2-story bar typology with an additional storage ‘saddle bag’, containing built in cabinets along the length of the house.
Given the narrow lot, the design aims to celebrate the constraints of its zoning envelope; the site’s set backs, height limitations, and flood plain requirements yield a compact footprint while still featuring off-street parking, a small patch of green, and an expansive roof deck with stunning views of the bay beyond.
The first floor is compact and contains a wall of storage running the length of the floor. An open living, dining and kitchen area is organized in a linear manner and opens out onto an elevated deck. Exterior stairs are the full width of the house and lead down to the pier that juts out into the bay. The second floor mimics the linear organization of the first and a wall of storage as well, but two bedrooms and two bathrooms occupy the rest of the space. The master bedroom features its own fireplace and balcony while a structural glass skylight allows for natural light into the internal bathroom. A metal clad roof bulkhead was carefully sculpted within the zoning restrictions and provides access to an expansive roof deck providing 360º views of the bay and surrounding neighborhood.
The house is clad in cement board with cedar accents and Ipe wood decks to keep maintenance issues at a minimum. Given that the home’s modern aesthetic builds from the existing colors, textures, and diverse qualities within the surrounding urban fabric, it has been accepted as another unique personality within the neighborhood.
Architects: Joseph Tanney, Robert Luntz
Project Architect: John Kim
Manufacturer: Simplex Industries
Project Coordinator: Jason Drouse
Engineer: Lynne Walshaw P.E., Greg Sloditskie
Contractor: Northbrook Contracting Corp.
Photographer: © RES4, © Laurie Lambrecht
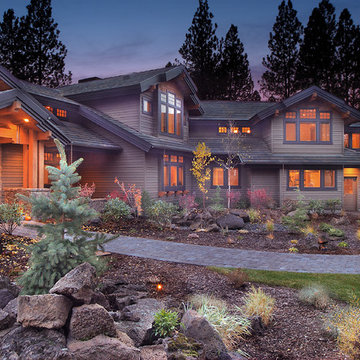
A look at the home's exterior with its gable roof elements. You can see that all the soffits are covered in tongue and groove cedar to provide a finished look to the exterior.
The home's garages are 'bent' to make the focus the home rather than the 4 car garage.
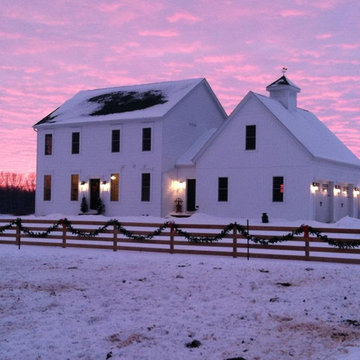
На фото: большой, двухэтажный, деревянный, белый частный загородный дом в стиле кантри с двускатной крышей и крышей из гибкой черепицы
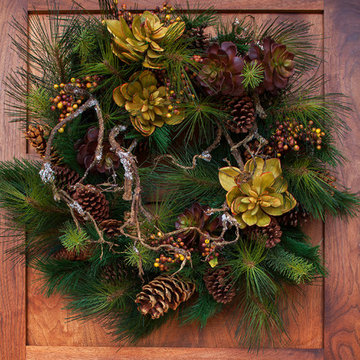
Pine wreaths feature succulents, pine cones, icy branches and berries.
Tre Dunham with Fine Focus Photography
На фото: дом в стиле неоклассика (современная классика) с
На фото: дом в стиле неоклассика (современная классика) с
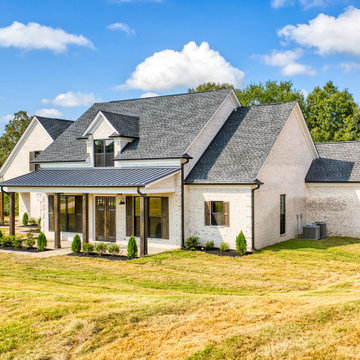
Свежая идея для дизайна: двухэтажный, кирпичный частный загородный дом в стиле кантри с серой крышей - отличное фото интерьера
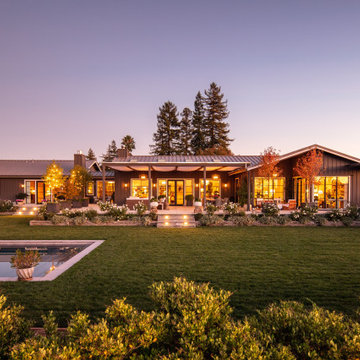
Источник вдохновения для домашнего уюта: дом в стиле кантри с серой крышей и металлической крышей
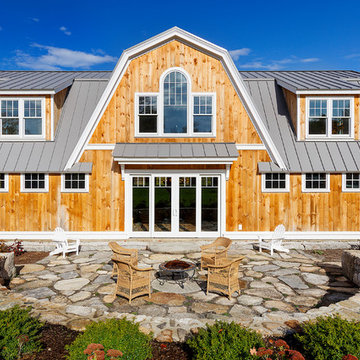
Стильный дизайн: большой, двухэтажный, деревянный барнхаус (амбары) частный загородный дом в стиле кантри с мансардной крышей и металлической крышей - последний тренд
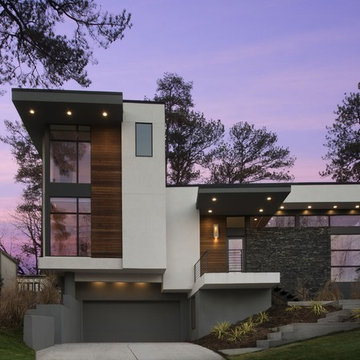
Galina Coada, Architectural Photographer
Источник вдохновения для домашнего уюта: большой, двухэтажный, серый дом в стиле модернизм с облицовкой из камня и плоской крышей
Источник вдохновения для домашнего уюта: большой, двухэтажный, серый дом в стиле модернизм с облицовкой из камня и плоской крышей
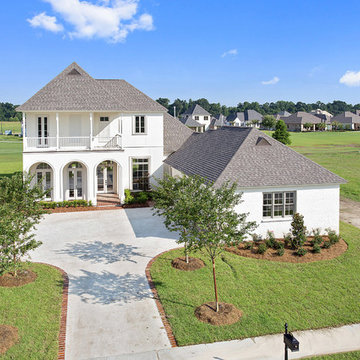
Beautiful stucco and brick home in a golf course community.
На фото: двухэтажный, кирпичный, белый дом среднего размера в стиле неоклассика (современная классика) с
На фото: двухэтажный, кирпичный, белый дом среднего размера в стиле неоклассика (современная классика) с
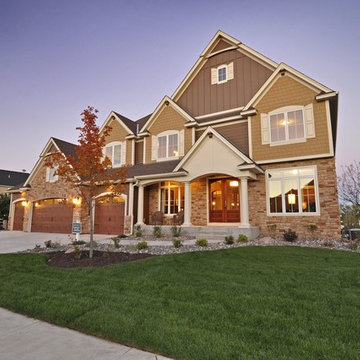
This Craftsman home gives you 5,292 square feet of heated living space spread across its three levels as follows:
1,964 sq. ft. Main Floor
1,824 sq. ft. Upper Floor
1,504 sq. ft. Lower Level
Higlights include the 2 story great room on the main floor.
Laundry on upper floor.
An indoor sports court so you can practice your 3-point shot.
The plans are available in print, PDF and CAD. And we can modify them to suit your needs.
Where do YOU want to build?
Plan Link: http://www.architecturaldesigns.com/house-plan-73333HS.asp

Идея дизайна: большой, трехэтажный, белый частный загородный дом в стиле кантри с комбинированной облицовкой, двускатной крышей, металлической крышей, черной крышей и отделкой доской с нащельником
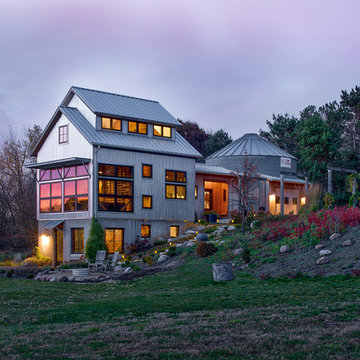
Scott Amundson Photography
Стильный дизайн: дом в стиле кантри - последний тренд
Стильный дизайн: дом в стиле кантри - последний тренд
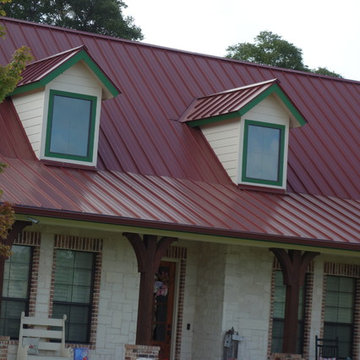
На фото: большой, двухэтажный, красный частный загородный дом в стиле кантри с комбинированной облицовкой, двускатной крышей и металлической крышей с
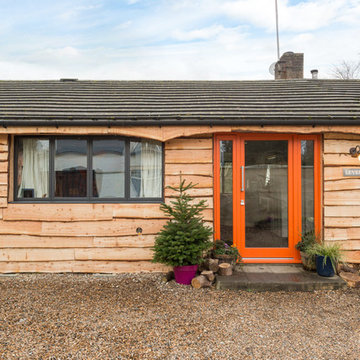
French and Tye
Стильный дизайн: одноэтажный, деревянный, коричневый дом в стиле рустика с двускатной крышей - последний тренд
Стильный дизайн: одноэтажный, деревянный, коричневый дом в стиле рустика с двускатной крышей - последний тренд
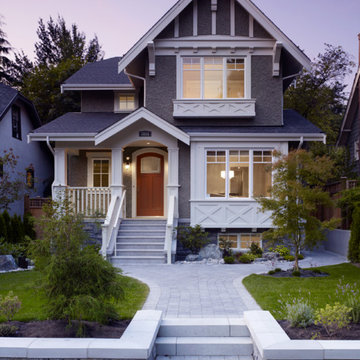
Photo by Philip Jarmain.
Interiors by Tanya Schoenroth Design.
Источник вдохновения для домашнего уюта: двухэтажный, серый дом среднего размера в стиле кантри с двускатной крышей
Источник вдохновения для домашнего уюта: двухэтажный, серый дом среднего размера в стиле кантри с двускатной крышей
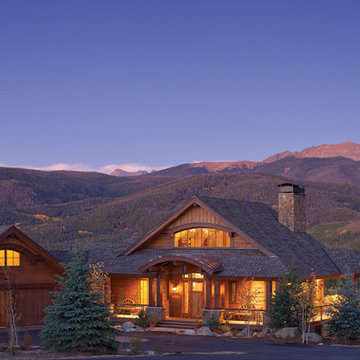
Custom built along the Continental Divide for an active family.
Источник вдохновения для домашнего уюта: дом в стиле модернизм
Источник вдохновения для домашнего уюта: дом в стиле модернизм
Красивые дома – 13 797 оранжевые, фиолетовые фото фасадов
12
