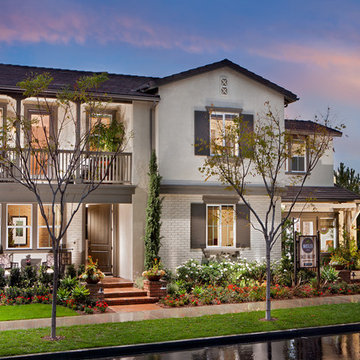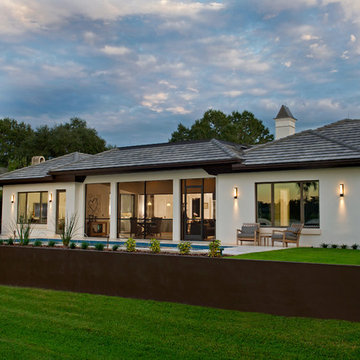Красивые дома – 438 513 коричневые, зеленые фото фасадов
Сортировать:
Бюджет
Сортировать:Популярное за сегодня
41 - 60 из 438 513 фото
1 из 3

Ann Parris
Идея дизайна: двухэтажный, белый частный загородный дом в стиле кантри с комбинированной облицовкой, двускатной крышей и металлической крышей
Идея дизайна: двухэтажный, белый частный загородный дом в стиле кантри с комбинированной облицовкой, двускатной крышей и металлической крышей
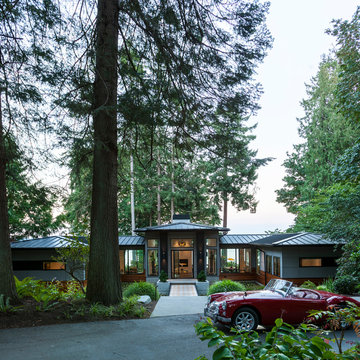
John Granen
Источник вдохновения для домашнего уюта: одноэтажный, серый частный загородный дом в современном стиле с комбинированной облицовкой, вальмовой крышей и металлической крышей
Источник вдохновения для домашнего уюта: одноэтажный, серый частный загородный дом в современном стиле с комбинированной облицовкой, вальмовой крышей и металлической крышей

На фото: двухэтажный, деревянный, коричневый частный загородный дом в стиле рустика с двускатной крышей и крышей из гибкой черепицы

Стильный дизайн: одноэтажный, белый дом среднего размера в стиле модернизм с комбинированной облицовкой и двускатной крышей - последний тренд

Kimberly Gavin Photography
Источник вдохновения для домашнего уюта: двухэтажный, коричневый частный загородный дом в стиле рустика с комбинированной облицовкой и плоской крышей
Источник вдохновения для домашнего уюта: двухэтажный, коричневый частный загородный дом в стиле рустика с комбинированной облицовкой и плоской крышей
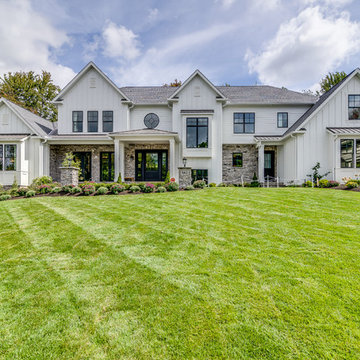
Идея дизайна: большой, двухэтажный, деревянный, белый частный загородный дом в стиле кантри с вальмовой крышей и крышей из смешанных материалов
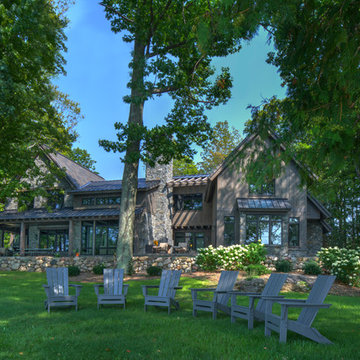
Tucked away in the backwoods of Torch Lake, this home marries “rustic” with the sleek elegance of modern. The combination of wood, stone and metal textures embrace the charm of a classic farmhouse. Although this is not your average farmhouse. The home is outfitted with a high performing system that seamlessly works with the design and architecture.
The tall ceilings and windows allow ample natural light into the main room. Spire Integrated Systems installed Lutron QS Wireless motorized shades paired with Hartmann & Forbes windowcovers to offer privacy and block harsh light. The custom 18′ windowcover’s woven natural fabric complements the organic esthetics of the room. The shades are artfully concealed in the millwork when not in use.
Spire installed B&W in-ceiling speakers and Sonance invisible in-wall speakers to deliver ambient music that emanates throughout the space with no visual footprint. Spire also installed a Sonance Landscape Audio System so the homeowner can enjoy music outside.
Each system is easily controlled using Savant. Spire personalized the settings to the homeowner’s preference making controlling the home efficient and convenient.
Builder: Widing Custom Homes
Architect: Shoreline Architecture & Design
Designer: Jones-Keena & Co.
Photos by Beth Singer Photographer Inc.
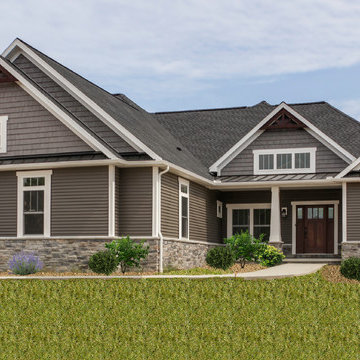
Идея дизайна: одноэтажный, серый частный загородный дом среднего размера в стиле кантри с облицовкой из винила и крышей из смешанных материалов
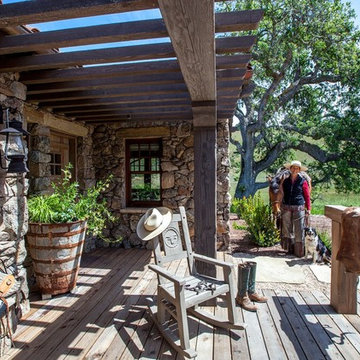
David Wakely
Источник вдохновения для домашнего уюта: одноэтажный, коричневый частный загородный дом среднего размера в стиле рустика с облицовкой из камня, двускатной крышей и черепичной крышей
Источник вдохновения для домашнего уюта: одноэтажный, коричневый частный загородный дом среднего размера в стиле рустика с облицовкой из камня, двускатной крышей и черепичной крышей

На фото: двухэтажный, белый дом среднего размера в классическом стиле с двускатной крышей, коричневой крышей и крышей из смешанных материалов с

This barn addition was accomplished by dismantling an antique timber frame and resurrecting it alongside a beautiful 19th century farmhouse in Vermont.
What makes this property even more special, is that all native Vermont elements went into the build, from the original barn to locally harvested floors and cabinets, native river rock for the chimney and fireplace and local granite for the foundation. The stone walls on the grounds were all made from stones found on the property.
The addition is a multi-level design with 1821 sq foot of living space between the first floor and the loft. The open space solves the problems of small rooms in an old house.
The barn addition has ICFs (r23) and SIPs so the building is airtight and energy efficient.
It was very satisfying to take an old barn which was no longer being used and to recycle it to preserve it's history and give it a new life.
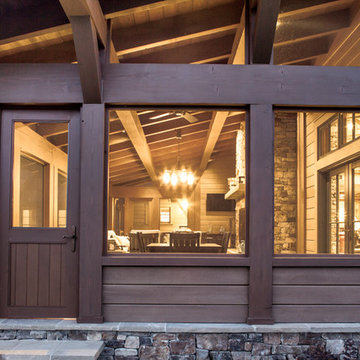
This 7,000 sf home was custom designed by MossCreek to be rustic in nature, while keeping with the legacy style of the western mountains.
Идея дизайна: большой, двухэтажный, деревянный, коричневый дом в стиле рустика с двускатной крышей
Идея дизайна: большой, двухэтажный, деревянный, коричневый дом в стиле рустика с двускатной крышей
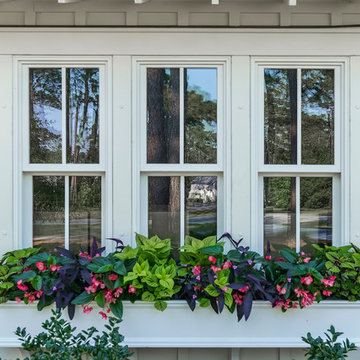
What a bright spot of color from the enclosed garden and garden shed!
На фото: маленький, двухэтажный, белый, деревянный дом в стиле неоклассика (современная классика) для на участке и в саду с
На фото: маленький, двухэтажный, белый, деревянный дом в стиле неоклассика (современная классика) для на участке и в саду с
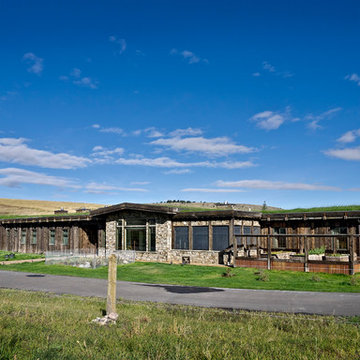
Photo: Mike Wiseman
На фото: одноэтажный, коричневый дом среднего размера в стиле рустика с комбинированной облицовкой с
На фото: одноэтажный, коричневый дом среднего размера в стиле рустика с комбинированной облицовкой с
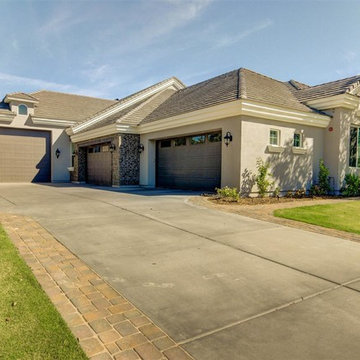
Источник вдохновения для домашнего уюта: большой, одноэтажный, серый дом в стиле неоклассика (современная классика) с облицовкой из камня и вальмовой крышей
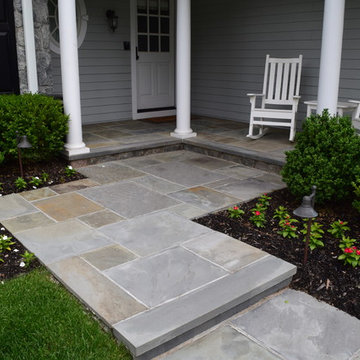
Building a Dream Backyard
When this homeowner started the design process of a new backyard, Braen Supply was immediately there to supply all the stone materials. The home was part of a new development, so the challenge was to make the home stand out while still addressing specific areas of the existing backyard, such as the steep grade.
Working With the Experts
Taking the steep grade into consideration, moss rock boulders were selected to create stairs down to the lower area of the backyard where the fire pit sits. The grade of the backyard also allowed for the infinity pool, full color bluestone pattern was selected as the veneer for the back wall of the infinity pool.
Braen Supply chose Tennessee gray and bluestone to create a seamless transition from the front of the house to the back of the house. Although they are two different stones, they work nicely together to complete the overall design and tone of the home. It all came together and made the perfect backyard.
Materials Used:
Belgium Blocks
Full Color Bluestone Pattern
Bluestone Caps
Tennessee Gray Irregular
Moss Rock Boulders
Full Color Bluestone Irregular
Kearney Stone Steps
Granite Mosaic Veneer
Completed Areas:
Front Walkway & Porch
Driveway Edging
Backyard Walkways
Pool Patio & Coping
Pool Water Features
Fireplace Hearth & Mantal
Wading Pool
Raised Hot Tub

Идея дизайна: одноэтажный, бежевый частный загородный дом среднего размера в стиле ретро с облицовкой из камня и односкатной крышей
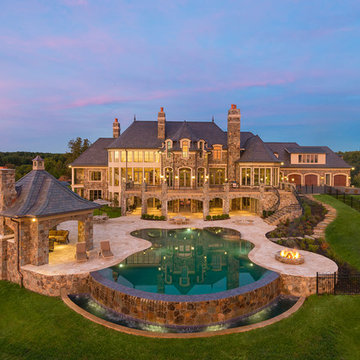
Свежая идея для дизайна: дом в классическом стиле - отличное фото интерьера
Красивые дома – 438 513 коричневые, зеленые фото фасадов
3
