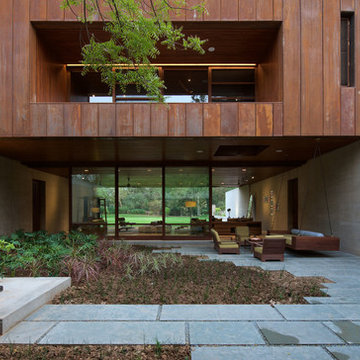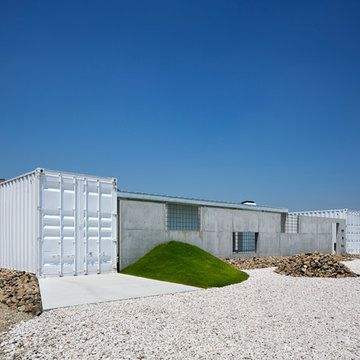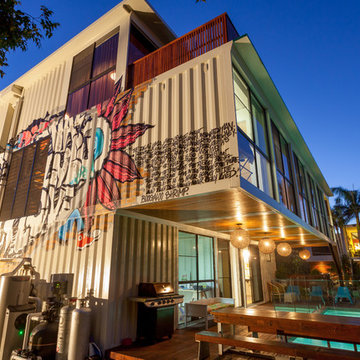Красивые дома из контейнеров в современном стиле – 119 фото фасадов
Сортировать:
Бюджет
Сортировать:Популярное за сегодня
21 - 40 из 119 фото
1 из 3
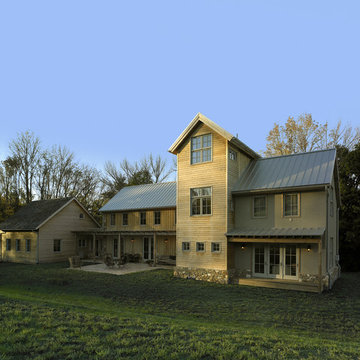
Located in Pennsylvania horse country on the slope of a family farm, the Nagy residence is a modern farmhouse designed for a modern family. Like historic farmhouses, the Nagy home has an orientation and floorplan that optimizes passive heating and cooling. But unlike farmhouses which did not have the benefit of high-performance glass and insulation, the Nagy home is flooded with daylight in each room. Warm, natural materials reflect the surrounding site while clean detailing gives them a more modern aesthetic.
Photos by: Don Pearse Photographers, Inc.
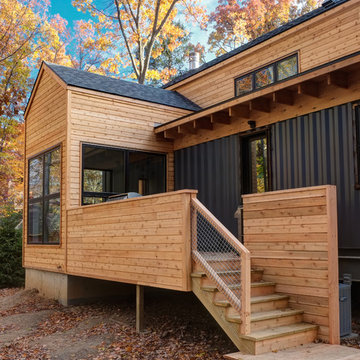
Designers gave the house a wood-and-steel façade that blends traditional and industrial elements.Photography by Eric Hausman
Designers gave the house a wood-and-steel façade that blends traditional and industrial elements. This home’s noteworthy steel shipping container construction material, offers a streamlined aesthetic and industrial vibe, with sustainable attributes and strength. Recycled shipping containers are fireproof, impervious to water and stronger than traditional building materials. Inside, muscular concrete walls, burnished cedar beams and custom oak cabinetry give the living spaces definition, decorative might, and storage and seating options.
For more than 40 years, Fredman Design Group has been in the business of Interior Design. Throughout the years, we’ve built long-lasting relationships with our clients through our client-centric approach. When creating designs, our decisions depend on the personality of our clients—their dreams and their aspirations. We manifest their lifestyle by incorporating elements of design with those of our clients to create a unique environment, down to the details of the upholstery and accessories. We love it when a home feels finished and lived in, with various layers and textures.
While each of our clients and their stories has varied over the years, they’ve come to trust us with their projects—whether it’s a single room to the larger complete renovation, addition, or new construction.
They value the collaborative team that is behind each project, embracing the diversity that each designer is able to bring to their project through their love of art, travel, fashion, nature, history, architecture or film—ultimately falling in love with the nurturing environments we create for them.
We are grateful for the opportunity to tell each of clients’ stories through design. What story can we help you tell?
Call us today to schedule your complimentary consultation - 312-587-9184
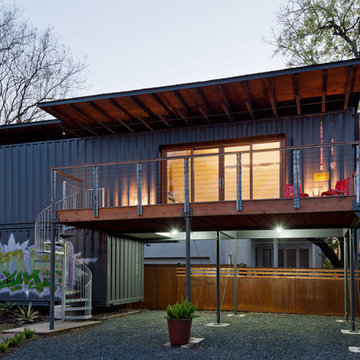
Award winning project by Shane Cook Designs. The Oxford Shipping container won first place by Paper City Magazine in 2013 for Best Use of Green/Sustainable Design.
The pair or reclaimed shipping containers were set in the beautiful Heights historic district bungalow home. with a total size of 496 sqft the Oxford Shipping Container Home is another win for Shane Cook designs in the fields of interior architecture, adaptive reuse, and sustainability.
Image by: Aker Imaging

Type-Variant is an award winning home from multi-award winning Minneapolis architect Vincent James, built by Yerigan Construction around 1996. The popular assumption is that it is a shipping container home, but it is actually wood-framed, copper clad volumes, all varying in size, proportion, and natural light. This house includes interior and exterior stairs, ramps, and bridges for travel throughout.
Check out its book on Amazon: Type/Variant House: Vincent James

Cesar Rubio
Стильный дизайн: трехэтажный, розовый дом среднего размера, из контейнеров в современном стиле с облицовкой из цементной штукатурки, плоской крышей и металлической крышей - последний тренд
Стильный дизайн: трехэтажный, розовый дом среднего размера, из контейнеров в современном стиле с облицовкой из цементной штукатурки, плоской крышей и металлической крышей - последний тренд
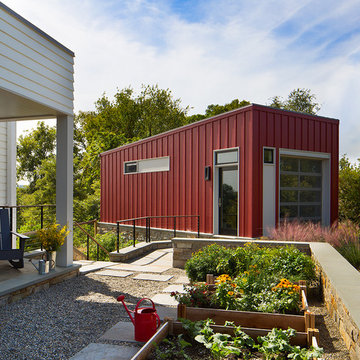
One care garage with walkway to front porch and planting garden.
Anice Hoachlander, Hoachlander Davis Photography LLC
Пример оригинального дизайна: дом из контейнеров в современном стиле
Пример оригинального дизайна: дом из контейнеров в современном стиле
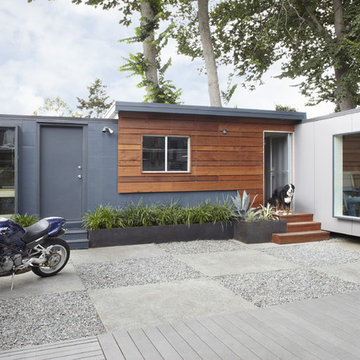
headquarters of building Lab created with shipping containers.
Источник вдохновения для домашнего уюта: одноэтажный дом из контейнеров, из контейнеров в современном стиле
Источник вдохновения для домашнего уюта: одноэтажный дом из контейнеров, из контейнеров в современном стиле
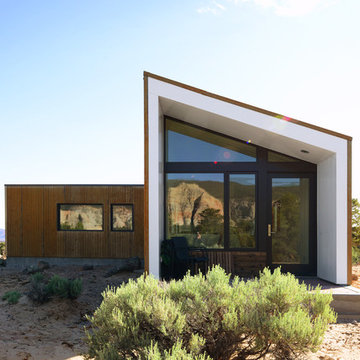
Modern Desert Home | Guest House | Imbue Design
На фото: маленький, одноэтажный, белый дом из контейнеров, из контейнеров в современном стиле с облицовкой из металла и односкатной крышей для на участке и в саду
На фото: маленький, одноэтажный, белый дом из контейнеров, из контейнеров в современном стиле с облицовкой из металла и односкатной крышей для на участке и в саду

Paul Craig ©Paul Craig 2014 All Rights Reserved
На фото: одноэтажный, деревянный, черный дом среднего размера, из контейнеров, из контейнеров в современном стиле с плоской крышей
На фото: одноэтажный, деревянный, черный дом среднего размера, из контейнеров, из контейнеров в современном стиле с плоской крышей
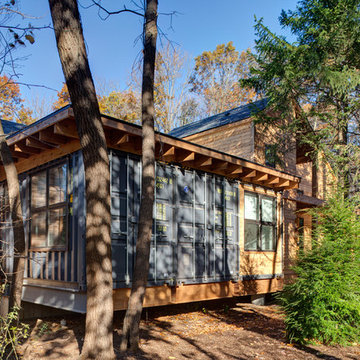
Designers gave the house a wood-and-steel façade that blends traditional and industrial elements.Photography by Eric Hausman
Designers gave the house a wood-and-steel façade that blends traditional and industrial elements. This home’s noteworthy steel shipping container construction material, offers a streamlined aesthetic and industrial vibe, with sustainable attributes and strength. Recycled shipping containers are fireproof, impervious to water and stronger than traditional building materials. Inside, muscular concrete walls, burnished cedar beams and custom oak cabinetry give the living spaces definition, decorative might, and storage and seating options.
For more than 40 years, Fredman Design Group has been in the business of Interior Design. Throughout the years, we’ve built long-lasting relationships with our clients through our client-centric approach. When creating designs, our decisions depend on the personality of our clients—their dreams and their aspirations. We manifest their lifestyle by incorporating elements of design with those of our clients to create a unique environment, down to the details of the upholstery and accessories. We love it when a home feels finished and lived in, with various layers and textures.
While each of our clients and their stories has varied over the years, they’ve come to trust us with their projects—whether it’s a single room to the larger complete renovation, addition, or new construction.
They value the collaborative team that is behind each project, embracing the diversity that each designer is able to bring to their project through their love of art, travel, fashion, nature, history, architecture or film—ultimately falling in love with the nurturing environments we create for them.
We are grateful for the opportunity to tell each of clients’ stories through design. What story can we help you tell?
Call us today to schedule your complimentary consultation - 312-587-9184
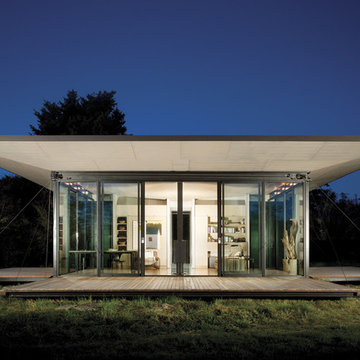
False Bay Writer's Cabin in San Juan Island, Washington by Olson Kundig Architects.
Photograph by Tim Bies.
На фото: дом из контейнеров, из контейнеров в современном стиле
На фото: дом из контейнеров, из контейнеров в современном стиле
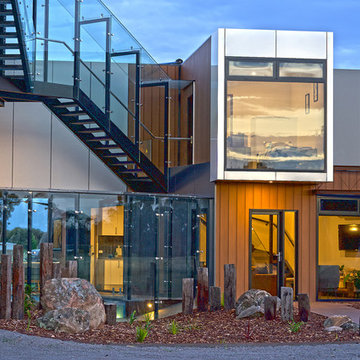
На фото: огромный, двухэтажный, деревянный, серый дом из контейнеров, из контейнеров в современном стиле с плоской крышей и металлической крышей

Свежая идея для дизайна: зеленый, одноэтажный, деревянный дом из контейнеров, из контейнеров в современном стиле с плоской крышей - отличное фото интерьера
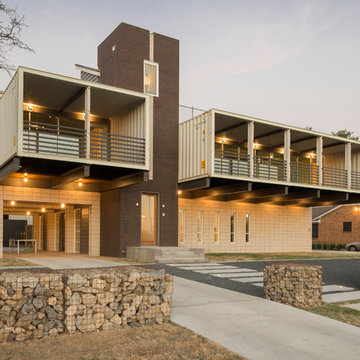
Wade Griffith
Пример оригинального дизайна: дом из контейнеров, из контейнеров в современном стиле
Пример оригинального дизайна: дом из контейнеров, из контейнеров в современном стиле
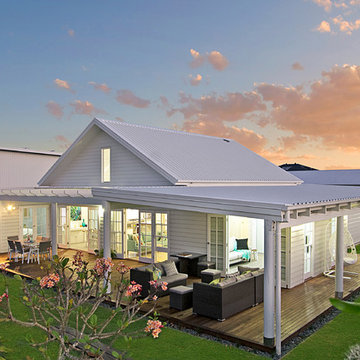
"The CLOUD" from our PACIFIC RANGE is constructed to comply with the HIA
GreenSmart program. The home achieves an 8 star energy rating, heated and cooled using passive design principles. The use of non toxic paints, joinery,timbers and wall cladding means their air quality in the home is of high standard from throughout construction and from the day you move in.
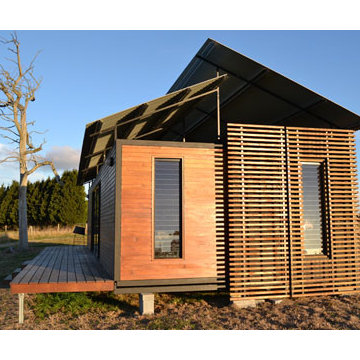
Quickshacks give you extra space for a great price. Using the same production technology, fixtures, fittings and engineering as Quicksmart Homes' commercial range of modules the Quickshack delivers great quality at a great price.

На фото: большой, двухэтажный, черный дом из контейнеров в современном стиле с облицовкой из металла, двускатной крышей, металлической крышей, черной крышей и отделкой планкеном с
Красивые дома из контейнеров в современном стиле – 119 фото фасадов
2
