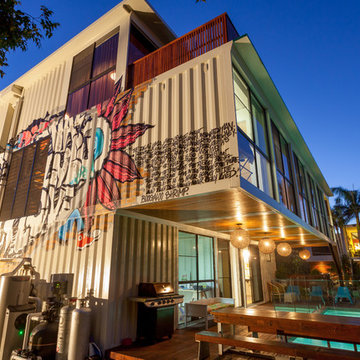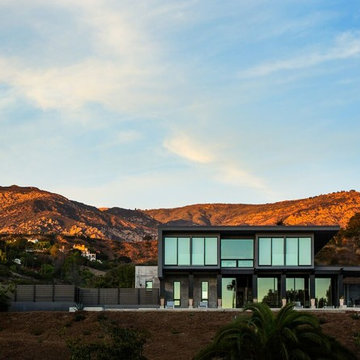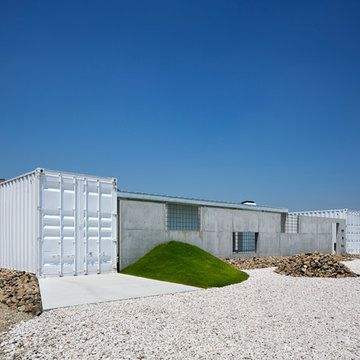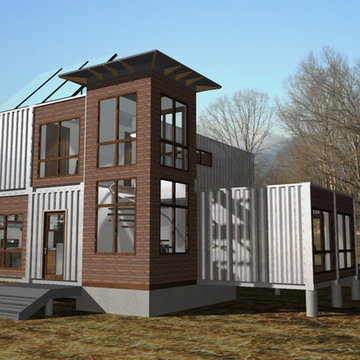Красивые дома из контейнеров – 145 синие фото фасадов
Сортировать:
Бюджет
Сортировать:Популярное за сегодня
41 - 60 из 145 фото
1 из 3

Cesar Rubio
Стильный дизайн: трехэтажный, розовый дом среднего размера, из контейнеров в современном стиле с облицовкой из цементной штукатурки, плоской крышей и металлической крышей - последний тренд
Стильный дизайн: трехэтажный, розовый дом среднего размера, из контейнеров в современном стиле с облицовкой из цементной штукатурки, плоской крышей и металлической крышей - последний тренд
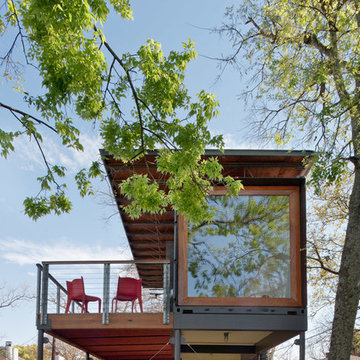
Image by: Aker Imaging
Источник вдохновения для домашнего уюта: дом из контейнеров, из контейнеров в современном стиле
Источник вдохновения для домашнего уюта: дом из контейнеров, из контейнеров в современном стиле
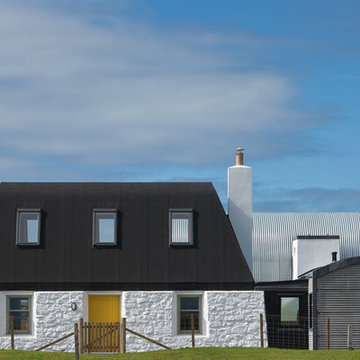
http://www.drbarbourphotography.com/
Идея дизайна: двухэтажный, белый дом из контейнеров, из контейнеров в современном стиле с комбинированной облицовкой
Идея дизайна: двухэтажный, белый дом из контейнеров, из контейнеров в современном стиле с комбинированной облицовкой
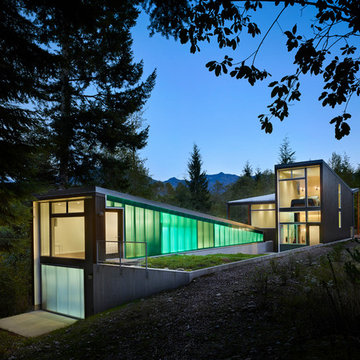
Evening view of the exterior - photo: Ben Benschneider
Свежая идея для дизайна: трехэтажный дом из контейнеров, из контейнеров в современном стиле с односкатной крышей - отличное фото интерьера
Свежая идея для дизайна: трехэтажный дом из контейнеров, из контейнеров в современном стиле с односкатной крышей - отличное фото интерьера

Paul Bradshaw
Стильный дизайн: одноэтажный дом среднего размера, из контейнеров, из контейнеров в стиле лофт с облицовкой из металла и односкатной крышей - последний тренд
Стильный дизайн: одноэтажный дом среднего размера, из контейнеров, из контейнеров в стиле лофт с облицовкой из металла и односкатной крышей - последний тренд

Photography by Braden Gunem
Project by Studio H:T principal in charge Brad Tomecek (now with Tomecek Studio Architecture). This project questions the need for excessive space and challenges occupants to be efficient. Two shipping containers saddlebag a taller common space that connects local rock outcroppings to the expansive mountain ridge views. The containers house sleeping and work functions while the center space provides entry, dining, living and a loft above. The loft deck invites easy camping as the platform bed rolls between interior and exterior. The project is planned to be off-the-grid using solar orientation, passive cooling, green roofs, pellet stove heating and photovoltaics to create electricity.
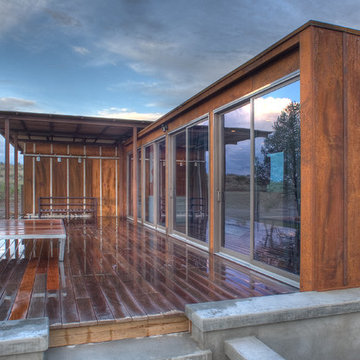
Alchemy Architects
Источник вдохновения для домашнего уюта: дом из контейнеров, из контейнеров в стиле модернизм
Источник вдохновения для домашнего уюта: дом из контейнеров, из контейнеров в стиле модернизм

Located adjacent to Linden Park at 999 43rd street in Oakland, the property can be described as transitional on many levels. In the urban sense, the neighborhood remains somewhat edgy but is slowly absorbing some of the calming effects of gentrification. Although momentum has stalled somewhat since the economic downturn, recent re-occupation of two nearby warehouses, one as housing and one as a charter school, has contributed significantly to establishing a more hospitable and engaging character to the neighborhood. Living here remains a dynamic balance between embracing the community and maintaining privacy.
Since this was intended as a live/work compound, the building needed to accommodate an office, a residence, as well as retain its workshop. It was a tight fit even for a bachelor—the living and dining room doubled as a meeting space and lounge for bL’s crew. Growth in the business and a diminishing enchantment with the 24hr comingling of my personal and professional lives compelled phase one of expansion. This took the form of a retired freezer shipping container which we transformed into an office located in the back lot. My personal office remained in the main building while other work stations migrated out back. A year later, marriage and imminent parenthood prompted a second, contiguous shipping container conversion. Practically speaking, this allowed adequate and varied space to compactly accommodate both family and business. Architecturally, the second container allowed the formation of layered inner courtyard that provides privacy without hermetically sealing us off from our neighbors.
The container conversions are a significant part of extensive green building credentials. These include myriad reclaimed, non-toxic and sustainably sourced materials and a solar thermal system servicing both domestic hot water and hydronic heating. In 2008, Build It Green featured the property on a green home tour. Aside from the container additions, we have stayed within the bounds of the existing building envelope. The process has been and continues to be one of discovery and dialogue; the proverbial Khanian brick in the form of a north Oakland warehouse.
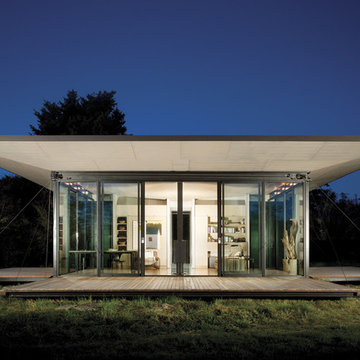
False Bay Writer's Cabin in San Juan Island, Washington by Olson Kundig Architects.
Photograph by Tim Bies.
На фото: дом из контейнеров, из контейнеров в современном стиле
На фото: дом из контейнеров, из контейнеров в современном стиле
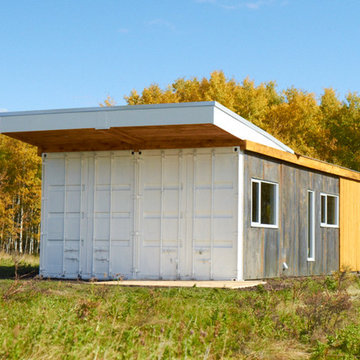
Front view of a two 40' shipping container home.
Adina Currie Photography - www.adinaphotography.com
Пример оригинального дизайна: маленький, одноэтажный, белый дом из контейнеров, из контейнеров в стиле модернизм с облицовкой из металла и плоской крышей для на участке и в саду
Пример оригинального дизайна: маленький, одноэтажный, белый дом из контейнеров, из контейнеров в стиле модернизм с облицовкой из металла и плоской крышей для на участке и в саду
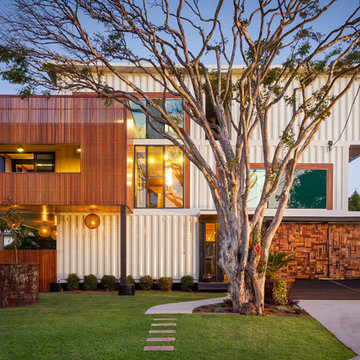
Свежая идея для дизайна: большой, трехэтажный дом из контейнеров, из контейнеров в современном стиле с комбинированной облицовкой и плоской крышей - отличное фото интерьера

Photography by John Gibbons
This project is designed as a family retreat for a client that has been visiting the southern Colorado area for decades. The cabin consists of two bedrooms and two bathrooms – with guest quarters accessed from exterior deck.
Project by Studio H:T principal in charge Brad Tomecek (now with Tomecek Studio Architecture). The project is assembled with the structural and weather tight use of shipping containers. The cabin uses one 40’ container and six 20′ containers. The ends will be structurally reinforced and enclosed with additional site built walls and custom fitted high-performance glazing assemblies.

A south facing extension has been built to convert a derelict Grade II listed barn into a sustainable, contemporary and comfortable home that invites natural light into the living spaces with glass extension to barn.
Glovers Barn was a derelict 15th Century Grade II listed barn on the ‘Historic Buildings at Risk’ register in need of a complete barn renovation to transform it from a dark, constrained dwelling to an open, inviting and functional abode.
Stamos Yeoh Architects thoughtfully designed a rear south west glass extension to barn with 20mm minimal sightline slim framed sliding glass doors to maximise the natural light ingress into the home. The flush thresholds enable easy access between the kitchen and external living spaces connecting to the mature gardens.
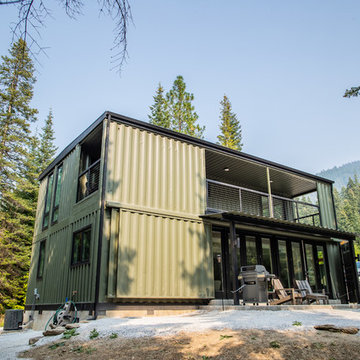
Стильный дизайн: дом из контейнеров, из контейнеров в стиле модернизм - последний тренд

Источник вдохновения для домашнего уюта: дом из контейнеров в стиле лофт
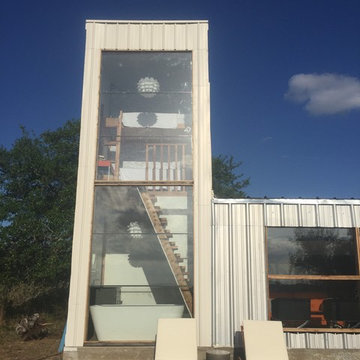
Источник вдохновения для домашнего уюта: маленький, двухэтажный, белый дом из контейнеров, из контейнеров в современном стиле с облицовкой из металла, односкатной крышей и металлической крышей для на участке и в саду
Красивые дома из контейнеров – 145 синие фото фасадов
3
