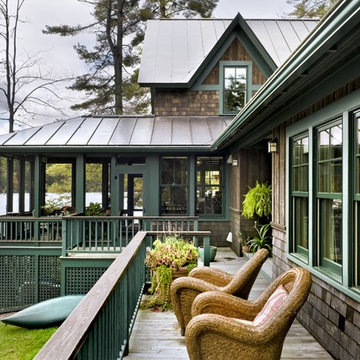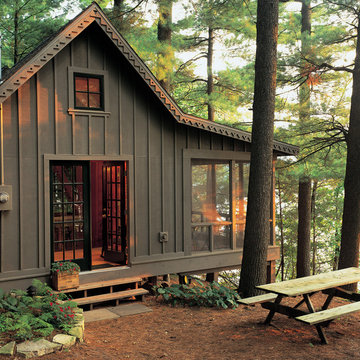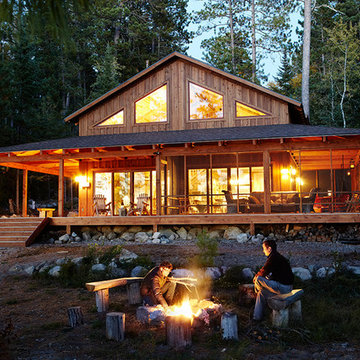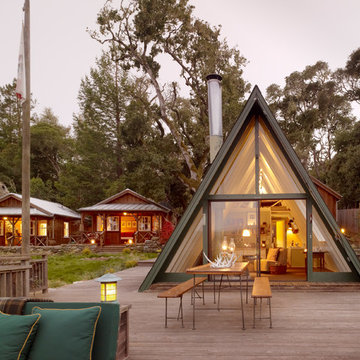Красивые дома – 581 фото фасадов
Сортировать:
Бюджет
Сортировать:Популярное за сегодня
161 - 180 из 581 фото
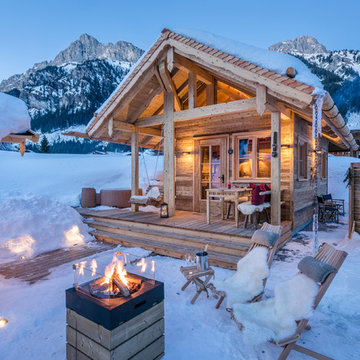
Günter Standl
Источник вдохновения для домашнего уюта: мини дом в стиле рустика для охотников
Источник вдохновения для домашнего уюта: мини дом в стиле рустика для охотников
Find the right local pro for your project
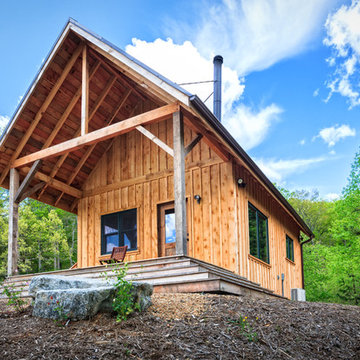
Rustic cabin nestled in the Blue Ridge Mountains near Asheville, NC. The cabin is a riff on the Appalachian culture and its architecture. Built as if it rose from the local woods, by local craftsmen with the tradition of seat-of-the-pants resourcefulness. The cabin echoes the Appalachian traditions of small is beautiful, and richness in simplicity.
Reclaimed Heart Pine flooring. Reclaimed barn wood wall panelling. Cypress wall panelling with nickel groove. Wormy Maple loft flooring. Exterior door hand crafted by local artisan. Ships ladder constructed from leftover rough-sawn Hemlock rafters.
Builder: River Birch Builders, Asheville, NC 828-777-3501
Photography: William Britten williambritten.com

Whangapoua Beach House on the Coromandel Peninsula
Свежая идея для дизайна: одноэтажный частный загородный дом в стиле модернизм с плоской крышей - отличное фото интерьера
Свежая идея для дизайна: одноэтажный частный загородный дом в стиле модернизм с плоской крышей - отличное фото интерьера
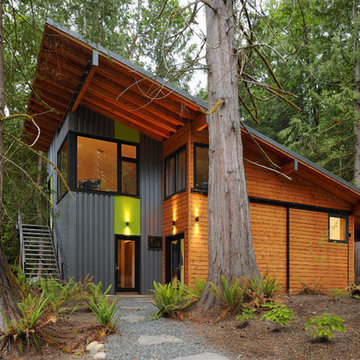
This highly sustainable house reflects it's owners love of the outdoors. Some of the lumber for the project was harvested and milled on the site. Photo by Will Austin
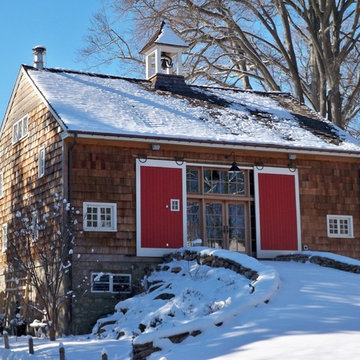
Orion General Contractors
Пример оригинального дизайна: барнхаус (амбары) дом среднего размера в стиле кантри
Пример оригинального дизайна: барнхаус (амбары) дом среднего размера в стиле кантри
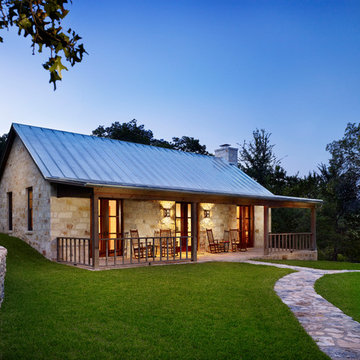
Set along a winding stretch of the Guadalupe River, this small guesthouse was designed to take advantage of local building materials and methods of construction. With concrete floors throughout the interior and deep roof lines along the south facade, the building maintains a cool temperature during the hot summer months. The home is capped with a galvanized aluminum roof and clad with limestone from a local quarry.
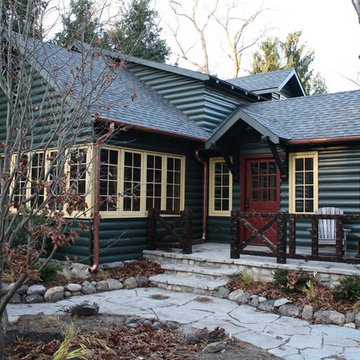
This original 1930's Michiana Log home was updated for year round use with an addition that included an Entry, connecting to a new two-car garage, Master Suite, Dining Room, Office, Bunk Room, and Screen Porch. Careful design consideration was given to maintaining the original cabin aesthetic, including the exterior materials and the intimacy of the interior spaces. Privacy and the creation of outdoor spaces was also a priority.

The Eagle Harbor Cabin is located on a wooded waterfront property on Lake Superior, at the northerly edge of Michigan’s Upper Peninsula, about 300 miles northeast of Minneapolis.
The wooded 3-acre site features the rocky shoreline of Lake Superior, a lake that sometimes behaves like the ocean. The 2,000 SF cabin cantilevers out toward the water, with a 40-ft. long glass wall facing the spectacular beauty of the lake. The cabin is composed of two simple volumes: a large open living/dining/kitchen space with an open timber ceiling structure and a 2-story “bedroom tower,” with the kids’ bedroom on the ground floor and the parents’ bedroom stacked above.
The interior spaces are wood paneled, with exposed framing in the ceiling. The cabinets use PLYBOO, a FSC-certified bamboo product, with mahogany end panels. The use of mahogany is repeated in the custom mahogany/steel curvilinear dining table and in the custom mahogany coffee table. The cabin has a simple, elemental quality that is enhanced by custom touches such as the curvilinear maple entry screen and the custom furniture pieces. The cabin utilizes native Michigan hardwoods such as maple and birch. The exterior of the cabin is clad in corrugated metal siding, offset by the tall fireplace mass of Montana ledgestone at the east end.
The house has a number of sustainable or “green” building features, including 2x8 construction (40% greater insulation value); generous glass areas to provide natural lighting and ventilation; large overhangs for sun and snow protection; and metal siding for maximum durability. Sustainable interior finish materials include bamboo/plywood cabinets, linoleum floors, locally-grown maple flooring and birch paneling, and low-VOC paints.
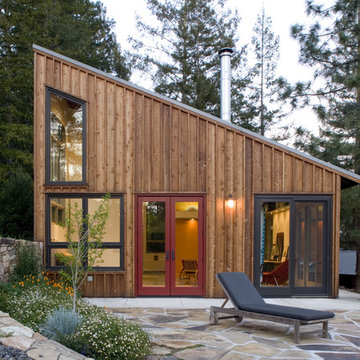
View from Terrace.
Cathy Schwabe Architecture.
Photograph by David Wakely
Пример оригинального дизайна: деревянный дом в современном стиле с односкатной крышей
Пример оригинального дизайна: деревянный дом в современном стиле с односкатной крышей

Landmarkphotodesign.com
Идея дизайна: двухэтажный, коричневый, огромный дом в классическом стиле с облицовкой из камня, крышей из гибкой черепицы и серой крышей
Идея дизайна: двухэтажный, коричневый, огромный дом в классическом стиле с облицовкой из камня, крышей из гибкой черепицы и серой крышей
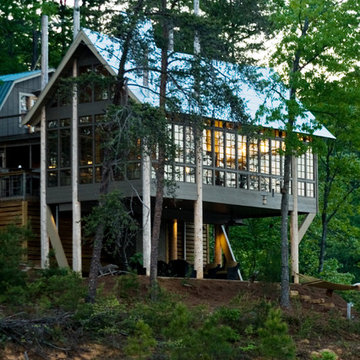
Built on telephone poles and once nicknamed "7 sticks house," a client with an existing house at Smith Lake (outside Birmingham) wanted to add on to maximize the view and their site. The site was comprised of a gaggle of scrappy pines and I wanted to honor their displacement with seven telephone poles. Using only one solid wall for the kitchen, all other sides are glass for a tree-house effect. The design won an AIA Award in 2007.
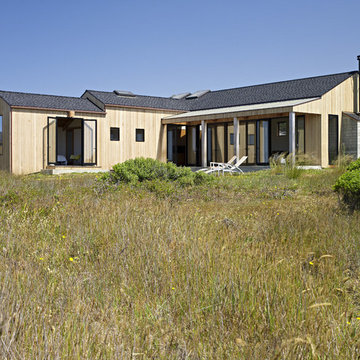
The Cook house at The Sea Ranch was designed to meet the needs an active family with two young children, who wanted to take full advantage of coastal living. As The Sea Ranch reaches full build-out, the major design challenge is to create a sense of shelter and privacy amid an expansive meadow and between neighboring houses. A T-shaped floor plan was positioned to take full advantage of unobstructed ocean views and create sheltered outdoor spaces . Windows were positioned to let in maximum natural light, capture ridge and ocean views , while minimizing the sight of nearby structures and roadways from the principle spaces. The interior finishes are simple and warm, echoing the surrounding natural beauty. Scuba diving, hiking, and beach play meant a significant amount of sand would accompany the family home from their outings, so the architect designed an outdoor shower and an adjacent mud room to help contain the outdoor elements. Durable finishes such as the concrete floors are up to the challenge. The home is a tranquil vessel that cleverly accommodates both active engagement and calm respite from a busy weekday schedule.
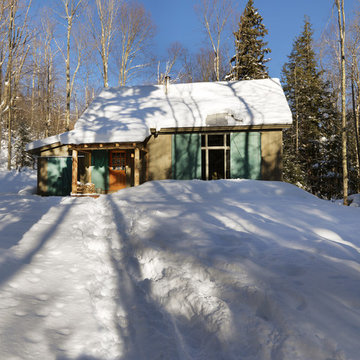
Architect: Joan Heaton Architects
Builder: Silver Maple Construction
Стильный дизайн: маленький, одноэтажный, деревянный дом в стиле рустика для на участке и в саду - последний тренд
Стильный дизайн: маленький, одноэтажный, деревянный дом в стиле рустика для на участке и в саду - последний тренд
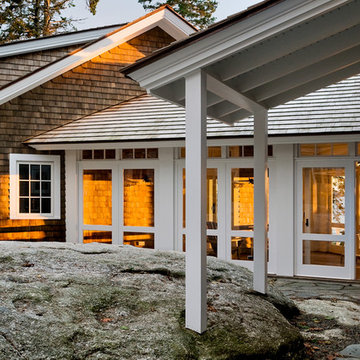
photography by Rob Karosis
Источник вдохновения для домашнего уюта: деревянный дом в морском стиле
Источник вдохновения для домашнего уюта: деревянный дом в морском стиле
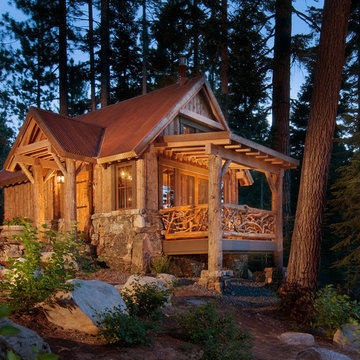
Photo by Asa Gilmore
Свежая идея для дизайна: деревянный дом из бревен в стиле рустика для охотников - отличное фото интерьера
Свежая идея для дизайна: деревянный дом из бревен в стиле рустика для охотников - отличное фото интерьера
Красивые дома – 581 фото фасадов
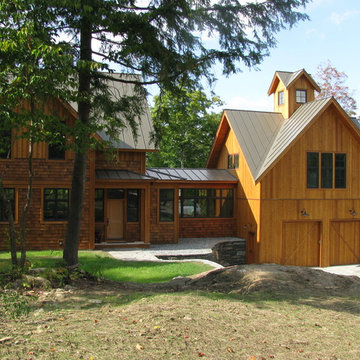
Идея дизайна: деревянный, трехэтажный частный загородный дом в стиле рустика с двускатной крышей и металлической крышей
9
