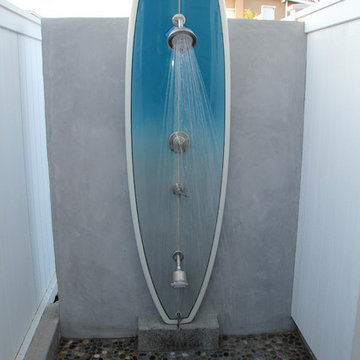Красивые дома – 79 041 фиолетовые, серые фото фасадов
Сортировать:
Бюджет
Сортировать:Популярное за сегодня
181 - 200 из 79 041 фото
1 из 3
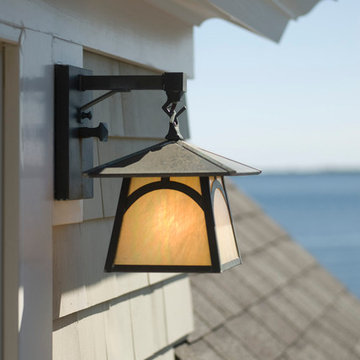
Knickerbocker Group | ARCHITECT
Knickerbocker Group | BUILDER
Darren Setlow | PHOTOGRAPHER
Идея дизайна: дом в морском стиле
Идея дизайна: дом в морском стиле
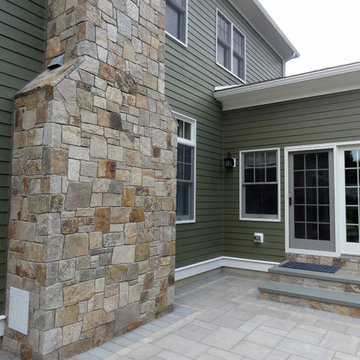
Colonial Tan Square & Rectangular Stone
Visit www.stoneyard.com/975 for more info and video.
Пример оригинального дизайна: зеленый дом в классическом стиле с облицовкой из камня
Пример оригинального дизайна: зеленый дом в классическом стиле с облицовкой из камня
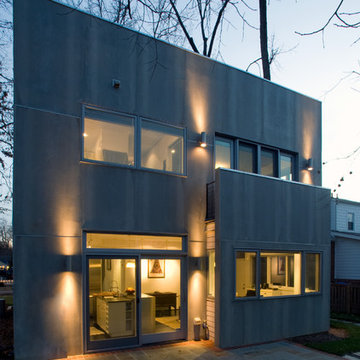
На фото: двухэтажный, серый дом в стиле модернизм с комбинированной облицовкой и плоской крышей с
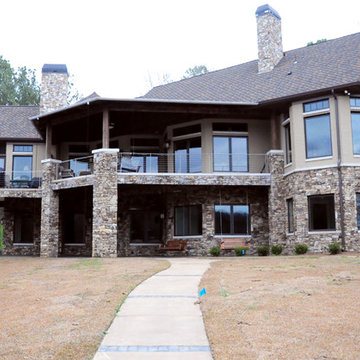
Источник вдохновения для домашнего уюта: большой, двухэтажный, кирпичный, бежевый дом в стиле рустика
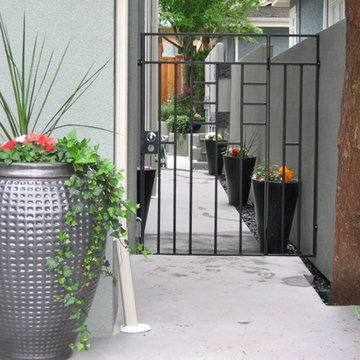
Свежая идея для дизайна: серый дом среднего размера в современном стиле с облицовкой из камня - отличное фото интерьера
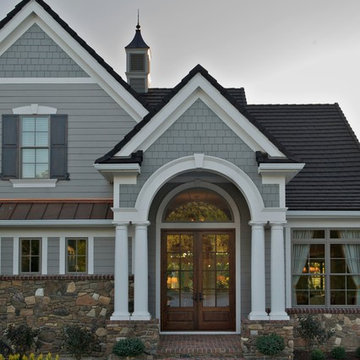
Built by Forner - La Voy Builders, Inc.
Photography by Matt Kocourek
Идея дизайна: дом в стиле кантри
Идея дизайна: дом в стиле кантри
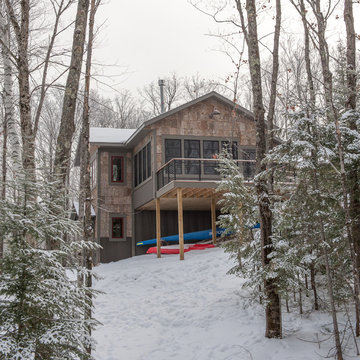
Exterior siding is Bark. www.barkhouse.com Wainscoting is BPC panel by ABC. Color is Burnished Slate. Trims are rough sawn cedar. Trims and aluminum soffit color is Rollex Bronze.
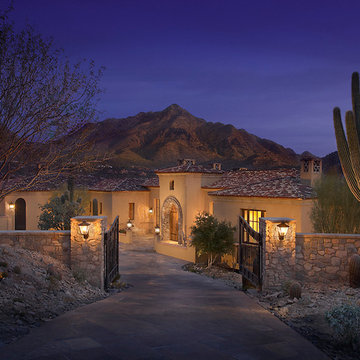
Mark Bosclair
Стильный дизайн: большой, одноэтажный, бежевый дом в средиземноморском стиле с облицовкой из бетона и двускатной крышей - последний тренд
Стильный дизайн: большой, одноэтажный, бежевый дом в средиземноморском стиле с облицовкой из бетона и двускатной крышей - последний тренд
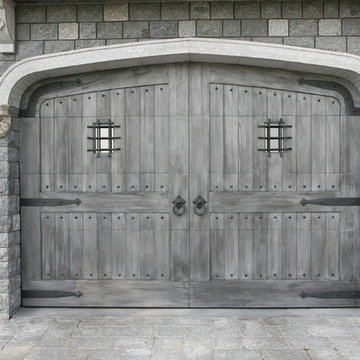
View of castle garage doors, which were electrically opened, but made to look like stable doors. The exterior metal hardware is hand forged by Artist Blacksmith Jeff Benson.
Photo by Jane Benson
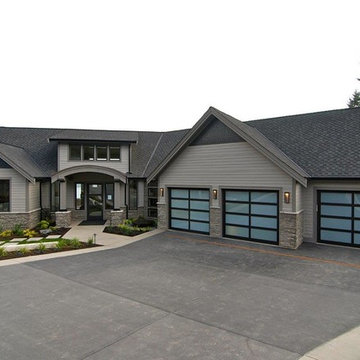
These Modern Classics are contemporary style garage doors by Northwest Door. They are a two panel four section door layout and feature all aluminum frames with black anodized finish. Panels are white laminated glass.
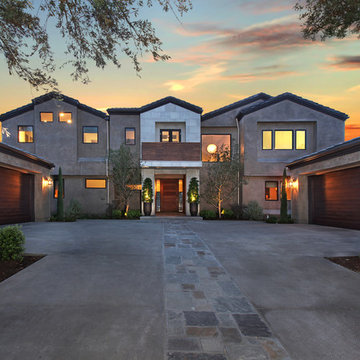
Jeri Koegel
На фото: большой, двухэтажный, серый дом в современном стиле с облицовкой из бетона и двускатной крышей
На фото: большой, двухэтажный, серый дом в современном стиле с облицовкой из бетона и двускатной крышей

Photography: Danny Grizzle
Свежая идея для дизайна: двухэтажный, деревянный дом из бревен в стиле рустика - отличное фото интерьера
Свежая идея для дизайна: двухэтажный, деревянный дом из бревен в стиле рустика - отличное фото интерьера
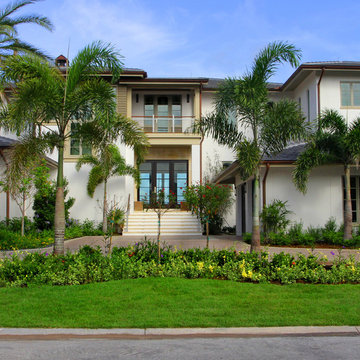
На фото: двухэтажный, белый, большой частный загородный дом в морском стиле с вальмовой крышей, облицовкой из цементной штукатурки и крышей из гибкой черепицы с

Set in Montana's tranquil Shields River Valley, the Shilo Ranch Compound is a collection of structures that were specifically built on a relatively smaller scale, to maximize efficiency. The main house has two bedrooms, a living area, dining and kitchen, bath and adjacent greenhouse, while two guest homes within the compound can sleep a total of 12 friends and family. There's also a common gathering hall, for dinners, games, and time together. The overall feel here is of sophisticated simplicity, with plaster walls, concrete and wood floors, and weathered boards for exteriors. The placement of each building was considered closely when envisioning how people would move through the property, based on anticipated needs and interests. Sustainability and consumption was also taken into consideration, as evidenced by the photovoltaic panels on roof of the garage, and the capability to shut down any of the compound's buildings when not in use.

Our pioneer project, Casita de Tierra in San Juan del Sur, Nicaragua, showcases the natural building techniques of a rubble trench foundation, earthbag construction, natural plasters, earthen floors, and a composting toilet.
Our earthbag wall system consists of locally available, cost-efficient, polypropylene bags that are filled with a formula of clay and aggregate unearthed from our building site. The bags are stacked like bricks in running bonds, which are strengthened by courses of barbed wire laid between each row, and tamped into place. The walls are then plastered with a mix composed of clay, sand, soil and straw, and are followed by gypsum and lime renders to create attractive walls.
The casita exhibits a load-bearing wall system demonstrating that thick earthen walls, with no rebar or cement, can support a roofing structure. We, also, installed earthen floors, created an indoor dry-composting toilet system, utilized local woods for the furniture, routed all grey water to the outdoor garden, and maximized air flow by including cross-ventilating screened windows below the natural palm frond and cane roof.
Casita de Tierra exemplifies an economically efficient, structurally sound, aesthetically pleasing, environmentally kind, and socially responsible home.
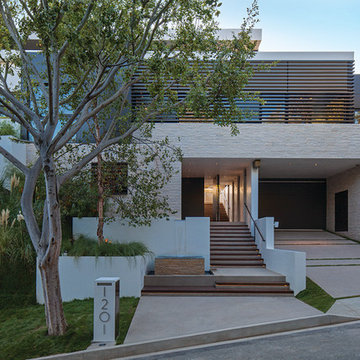
Laurel Way Beverly Hills modern home exterior view & driveway. Photo by Art Gray Photography.
На фото: большой, трехэтажный, бежевый частный загородный дом в стиле модернизм с комбинированной облицовкой, плоской крышей и белой крышей
На фото: большой, трехэтажный, бежевый частный загородный дом в стиле модернизм с комбинированной облицовкой, плоской крышей и белой крышей
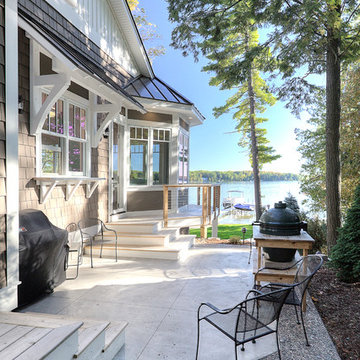
Beautifully built by MAC Custom Homes, beautifully designed by Lakeview Interior Designs of Traverse City. Photo by, Jason Hulet.
На фото: дом в морском стиле с
На фото: дом в морском стиле с
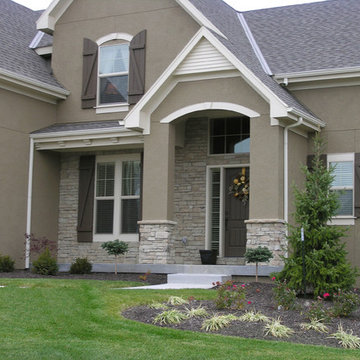
This beautiful home has been clad in stone and stucco with contrasting accents of wood shutters and trim.
Источник вдохновения для домашнего уюта: двухэтажный, большой, коричневый дом в классическом стиле с облицовкой из камня
Источник вдохновения для домашнего уюта: двухэтажный, большой, коричневый дом в классическом стиле с облицовкой из камня
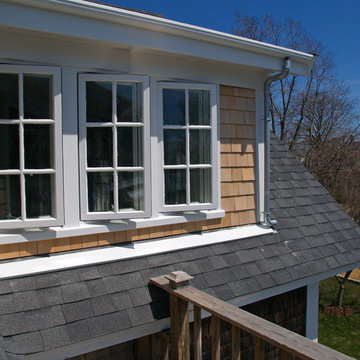
This one and one-half story, in-town, simplified Gothic Revival on Martha’s Vineyard has had a handful of alterations over the years. The latest is the addition of a new shed dormer which we designed to join an existing shed dormer, forming an ell.
The result increased headroom, daylight, and ventilation, greatly improving a bedroom, while creating space for a new full bath and additional closets. The new dormer is nested in the primary roof and fitted with casement windows to match the existing dormer, as if they were built concurrently.
While we were at it, we introduced a new, fresh color palette upstairs and off the first floor main entry hall to highlight the Island locale and to play off the porcelain ceramic and beach glass tile that we chose for the new bath
photo by Katie Hutchison
Красивые дома – 79 041 фиолетовые, серые фото фасадов
10
