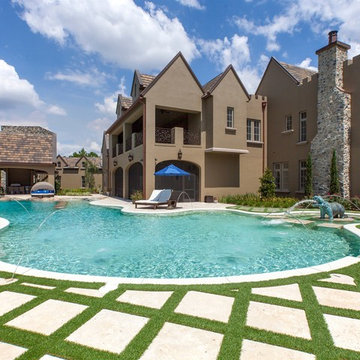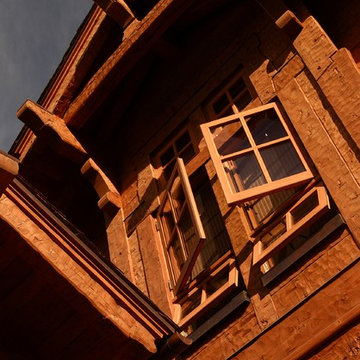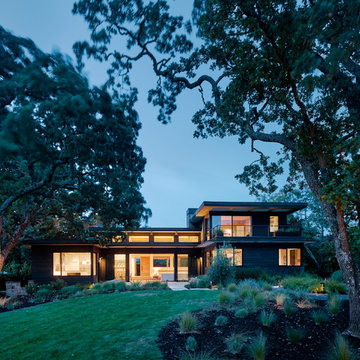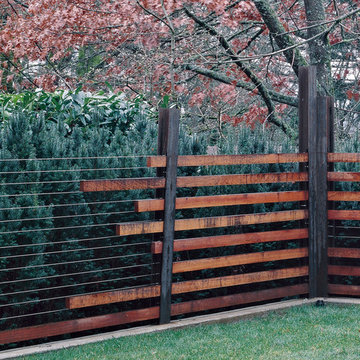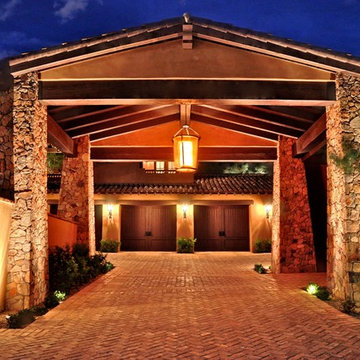Красивые дома – 16 264 бирюзовые, древесного цвета фото фасадов
Сортировать:
Бюджет
Сортировать:Популярное за сегодня
201 - 220 из 16 264 фото
1 из 3
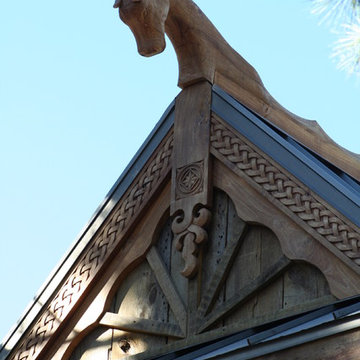
Russian Roof Details
As far back as the 14th century massive roofs of houses in the Northern Dvina River Region of NW Russia were topped with an entire larch log, its roots hanging over the gable of the house. From the root ball Russian carpenters used an axe to carve sculptures, often in the shape of a hen or a horse. These were called "okhlupen" and had the function of protecting inhabitants of the house from illnesses, thieves, fires and evil forces. There was a saying in the north of Russia, "Kuritsa na krishe, v dome tishe." "With a hen on the roof, it's quiet at home."
Check out the 8-page feature article in the August issue of Mountain Living magazine:
http://www.mountainliving.com/Homes/A-Handcrafted-and-Historic-Sierra-Nevada-Cabin/
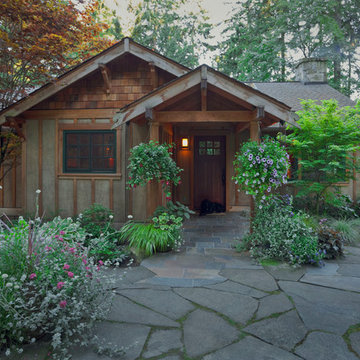
Photos by Art Grice
Источник вдохновения для домашнего уюта: дом в классическом стиле
Источник вдохновения для домашнего уюта: дом в классическом стиле
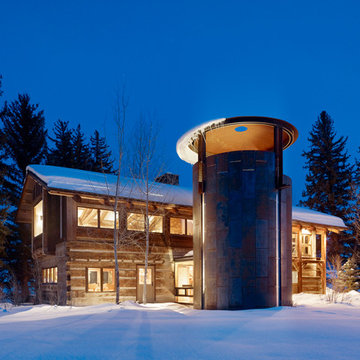
Matthew Millman
На фото: барнхаус (амбары) дом в стиле рустика с комбинированной облицовкой
На фото: барнхаус (амбары) дом в стиле рустика с комбинированной облицовкой
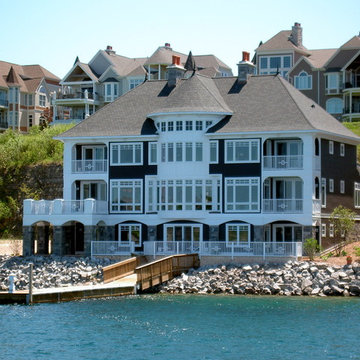
Photography by Haisma Design Co.
Идея дизайна: большой, трехэтажный, деревянный, коричневый дом в морском стиле
Идея дизайна: большой, трехэтажный, деревянный, коричневый дом в морском стиле

Right view with a gorgeous 2-car detached garage feauturing Clopay garage doors. View House Plan THD-1389: https://www.thehousedesigners.com/plan/the-ingalls-1389
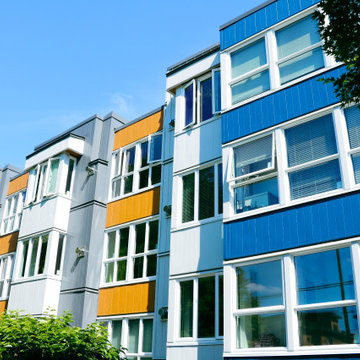
Commercial building façade with metal panels.
Идея дизайна: большой, трехэтажный многоквартирный дом в современном стиле с облицовкой из металла и плоской крышей
Идея дизайна: большой, трехэтажный многоквартирный дом в современном стиле с облицовкой из металла и плоской крышей
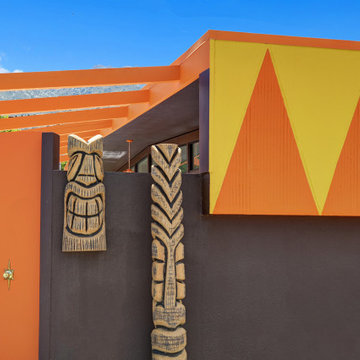
Стильный дизайн: большой, одноэтажный, коричневый частный загородный дом в стиле ретро - последний тренд
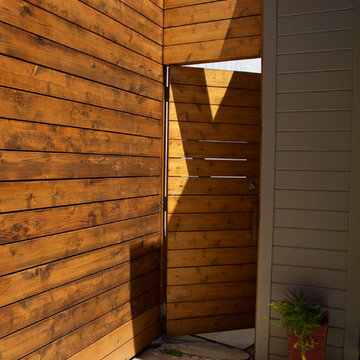
A custom door disappear into the cedar fence.
Стильный дизайн: большой, двухэтажный, деревянный, зеленый частный загородный дом в стиле модернизм с вальмовой крышей и крышей из гибкой черепицы - последний тренд
Стильный дизайн: большой, двухэтажный, деревянный, зеленый частный загородный дом в стиле модернизм с вальмовой крышей и крышей из гибкой черепицы - последний тренд
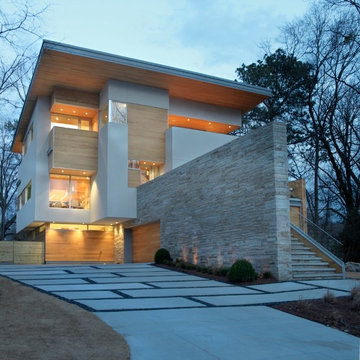
Пример оригинального дизайна: большой, трехэтажный, белый дом в стиле модернизм с комбинированной облицовкой и плоской крышей
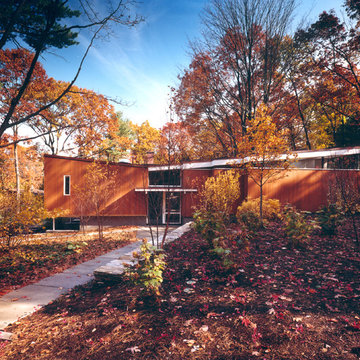
На фото: деревянный, одноэтажный, коричневый дом среднего размера в стиле модернизм с плоской крышей с

The approach to the house offers a quintessential farm experience. Guests pass through farm fields, barn clusters, expansive meadows, and farm ponds. Nearing the house, a pastoral sheep enclosure provides a friendly and welcoming gesture.
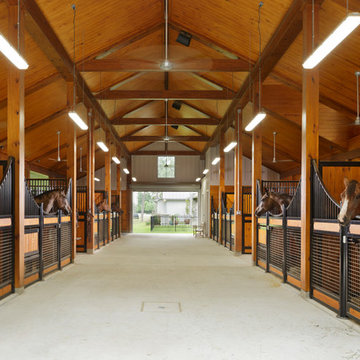
Kolanowski Studio
На фото: большой, серый частный загородный дом в стиле кантри с двускатной крышей и металлической крышей с
На фото: большой, серый частный загородный дом в стиле кантри с двускатной крышей и металлической крышей с

Charles E. Roberts House (Burnham & Root, 1885; Wright remodel, 1896)
A majestic Queen Anne with Wright’s hand evidenced in the extensive decorative woodwork.
Courtesy of Frank Lloyd Wright Trust. Photographer James Caulfield.

Пример оригинального дизайна: двухэтажный, бежевый частный загородный дом в современном стиле с облицовкой из цементной штукатурки
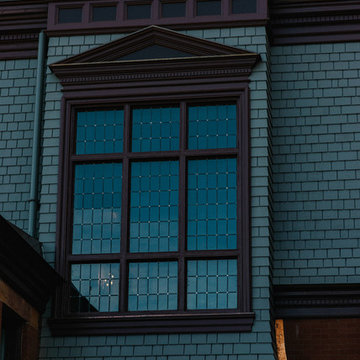
Justin Meyer
Свежая идея для дизайна: огромный, трехэтажный, деревянный, серый дом в викторианском стиле с двускатной крышей - отличное фото интерьера
Свежая идея для дизайна: огромный, трехэтажный, деревянный, серый дом в викторианском стиле с двускатной крышей - отличное фото интерьера
Красивые дома – 16 264 бирюзовые, древесного цвета фото фасадов
11
