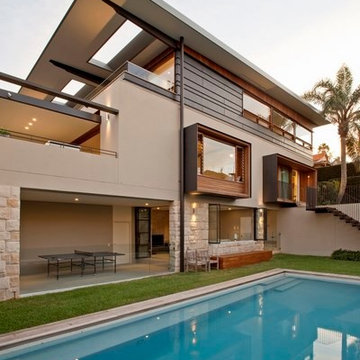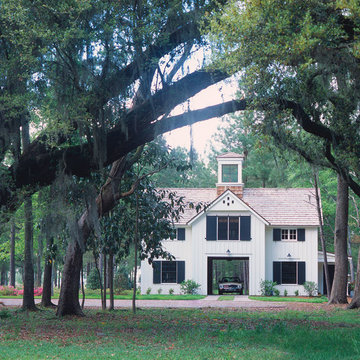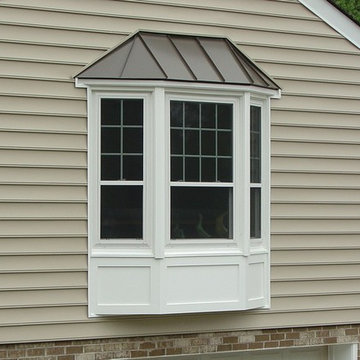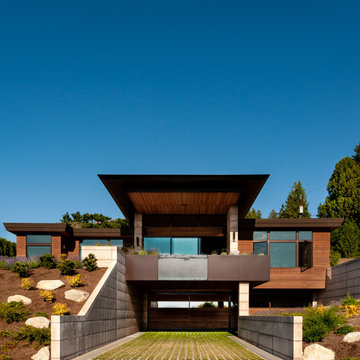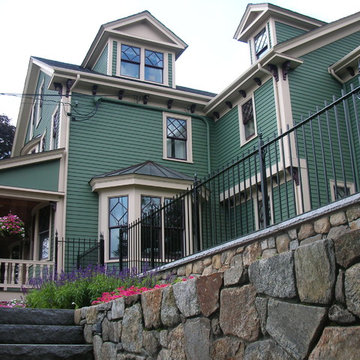Красивые дома – 23 548 бежевые, бирюзовые фото фасадов
Сортировать:
Бюджет
Сортировать:Популярное за сегодня
181 - 200 из 23 548 фото
1 из 3

This renovated barn home was upgraded with a solar power system.
Свежая идея для дизайна: большой, двухэтажный, деревянный, бежевый барнхаус (амбары) частный загородный дом в классическом стиле с двускатной крышей и металлической крышей - отличное фото интерьера
Свежая идея для дизайна: большой, двухэтажный, деревянный, бежевый барнхаус (амбары) частный загородный дом в классическом стиле с двускатной крышей и металлической крышей - отличное фото интерьера
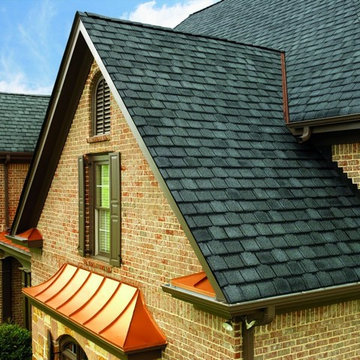
GAF Camelot Shingles in Antique Slate
Photo Provided by GAF
Идея дизайна: большой, двухэтажный, кирпичный, коричневый дом в классическом стиле
Идея дизайна: большой, двухэтажный, кирпичный, коричневый дом в классическом стиле

Landmarkphotodesign.com
Идея дизайна: двухэтажный, коричневый, огромный дом в классическом стиле с облицовкой из камня, крышей из гибкой черепицы и серой крышей
Идея дизайна: двухэтажный, коричневый, огромный дом в классическом стиле с облицовкой из камня, крышей из гибкой черепицы и серой крышей

Atlanta modern home designed by Dencity LLC and built by Cablik Enterprises. Photo by AWH Photo & Design.
На фото: одноэтажный, оранжевый частный загородный дом среднего размера в стиле модернизм с плоской крышей с
На фото: одноэтажный, оранжевый частный загородный дом среднего размера в стиле модернизм с плоской крышей с
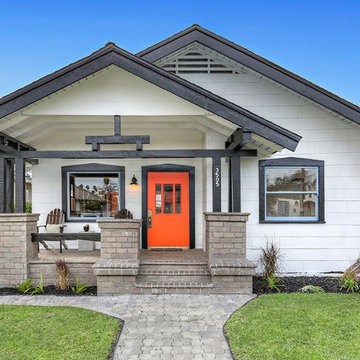
Стильный дизайн: одноэтажный, белый дом в стиле кантри с двускатной крышей - последний тренд

Craftsman renovation and extension
Идея дизайна: двухэтажный, деревянный, синий дом среднего размера в стиле кантри с полувальмовой крышей, крышей из гибкой черепицы, серой крышей и отделкой дранкой
Идея дизайна: двухэтажный, деревянный, синий дом среднего размера в стиле кантри с полувальмовой крышей, крышей из гибкой черепицы, серой крышей и отделкой дранкой

When Ami McKay was asked by the owners of Park Place to design their new home, she found inspiration in both her own travels and the beautiful West Coast of Canada which she calls home. This circa-1912 Vancouver character home was torn down and rebuilt, and our fresh design plan allowed the owners dreams to come to life.
A closer look at Park Place reveals an artful fusion of diverse influences and inspirations, beautifully brought together in one home. Within the kitchen alone, notable elements include the French-bistro backsplash, the arched vent hood (including hidden, seamlessly integrated shelves on each side), an apron-front kitchen sink (a nod to English Country kitchens), and a saturated color palette—all balanced by white oak millwork. Floor to ceiling cabinetry ensures that it’s also easy to keep this beautiful space clutter-free, with room for everything: chargers, stationery and keys. These influences carry on throughout the home, translating into thoughtful touches: gentle arches, welcoming dark green millwork, patterned tile, and an elevated vintage clawfoot bathtub in the cozy primary bathroom.

The south facing view of the Privacy House has a 13' high window wall. Primary colors inspired by flags were used to organize the exterior spaces. To the right of the deck is a floating cypress screen which affords privacy for the owners when viewed from the street. Photo by Keith Isaacs.

Front of home from Montgomery Avenue with view of entry steps, planters and street parking.
На фото: большой, двухэтажный, белый частный загородный дом в современном стиле с односкатной крышей
На фото: большой, двухэтажный, белый частный загородный дом в современном стиле с односкатной крышей
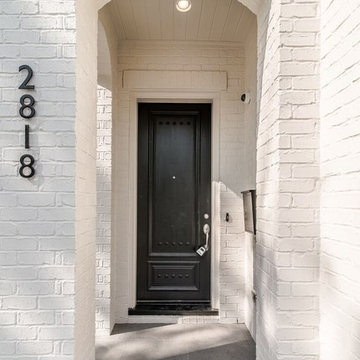
Идея дизайна: трехэтажный, кирпичный, белый частный загородный дом среднего размера в классическом стиле с двускатной крышей и крышей из гибкой черепицы

Sand Creek Post & Beam Traditional Wood Barns and Barn Homes Learn more & request a free catalog: www.sandcreekpostandbeam.com
Источник вдохновения для домашнего уюта: огромный, деревянный барнхаус (амбары) дом в стиле кантри
Источник вдохновения для домашнего уюта: огромный, деревянный барнхаус (амбары) дом в стиле кантри
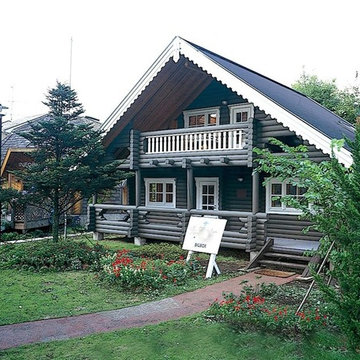
Свежая идея для дизайна: двухэтажный, серый дом из бревен в скандинавском стиле с двускатной крышей - отличное фото интерьера
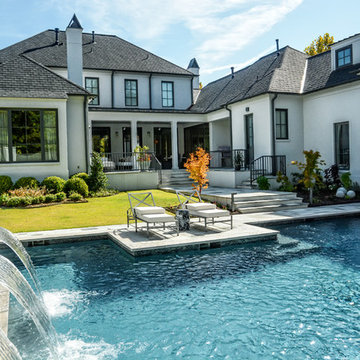
Steve Roberts
На фото: двухэтажный, белый дом среднего размера в классическом стиле с вальмовой крышей
На фото: двухэтажный, белый дом среднего размера в классическом стиле с вальмовой крышей
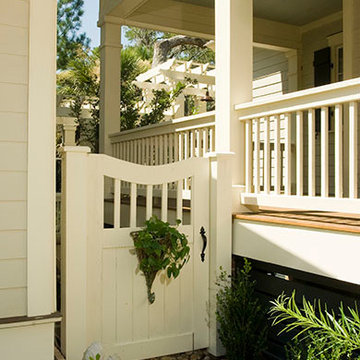
Details make our custom homes special, as in this garden gate and pathway.
Свежая идея для дизайна: дом в стиле неоклассика (современная классика) - отличное фото интерьера
Свежая идея для дизайна: дом в стиле неоклассика (современная классика) - отличное фото интерьера
Красивые дома – 23 548 бежевые, бирюзовые фото фасадов
10
