Красивые дома – 1 600 белые фото фасадов со средним бюджетом
Сортировать:
Бюджет
Сортировать:Популярное за сегодня
161 - 180 из 1 600 фото
1 из 3
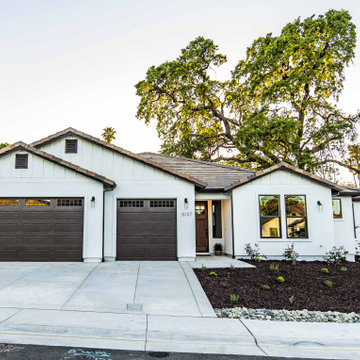
На фото: одноэтажный, белый частный загородный дом среднего размера в стиле неоклассика (современная классика) с комбинированной облицовкой, двускатной крышей и черепичной крышей
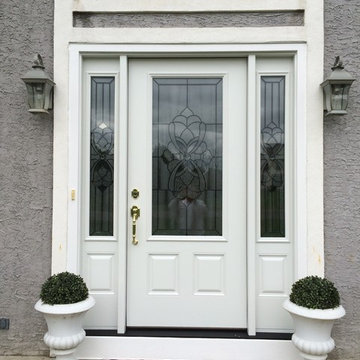
Пример оригинального дизайна: большой, серый дом в классическом стиле с облицовкой из цементной штукатурки
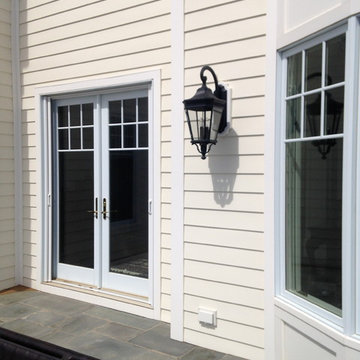
In the doors on the left there is a retractable screen on the sides. When in use it retracts completely out of site.
Пример оригинального дизайна: двухэтажный, белый дом среднего размера в классическом стиле с облицовкой из винила и вальмовой крышей
Пример оригинального дизайна: двухэтажный, белый дом среднего размера в классическом стиле с облицовкой из винила и вальмовой крышей
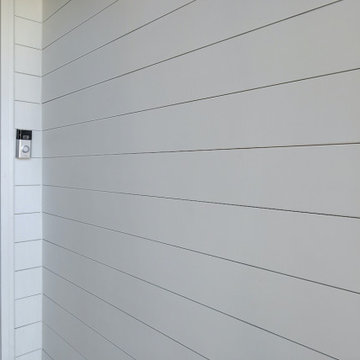
Take a look at this home in the Ken Caryl neighborhood in Littleton built in 1981. This house makes a statement on their suburban block–– and really stands out among its neighbors! Colorado Siding Repair completed a partial siding replacement by installing 6” Shiplap siding near the front door and on the upper cove by the window, painted with Sherwin Williams Duration®️ in Arctic White. We also installed new James Hardie Color Plus®️ Board and Batten in Aged Pewter on the front and right elevations of this home. We painted the whole home to complete the look of this home. The home owner’s taste is REALLY ON TREND by choosing the 2020 Pantone Color of the Year in Naval as an accent color for the trim, garage, and front door. The whole home turned into a real modern stunner!
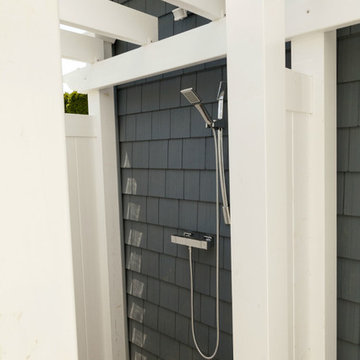
На фото: одноэтажный, деревянный, синий частный загородный дом среднего размера в стиле кантри с двускатной крышей и крышей из гибкой черепицы с
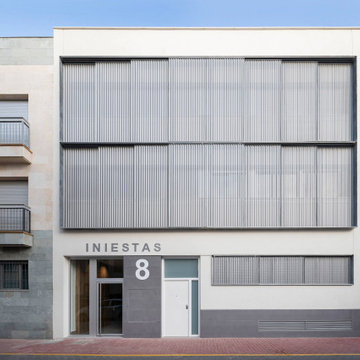
Пример оригинального дизайна: четырехэтажный, белый многоквартирный дом среднего размера в стиле модернизм с облицовкой из цементной штукатурки
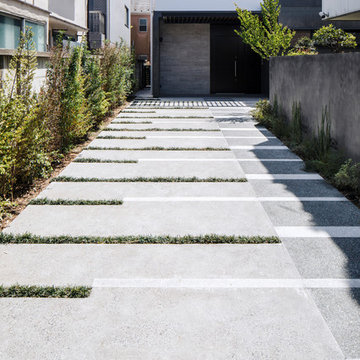
Photo by Katsuhiro Aoki
На фото: дом среднего размера в стиле модернизм
На фото: дом среднего размера в стиле модернизм

This dutch door is solid fir construction with solid brass Baldwin hardware, and opens up into the unit's kitchen. The exterior is a light weight, cementitious polymer based coating with a 100% water proof top seal. Exterior walls have polyurethane closed cell expanding foam insulation and vapour barrier.
The Vineuve 100 is coming to market on June 1st 2021. Contact us at info@vineuve.ca to sign up for pre order.
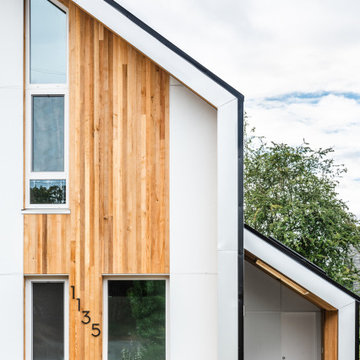
A simple iconic design that both meets Passive House requirements and provides a visually striking home for a young family. This house is an example of design and sustainability on a smaller scale.
The connection with the outdoor space is central to the design and integrated into the substantial wraparound structure that extends from the front to the back. The extensions provide shelter and invites flow into the backyard.
Emphasis is on the family spaces within the home. The combined kitchen, living and dining area is a welcoming space featuring cathedral ceilings and an abundance of light.
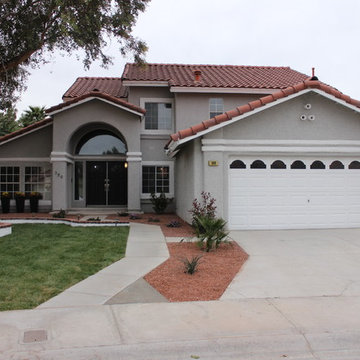
By removing all the old, nearly dead plants and trees and the built up planter that used to separate the driveway from the walkway was a great start to updating this front yard.
Leaving only the large eucalyptus tree we freshened up this space with new desert tolerant plants, lovely green sod and red granite landscape rock to give bring a renewed feeling to this front yard.
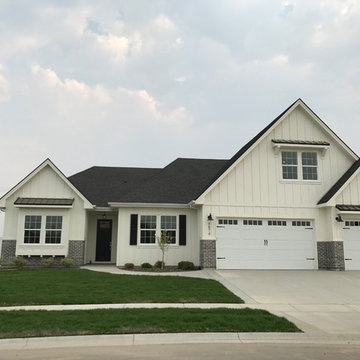
Идея дизайна: большой, двухэтажный, деревянный, белый частный загородный дом в стиле кантри с вальмовой крышей и крышей из гибкой черепицы
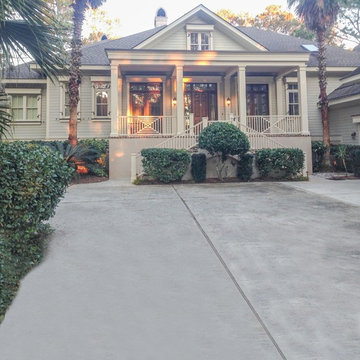
На фото: большой, одноэтажный, серый частный загородный дом в морском стиле с облицовкой из винила, полувальмовой крышей и крышей из гибкой черепицы
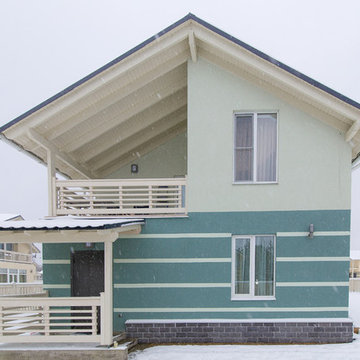
Идея дизайна: двухэтажный, синий дом среднего размера в стиле неоклассика (современная классика) с облицовкой из цементной штукатурки и односкатной крышей
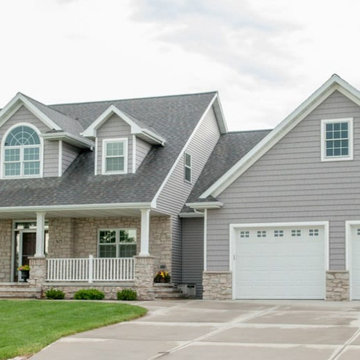
The Quarry Mill's Bellevue real thin stone veneer adds dimension to the exterior of this beautiful traditional style home. Bellevue stone’s light color ranges including white, tan, and bands of blue and red will add a balanced look to your natural stone veneer project. With random shaped edges and various sizes in the Bellevue stones, this stone is perfect for designing unique patterns on accent walls, fireplace surrounds, and backsplashes. Bellevue’s various stone shapes and sizes still allow for a balanced look of squared and random edges. Other projects like door trim and wrapping landscaping .elements with the stone are easy to plan with Bellevue’s various sizes. Bellevue’s whites, tans, and other minor color bands produce a natural look that will catch the eyes of passers-by and guests.
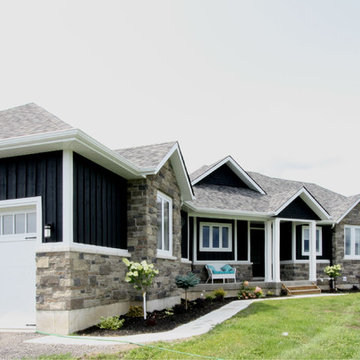
На фото: одноэтажный, деревянный, черный частный загородный дом среднего размера в стиле неоклассика (современная классика) с двускатной крышей и крышей из гибкой черепицы
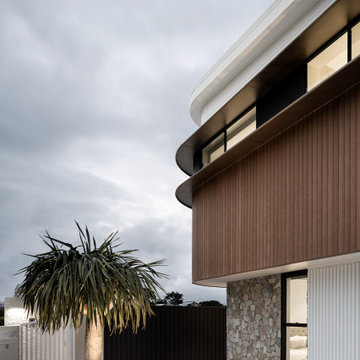
Innowood and Stone cladded house with bronze Heka Hoods surrounding window.
Идея дизайна: большой, двухэтажный, белый частный загородный дом в стиле ретро с плоской крышей, металлической крышей, белой крышей и отделкой доской с нащельником
Идея дизайна: большой, двухэтажный, белый частный загородный дом в стиле ретро с плоской крышей, металлической крышей, белой крышей и отделкой доской с нащельником
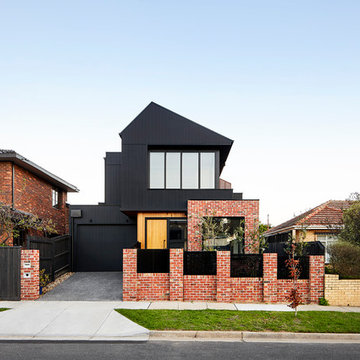
The front facade is composed of bricks, shiplap timber cladding and James Hardie Scyon Axon cladding, painted in Dulux Blackwood Bay. A dramatic yet familiar silhouette lies above a textural brick base.
Photography: Tess Kelly
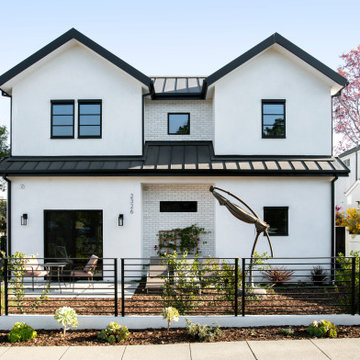
A new home for a couple to entertain their grown children and friends.Second master on the ground floor allows for aging in place.
Пример оригинального дизайна: двухэтажный, белый частный загородный дом среднего размера в современном стиле с облицовкой из цементной штукатурки, вальмовой крышей, металлической крышей и черной крышей
Пример оригинального дизайна: двухэтажный, белый частный загородный дом среднего размера в современном стиле с облицовкой из цементной штукатурки, вальмовой крышей, металлической крышей и черной крышей
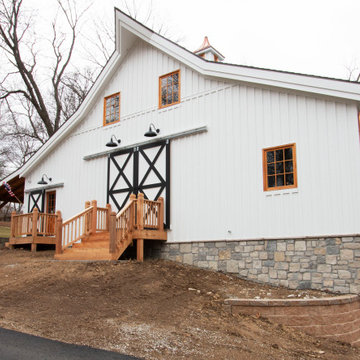
На фото: двухэтажный, деревянный, белый частный загородный дом среднего размера в стиле кантри с вальмовой крышей и крышей из гибкой черепицы
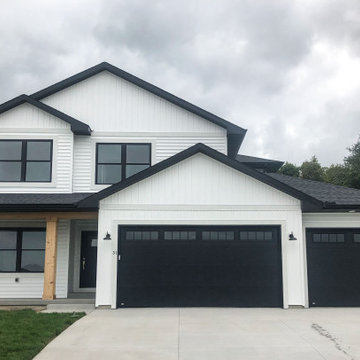
Welcome to the charm of farmhouse simplicity with elegant products to enhance the clean easy living lines. This charming 2 Story home has 4 Bedrooms on the Second floor with a generous Master Suite. Open main level has a generous kitchen, Living and dining area, walk in pantry, mud room with powder room accessibility and front office. New Construction Home
Красивые дома – 1 600 белые фото фасадов со средним бюджетом
9