Красивые деревянные мини дома – 384 фото фасадов
Сортировать:
Бюджет
Сортировать:Популярное за сегодня
121 - 140 из 384 фото
1 из 3
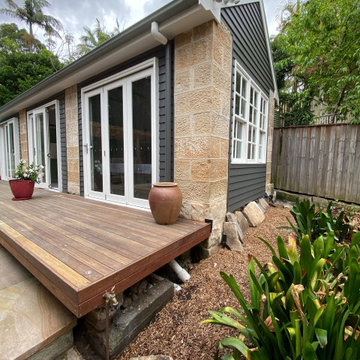
Existing studio given a new lease on life with a new look whilst working with the existing sandstone pillars. New colour bond roof and cladding. New sliding bi fold doors and windows. New timber decking to match up to the existing decking and gazebo
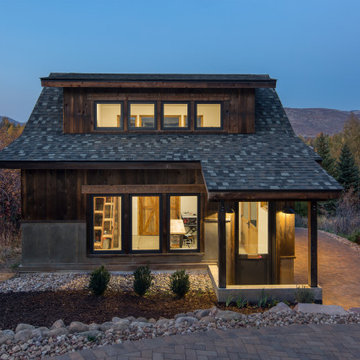
На фото: маленький, двухэтажный, деревянный мини дом в стиле кантри с двускатной крышей и крышей из гибкой черепицы для на участке и в саду
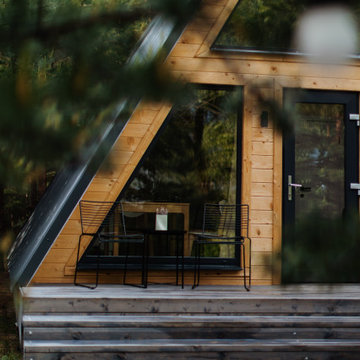
Пример оригинального дизайна: двухэтажный, деревянный мини дом в скандинавском стиле с двускатной крышей, металлической крышей, серой крышей и отделкой планкеном
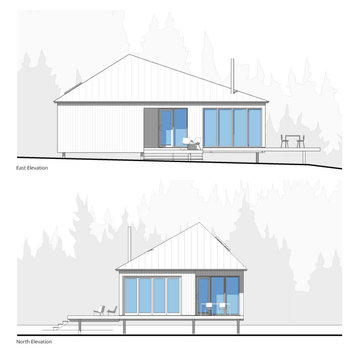
A concept design for a modest off-grid home that brings practical, modern design into reach. Intended to be self-built, the structure has a simple floor plan, efficient design, a limited material palette of local materials, and uses common construction methods.
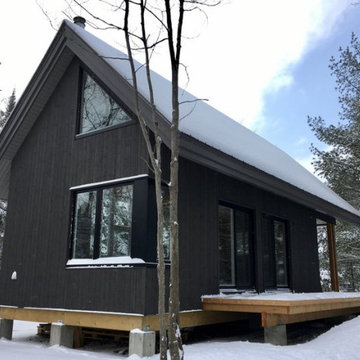
Пример оригинального дизайна: деревянный мини дом в скандинавском стиле с металлической крышей
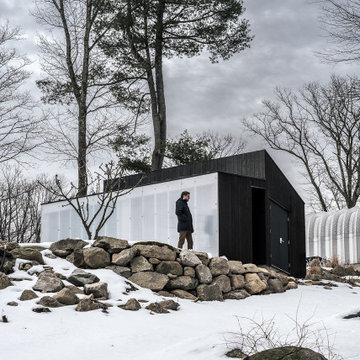
Project Overview:
This intensively-designed small project by MQ Architecture expanded on a functional outbuilding to make something beautiful, matching the fantastic wooded location directly across the Hudson River from West Point.
From MQ Architecture:
“This project entitled a surgical demolition of an existing shed and the erection of a small ancillary building. The old structure housed the electrical and communications utilities of a large compound, and the new project had to preserve the location and function of all this equipment, therefore some walls and floor levels are set from the beginning.
The program required two different type of users, therefore we decided to split the building in two, allowing for a separate circulation for each group. The upper piece houses the electrical room and the team quarters, while the lower portion holds two individual restrooms for visitors.
The project sits in the middle of the forest therefore we chose charred wood to make it blend with the surrounding nature. On the other hand, the polycarbonate façade brings natural light and privacy to the interior. All floors are made of polished concrete for easy maintenance and a radiant slab keeps an optimal temperature during extreme winters.”
Product: Gendai 1×6 select grade shiplap
Prefinish: Black
Application: Residential – Exterior
SF: 1100SF
Designer: Miguel Quismondo (MQ Architecture)
Builder: Miguel Quismondo
Date: August 2018
Location: Garrison, NY
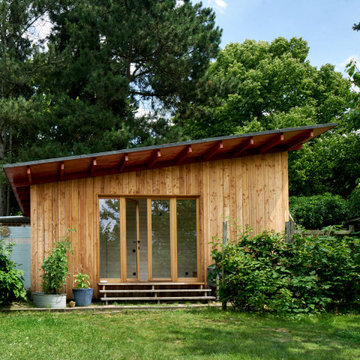
Gartenhaus an der Tabaksmühle
Пример оригинального дизайна: маленький, одноэтажный, деревянный, бежевый мини дом в стиле модернизм с плоской крышей и крышей из смешанных материалов для на участке и в саду
Пример оригинального дизайна: маленький, одноэтажный, деревянный, бежевый мини дом в стиле модернизм с плоской крышей и крышей из смешанных материалов для на участке и в саду
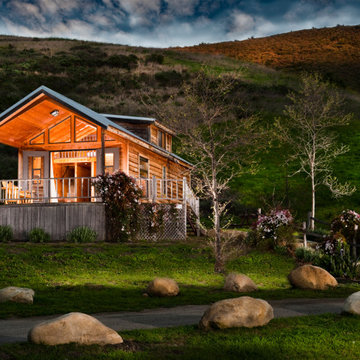
Glamping resort in Santa Barbara California
Свежая идея для дизайна: одноэтажный, деревянный мини дом среднего размера в стиле рустика с металлической крышей - отличное фото интерьера
Свежая идея для дизайна: одноэтажный, деревянный мини дом среднего размера в стиле рустика с металлической крышей - отличное фото интерьера
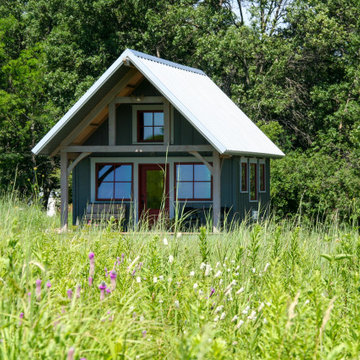
Источник вдохновения для домашнего уюта: маленький, одноэтажный, деревянный, серый мини дом в стиле рустика с односкатной крышей, металлической крышей, белой крышей и отделкой доской с нащельником для на участке и в саду
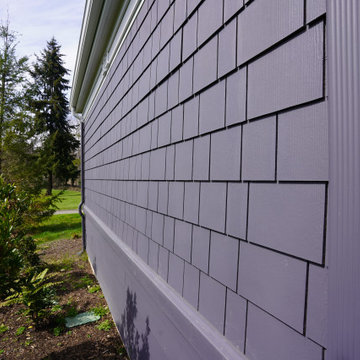
Shingles Hardie lap siding in OVER-LAKE GOLF & COUNTRY CLUB.
На фото: одноэтажный, деревянный, черный мини дом среднего размера в современном стиле с черной крышей и отделкой дранкой
На фото: одноэтажный, деревянный, черный мини дом среднего размера в современном стиле с черной крышей и отделкой дранкой
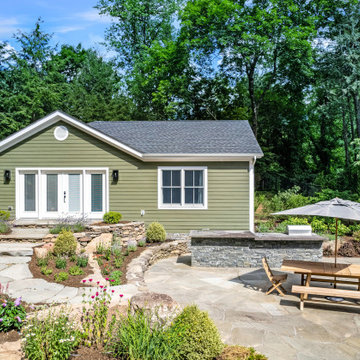
These clients own a very unique home, originally constructed circa 1760 and extensively renovated in 2008. They were seeking some additional space for home exercise, but didn’t necessarily want to disturb the existing structure, nor did they want to live through construction with a young child. Additionally, they were seeking to create a better area for outdoor entertaining in anticipation of installing an in-ground pool within the next few years.
This new pavilion combines all of the above features, while complementing the materials of the existing home. This modest 1-story structure features an entertaining / kitchenette area and a private and separate space for the homeowner’s home exercise studio.

The Dufferin Laneway Suite is a two bedroom secondary living suite built in the backyard of this Toronto property.
The Dufferin laneway house is a new form of housing in our city which celebrates minimalist living and encourages higher density. All the spaces in this dwelling have a function where nothing goes to waste. The design addresses challenges such as tight footprint and accessibility.
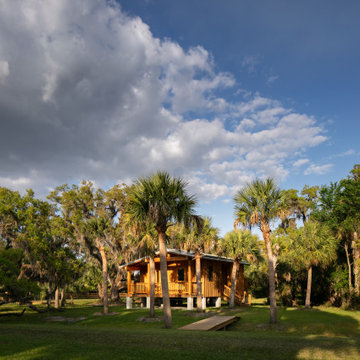
Cabana Cottage- Florida Cracker inspired kitchenette and bath house, separated by a dog-trot
Пример оригинального дизайна: маленький, одноэтажный, деревянный, коричневый мини дом в стиле кантри с двускатной крышей, металлической крышей, серой крышей и отделкой доской с нащельником для на участке и в саду
Пример оригинального дизайна: маленький, одноэтажный, деревянный, коричневый мини дом в стиле кантри с двускатной крышей, металлической крышей, серой крышей и отделкой доской с нащельником для на участке и в саду
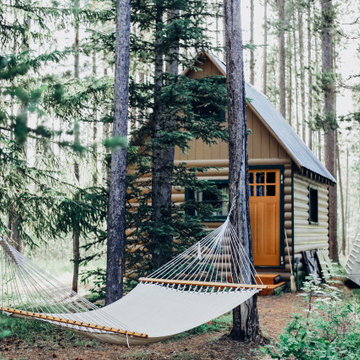
Enhance the look of your home with a Craftsman-inspired door. This Simpson Craftsman Standard 2 Panel 6 Lite Door can enhance even a modern craftsman door and give you the cabin vibes you want.
Check out more at ELandELWoodProducts.com
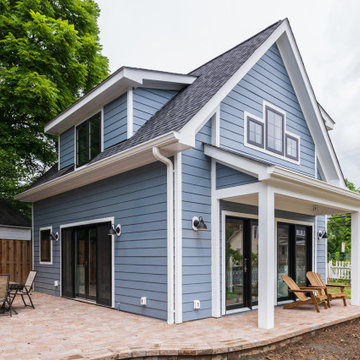
Свежая идея для дизайна: маленький, двухэтажный, синий, деревянный мини дом с двускатной крышей для на участке и в саду - отличное фото интерьера
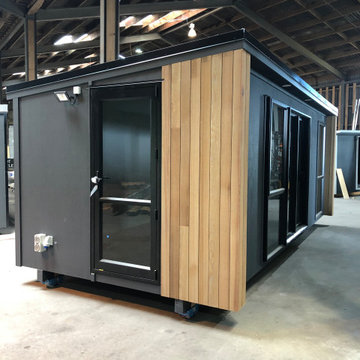
A tiny house on wheels offers several advantages.
* Easily sited on your property.
* Relatively small initial outlay.
* Cheaper ongoing utility and maintenance costs.
* Insulated – warm in winter and cool in summer.
* Fully customisable to your requirements.
* Electrically compliant.
* Easy resale when no longer required.
Join the affordable housing revolution and talk to us about building your dream tiny house on a trailer.
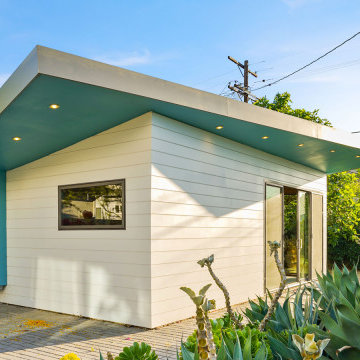
Свежая идея для дизайна: одноэтажный, деревянный, белый мини дом в современном стиле с крышей-бабочкой, крышей из гибкой черепицы, серой крышей и отделкой планкеном - отличное фото интерьера
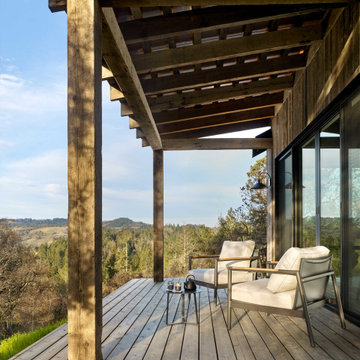
Bespoke guest cabin with rustic finishes and extreme attention to detail. Materials included reclaimed wood for flooring, beams and ceilings and exterior siding. Venetian plaster with custom iron fixtures throughout.
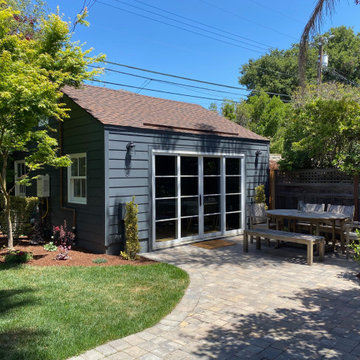
На фото: маленький, одноэтажный, деревянный, синий мини дом в стиле неоклассика (современная классика) с односкатной крышей, крышей из гибкой черепицы, коричневой крышей и отделкой планкеном для на участке и в саду
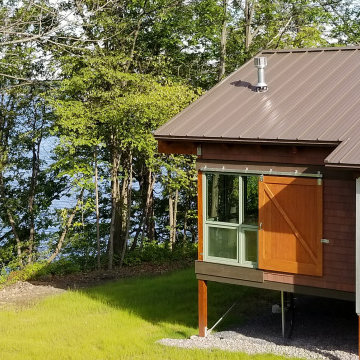
Свежая идея для дизайна: маленький, одноэтажный, деревянный мини дом в стиле рустика с односкатной крышей и металлической крышей для на участке и в саду - отличное фото интерьера
Красивые деревянные мини дома – 384 фото фасадов
7