Красивые деревянные мини дома – 384 фото фасадов
Сортировать:
Бюджет
Сортировать:Популярное за сегодня
101 - 120 из 384 фото
1 из 3
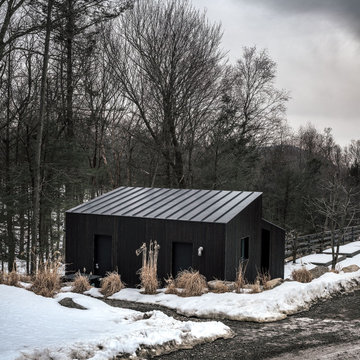
Project Overview:
This intensively-designed small project by MQ Architecture expanded on a functional outbuilding to make something beautiful, matching the fantastic wooded location directly across the Hudson River from West Point.
From MQ Architecture:
“This project entitled a surgical demolition of an existing shed and the erection of a small ancillary building. The old structure housed the electrical and communications utilities of a large compound, and the new project had to preserve the location and function of all this equipment, therefore some walls and floor levels are set from the beginning.
The program required two different type of users, therefore we decided to split the building in two, allowing for a separate circulation for each group. The upper piece houses the electrical room and the team quarters, while the lower portion holds two individual restrooms for visitors.
The project sits in the middle of the forest therefore we chose charred wood to make it blend with the surrounding nature. On the other hand, the polycarbonate façade brings natural light and privacy to the interior. All floors are made of polished concrete for easy maintenance and a radiant slab keeps an optimal temperature during extreme winters.”
Product: Gendai 1×6 select grade shiplap
Prefinish: Black
Application: Residential – Exterior
SF: 1100SF
Designer: Miguel Quismondo (MQ Architecture)
Builder: Miguel Quismondo
Date: August 2018
Location: Garrison, NY
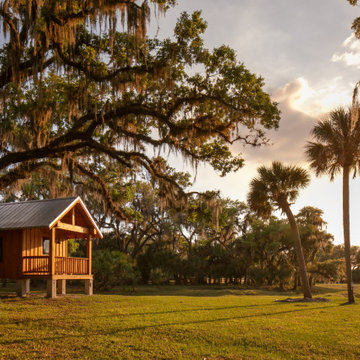
River Cottage- Enlarged version of classic Florida Cracker four square design
Стильный дизайн: маленький, одноэтажный, деревянный мини дом в стиле кантри с двускатной крышей, металлической крышей, серой крышей и отделкой доской с нащельником для на участке и в саду - последний тренд
Стильный дизайн: маленький, одноэтажный, деревянный мини дом в стиле кантри с двускатной крышей, металлической крышей, серой крышей и отделкой доской с нащельником для на участке и в саду - последний тренд
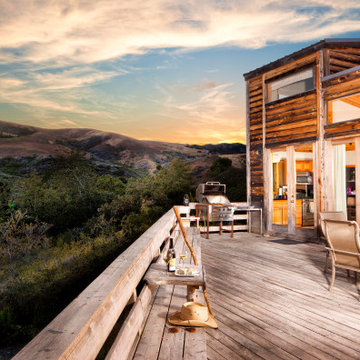
Glamping resort in Santa Barbara California
Пример оригинального дизайна: двухэтажный, деревянный мини дом среднего размера в стиле рустика с металлической крышей
Пример оригинального дизайна: двухэтажный, деревянный мини дом среднего размера в стиле рустика с металлической крышей
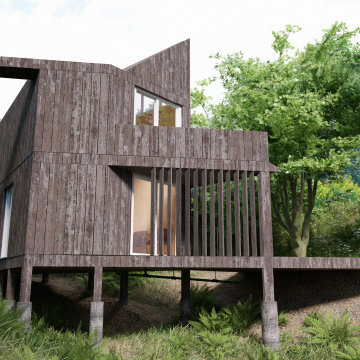
Nestled into a tree-covered hilltop in Fairfax CA this simple timber-framed house exploits what many have considered to be a very restrictive and constrained site too small to develop. The perimeter of the house follows exactly the site and its set back lines thus dictating the overall size and volume. The house was designed for a young couple as a starter home in this desirable area where they would normally be priced out. The strict budget influenced the design of standard off-the-shelf components and an easy and quick construction sequence minimalizing the build time. The house straddle’s a small brook in a ravine at the apex of a hairpin bend on an unincorporated road. Supported on eight concrete peers elevating the house to road level, the layout of the house is based on a simple twelve-foot grid, with an adjoining six-foot tapering sliver along the north-facing long edge, giving the overall footprint the shape of a blunt wedge. Accessed over a triangular bridge dictated by site lines, the entrance is via a covered porte cochere with a balcony above. The entranceway can be closed for security by means of a large sliding door of matching slatted wood. The entrance proper is via a stock sliding glass patio door to the main living space. The choice of sliding window is repeated throughout the building. In its current flexible configuration, the living space is a double-height experience, beyond which on the left centrally located is a spiral staircase leading to the bedroom and bathroom above. Both these rooms have built-in storage. Both bedrooms boast a double-height slopping ceiling; clerestory windows that give the building its distinctive character, and a balcony. On the ground floor beyond the spiral staircase is built-in and concealed fully equipped kitchen and open plan dining area, beyond which, externally and underneath one of the bedroom balconies is an outdoor bbq kitchen.
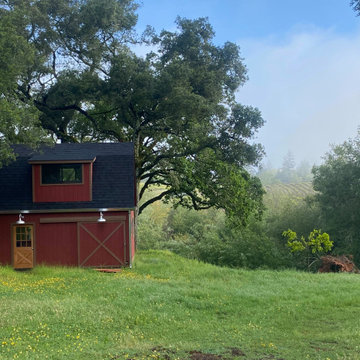
After
Источник вдохновения для домашнего уюта: маленький, двухэтажный, деревянный мини дом в стиле кантри с крышей из гибкой черепицы и черной крышей для на участке и в саду
Источник вдохновения для домашнего уюта: маленький, двухэтажный, деревянный мини дом в стиле кантри с крышей из гибкой черепицы и черной крышей для на участке и в саду
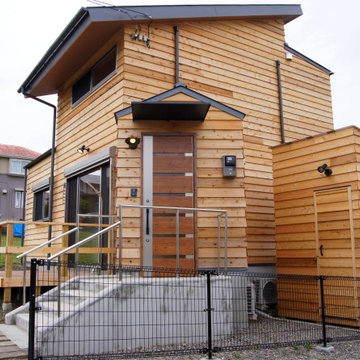
Пример оригинального дизайна: маленький, двухэтажный, деревянный, бежевый мини дом в стиле кантри с односкатной крышей, металлической крышей и отделкой планкеном для на участке и в саду
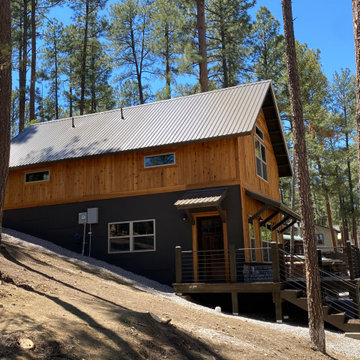
Свежая идея для дизайна: двухэтажный, деревянный мини дом в стиле рустика с двускатной крышей, металлической крышей, коричневой крышей и отделкой доской с нащельником - отличное фото интерьера
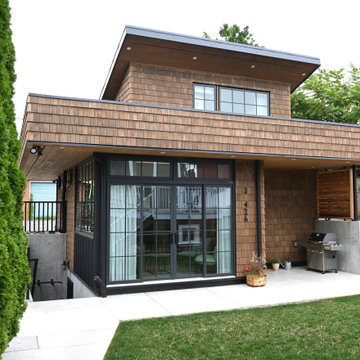
This North Vancouver Laneway home exterior highlights cedar shingles to compliment the beautiful North Vancouver greenery.
Build: Revel Built Construction
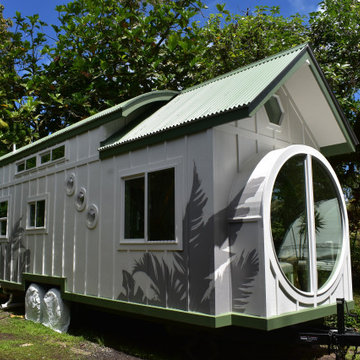
Источник вдохновения для домашнего уюта: маленький, двухэтажный, деревянный, белый мини дом в современном стиле с крышей-бабочкой, металлической крышей и отделкой доской с нащельником для на участке и в саду
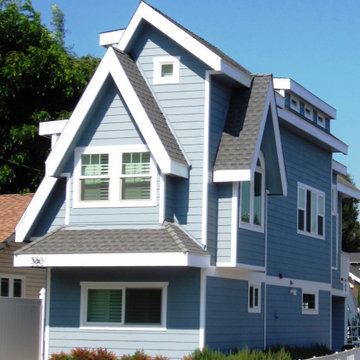
Пример оригинального дизайна: маленький, двухэтажный, деревянный, синий мини дом в стиле кантри с двускатной крышей и крышей из гибкой черепицы для на участке и в саду
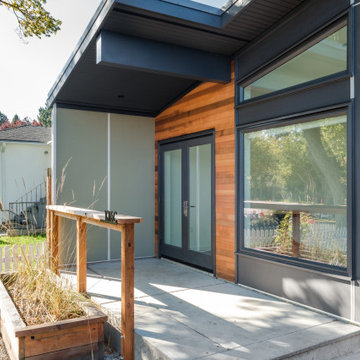
500 sqft laneway
Свежая идея для дизайна: маленький, одноэтажный, деревянный, черный мини дом в стиле модернизм с односкатной крышей, металлической крышей и черной крышей для на участке и в саду - отличное фото интерьера
Свежая идея для дизайна: маленький, одноэтажный, деревянный, черный мини дом в стиле модернизм с односкатной крышей, металлической крышей и черной крышей для на участке и в саду - отличное фото интерьера
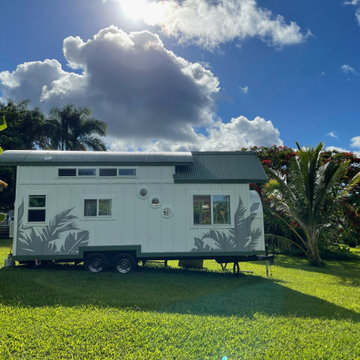
Here you can see the dome skylight that's above the soaking tub and how the round wall extrudes from the wall opening up the bathroom with more space. The Oasis Model ATU Tiny Home Exterior in White and Green. Tiny Home on Wheels. Hawaii getaway. 8x24' trailer.
I love working with clients that have ideas that I have been waiting to bring to life. All of the owner requests were things I had been wanting to try in an Oasis model. The table and seating area in the circle window bump out that normally had a bar spanning the window; the round tub with the rounded tiled wall instead of a typical angled corner shower; an extended loft making a big semi circle window possible that follows the already curved roof. These were all ideas that I just loved and was happy to figure out. I love how different each unit can turn out to fit someones personality.
The Oasis model is known for its giant round window and shower bump-out as well as 3 roof sections (one of which is curved). The Oasis is built on an 8x24' trailer. We build these tiny homes on the Big Island of Hawaii and ship them throughout the Hawaiian Islands.
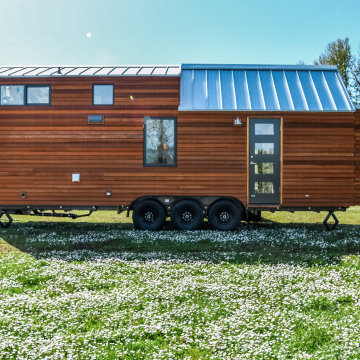
This Tiny home is clad with open, clear cedar siding and a rain screen. Each board is carefully gapped and secured with stainless steel screws. The corners are detailed with an alternating pattern. The doors are wood.
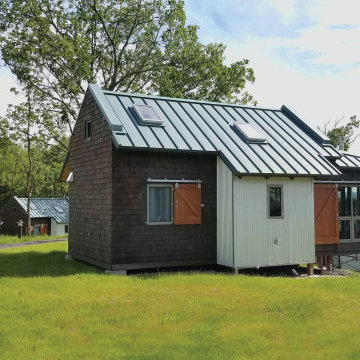
Пример оригинального дизайна: маленький, одноэтажный, деревянный мини дом в стиле рустика с односкатной крышей и металлической крышей для на участке и в саду
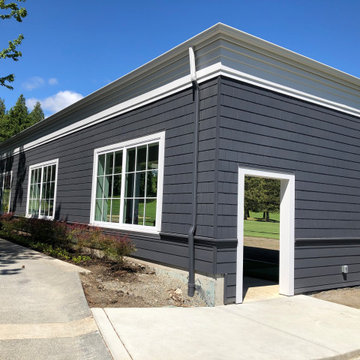
Shingles Hardie lap siding in OVER-LAKE GOLF & COUNTRY CLUB.
Стильный дизайн: одноэтажный, деревянный, черный мини дом среднего размера в современном стиле с черной крышей и отделкой дранкой - последний тренд
Стильный дизайн: одноэтажный, деревянный, черный мини дом среднего размера в современном стиле с черной крышей и отделкой дранкой - последний тренд
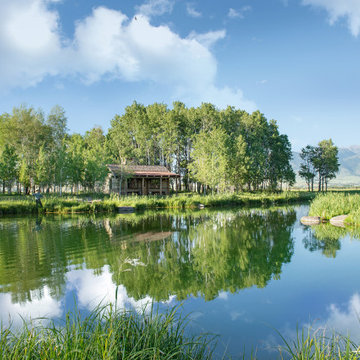
Источник вдохновения для домашнего уюта: маленький, одноэтажный, деревянный, коричневый мини дом в стиле рустика с двускатной крышей, крышей из гибкой черепицы, коричневой крышей и отделкой планкеном для на участке и в саду
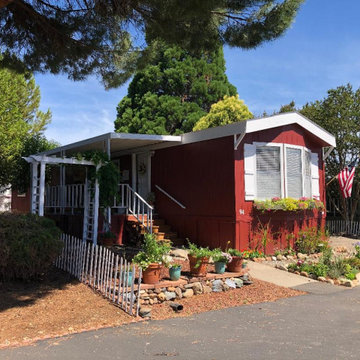
Стильный дизайн: маленький, одноэтажный, деревянный, красный мини дом в стиле кантри с крышей из гибкой черепицы для на участке и в саду - последний тренд
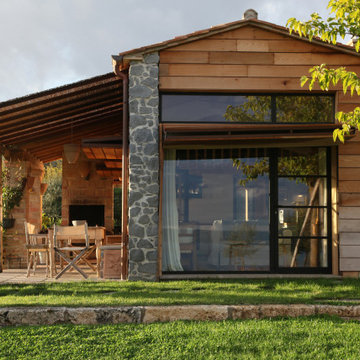
Стильный дизайн: маленький, одноэтажный, деревянный, коричневый мини дом в стиле кантри с двускатной крышей и черепичной крышей для на участке и в саду - последний тренд
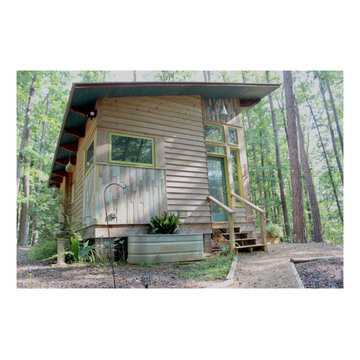
Пример оригинального дизайна: деревянный мини дом в стиле рустика с односкатной крышей и металлической крышей
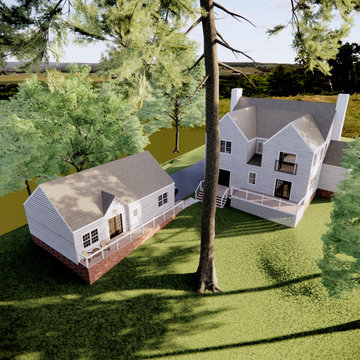
Источник вдохновения для домашнего уюта: маленький, одноэтажный, деревянный, белый мини дом в классическом стиле с двускатной крышей, крышей из гибкой черепицы, серой крышей и отделкой планкеном для на участке и в саду
Красивые деревянные мини дома – 384 фото фасадов
6